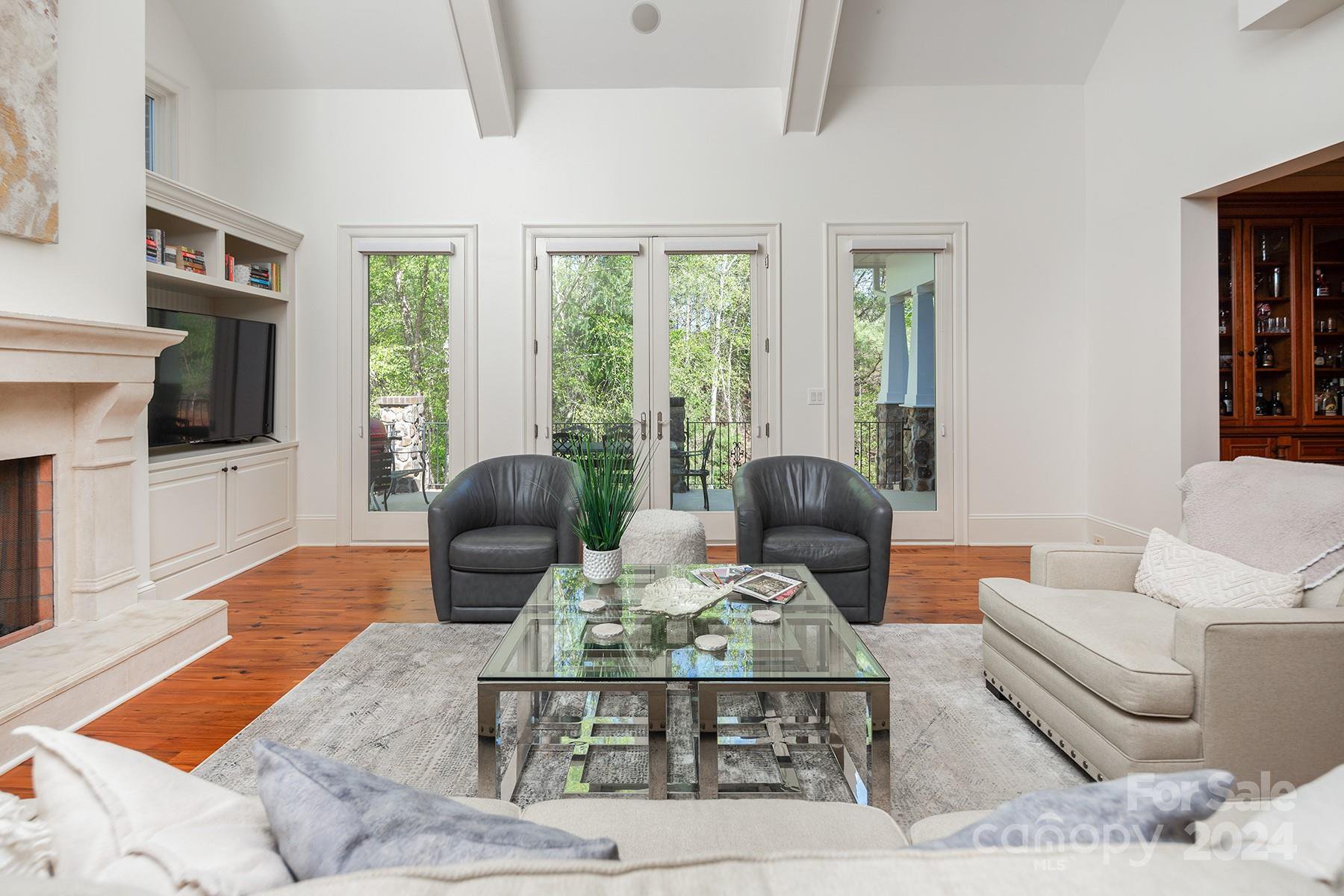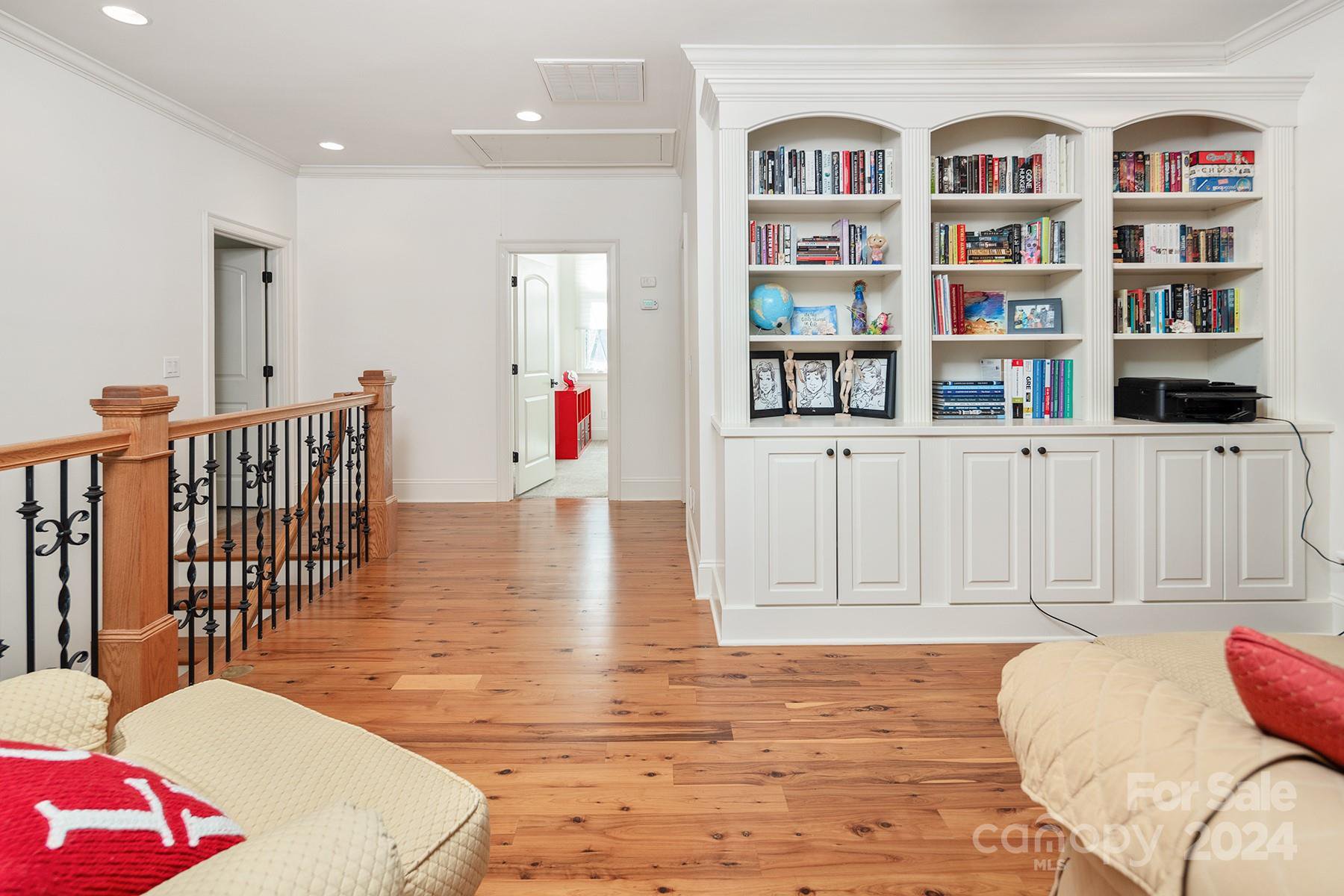16720 Ashton Oaks Drive, Charlotte, NC 28278
- $1,450,000
- 5
- BD
- 5
- BA
- 5,792
- SqFt
Listing courtesy of Boston MacLeod Realty
- List Price
- $1,450,000
- MLS#
- 4125516
- Status
- ACTIVE
- Days on Market
- 26
- Property Type
- Residential
- Architectural Style
- Arts and Crafts
- Year Built
- 2006
- Bedrooms
- 5
- Bathrooms
- 5
- Full Baths
- 4
- Half Baths
- 1
- Lot Size
- 17,424
- Lot Size Area
- 0.4
- Living Area
- 5,792
- Sq Ft Total
- 5792
- County
- Mecklenburg
- Subdivision
- The Palisades
- Special Conditions
- None
Property Description
This home is located in The Palisades Ashton Oaks neighborhood, a prestigious, gated, and charming community where this Custom Contemporary Craftsman home offers an exterior charm that is carried throughout. Upon entering the home the soaring vaulted family room adds elegance and spaciousness to the first-floor living. This spaciousness is also found in the primary bedroom where the high ceilings and large windows offer the same. Each room off the main living area leads to the large balcony overlooking the entire backyard. The Australian Cypress floors exude warmth and comfort complimented by the richness of cherry kitchen cabinets and Pro series appliances. Upstairs, there are 3 large bedrooms and a study with built-in cabinetry. The large basement has a recreation room, a bar with seating, another fireplace, a theater room & a gym area as well. All of this entertainment area in the basement leads to a flat beautifully landscaped private backyard reminiscent of a mountain setting.
Additional Information
- Hoa Fee
- $574
- Hoa Fee Paid
- Quarterly
- Interior Features
- Attic Stairs Pulldown
- Equipment
- Convection Oven, Dishwasher, Disposal, Double Oven, Gas Cooktop, Gas Water Heater, Microwave, Refrigerator
- Foundation
- Basement
- Main Level Rooms
- Primary Bedroom
- Laundry Location
- Upper Level
- Heating
- Central, Forced Air, Natural Gas
- Water
- County Water
- Sewer
- County Sewer
- Exterior Features
- In-Ground Irrigation
- Exterior Construction
- Brick Partial, Stone Veneer, Wood
- Roof
- Shingle
- Parking
- Driveway, Attached Garage, Garage Door Opener, Garage Faces Side
- Driveway
- Concrete, Paved
- Lot Description
- Level
- Elementary School
- Palisades Park
- Middle School
- Southwest
- High School
- Palisades
- Zoning
- MX3
- Builder Name
- Beacon Builders
- Total Property HLA
- 5792
- Master on Main Level
- Yes
Mortgage Calculator
 “ Based on information submitted to the MLS GRID as of . All data is obtained from various sources and may not have been verified by broker or MLS GRID. Supplied Open House Information is subject to change without notice. All information should be independently reviewed and verified for accuracy. Some IDX listings have been excluded from this website. Properties may or may not be listed by the office/agent presenting the information © 2024 Canopy MLS as distributed by MLS GRID”
“ Based on information submitted to the MLS GRID as of . All data is obtained from various sources and may not have been verified by broker or MLS GRID. Supplied Open House Information is subject to change without notice. All information should be independently reviewed and verified for accuracy. Some IDX listings have been excluded from this website. Properties may or may not be listed by the office/agent presenting the information © 2024 Canopy MLS as distributed by MLS GRID”

Last Updated:








































