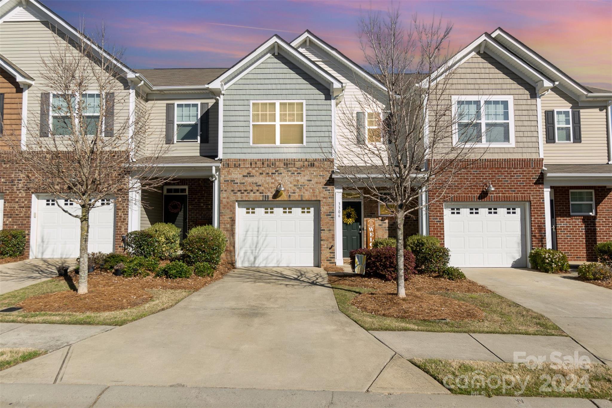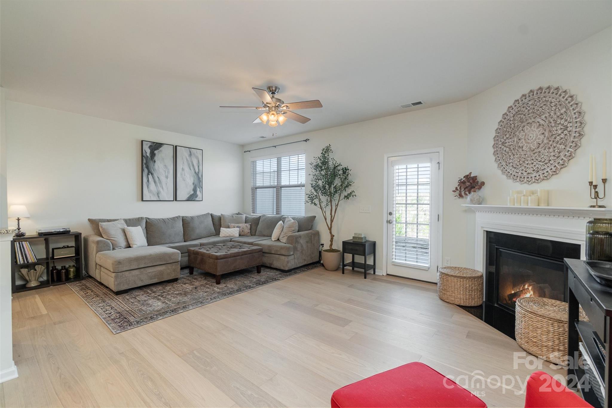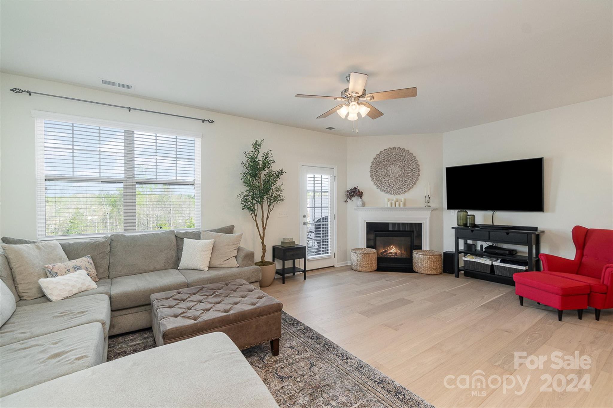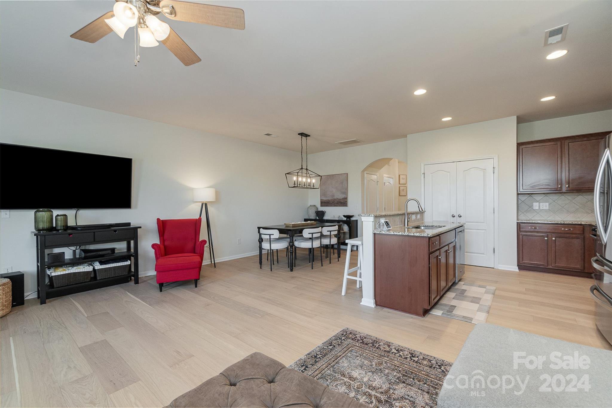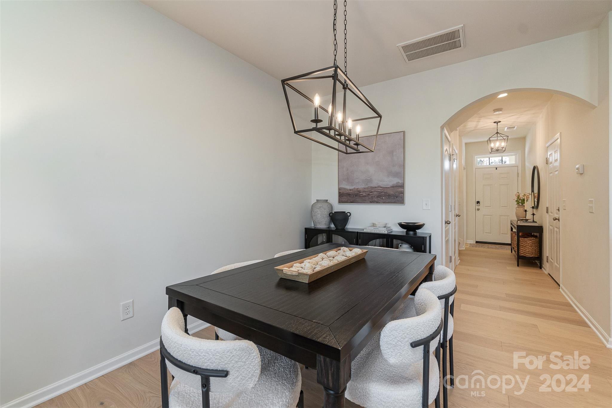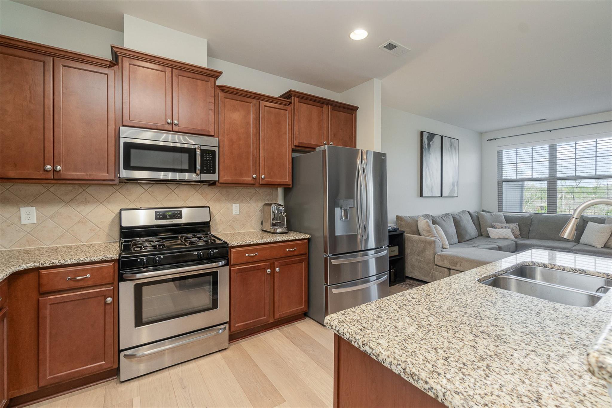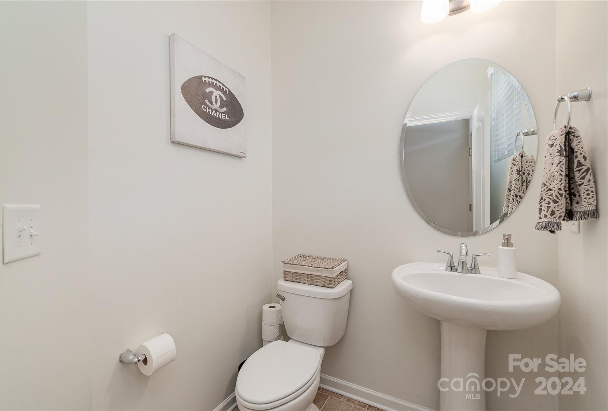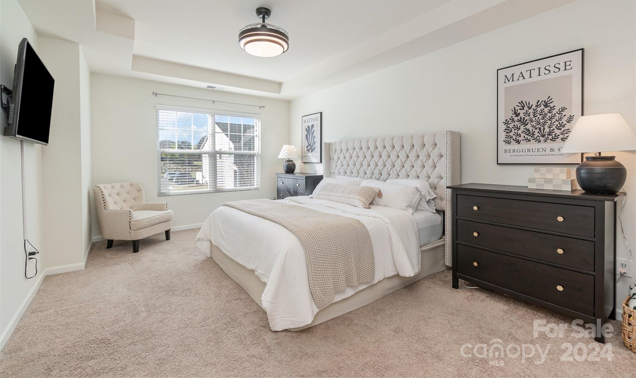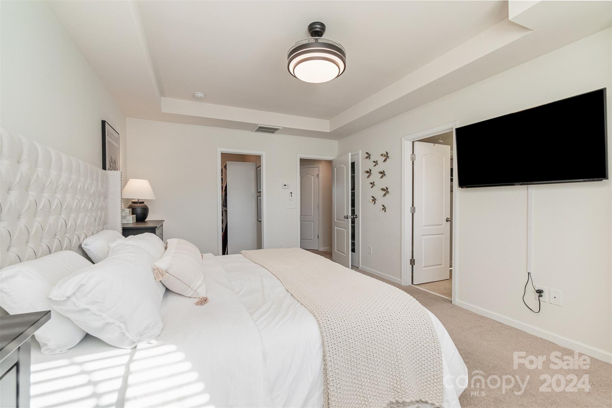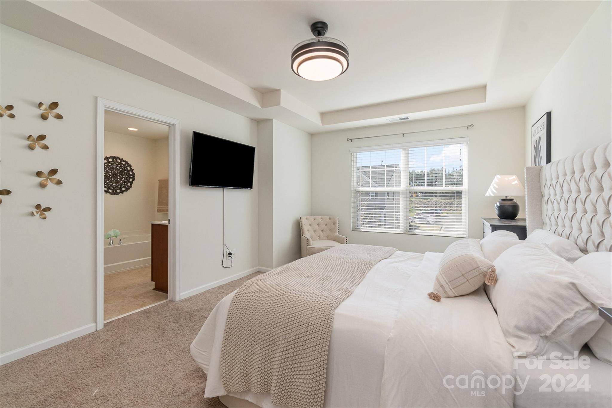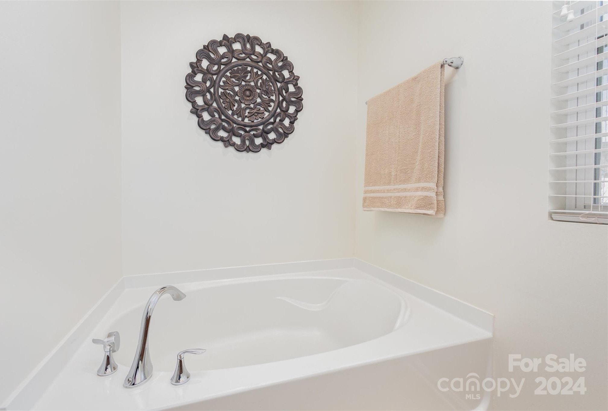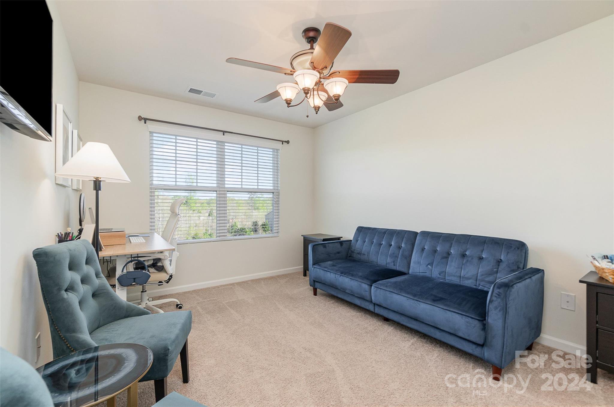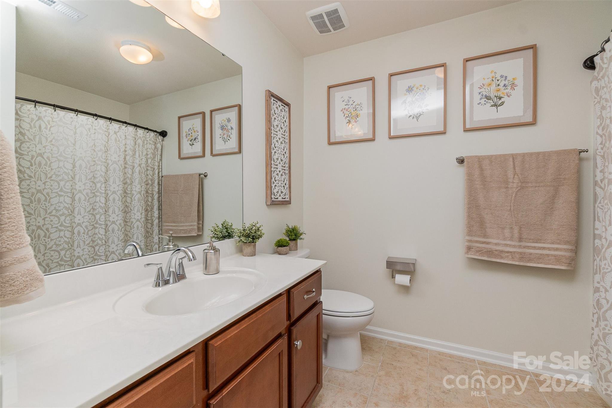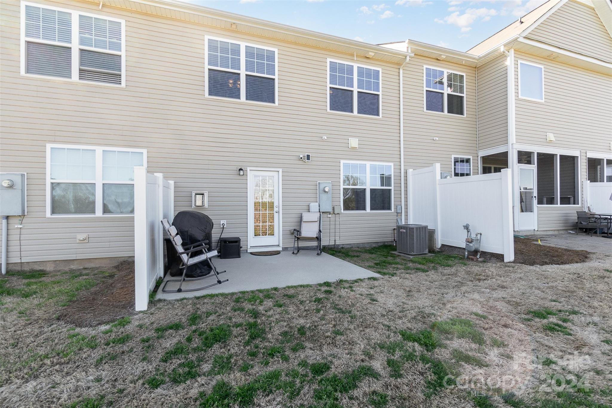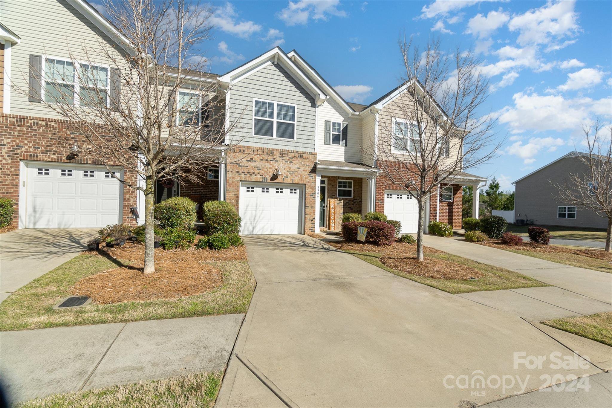3306 Yarmouth Lane, Gastonia, NC 28056
- $299,000
- 3
- BD
- 3
- BA
- 1,795
- SqFt
Listing courtesy of EXP Realty LLC Ballantyne
- List Price
- $299,000
- MLS#
- 4125612
- Status
- ACTIVE UNDER CONTRACT
- Days on Market
- 31
- Property Type
- Residential
- Year Built
- 2014
- Price Change
- ▼ $12,000 1714931458
- Bedrooms
- 3
- Bathrooms
- 3
- Full Baths
- 2
- Half Baths
- 1
- Lot Size
- 1,742
- Lot Size Area
- 0.04
- Living Area
- 1,795
- Sq Ft Total
- 1795
- County
- Gaston
- Subdivision
- Kinmere Commons
- Building Name
- Kinmere Commons
- Special Conditions
- None
Property Description
Welcome to this meticulously maintained & updated home! This home greets you with a private driveway & a rocking chair front porch. As you open the front door you are welcomed by newly painted walls & beautiful new light oak engineered hardwood floors in the entire downstairs. You are also met w/ plenty of storage space in the extra-large utility & storage closets. The open-concept kitchen w/ upgraded stainless steel appliances allows for great cooking and plenty of counter space for prepping your meals & hosting others. The large island fits up to 4 seats along w/ the huge dining room space & living room w/ a beautiful fireplace to get cozy. The updated and modern light fixtures downstairs adorn the space. Follow me upstairs where you'll find refinished and painted staircase railings that act as another small "refresh" given to this home. You will not want to miss the large custom closet w/built in shelving in the primary or the LARGE bath/bedrooms. Convenient to dining & shopping!
Additional Information
- Hoa Fee
- $160
- Hoa Fee Paid
- Monthly
- Fireplace
- Yes
- Interior Features
- Garden Tub, Kitchen Island, Open Floorplan, Pantry
- Floor Coverings
- Hardwood, Tile
- Equipment
- Bar Fridge, Dishwasher, Disposal, Electric Water Heater, Exhaust Fan, Gas Range, Microwave, Plumbed For Ice Maker
- Foundation
- Slab
- Main Level Rooms
- Kitchen
- Laundry Location
- Electric Dryer Hookup, Upper Level
- Heating
- Forced Air, Natural Gas
- Water
- City
- Sewer
- Public Sewer
- Exterior Features
- Lawn Maintenance
- Exterior Construction
- Brick Partial, Vinyl
- Roof
- Shingle
- Parking
- Assigned, Attached Garage, Parking Space(s)
- Driveway
- Concrete, Paved
- Elementary School
- W.A. Bess
- Middle School
- Cramerton
- High School
- Forestview
- Total Property HLA
- 1795
Mortgage Calculator
 “ Based on information submitted to the MLS GRID as of . All data is obtained from various sources and may not have been verified by broker or MLS GRID. Supplied Open House Information is subject to change without notice. All information should be independently reviewed and verified for accuracy. Some IDX listings have been excluded from this website. Properties may or may not be listed by the office/agent presenting the information © 2024 Canopy MLS as distributed by MLS GRID”
“ Based on information submitted to the MLS GRID as of . All data is obtained from various sources and may not have been verified by broker or MLS GRID. Supplied Open House Information is subject to change without notice. All information should be independently reviewed and verified for accuracy. Some IDX listings have been excluded from this website. Properties may or may not be listed by the office/agent presenting the information © 2024 Canopy MLS as distributed by MLS GRID”

Last Updated:
