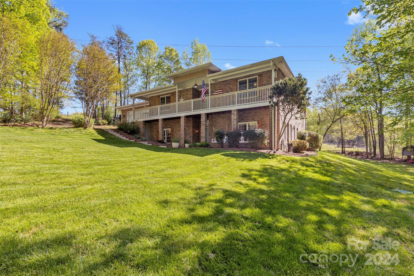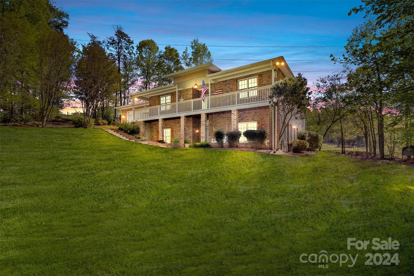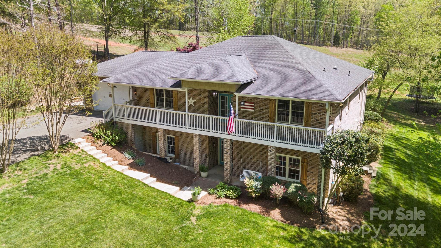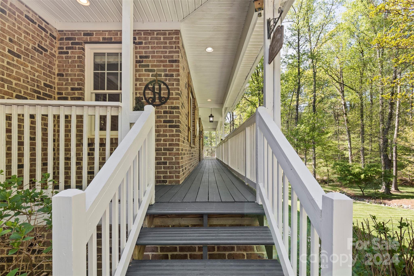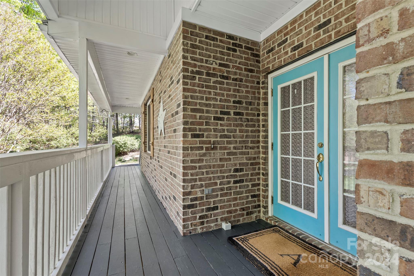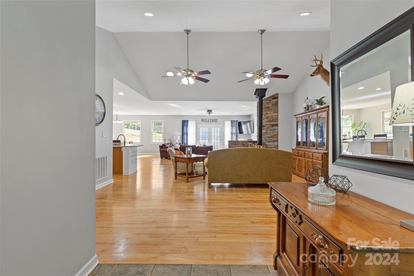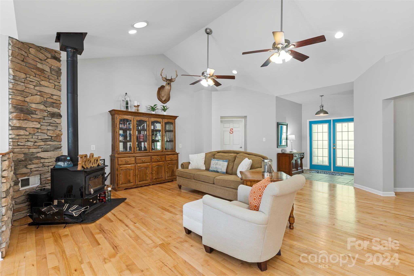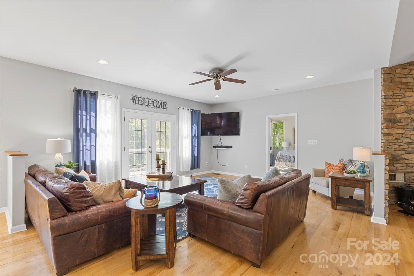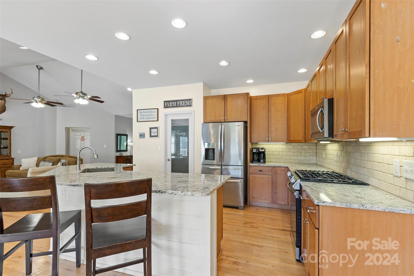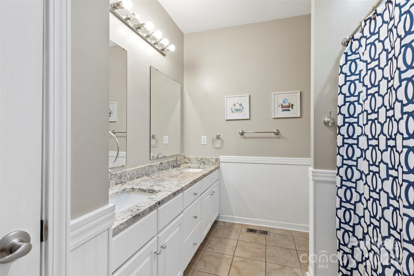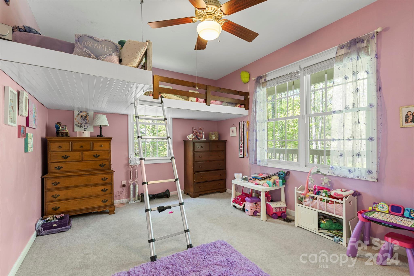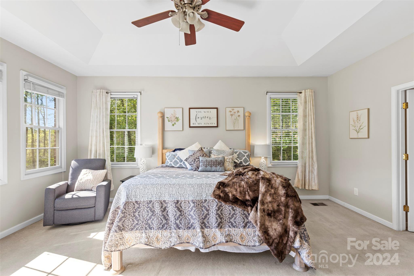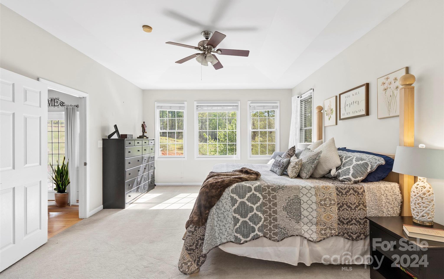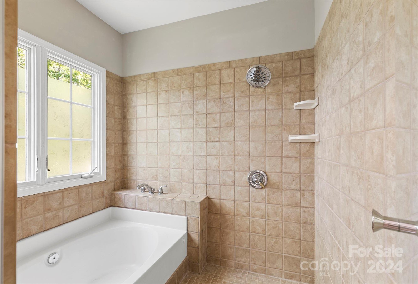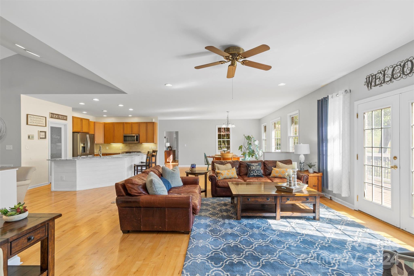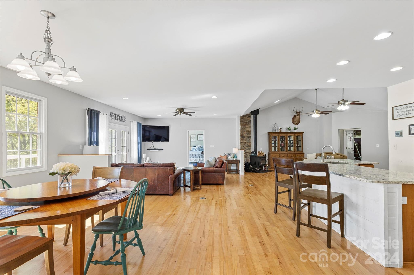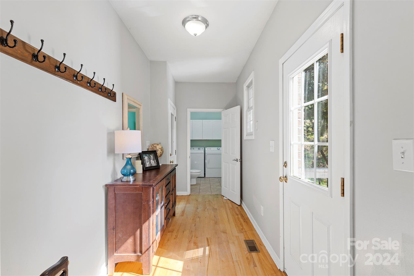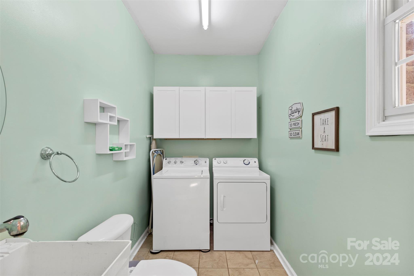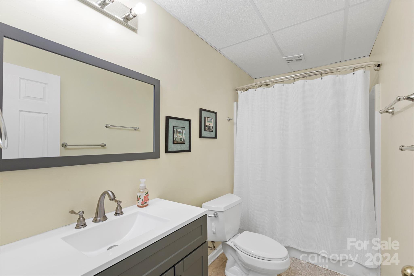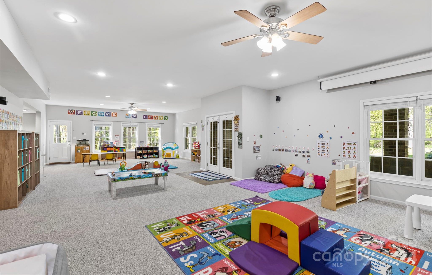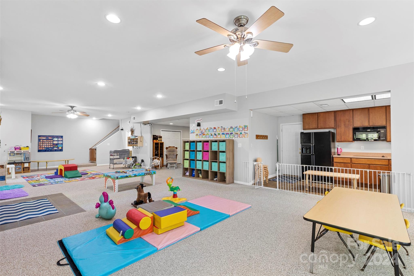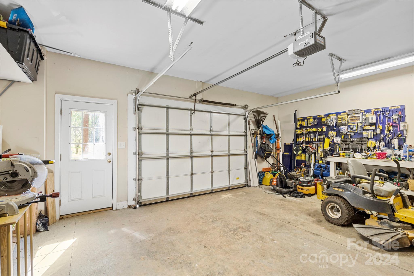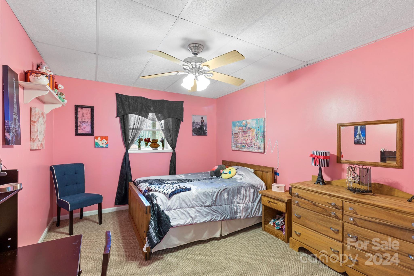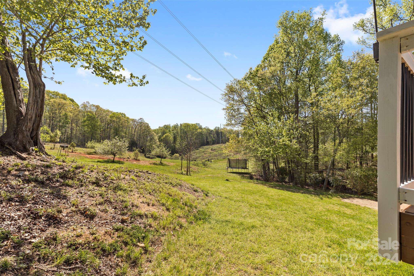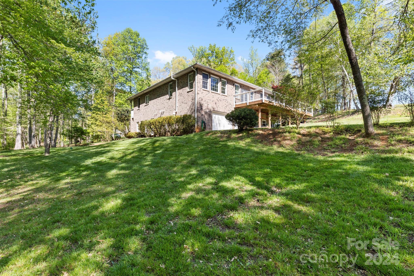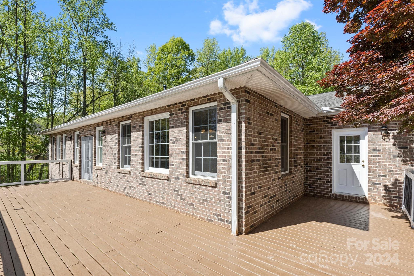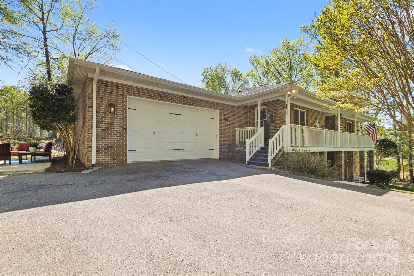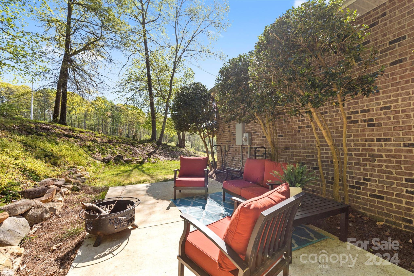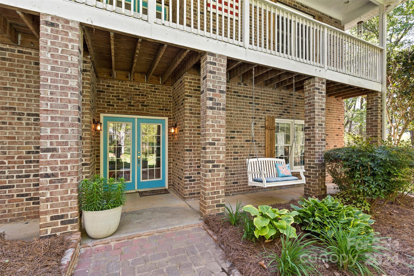3950 Hidden Brook Drive Unit #84 & 85, Denver, NC 28037
- $790,000
- 5
- BD
- 4
- BA
- 4,715
- SqFt
Listing courtesy of Coldwell Banker Realty
- List Price
- $790,000
- MLS#
- 4125617
- Status
- ACTIVE
- Days on Market
- 25
- Property Type
- Residential
- Year Built
- 2003
- Price Change
- ▼ $2,000 1715378677
- Bedrooms
- 5
- Bathrooms
- 4
- Full Baths
- 3
- Half Baths
- 1
- Lot Size
- 253,954
- Lot Size Area
- 5.83
- Living Area
- 4,715
- Sq Ft Total
- 4715
- County
- Lincoln
- Subdivision
- Forest Hills
- Special Conditions
- None
Property Description
Nestled within Denver's enchanting Forest Hills Community is a magnificent, all brick ranch home with finished walkout basement. The 4,714 sq foot home is encircled by 5.8 acres of lush greenery and mature trees that creates a natural environment difficult to find with most homes. Inside, large windows illuminate beautiful hardwood floors that establish a wide-open floor plan anchored by the updated kitchen featuring a walk-in pantry, stainless steel appliances, and a large granite countertop island. Luxury awaits inside the primary suite complete with dual vanities, walk-in closets and a unique bath/shower combo designed for ultimate relaxation. The finished basement offers a haven for those seeking their own privacy and has two additional bedrooms, full bath, secondary kitchen, 3rd garage/workshop and a large open living area. Great location, opportunity for multi-generational living, no HOA, nearly 6 acres of privacy backing up to 108-acre nature preserve--a truly special property.
Additional Information
- Interior Features
- Attic Other, Breakfast Bar, Entrance Foyer, Kitchen Island, Open Floorplan, Pantry, Storage, Tray Ceiling(s), Walk-In Closet(s), Walk-In Pantry
- Floor Coverings
- Carpet, Tile, Wood
- Equipment
- Dishwasher, Disposal, Gas Range, Microwave, Propane Water Heater, Refrigerator, Tankless Water Heater
- Foundation
- Basement
- Main Level Rooms
- Kitchen
- Laundry Location
- Inside, Laundry Room, Main Level
- Heating
- Electric, Forced Air, Propane, Wood Stove
- Water
- City
- Sewer
- Public Sewer
- Exterior Construction
- Brick Full
- Roof
- Shingle
- Parking
- Driveway, Garage Faces Front, Garage Faces Rear, Other - See Remarks
- Driveway
- Concrete, Paved
- Lot Description
- Cul-De-Sac, Orchard(s), Hilly, Level, Rolling Slope, Sloped, Creek/Stream, Wooded
- Elementary School
- Rock Springs
- Middle School
- North Lincoln
- High School
- North Lincoln
- Total Property HLA
- 4715
Mortgage Calculator
 “ Based on information submitted to the MLS GRID as of . All data is obtained from various sources and may not have been verified by broker or MLS GRID. Supplied Open House Information is subject to change without notice. All information should be independently reviewed and verified for accuracy. Some IDX listings have been excluded from this website. Properties may or may not be listed by the office/agent presenting the information © 2024 Canopy MLS as distributed by MLS GRID”
“ Based on information submitted to the MLS GRID as of . All data is obtained from various sources and may not have been verified by broker or MLS GRID. Supplied Open House Information is subject to change without notice. All information should be independently reviewed and verified for accuracy. Some IDX listings have been excluded from this website. Properties may or may not be listed by the office/agent presenting the information © 2024 Canopy MLS as distributed by MLS GRID”

Last Updated:
