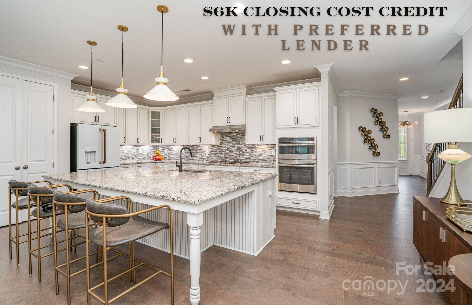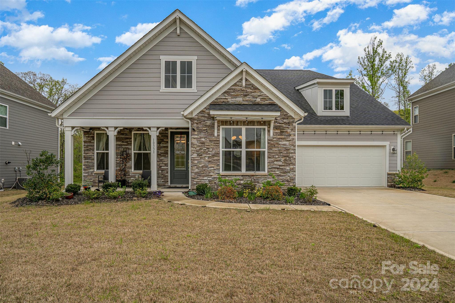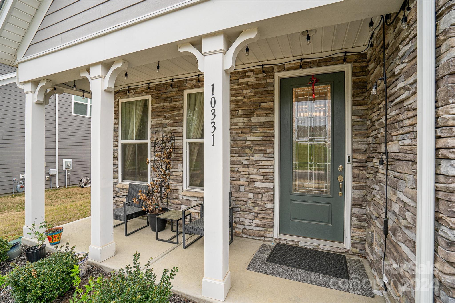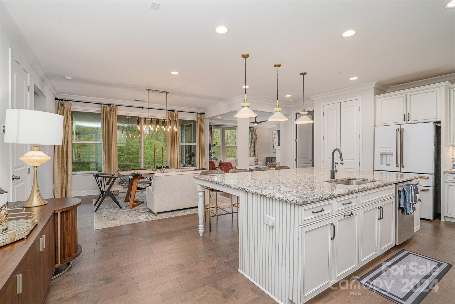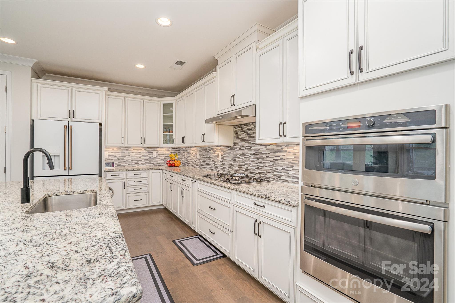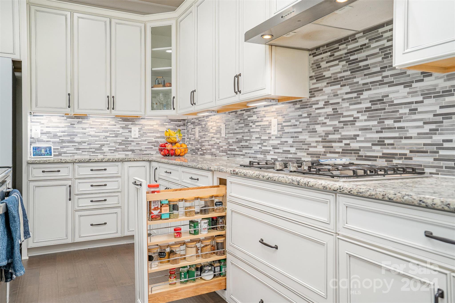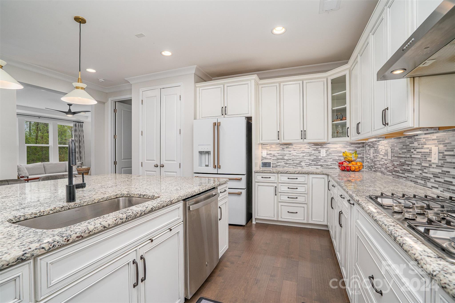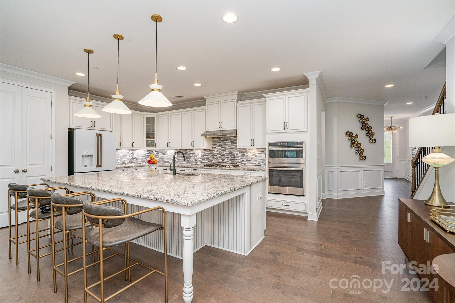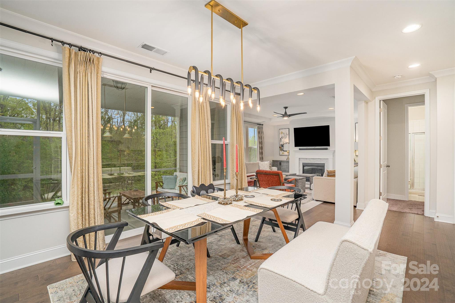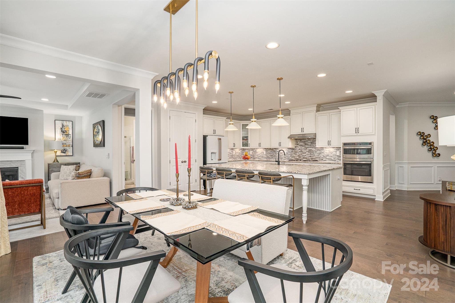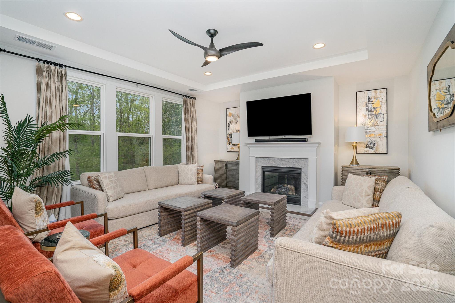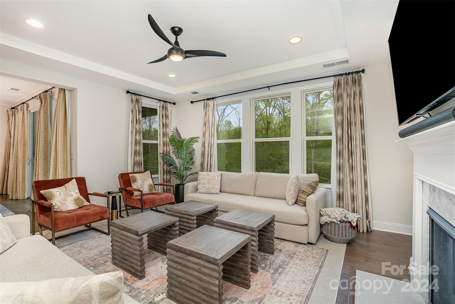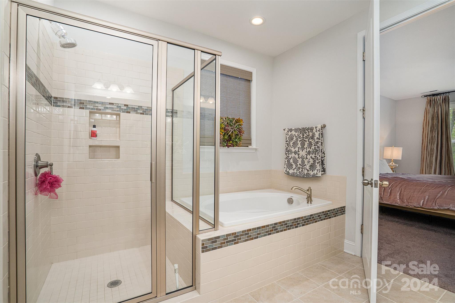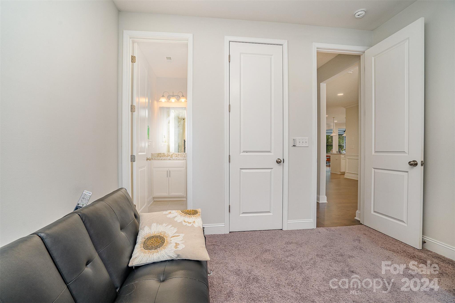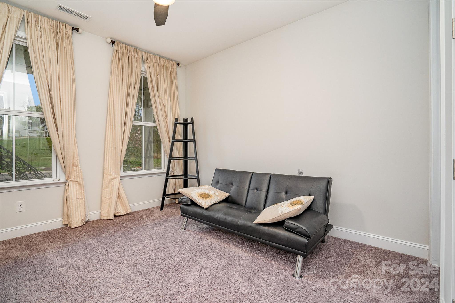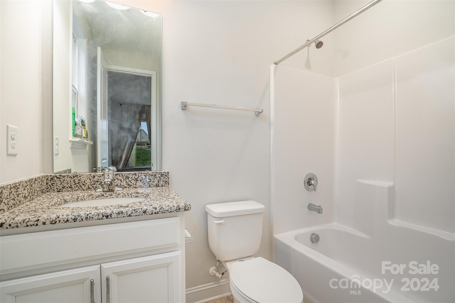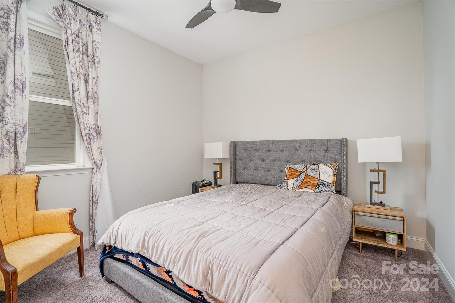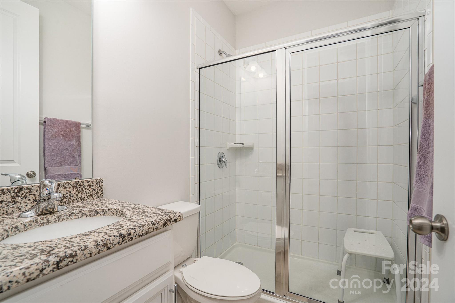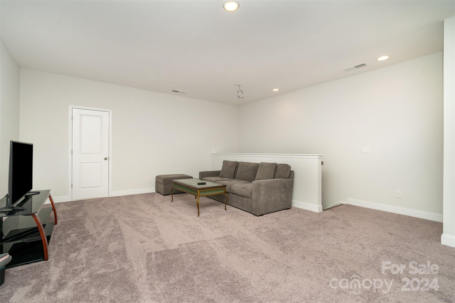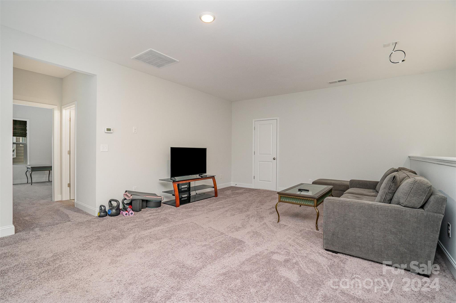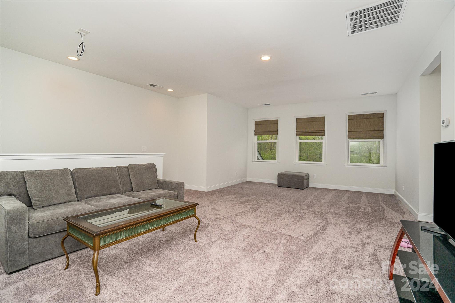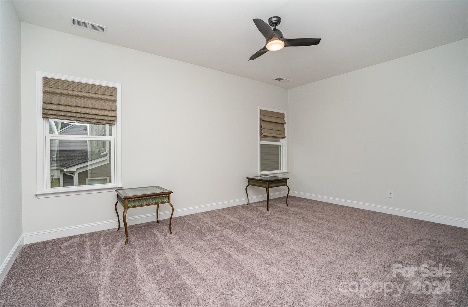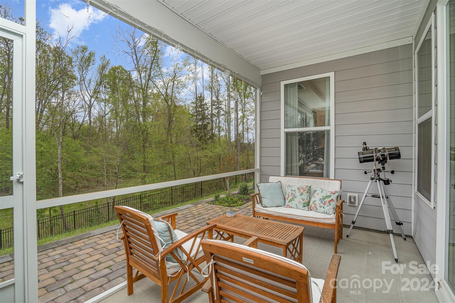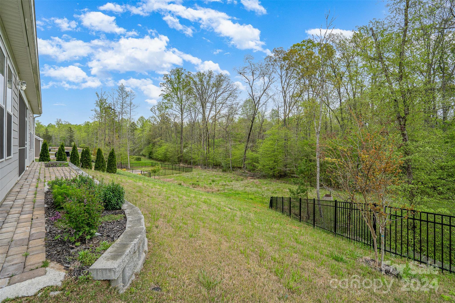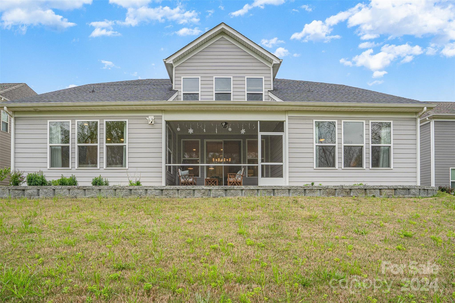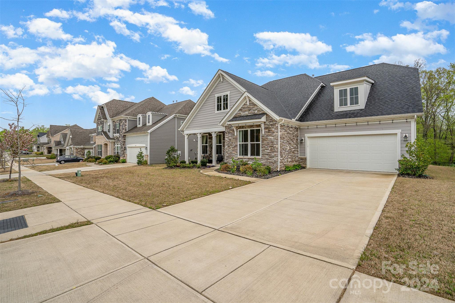10331 Paper Birch Drive, Charlotte, NC 28215
- $689,500
- 4
- BD
- 5
- BA
- 3,230
- SqFt
Listing courtesy of Keller Williams South Park
- List Price
- $689,500
- MLS#
- 4125664
- Status
- ACTIVE
- Days on Market
- 39
- Property Type
- Residential
- Architectural Style
- Traditional
- Year Built
- 2020
- Price Change
- ▼ $10,000 1715920948
- Bedrooms
- 4
- Bathrooms
- 5
- Full Baths
- 4
- Half Baths
- 1
- Lot Size
- 14,374
- Lot Size Area
- 0.33
- Living Area
- 3,230
- Sq Ft Total
- 3230
- County
- Cabarrus
- Subdivision
- Holcomb Woods
- Special Conditions
- None
- Waterfront Features
- None
Property Description
*$6K closing cost credit with preferred lender!* Step into your upgraded sanctuary within the Holcomb Woods community, adorned by an interior decorator and accentuated with designer light fixtures. Embrace luxury within this residence, boasting an expansive kitchen featuring an oversized island, upgraded cabinet inserts, and a gas range. Indulge in the sophistication of the office, adorned with lavish wallpaper and French doors, exuding refined charm. The main level has 3 bedrooms, each with attached baths, including a primary suite with an oversized walk-in closet. Upstairs, discover a guest suite and loft wired for entertainment. Experience peace of mind with an extended warranty and the convenience of limited edition appliances such as a washer, dryer, and fridge. Community amenities include a cabana, dog park, outdoor pool, playground, rec area, and walking trails. Don't let this opportunity slip by to own this gem, just minutes from the new Farmington mixed-use development!
Additional Information
- Hoa Fee
- $850
- Hoa Fee Paid
- Annually
- Community Features
- Cabana, Outdoor Pool, Playground, Recreation Area, Sidewalks, Street Lights, Walking Trails
- Fireplace
- Yes
- Interior Features
- Attic Walk In, Built-in Features, Entrance Foyer, Kitchen Island, Open Floorplan, Pantry, Storage, Walk-In Closet(s), Walk-In Pantry
- Floor Coverings
- Carpet, Hardwood, Tile
- Equipment
- Dishwasher, Exhaust Fan, Exhaust Hood, Gas Cooktop, Gas Oven, Gas Range, Gas Water Heater, Microwave, Refrigerator, Wall Oven, Washer/Dryer
- Foundation
- Slab
- Main Level Rooms
- Primary Bedroom
- Laundry Location
- Laundry Room, Main Level
- Heating
- Natural Gas
- Water
- City
- Sewer
- Public Sewer
- Exterior Construction
- Fiber Cement, Stone
- Parking
- Attached Garage, Garage Faces Front
- Driveway
- Concrete, Paved
- Lot Description
- Sloped, Wooded
- Elementary School
- Unspecified
- Middle School
- Unspecified
- High School
- Unspecified
- Builder Name
- Taylor Morrison
- Total Property HLA
- 3230
- Master on Main Level
- Yes
Mortgage Calculator
 “ Based on information submitted to the MLS GRID as of . All data is obtained from various sources and may not have been verified by broker or MLS GRID. Supplied Open House Information is subject to change without notice. All information should be independently reviewed and verified for accuracy. Some IDX listings have been excluded from this website. Properties may or may not be listed by the office/agent presenting the information © 2024 Canopy MLS as distributed by MLS GRID”
“ Based on information submitted to the MLS GRID as of . All data is obtained from various sources and may not have been verified by broker or MLS GRID. Supplied Open House Information is subject to change without notice. All information should be independently reviewed and verified for accuracy. Some IDX listings have been excluded from this website. Properties may or may not be listed by the office/agent presenting the information © 2024 Canopy MLS as distributed by MLS GRID”

Last Updated:
