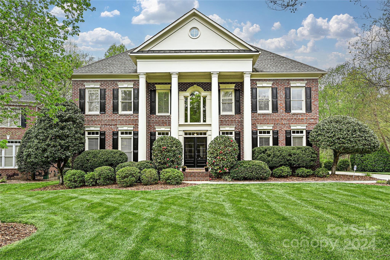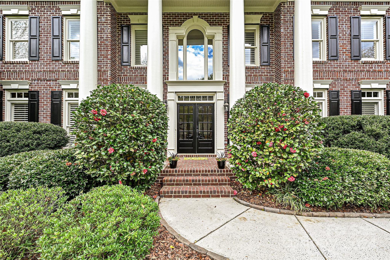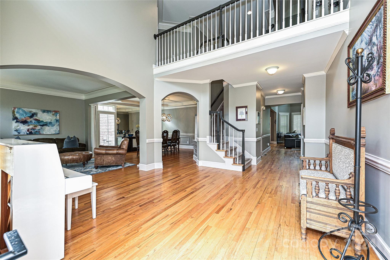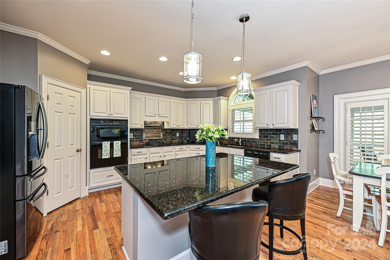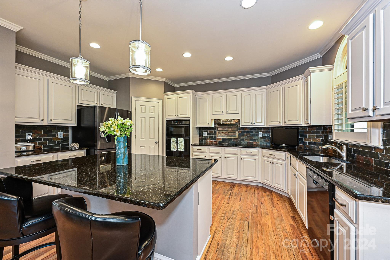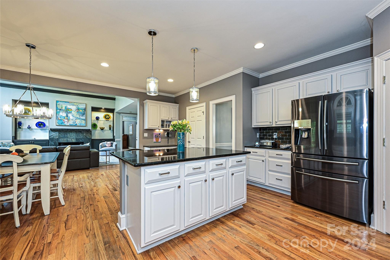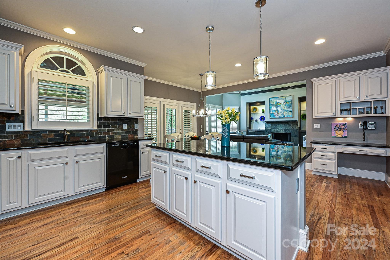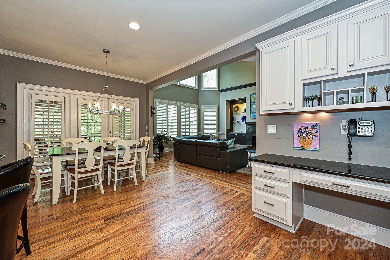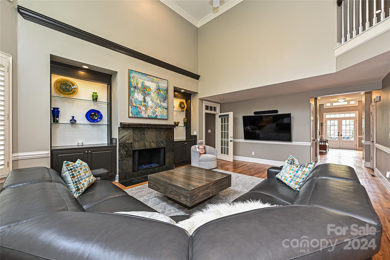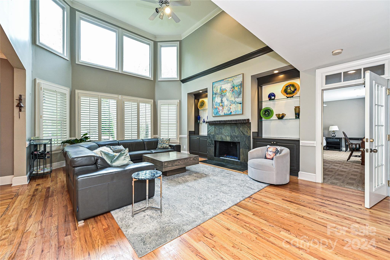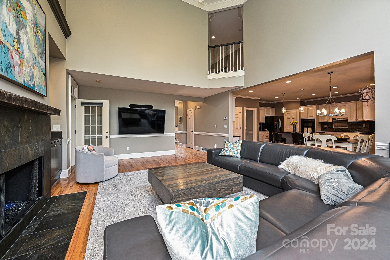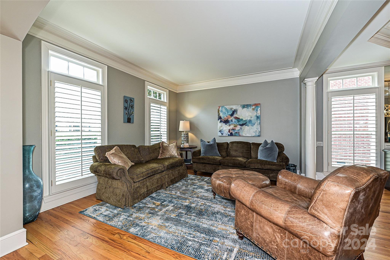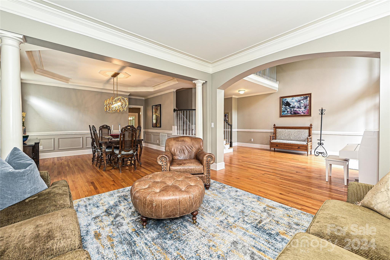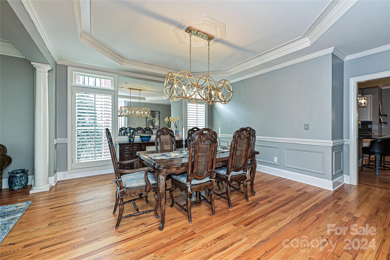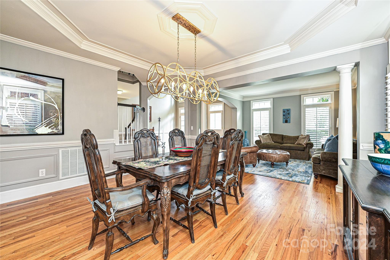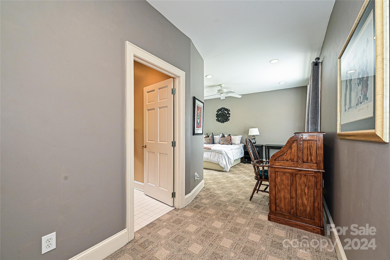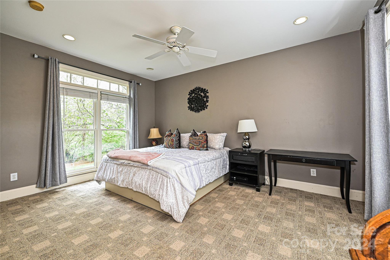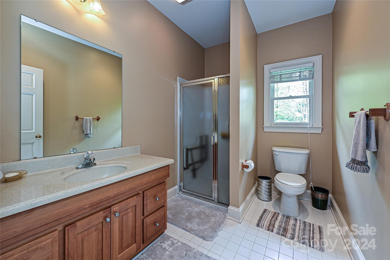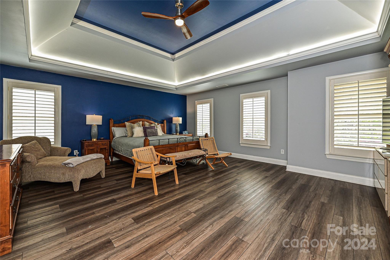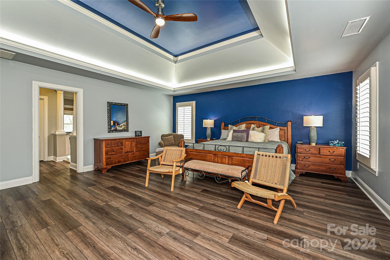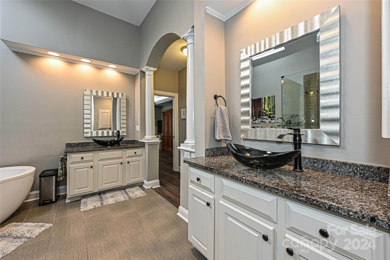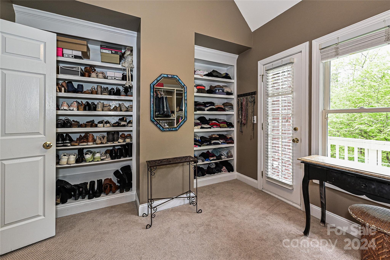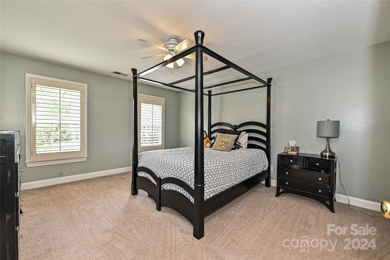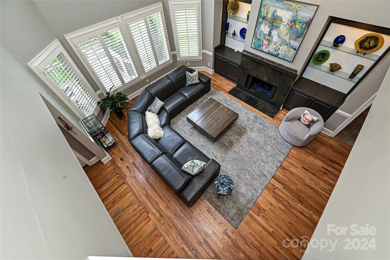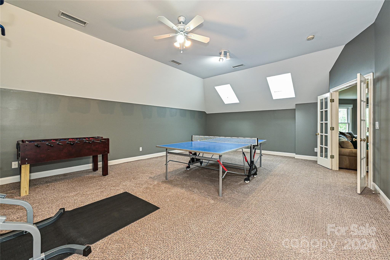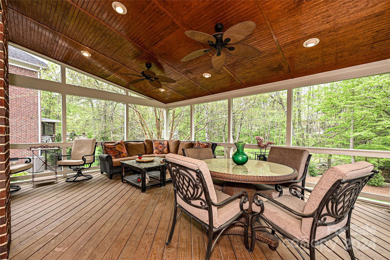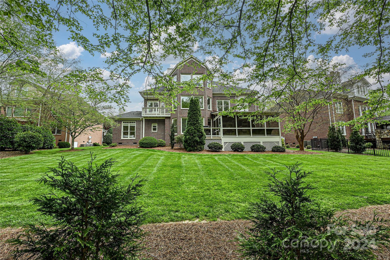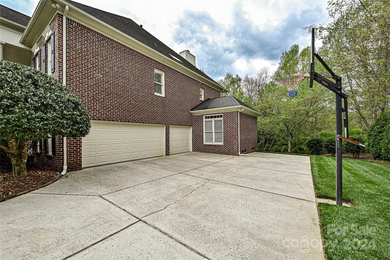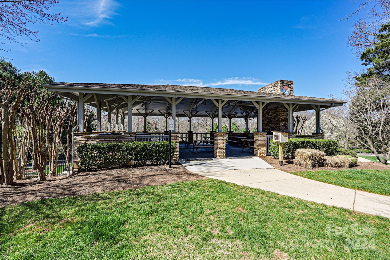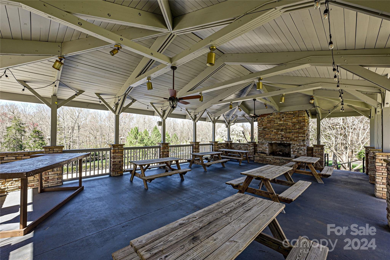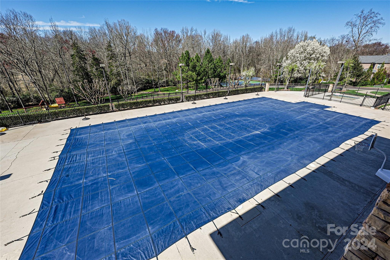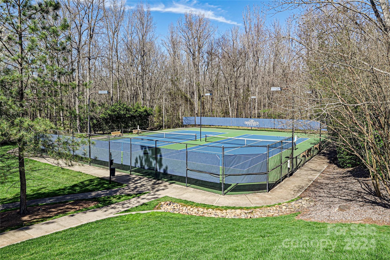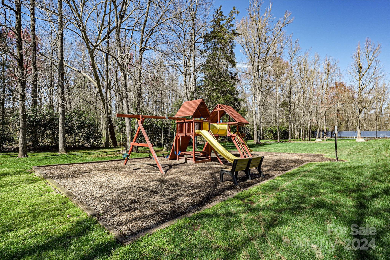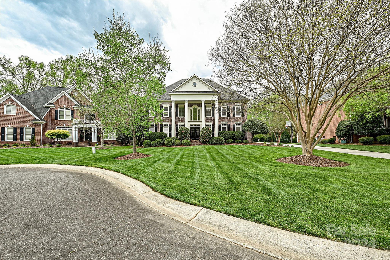11117 Creek Pointe Drive, Matthews, NC 28105
- $1,235,000
- 5
- BD
- 6
- BA
- 5,026
- SqFt
Listing courtesy of RE/MAX Executive
- List Price
- $1,235,000
- MLS#
- 4125685
- Status
- ACTIVE UNDER CONTRACT
- Days on Market
- 37
- Property Type
- Residential
- Architectural Style
- Transitional
- Year Built
- 2000
- Price Change
- ▼ $50,000 1714115080
- Bedrooms
- 5
- Bathrooms
- 6
- Full Baths
- 5
- Half Baths
- 1
- Lot Size
- 14,374
- Lot Size Area
- 0.33
- Living Area
- 5,026
- Sq Ft Total
- 5026
- County
- Mecklenburg
- Subdivision
- Deerfield Creek
- Special Conditions
- None
Property Description
This stunning and spacious 5-bedroom; 5.5 bathroom brick home offers ample space and flexibility for your needs. Located in a small private cul-de-sac, the home boasts a well-thought-out layout, perfect for both entertaining & comfortable living. Main level Guest Suite. Large kitchen with island & Breakfast area. 2-story Great Room. Relax in the spacious Primary Suite, located on the upper level. Luxury bath with dual vanity, large walk in shower, soaking tub and walk-in closets. Enjoy movie nights in the Recreation room or unleash your creativity in the versatile Bonus room located on the third level. Extend your living space to the screened porch, ideal for enjoying fresh air and evenings bug-free. The flat yard provides a blank canvas for your landscaping dreams, perfect for creating a play area or garden oasis. 3-car side load garage with EV charger. Community amenities include outdoor pool, cabana, tennis, sports course, and walking trail. And walk to Waverly.
Additional Information
- Hoa Fee
- $1,170
- Hoa Fee Paid
- Annually
- Community Features
- Clubhouse, Game Court, Outdoor Pool, Picnic Area, Playground, Recreation Area, Sidewalks, Sport Court, Tennis Court(s), Walking Trails
- Fireplace
- Yes
- Interior Features
- Attic Walk In, Breakfast Bar, Built-in Features, Entrance Foyer, Kitchen Island, Pantry, Storage, Walk-In Closet(s), Walk-In Pantry
- Floor Coverings
- Carpet, Tile, Vinyl, Wood
- Equipment
- Dishwasher, Disposal, Electric Cooktop, Electric Oven, Gas Water Heater, Microwave
- Foundation
- Crawl Space
- Main Level Rooms
- Bedroom(s)
- Laundry Location
- Electric Dryer Hookup, Laundry Room, Upper Level
- Heating
- Central
- Water
- City
- Sewer
- Public Sewer
- Exterior Construction
- Brick Full
- Parking
- Electric Vehicle Charging Station(s), Attached Garage, Garage Faces Side
- Driveway
- Concrete, Paved
- Lot Description
- Cul-De-Sac
- Elementary School
- McKee Road
- Middle School
- Jay M. Robinson
- High School
- Providence
- Total Property HLA
- 5026
Mortgage Calculator
 “ Based on information submitted to the MLS GRID as of . All data is obtained from various sources and may not have been verified by broker or MLS GRID. Supplied Open House Information is subject to change without notice. All information should be independently reviewed and verified for accuracy. Some IDX listings have been excluded from this website. Properties may or may not be listed by the office/agent presenting the information © 2024 Canopy MLS as distributed by MLS GRID”
“ Based on information submitted to the MLS GRID as of . All data is obtained from various sources and may not have been verified by broker or MLS GRID. Supplied Open House Information is subject to change without notice. All information should be independently reviewed and verified for accuracy. Some IDX listings have been excluded from this website. Properties may or may not be listed by the office/agent presenting the information © 2024 Canopy MLS as distributed by MLS GRID”

Last Updated:
