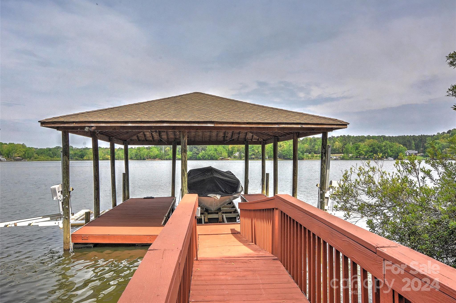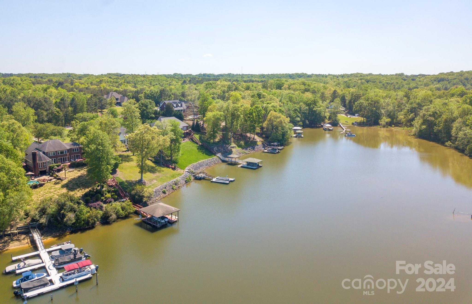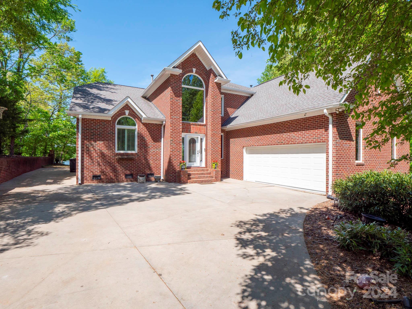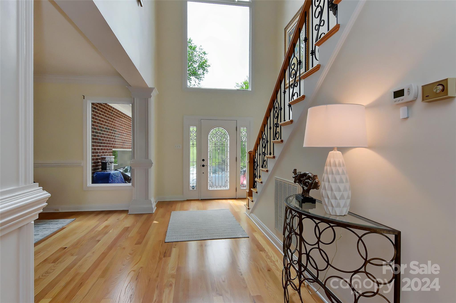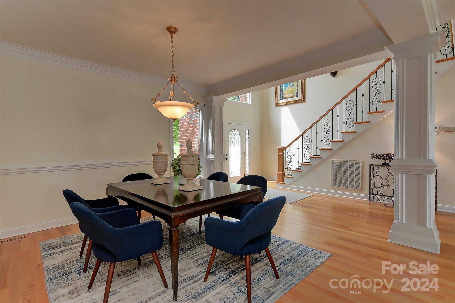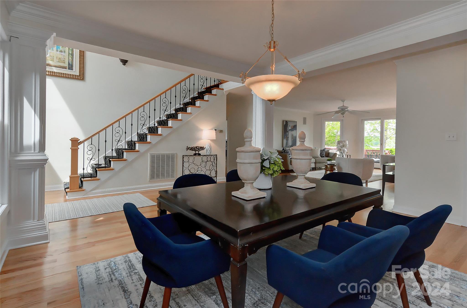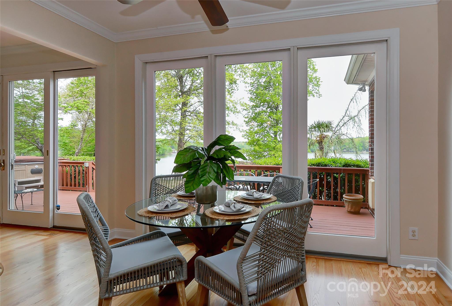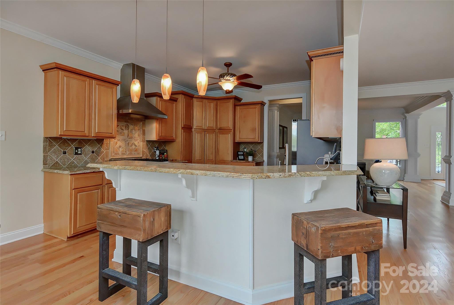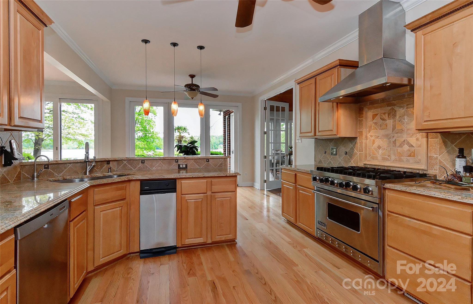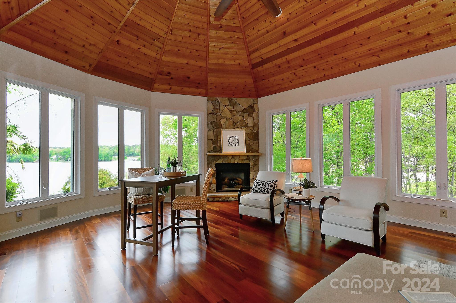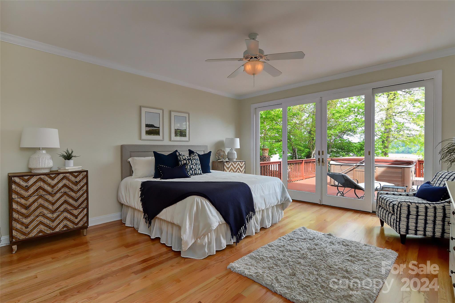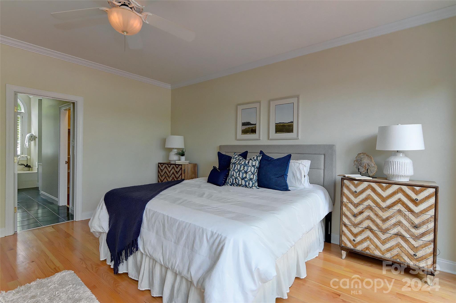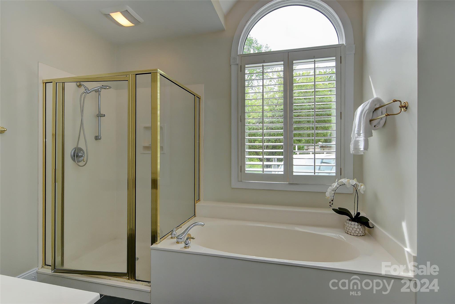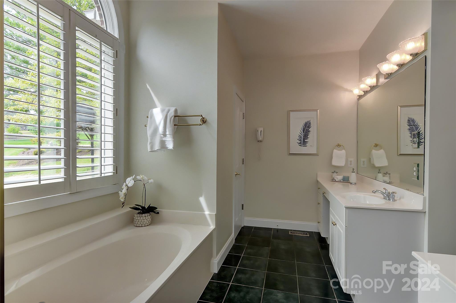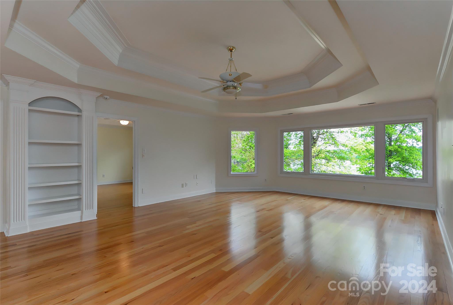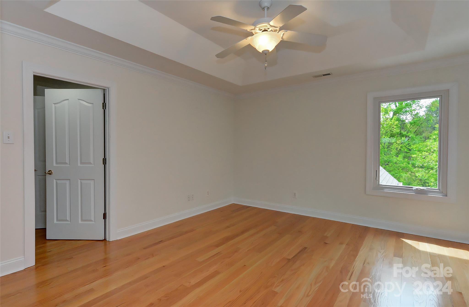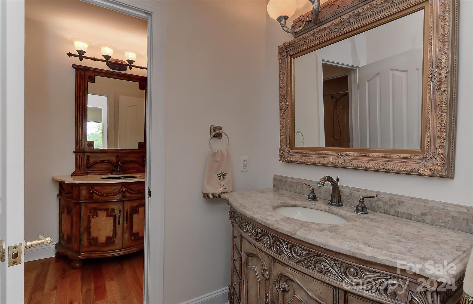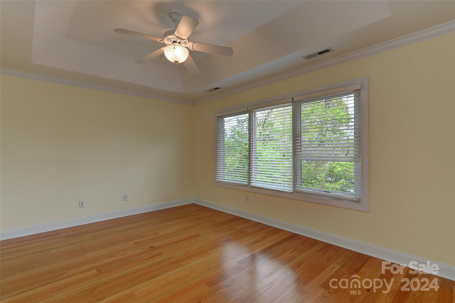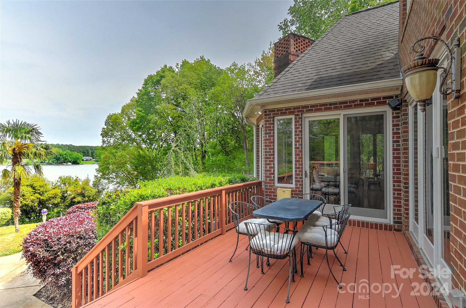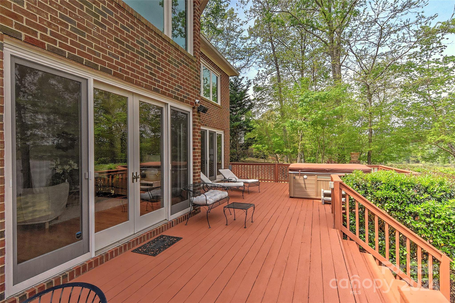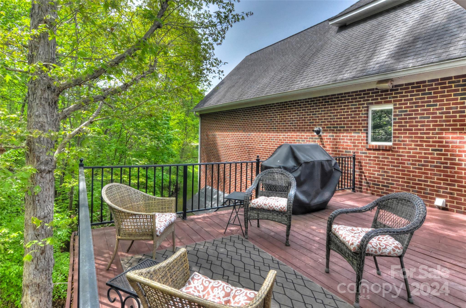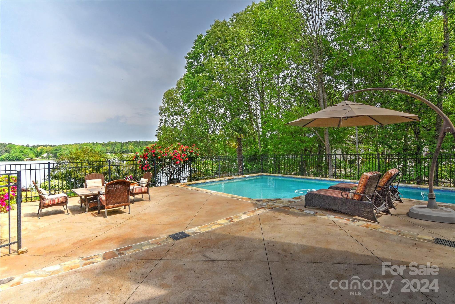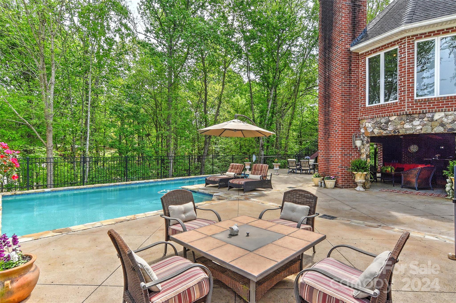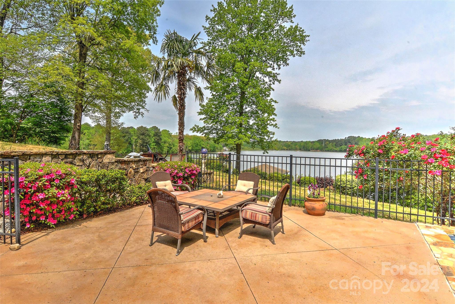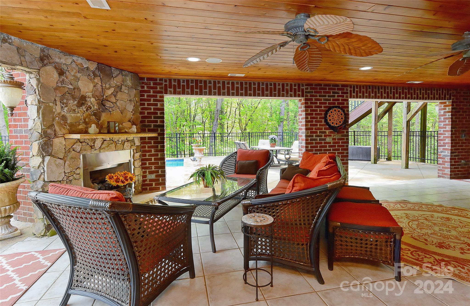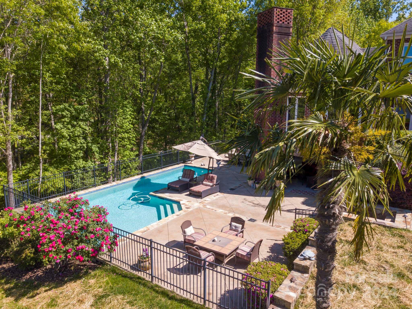233 Blue Heron Drive, Rock Hill, SC 29732
- $1,699,000
- 3
- BD
- 4
- BA
- 4,311
- SqFt
Listing courtesy of RE/MAX Executive
- List Price
- $1,699,000
- MLS#
- 4125725
- Status
- ACTIVE
- Days on Market
- 31
- Property Type
- Residential
- Architectural Style
- Transitional
- Year Built
- 1998
- Price Change
- ▼ $76,000 1714501340
- Bedrooms
- 3
- Bathrooms
- 4
- Full Baths
- 3
- Half Baths
- 1
- Lot Size
- 64,904
- Lot Size Area
- 1.49
- Living Area
- 4,311
- Sq Ft Total
- 4311
- County
- York
- Subdivision
- Clearview
- Special Conditions
- None
- Waterfront
- Yes
- Waterfront Features
- Boat Lift, Covered structure, Dock
Property Description
Lake Wylie full brick 4 bedroom home with views of big water on a 1.49 acre lot with saltwater pool, with access to covered dock and boat lifts. Enjoy amazing views of open water, with lake views from family room, primary bedroom, upper floor bedrooms and sunroom. Stroll out the back door onto the deck with hot tub, or wander down to the saltwater pool to enjoy a dip on a summer day. This home has been designed for a relaxing lifestyle at the lake. Open floor plan with primary suite on main, large dining room and Family room opens to rear deck. Chef's kitchen with stainless steel appliances and Viking gas range, custom cabinetry and granite countertops. Large laundry room and oversized 2 car garage with ample driveway parking. Upstairs features bedrooms, office with closet and 2 full baths, bonus room for TV viewing. The saltwater pool area features a covered Lanai with outdoor kitchen, granite bar, full bathroom, tile floors and cedar ceiling and gas log fireplace.
Additional Information
- Hoa Fee
- $185
- Hoa Fee Paid
- Annually
- Interior Features
- Attic Walk In, Entrance Foyer, Garden Tub, Open Floorplan, Tray Ceiling(s), Walk-In Closet(s)
- Floor Coverings
- Tile, Wood
- Equipment
- Dishwasher, Disposal, Filtration System, Gas Range, Tankless Water Heater
- Foundation
- Crawl Space
- Main Level Rooms
- Primary Bedroom
- Laundry Location
- Laundry Room, Main Level
- Heating
- Central, Forced Air, Natural Gas
- Water
- Well
- Sewer
- Septic Installed
- Exterior Features
- Dock, Hot Tub, Outdoor Kitchen, In Ground Pool
- Exterior Construction
- Brick Full
- Roof
- Shingle
- Parking
- Attached Garage, Garage Door Opener
- Driveway
- Concrete, Paved
- Lot Description
- Waterfront
- Elementary School
- Mount Gallant
- Middle School
- Dutchman Creek
- High School
- Northwestern
- Total Property HLA
- 4311
- Master on Main Level
- Yes
Mortgage Calculator
 “ Based on information submitted to the MLS GRID as of . All data is obtained from various sources and may not have been verified by broker or MLS GRID. Supplied Open House Information is subject to change without notice. All information should be independently reviewed and verified for accuracy. Some IDX listings have been excluded from this website. Properties may or may not be listed by the office/agent presenting the information © 2024 Canopy MLS as distributed by MLS GRID”
“ Based on information submitted to the MLS GRID as of . All data is obtained from various sources and may not have been verified by broker or MLS GRID. Supplied Open House Information is subject to change without notice. All information should be independently reviewed and verified for accuracy. Some IDX listings have been excluded from this website. Properties may or may not be listed by the office/agent presenting the information © 2024 Canopy MLS as distributed by MLS GRID”

Last Updated:


