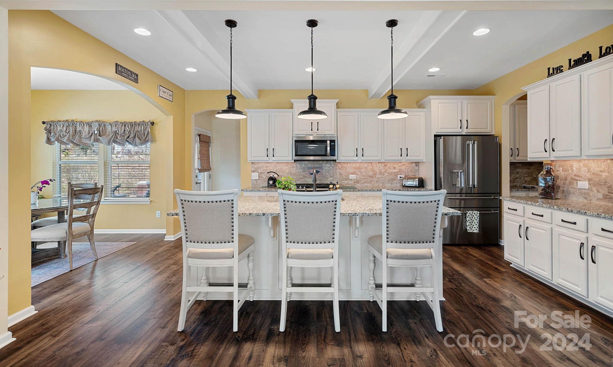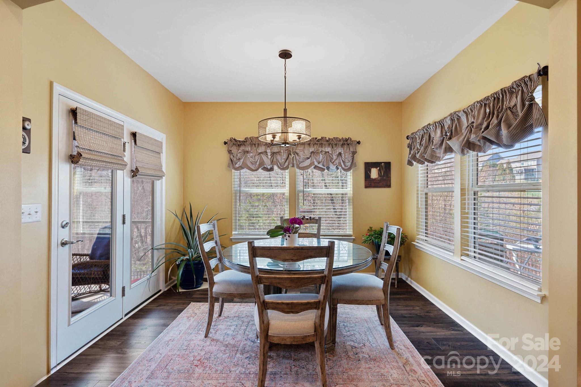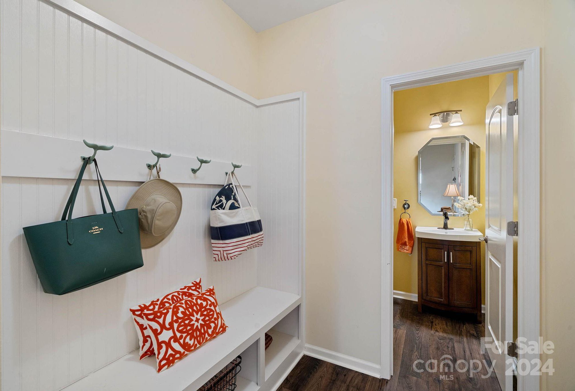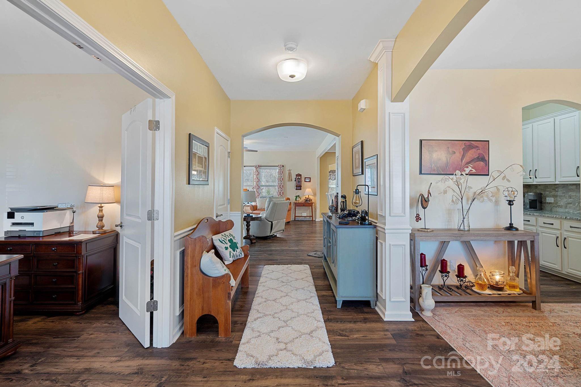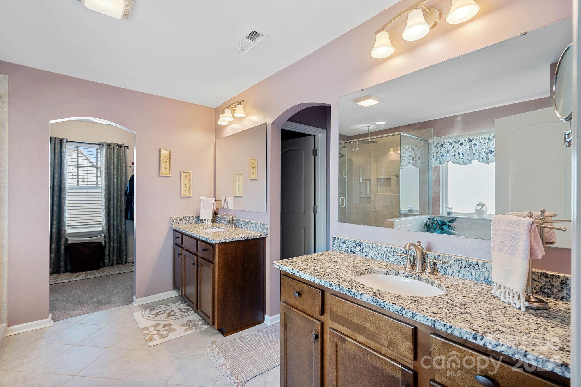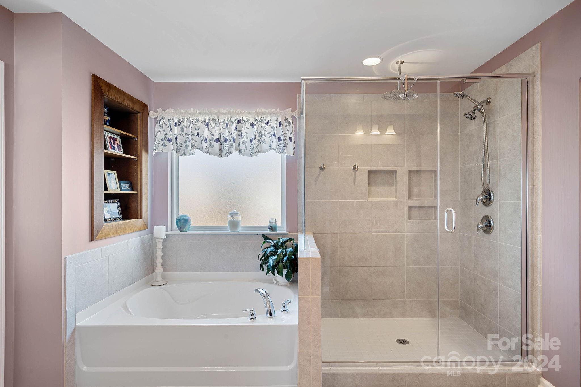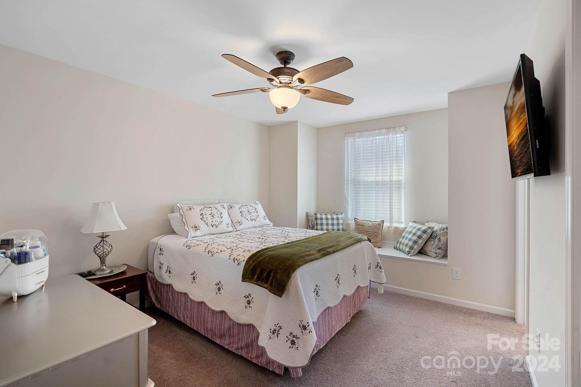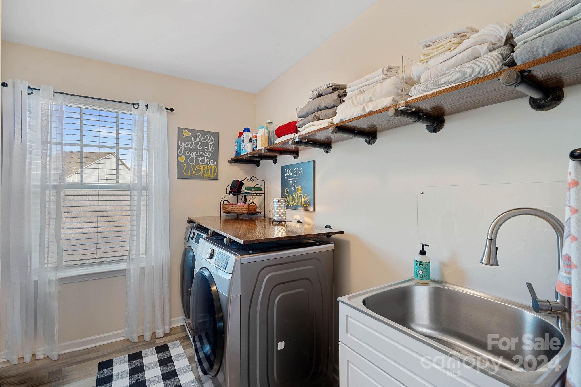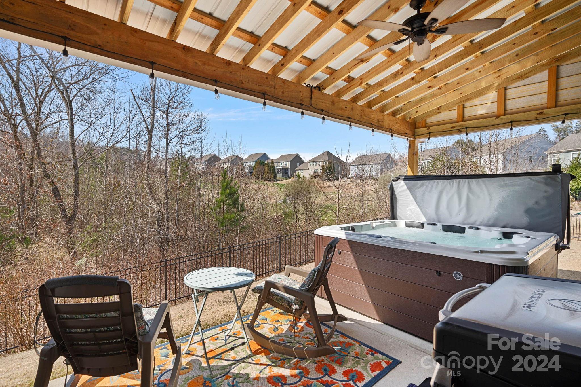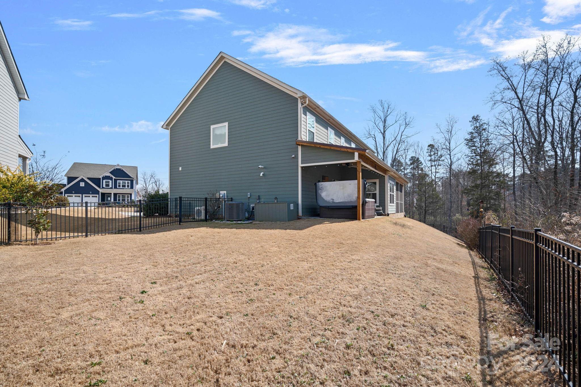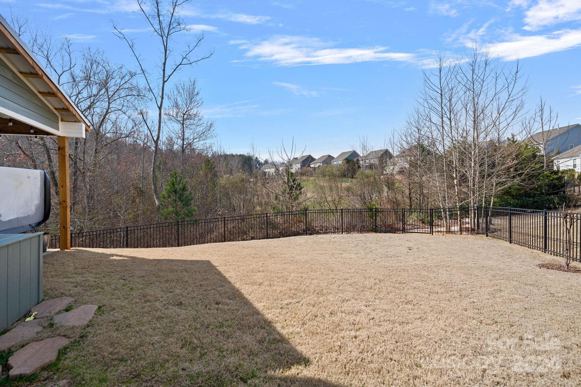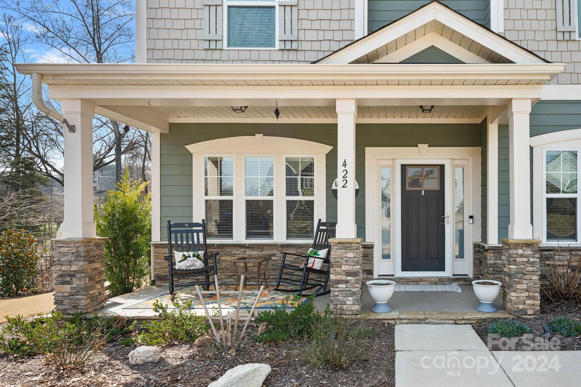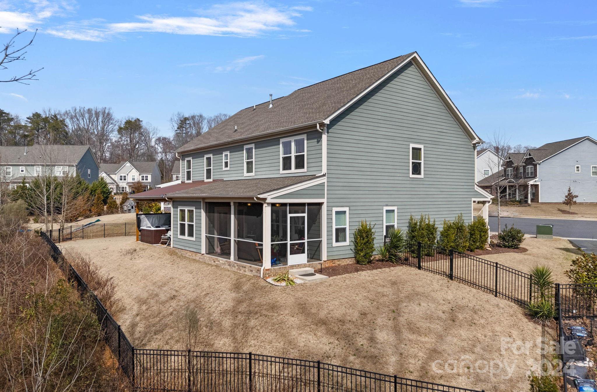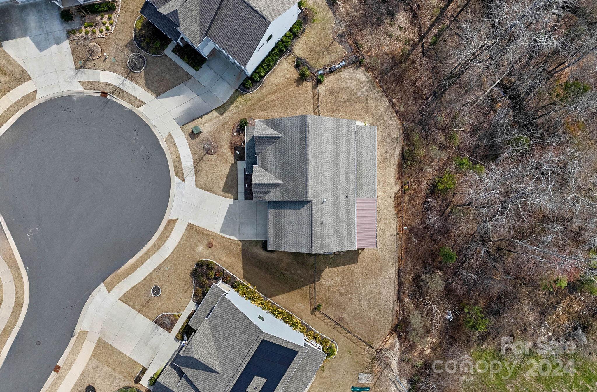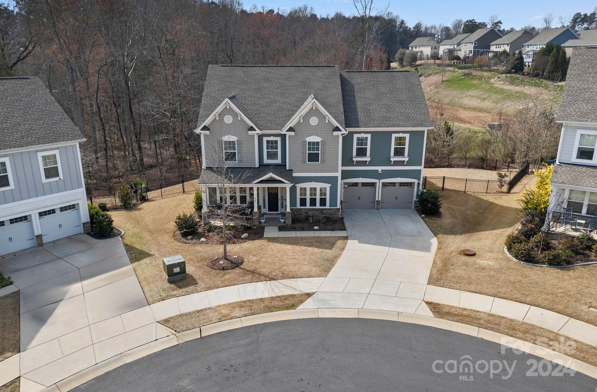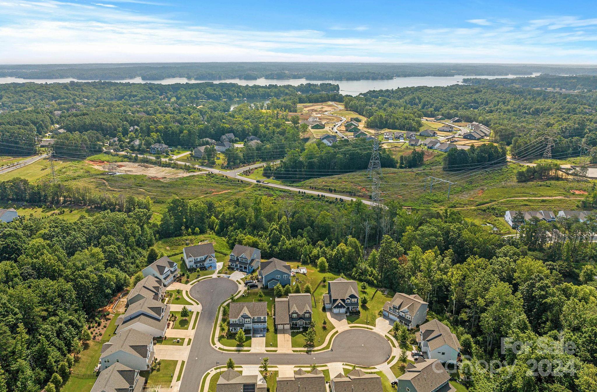422 Crisfield Court, York, SC 29745
- $610,000
- 4
- BD
- 4
- BA
- 3,254
- SqFt
Listing courtesy of Bliss Real Estate
- List Price
- $610,000
- MLS#
- 4125778
- Status
- ACTIVE UNDER CONTRACT
- Days on Market
- 39
- Property Type
- Residential
- Year Built
- 2019
- Bedrooms
- 4
- Bathrooms
- 4
- Full Baths
- 3
- Half Baths
- 1
- Lot Size
- 13,303
- Lot Size Area
- 0.3054
- Living Area
- 3,254
- Sq Ft Total
- 3254
- County
- York
- Subdivision
- The Pinnacle at Handsmill
- Special Conditions
- None
- Waterfront Features
- Boat Ramp Community, Boat Slip Community, Boat Slip Community, Paddlesport Launch Site, Paddlesport Launch Site - Community
Property Description
Perfectly set on a cul-de-sac lot, this Handsmill beauty feels like home the minute you pull up. Boasting an array of upgraded finishes and thoughtful open plan layout, this well-maintained 4-bedroom, 3-full bth, 1-half bth home is warm and inviting.The main floor living space includes a spacious kitchen open to the family room and eating area, a butler's pantry, separate dining area, office and 1/2 bath. The upper level has plenty of space where the primary suite, 3 bedrooms with 2 full baths, bonus room, and laundry room reside. Enjoy all the outdoor living space this home has to offer! Have a seat on the front porch or back screened porch or covered patio overlooking beautiful woods/common space and spacious fenced in side yards. The large 2-car garage is heated and cooled! Rich with amenities, the gated community of Handsmill includes access to Lake Wylie, outdoor pool and clubhouse, fitness center and community marina with RV/boat storage. Award winning Clover schools!
Additional Information
- Hoa Fee
- $298
- Hoa Fee Paid
- Quarterly
- Community Features
- Clubhouse, Fitness Center, Game Court, Gated, Lake Access, Outdoor Pool, Picnic Area, Playground, Recreation Area, RV/Boat Storage, Sidewalks, Street Lights, Tennis Court(s), Walking Trails
- Interior Features
- Attic Stairs Pulldown, Cable Prewire, Drop Zone, Hot Tub, Kitchen Island, Open Floorplan, Pantry, Tray Ceiling(s), Walk-In Closet(s), Walk-In Pantry, Wet Bar
- Floor Coverings
- Carpet, Hardwood, Tile
- Equipment
- Dishwasher, Disposal, Gas Cooktop, Gas Oven, Tankless Water Heater
- Foundation
- Slab
- Laundry Location
- Laundry Room, Upper Level
- Heating
- Central
- Water
- County Water
- Sewer
- County Sewer
- Exterior Features
- Hot Tub
- Exterior Construction
- Hardboard Siding, Stone
- Roof
- Shingle
- Parking
- Driveway, Attached Garage, Garage Faces Front
- Driveway
- Concrete, Paved
- Lot Description
- Cul-De-Sac, Wooded
- Elementary School
- Crowders Creek
- Middle School
- Oakridge
- High School
- Clover
- Total Property HLA
- 3254
Mortgage Calculator
 “ Based on information submitted to the MLS GRID as of . All data is obtained from various sources and may not have been verified by broker or MLS GRID. Supplied Open House Information is subject to change without notice. All information should be independently reviewed and verified for accuracy. Some IDX listings have been excluded from this website. Properties may or may not be listed by the office/agent presenting the information © 2024 Canopy MLS as distributed by MLS GRID”
“ Based on information submitted to the MLS GRID as of . All data is obtained from various sources and may not have been verified by broker or MLS GRID. Supplied Open House Information is subject to change without notice. All information should be independently reviewed and verified for accuracy. Some IDX listings have been excluded from this website. Properties may or may not be listed by the office/agent presenting the information © 2024 Canopy MLS as distributed by MLS GRID”

Last Updated:

