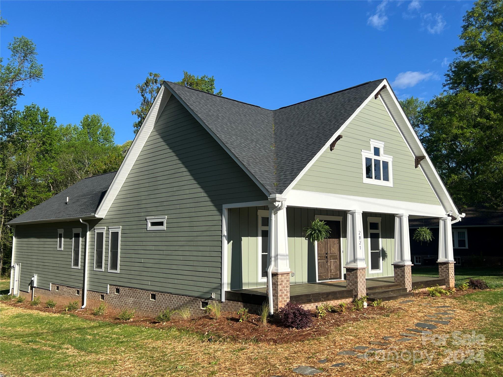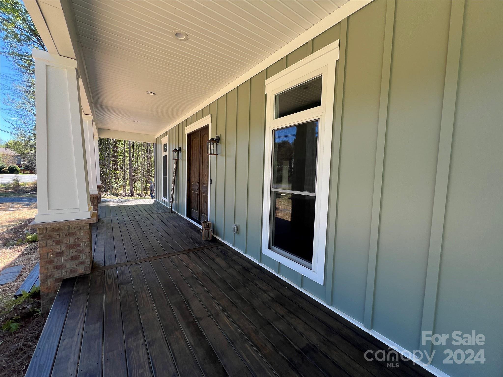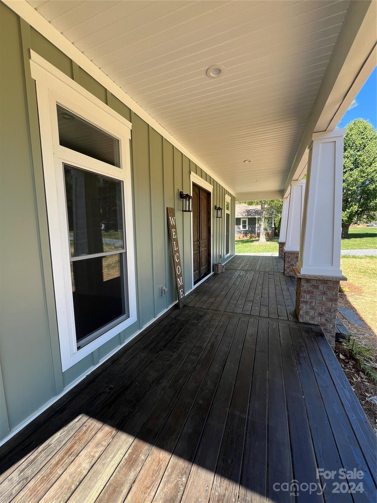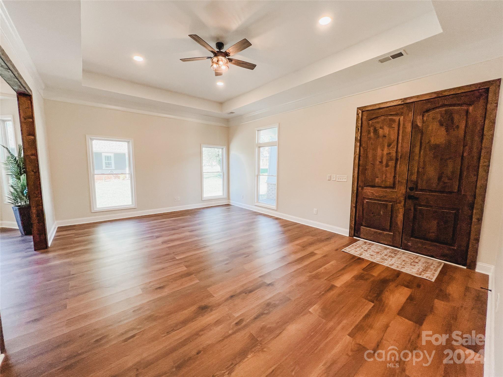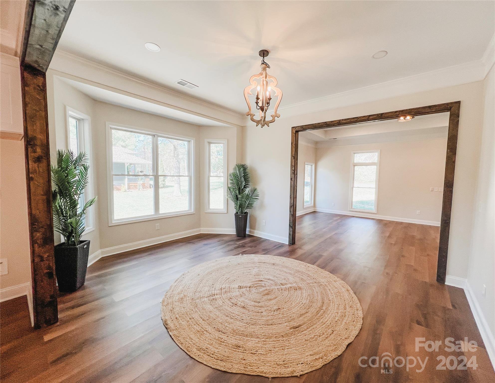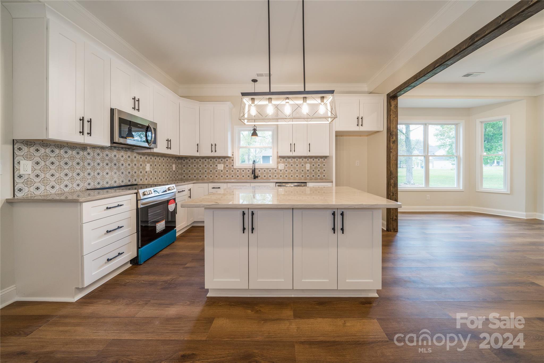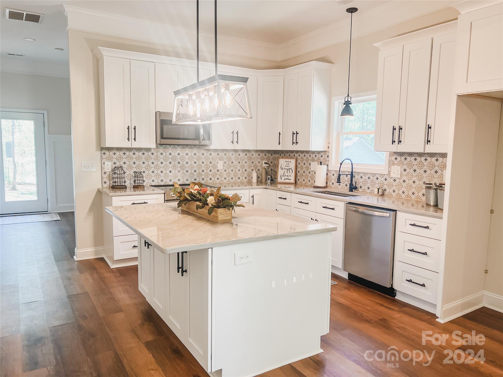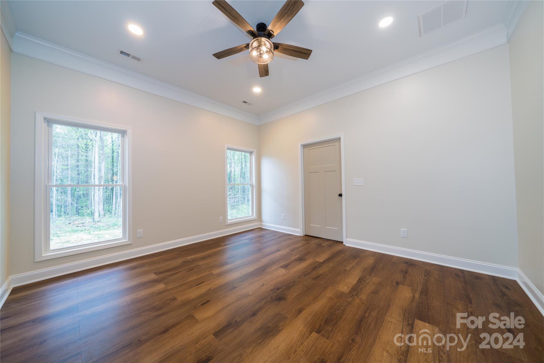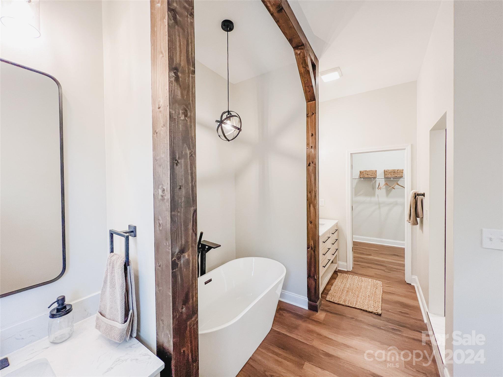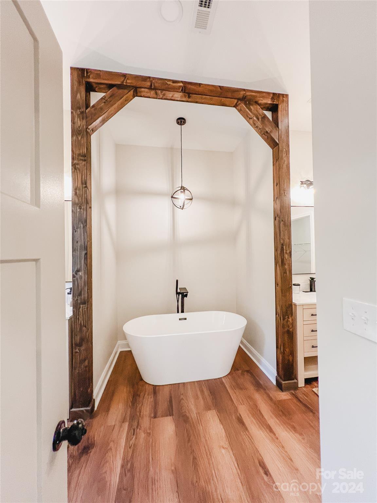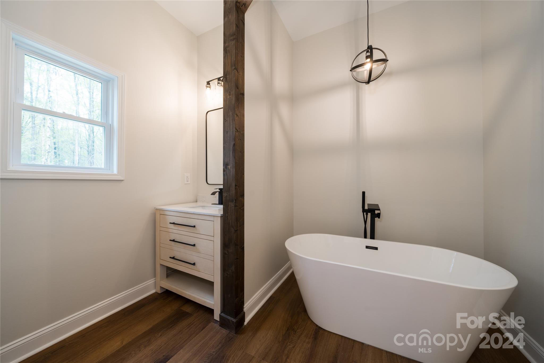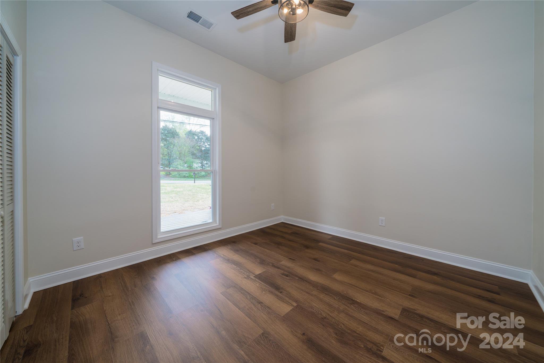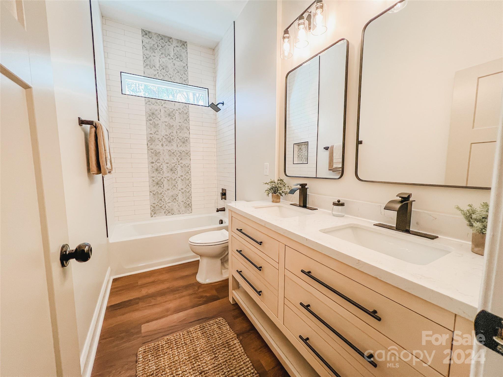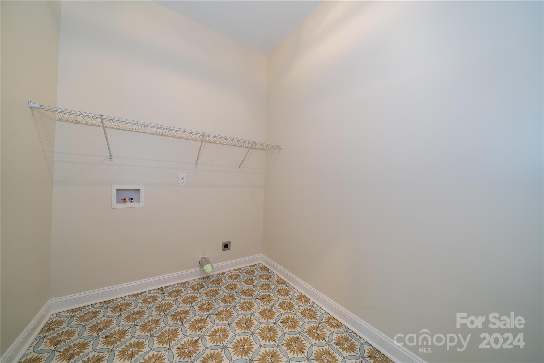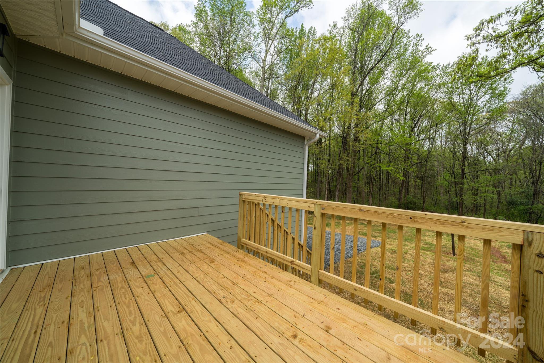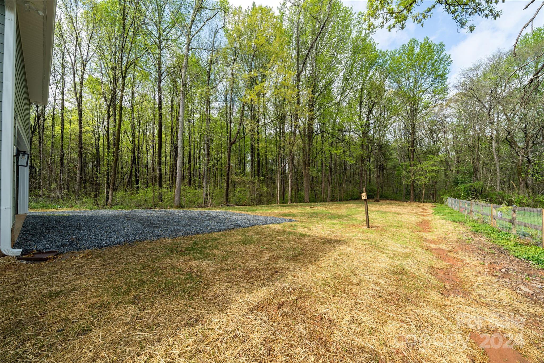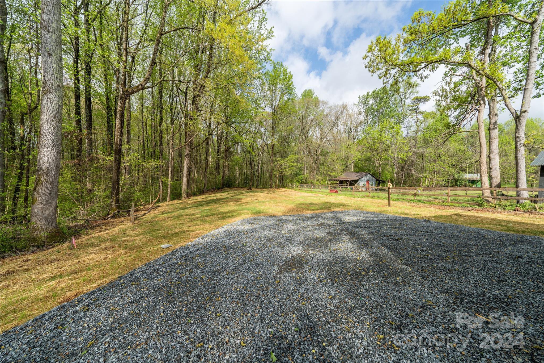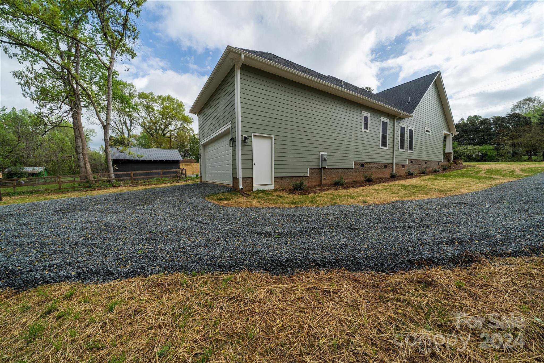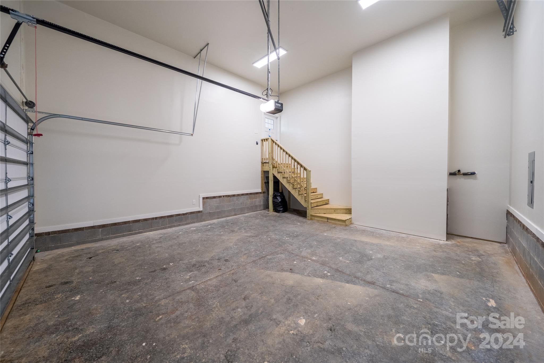2821 Oakdale Road, Charlotte, NC 28216
- $550,000
- 3
- BD
- 3
- BA
- 2,000
- SqFt
Listing courtesy of Helen Adams Realty
Sold listing courtesy of Keller Williams South Park
- Sold Price
- $550,000
- List Price
- $575,000
- MLS#
- 4125793
- Status
- CLOSED
- Days on Market
- 40
- Property Type
- Residential
- Architectural Style
- Arts and Crafts, Colonial
- Year Built
- 2024
- Closing Date
- May 15, 2024
- Bedrooms
- 3
- Bathrooms
- 3
- Full Baths
- 2
- Half Baths
- 1
- Lot Size
- 20,908
- Lot Size Area
- 0.48
- Living Area
- 2,000
- Sq Ft Total
- 2000
- County
- Mecklenburg
- Subdivision
- Oakdale
- Special Conditions
- None
Property Description
Welcome home to this STUNNING, new Colonial Craftsman! This designer/builder duo paired modern design w/ high-quality craftsmanship & didn’t miss a single detail. Enter through the huge rocking chair front porch & take in the grandeur of the 10’ ceilings throughout. Cook & entertain from a gorgeous kitchen overlooking the great room w/ trey ceiling. Primary Suite is buyer’s dream, w/ huge walk-in closet, vanities for two, stunning shower & separate soaking tub. Flex space makes the perfect office/playroom/exercise room. Entry from 2-car garage leads to guest bath, & spacious laundry room. 2 additional bedrooms & a nearby full bath make this the PERFECT family home. Custom lighting throughout. Hardie Board siding exterior. Back patio ideal for grilling & enjoying nature. LVP & tile flooring selections make this home family & pet friendly. Enjoy peaceful living from your rocking chair front porch close to the heart of Charlotte, I-485, Mtn. Island Lake, & Riverbend.
Additional Information
- Interior Features
- Attic Stairs Pulldown, Built-in Features, Garden Tub, Kitchen Island, Open Floorplan, Pantry, Storage, Tray Ceiling(s), Walk-In Closet(s), Walk-In Pantry, Other - See Remarks
- Floor Coverings
- Tile, Vinyl
- Equipment
- Dishwasher, Disposal, Electric Cooktop, Electric Oven, Electric Water Heater, Exhaust Fan, Microwave, Plumbed For Ice Maker
- Foundation
- Crawl Space
- Main Level Rooms
- Living Room
- Laundry Location
- Laundry Room, Main Level
- Heating
- Heat Pump
- Water
- City
- Sewer
- Public Sewer
- Exterior Features
- Other - See Remarks
- Exterior Construction
- Fiber Cement, Other - See Remarks
- Roof
- Shingle
- Parking
- Attached Garage, Garage Faces Rear
- Driveway
- Other, Paved
- Lot Description
- Private, Sloped, Wooded
- Elementary School
- Unspecified
- Middle School
- Unspecified
- High School
- Unspecified
- Zoning
- R-4
- New Construction
- Yes
- Builder Name
- Two Chicks Homes
- Total Property HLA
- 2000
Mortgage Calculator
 “ Based on information submitted to the MLS GRID as of . All data is obtained from various sources and may not have been verified by broker or MLS GRID. Supplied Open House Information is subject to change without notice. All information should be independently reviewed and verified for accuracy. Some IDX listings have been excluded from this website. Properties may or may not be listed by the office/agent presenting the information © 2024 Canopy MLS as distributed by MLS GRID”
“ Based on information submitted to the MLS GRID as of . All data is obtained from various sources and may not have been verified by broker or MLS GRID. Supplied Open House Information is subject to change without notice. All information should be independently reviewed and verified for accuracy. Some IDX listings have been excluded from this website. Properties may or may not be listed by the office/agent presenting the information © 2024 Canopy MLS as distributed by MLS GRID”

Last Updated:
