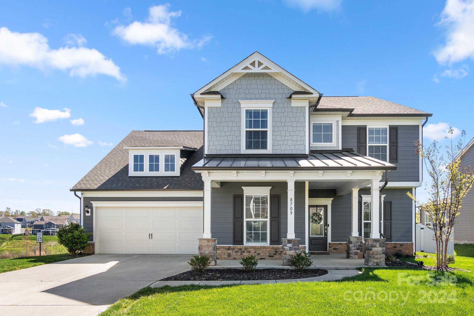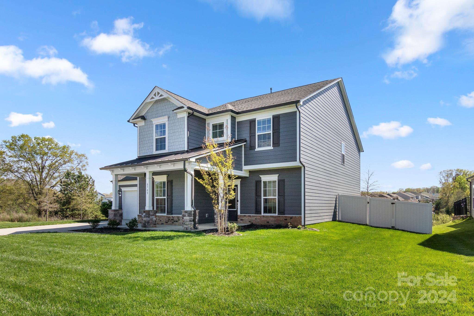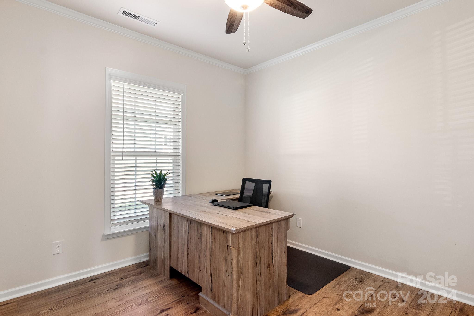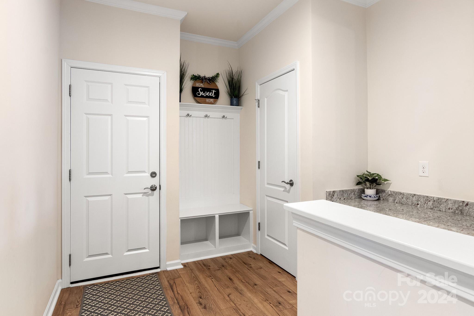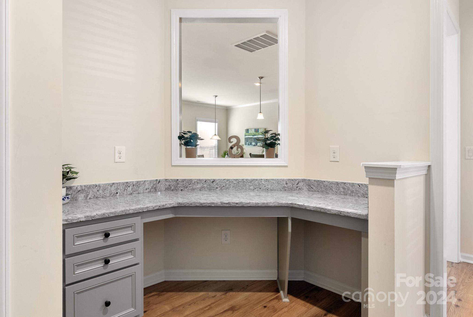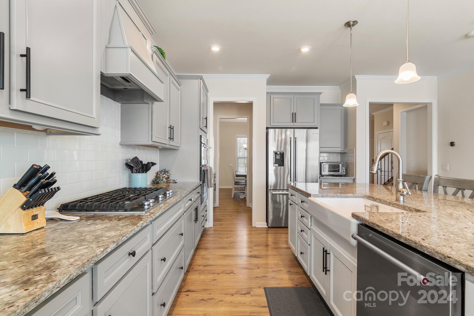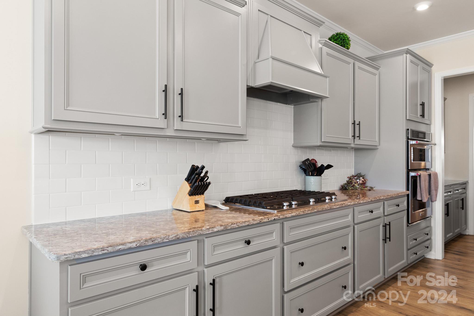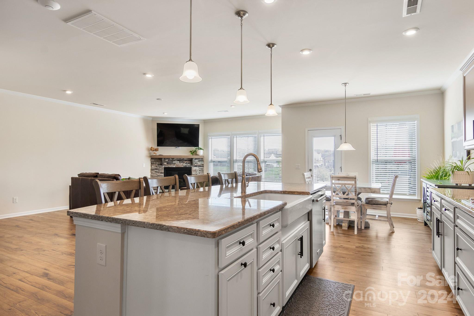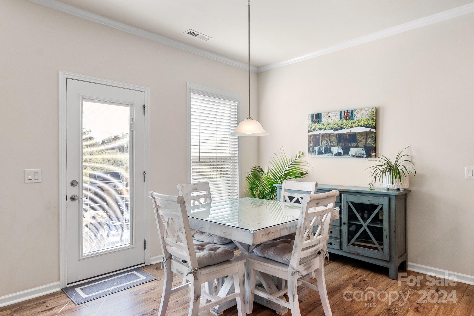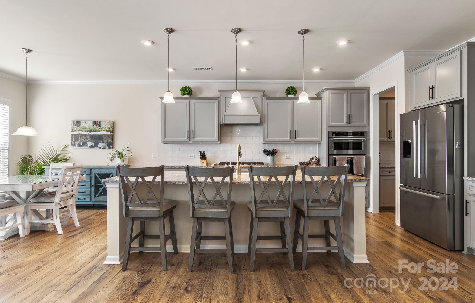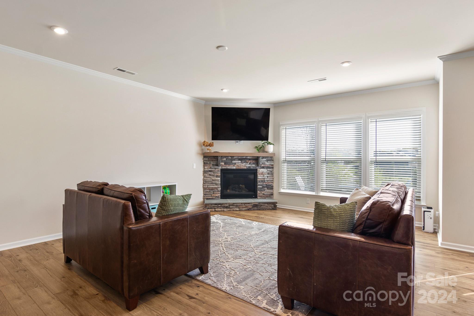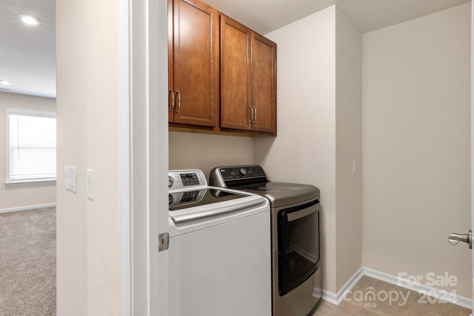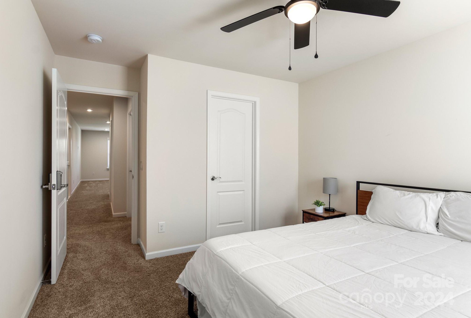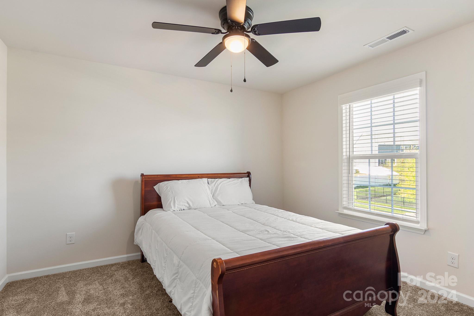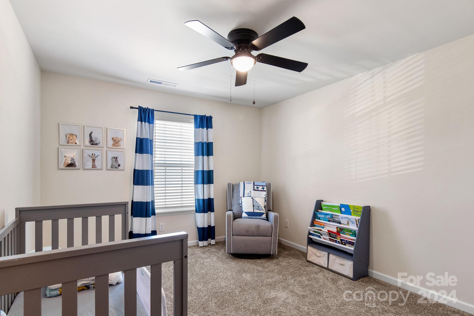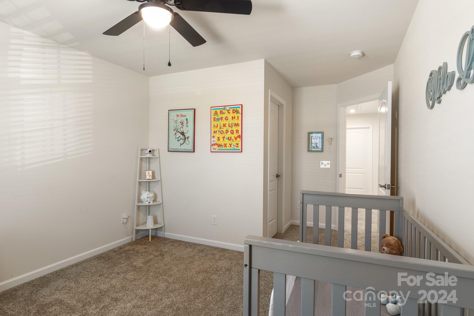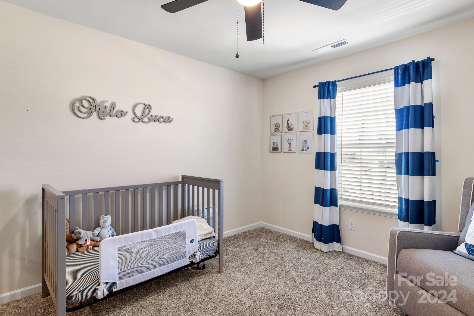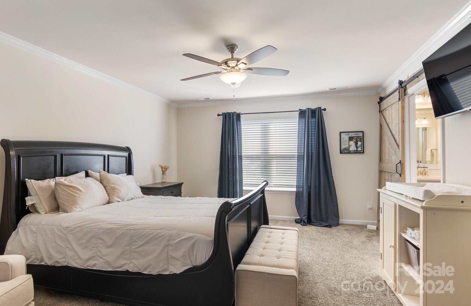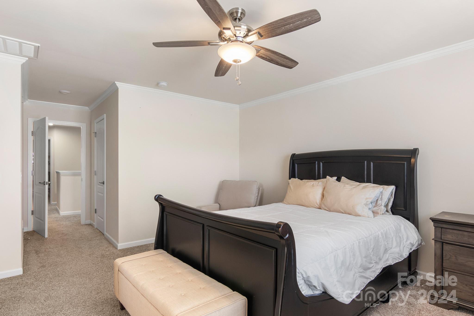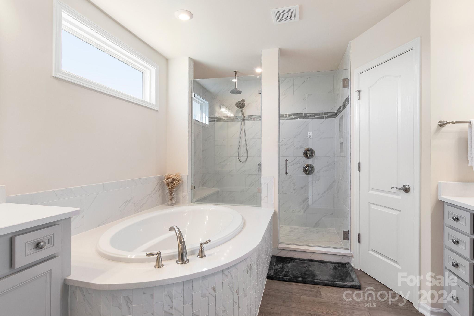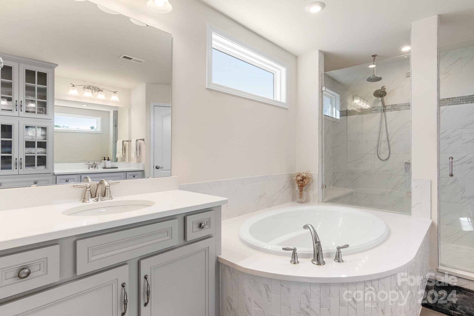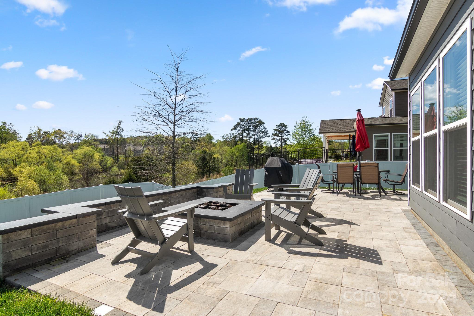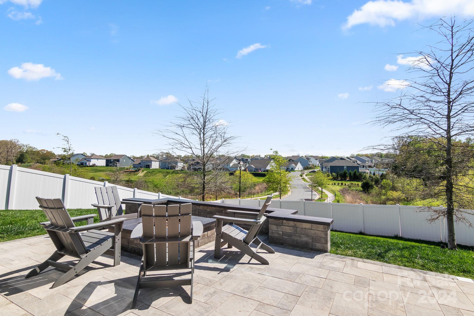8709 Gladden Hill Lane, Fort Mill, SC 29715
- $670,000
- 4
- BD
- 3
- BA
- 3,135
- SqFt
Listing courtesy of EXP Realty LLC
- List Price
- $670,000
- MLS#
- 4125835
- Status
- ACTIVE UNDER CONTRACT
- Days on Market
- 31
- Property Type
- Residential
- Year Built
- 2019
- Bedrooms
- 4
- Bathrooms
- 3
- Full Baths
- 2
- Half Baths
- 1
- Lot Size
- 12,632
- Lot Size Area
- 0.29
- Living Area
- 3,135
- Sq Ft Total
- 3135
- County
- York
- Subdivision
- Mccullough
- Special Conditions
- None
Property Description
Discover unparalleled elegance in this spacious home, where every detail is meticulously crafted for excellence. Experience McCullough's most sought-after floor plan, featuring a downstairs office, a large dining room with a chic accent wall, and the ideal living area with a stacked stone fireplace. Be greeted by the stunning gourmet kitchen with a vast walk-in and butler's pantry, setting the stage for culinary masterpieces. The primary suite is a haven of luxury with two walk-in closets and an en-suite bathroom featuring a stylish rolling barn door. Massive fenced backyard, with views, perfect for those summer BBQs to come! Accommodate up to four vehicles in the expansive tandem-style garage, with versatility to spare! Enhancements include a Culligan Whole Home Water Filtration System, a second water meter for irrigation, and an upgraded Smart Home System. Embrace sophistication in every corner of this immaculate residence. TOP RATED SCHOOLS and close to EVERYTHING! Welcome home!
Additional Information
- Hoa Fee
- $325
- Hoa Fee Paid
- Quarterly
- Community Features
- Clubhouse, Dog Park, Fitness Center, Outdoor Pool, Sidewalks, Tennis Court(s), Walking Trails
- Interior Features
- Attic Walk In, Cable Prewire, Drop Zone, Kitchen Island, Walk-In Closet(s), Walk-In Pantry
- Floor Coverings
- Carpet, Vinyl
- Equipment
- Dishwasher, Disposal, Gas Range, Gas Water Heater, Microwave, Refrigerator
- Foundation
- Slab
- Main Level Rooms
- Bar/Entertainment
- Laundry Location
- Laundry Room, Upper Level
- Heating
- Forced Air, Natural Gas
- Water
- City
- Sewer
- Public Sewer
- Exterior Features
- In-Ground Irrigation
- Exterior Construction
- Cedar Shake, Hardboard Siding, Stone Veneer
- Parking
- Driveway, Attached Garage, Garage Door Opener, Parking Space(s)
- Driveway
- Concrete, Paved
- Lot Description
- Corner Lot, Green Area, Creek/Stream, Views
- Elementary School
- Springfield
- Middle School
- Springfield
- High School
- Nation Ford
- Total Property HLA
- 3135
Mortgage Calculator
 “ Based on information submitted to the MLS GRID as of . All data is obtained from various sources and may not have been verified by broker or MLS GRID. Supplied Open House Information is subject to change without notice. All information should be independently reviewed and verified for accuracy. Some IDX listings have been excluded from this website. Properties may or may not be listed by the office/agent presenting the information © 2024 Canopy MLS as distributed by MLS GRID”
“ Based on information submitted to the MLS GRID as of . All data is obtained from various sources and may not have been verified by broker or MLS GRID. Supplied Open House Information is subject to change without notice. All information should be independently reviewed and verified for accuracy. Some IDX listings have been excluded from this website. Properties may or may not be listed by the office/agent presenting the information © 2024 Canopy MLS as distributed by MLS GRID”

Last Updated:
