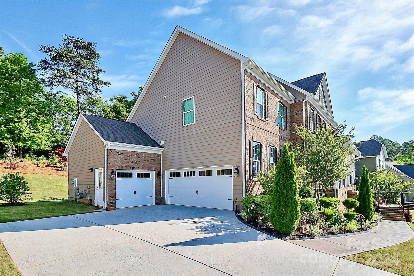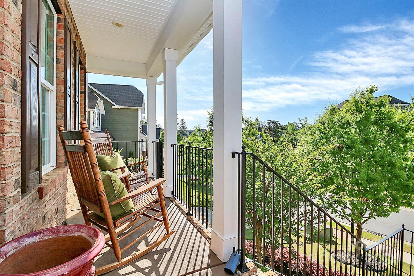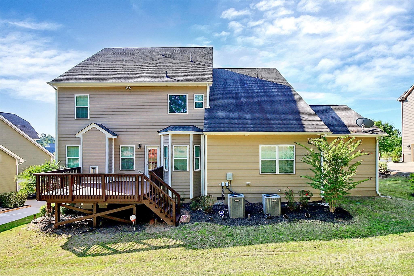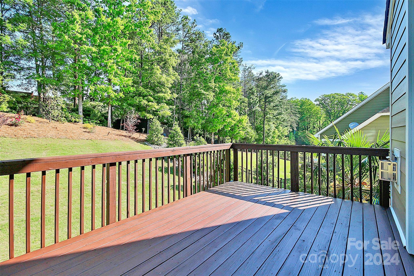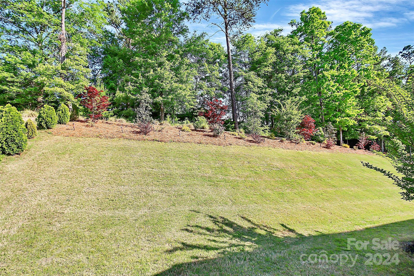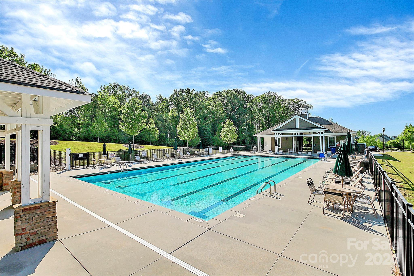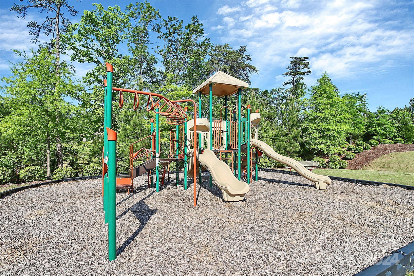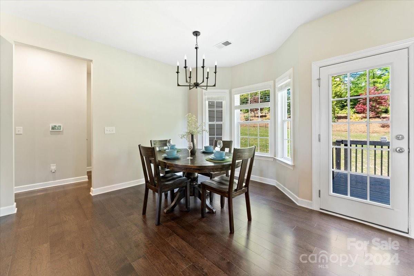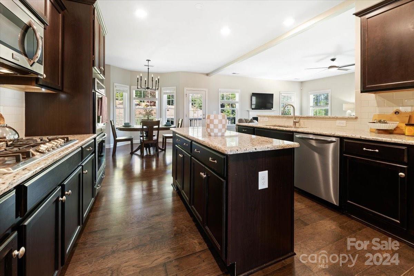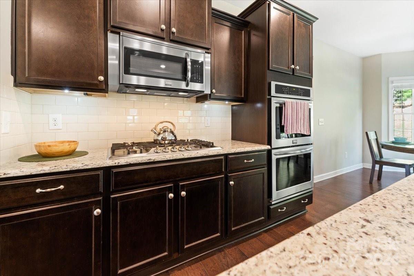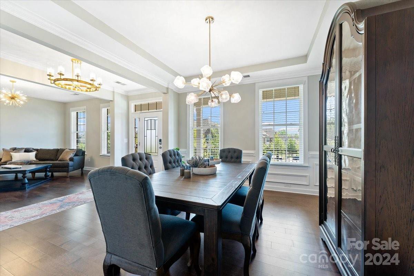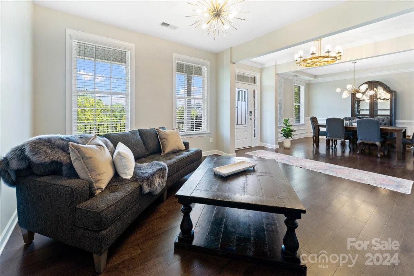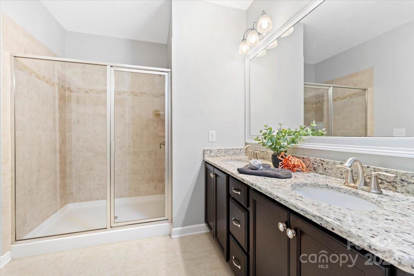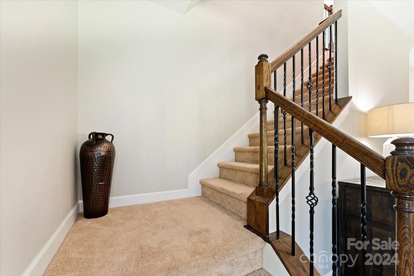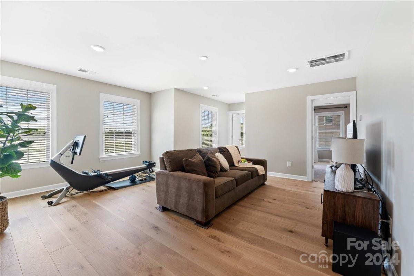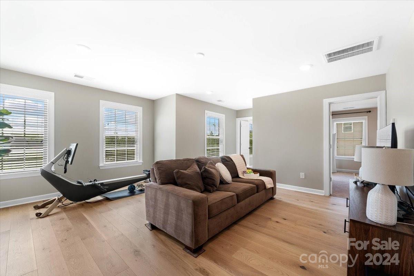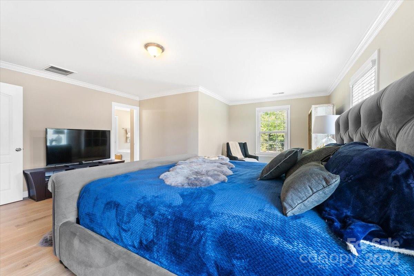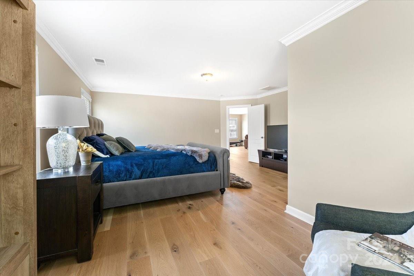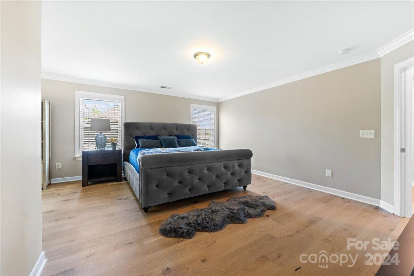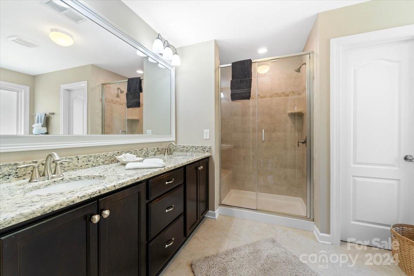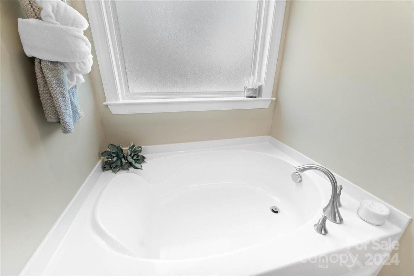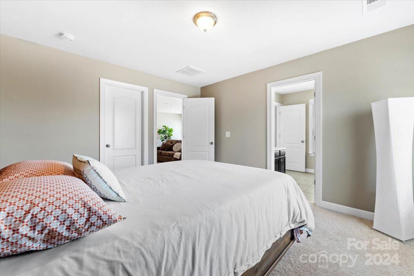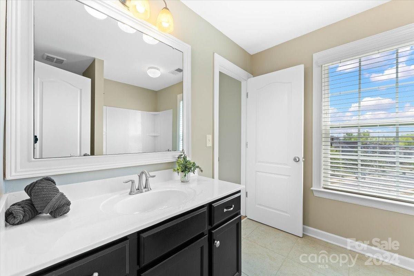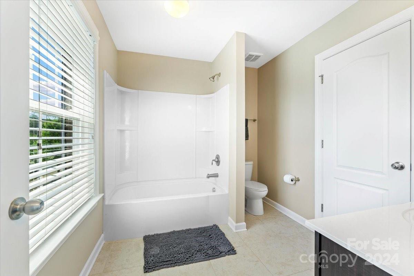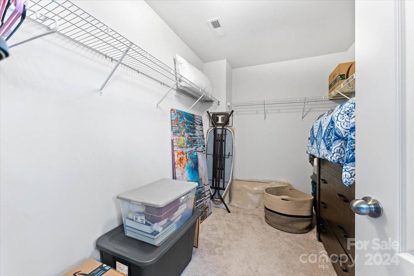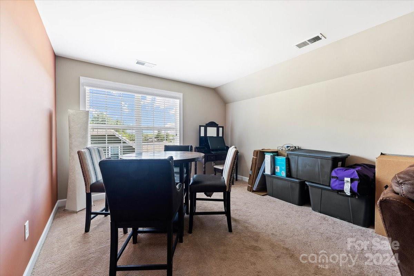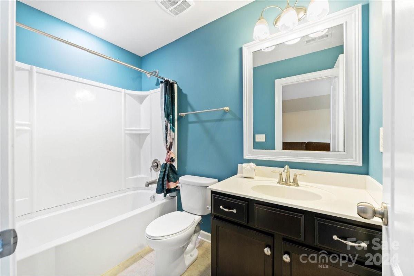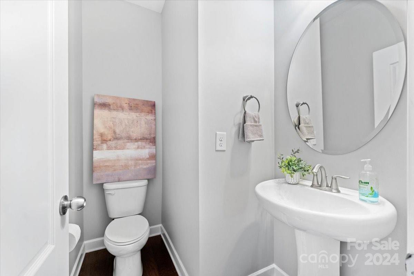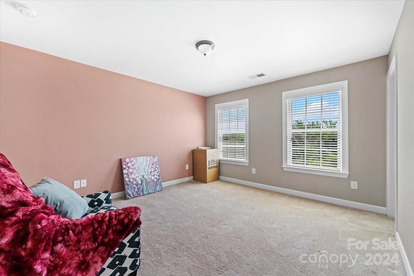13831 Derby Farm Lane, Charlotte, NC 28278
- $770,000
- 5
- BD
- 6
- BA
- 4,024
- SqFt
Listing courtesy of EXP Realty LLC Ballantyne
- List Price
- $770,000
- MLS#
- 4125938
- Status
- ACTIVE
- Days on Market
- 37
- Property Type
- Residential
- Architectural Style
- Traditional
- Year Built
- 2015
- Price Change
- ▼ $5,000 1715408877
- Bedrooms
- 5
- Bathrooms
- 6
- Full Baths
- 5
- Half Baths
- 1
- Lot Size
- 13,068
- Lot Size Area
- 0.30000000000000004
- Living Area
- 4,024
- Sq Ft Total
- 4024
- County
- Mecklenburg
- Subdivision
- Southern Trace
- Special Conditions
- None
Property Description
This 5 bedroom, 5 & a half bathroom home is in the highly sought after subdivision called Southern Trace adjacent to the coveted Palisades luxury home neighborhood! In the heart of it all, this meticulously maintained home boasts a unique feature - each bedroom comes with its own private bathroom! Enter the main level with a flowing, open floorplan, bedroom/bathroom down, granite countertops, a gourmet kitchen, and 5" Hickory hardwood floors throughout the living areas. Discover the convenience of a rear staircase off the family room, a primary suite with a cozy sitting area, a deluxe primary bath & garden tub with adjacent oversized shower area. The finished 3rd floor offers a spacious bonus room, an additional bedroom, and full bath, along with a 2nd-floor loft. Near Rivergate Shopping area, chock full of retails stores, eateries and area attractions such as the McDowell Nature Preserve, Lake Wylie, & much more! Community Pool is right around the corner! In-ground irrigation in yard!
Additional Information
- Hoa Fee
- $187
- Hoa Fee Paid
- Quarterly
- Community Features
- Outdoor Pool
- Fireplace
- Yes
- Interior Features
- Cable Prewire, Garden Tub, Kitchen Island, Open Floorplan, Pantry, Walk-In Closet(s)
- Floor Coverings
- Carpet, Hardwood, Tile
- Equipment
- Convection Oven, Disposal, Double Oven, ENERGY STAR Qualified Dishwasher, Exhaust Fan, Gas Cooktop, Gas Water Heater, Microwave, Plumbed For Ice Maker, Tankless Water Heater, Wall Oven
- Foundation
- Crawl Space
- Main Level Rooms
- Primary Bedroom
- Laundry Location
- Electric Dryer Hookup, Upper Level
- Heating
- Forced Air, Fresh Air Ventilation, Natural Gas, Zoned
- Water
- City
- Sewer
- Public Sewer
- Exterior Features
- In-Ground Irrigation
- Exterior Construction
- Brick Partial, Hardboard Siding
- Roof
- Shingle
- Parking
- Attached Garage, Garage Door Opener, Garage Faces Side
- Driveway
- Concrete, Paved
- Elementary School
- Palisades Park
- Middle School
- Southwest
- High School
- Palisades
- Total Property HLA
- 4024
- Master on Main Level
- Yes
Mortgage Calculator
 “ Based on information submitted to the MLS GRID as of . All data is obtained from various sources and may not have been verified by broker or MLS GRID. Supplied Open House Information is subject to change without notice. All information should be independently reviewed and verified for accuracy. Some IDX listings have been excluded from this website. Properties may or may not be listed by the office/agent presenting the information © 2024 Canopy MLS as distributed by MLS GRID”
“ Based on information submitted to the MLS GRID as of . All data is obtained from various sources and may not have been verified by broker or MLS GRID. Supplied Open House Information is subject to change without notice. All information should be independently reviewed and verified for accuracy. Some IDX listings have been excluded from this website. Properties may or may not be listed by the office/agent presenting the information © 2024 Canopy MLS as distributed by MLS GRID”

Last Updated:

