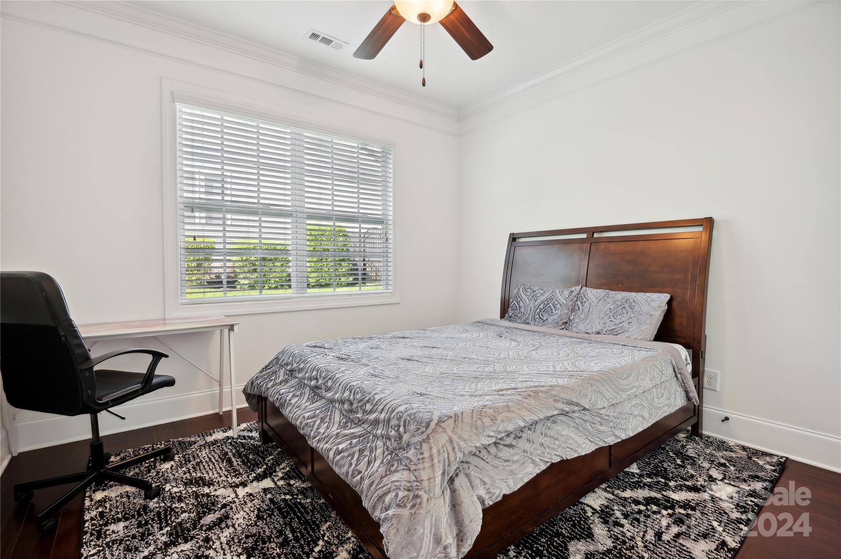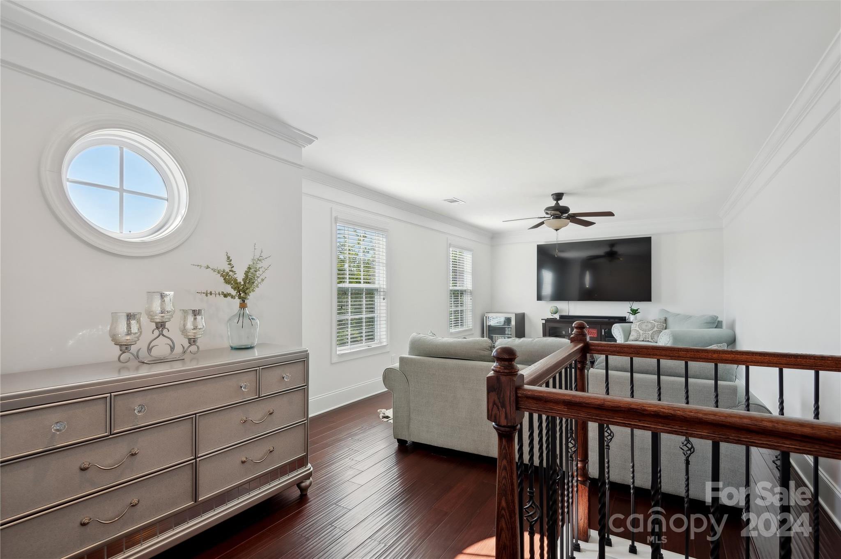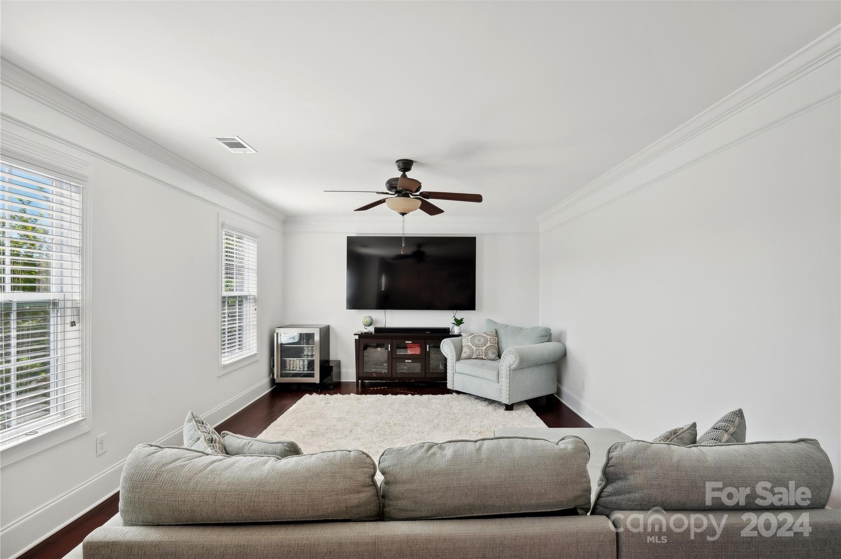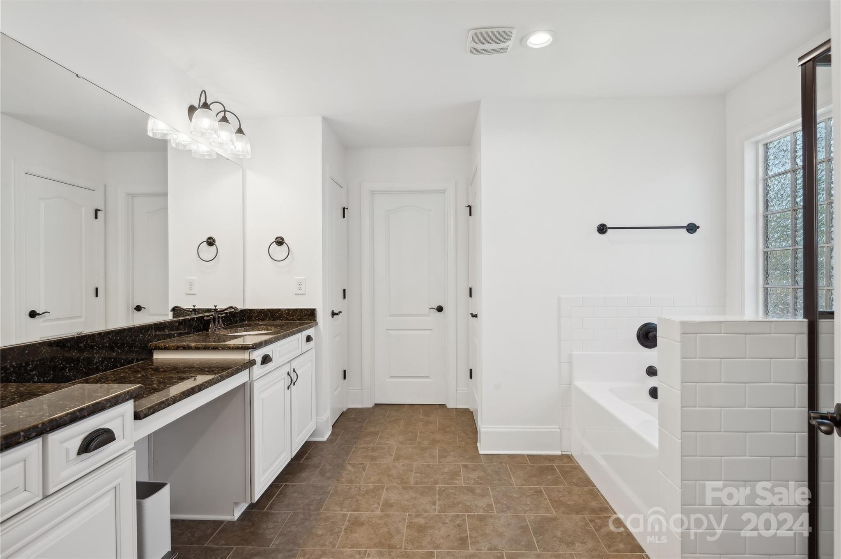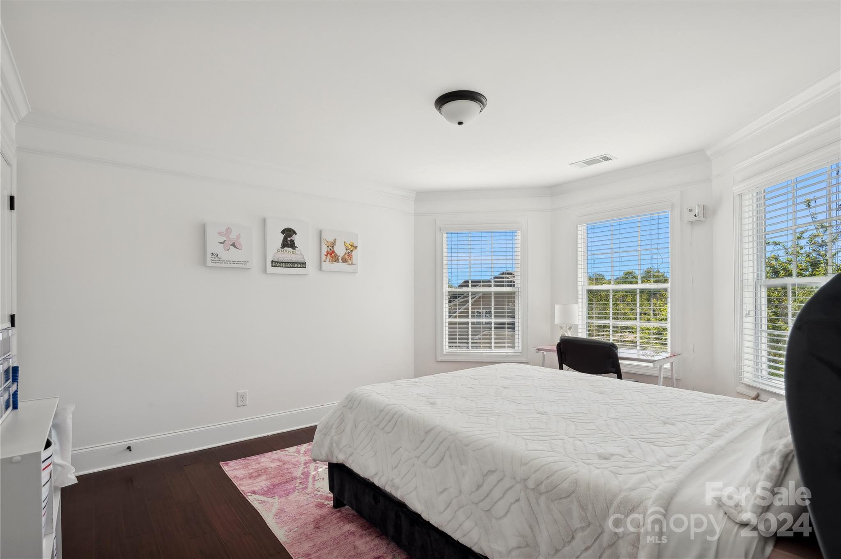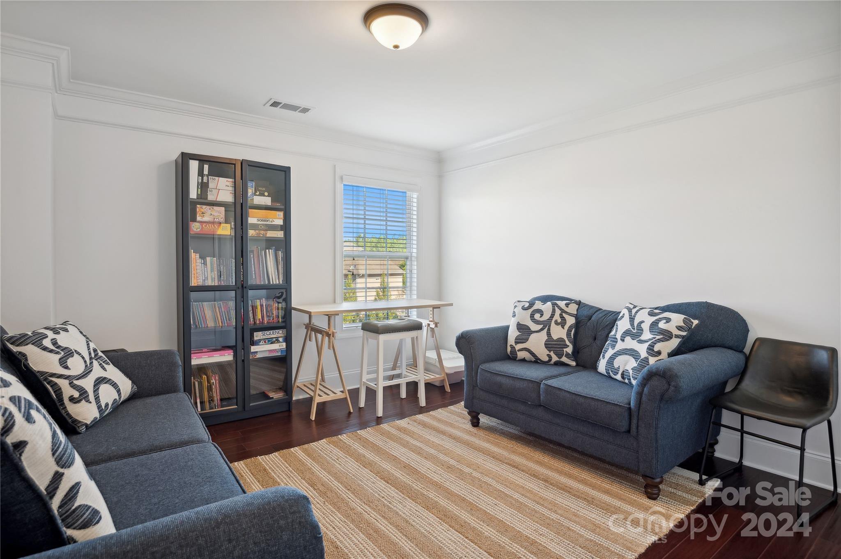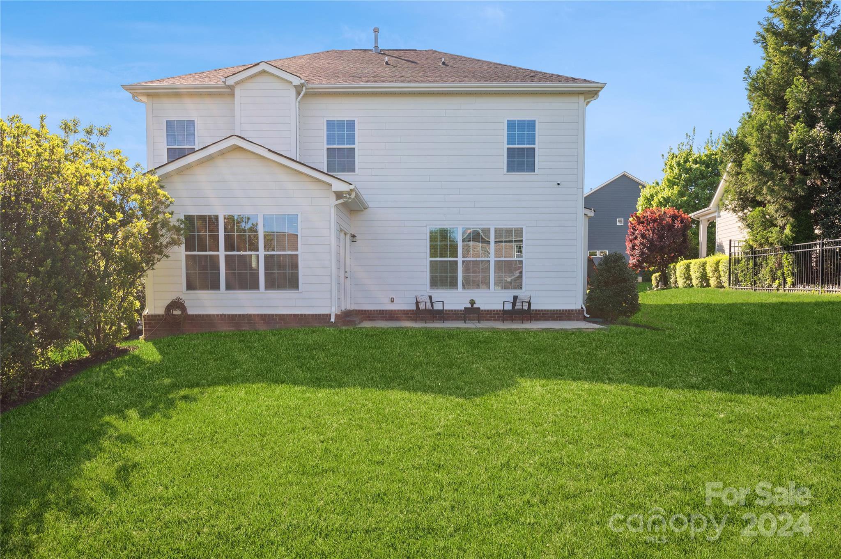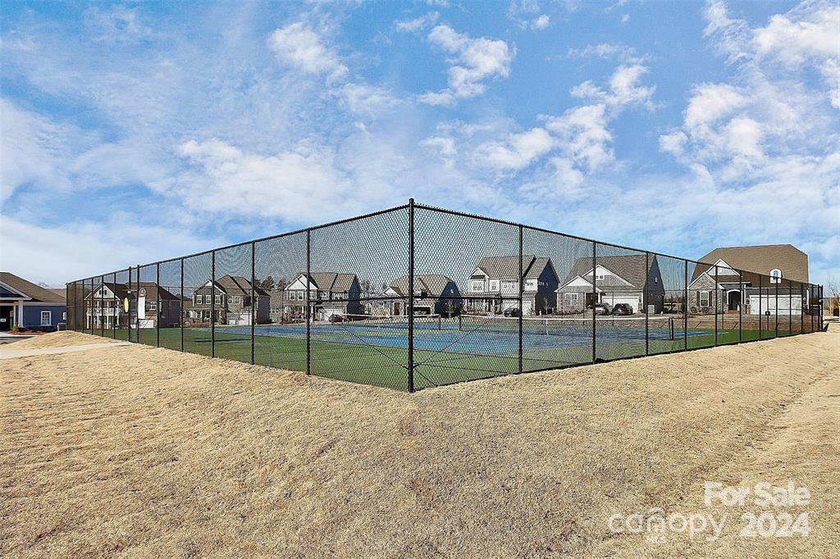204 Jude Lane, Waxhaw, NC 28173
- $780,000
- 5
- BD
- 4
- BA
- 3,666
- SqFt
Listing courtesy of Coldwell Banker Realty
- List Price
- $780,000
- MLS#
- 4125962
- Status
- ACTIVE
- Days on Market
- 8
- Property Type
- Residential
- Year Built
- 2016
- Bedrooms
- 5
- Bathrooms
- 4
- Full Baths
- 4
- Lot Size
- 10,454
- Lot Size Area
- 0.24
- Living Area
- 3,666
- Sq Ft Total
- 3666
- County
- Union
- Subdivision
- Millbridge
- Special Conditions
- None
Property Description
Nestled within the sought-after community of Millbridge this residence is sure to appeal to even the most discerning buyer. A charming covered front porch, main level with thoughtful layout, dedicated office space, sunroom, entire home of hardwood floors and guest bedroom w/full bath on main are just a few highlights. The spacious kitchen features granite countertops, tile backsplash, stainless steel appliances w/ gas cooktop and expansive island. Upstairs you'll find a relaxing open loft, 3 large secondary bedrooms that share 2 full baths and laundry room. The primary suite, offers an en-suite bath, dual sinks, soaking tub, and separate shower, along with a generously sized walk-in closet. The home is situated next to one of the community pocket parks for an added bonus. Resort style amenities include an active social calendar, trails, clubhouse, coffee bar, small movie theater, fitness center, pool w/slide, lazy river and playground. Zoned for top-rated Cuthbertson school district!
Additional Information
- Community Features
- Clubhouse, Fitness Center, Game Court, Outdoor Pool, Playground, Recreation Area, Sidewalks, Sport Court, Street Lights, Walking Trails
- Fireplace
- Yes
- Interior Features
- Attic Stairs Pulldown, Entrance Foyer, Garden Tub, Kitchen Island, Pantry, Walk-In Closet(s)
- Floor Coverings
- Tile, Wood
- Equipment
- Dishwasher, Disposal, Exhaust Hood, Gas Cooktop, Microwave, Tankless Water Heater, Wall Oven
- Foundation
- Slab
- Main Level Rooms
- Bedroom(s)
- Laundry Location
- Electric Dryer Hookup, Upper Level, Washer Hookup
- Heating
- Forced Air
- Water
- City
- Sewer
- Public Sewer
- Exterior Features
- In-Ground Irrigation
- Exterior Construction
- Brick Full, Fiber Cement
- Parking
- Driveway, Attached Garage
- Driveway
- Concrete, Paved
- Elementary School
- Kensington
- Middle School
- Cuthbertson
- High School
- Cuthbertson
- Zoning
- AL5
- Total Property HLA
- 3666
Mortgage Calculator
 “ Based on information submitted to the MLS GRID as of . All data is obtained from various sources and may not have been verified by broker or MLS GRID. Supplied Open House Information is subject to change without notice. All information should be independently reviewed and verified for accuracy. Some IDX listings have been excluded from this website. Properties may or may not be listed by the office/agent presenting the information © 2024 Canopy MLS as distributed by MLS GRID”
“ Based on information submitted to the MLS GRID as of . All data is obtained from various sources and may not have been verified by broker or MLS GRID. Supplied Open House Information is subject to change without notice. All information should be independently reviewed and verified for accuracy. Some IDX listings have been excluded from this website. Properties may or may not be listed by the office/agent presenting the information © 2024 Canopy MLS as distributed by MLS GRID”

Last Updated:















