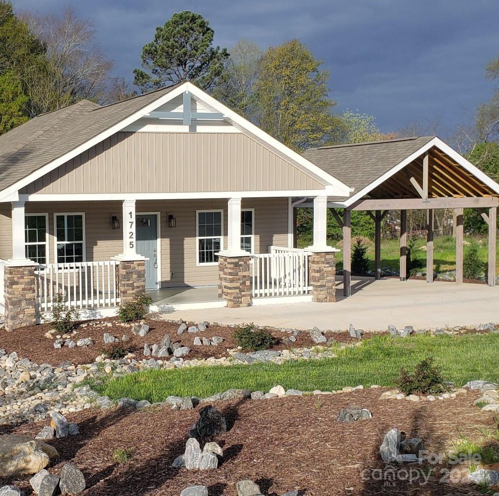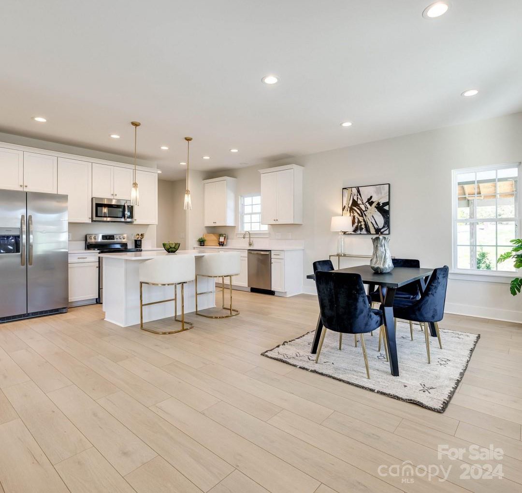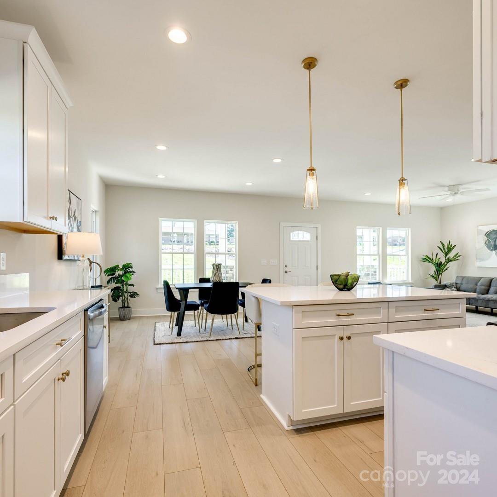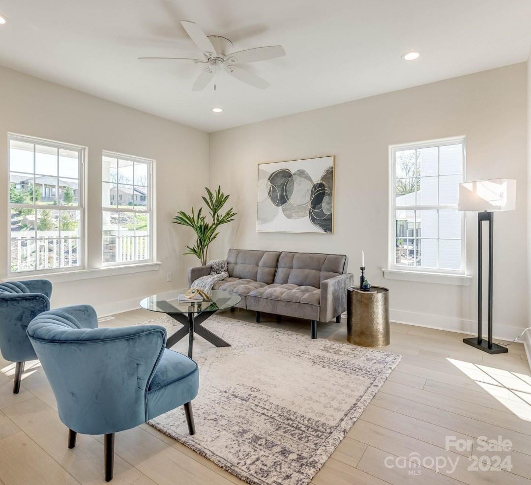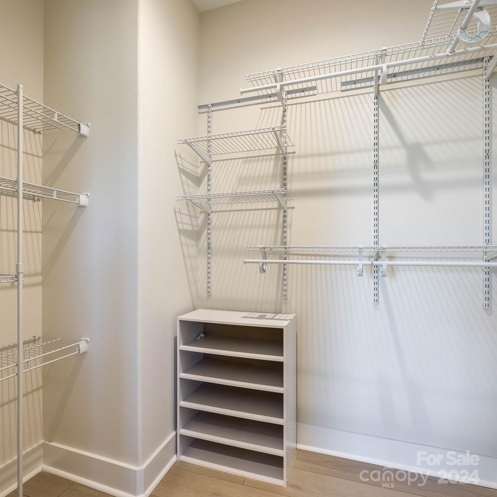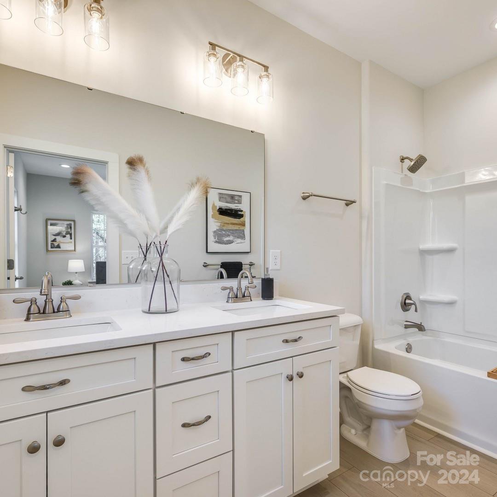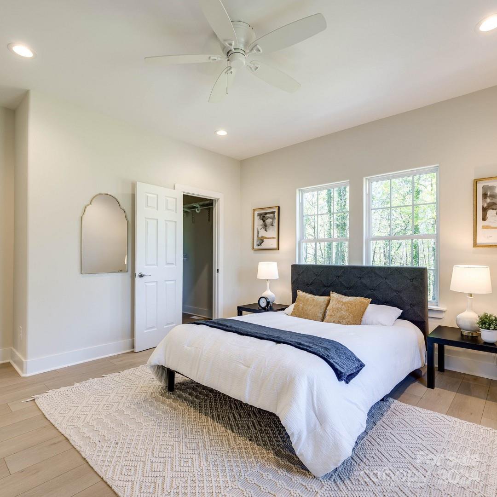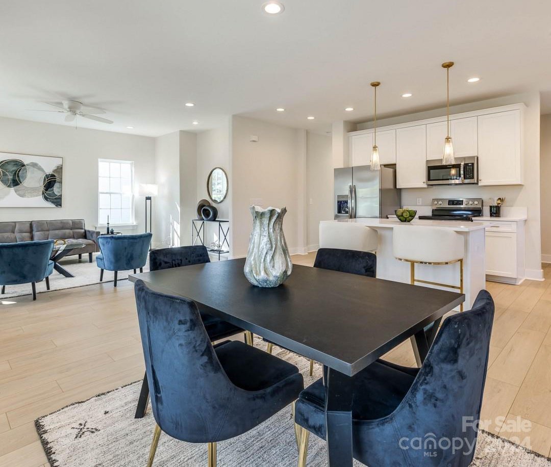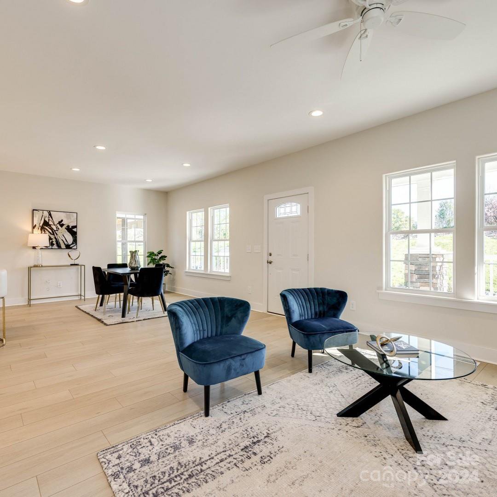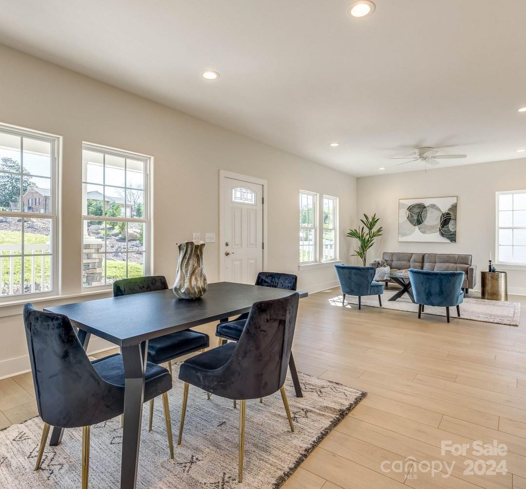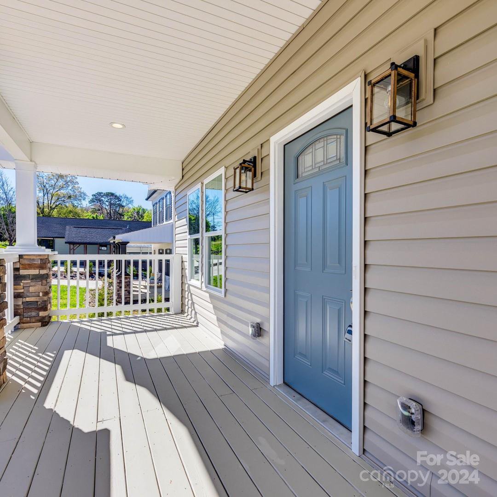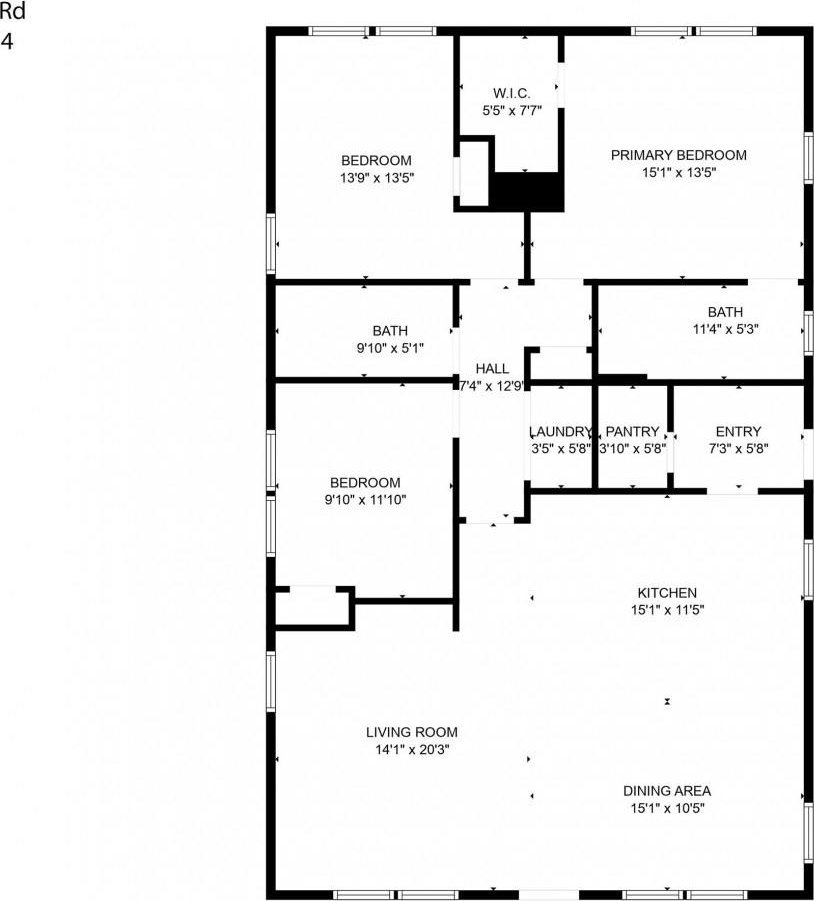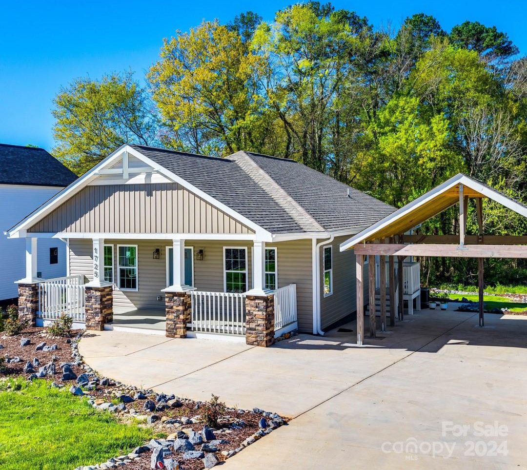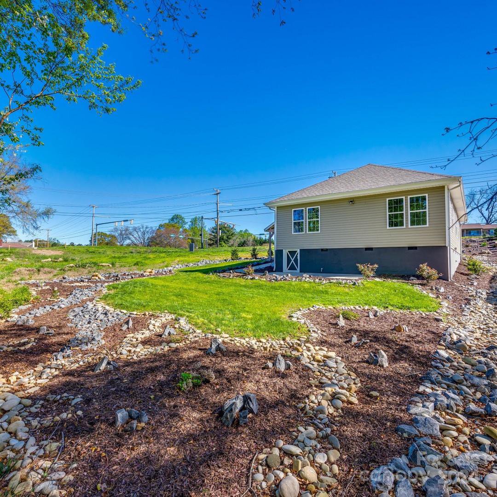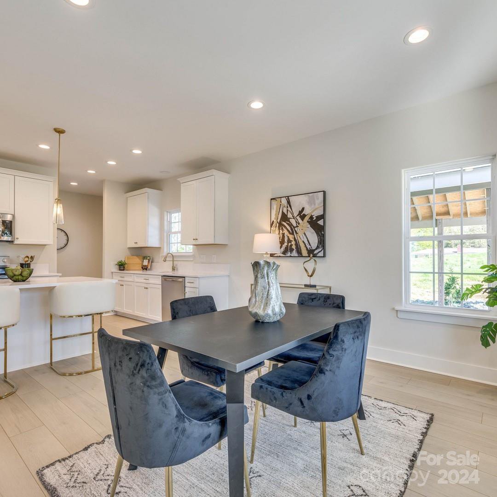1725 N New Hope Road, Gastonia, NC 28054
- $335,750
- 3
- BD
- 2
- BA
- 1,440
- SqFt
Listing courtesy of Chosen Realty of NC LLC
- List Price
- $335,750
- MLS#
- 4126007
- Status
- ACTIVE
- Days on Market
- 43
- Property Type
- Residential
- Architectural Style
- Bungalow
- Year Built
- 2023
- Price Change
- ▼ $75 1715935496
- Bedrooms
- 3
- Bathrooms
- 2
- Full Baths
- 2
- Lot Size
- 11,761
- Lot Size Area
- 0.27
- Living Area
- 1,440
- Sq Ft Total
- 1440
- County
- Gaston
- Subdivision
- No Neighborhood
- Special Conditions
- None
- Waterfront Features
- None
Property Description
Up to $5K in downpayment assistance for qualified buyers through our preferred lender. 1725 N New Hope has an open floor plan with designerinspired interior and exterior paint, fixtures and finishes. The builder does a lot of the work himself, and uses the cost-savings to create one-of-a-kind new construction. The property has too many custom upgrades to completely mention- composite wood flooring, can lighting throughout, large master WIC, quartz countertops, stainless appliances, a large front porch with beautiful stonework and landscaping, large island and kitchen with extra seating and a custom wood-framed carport. No HOA and backs up to a wooded area with a natural setting. Less than 1.5 miles from the Cox and New Hope Road exits on 85; restaurants, grocery stores and shopping are less than 5 minutes away. One mile from CaroMont Regional; the home would also be a great short- or mid-term executive rental because of the location and interior finishings.
Additional Information
- Interior Features
- Attic Other, Cable Prewire, Drop Zone, Kitchen Island, Open Floorplan, Pantry, Walk-In Closet(s), Walk-In Pantry
- Equipment
- Dishwasher, Disposal, Electric Cooktop, Electric Oven, Electric Water Heater, ENERGY STAR Qualified Dishwasher, ENERGY STAR Qualified Freezer, ENERGY STAR Qualified Light Fixtures, ENERGY STAR Qualified Refrigerator, Exhaust Fan, Freezer, Microwave, Oven, Plumbed For Ice Maker, Refrigerator
- Foundation
- Crawl Space, Pillar/Post/Pier
- Main Level Rooms
- Primary Bedroom
- Laundry Location
- Electric Dryer Hookup, In Hall, Inside, Laundry Closet, Washer Hookup
- Heating
- Central, Electric, ENERGY STAR Qualified Equipment, Forced Air, Zoned
- Water
- City
- Sewer
- Public Sewer
- Exterior Construction
- Aluminum, Concrete Block, Stone, Vinyl, Wood
- Roof
- Shingle, Insulated, Wood
- Parking
- Detached Carport, Driveway
- Driveway
- Concrete, Paved
- Lot Description
- Green Area, Rolling Slope, Wooded, Views
- Elementary School
- Brookside
- Middle School
- Holbrook
- High School
- North Gaston
- Total Property HLA
- 1440
- Master on Main Level
- Yes
Mortgage Calculator
 “ Based on information submitted to the MLS GRID as of . All data is obtained from various sources and may not have been verified by broker or MLS GRID. Supplied Open House Information is subject to change without notice. All information should be independently reviewed and verified for accuracy. Some IDX listings have been excluded from this website. Properties may or may not be listed by the office/agent presenting the information © 2024 Canopy MLS as distributed by MLS GRID”
“ Based on information submitted to the MLS GRID as of . All data is obtained from various sources and may not have been verified by broker or MLS GRID. Supplied Open House Information is subject to change without notice. All information should be independently reviewed and verified for accuracy. Some IDX listings have been excluded from this website. Properties may or may not be listed by the office/agent presenting the information © 2024 Canopy MLS as distributed by MLS GRID”

Last Updated:
