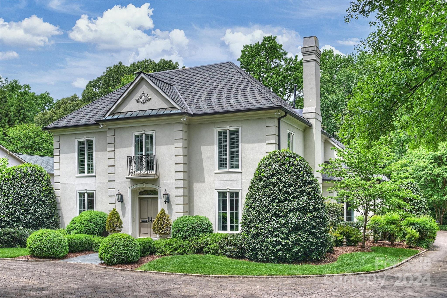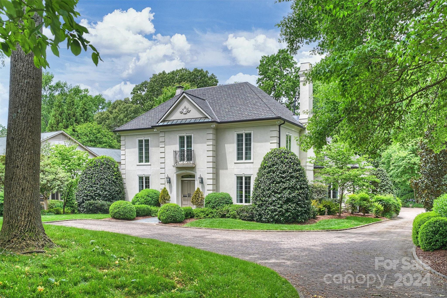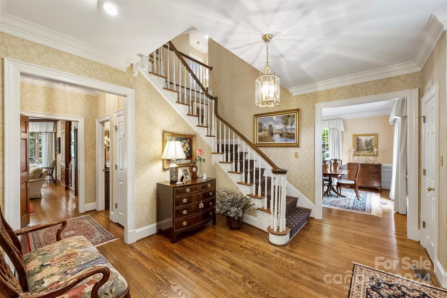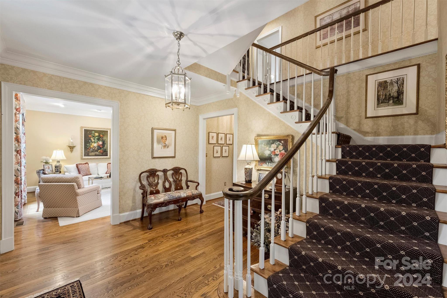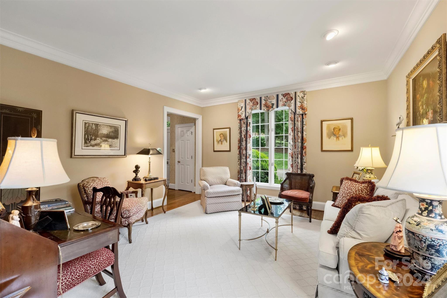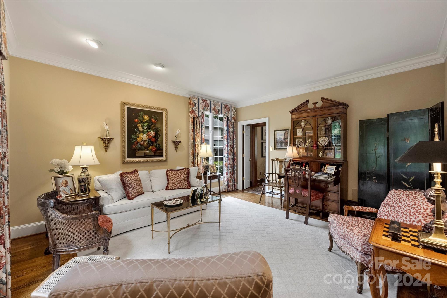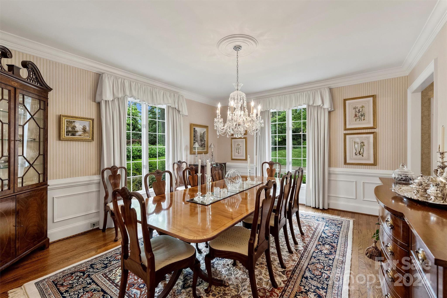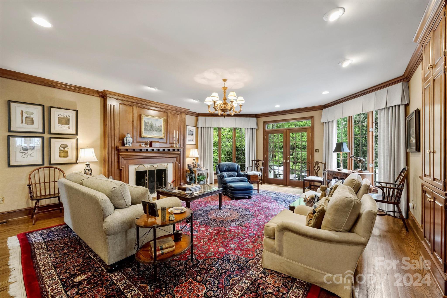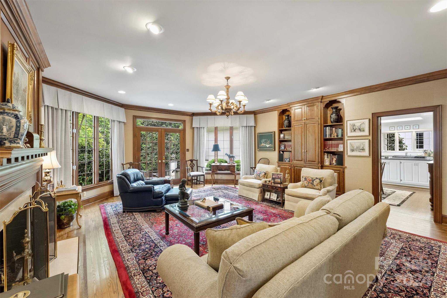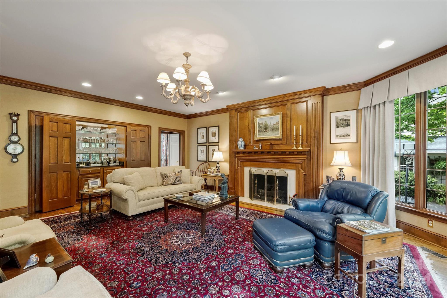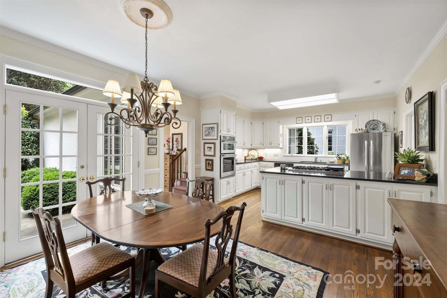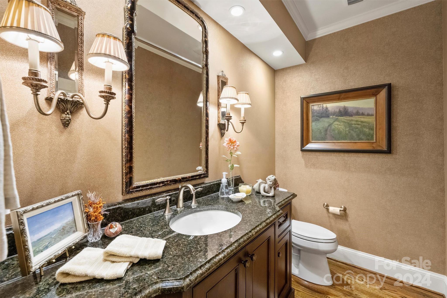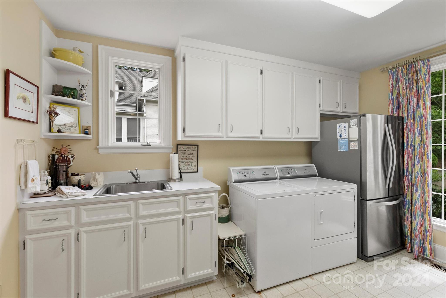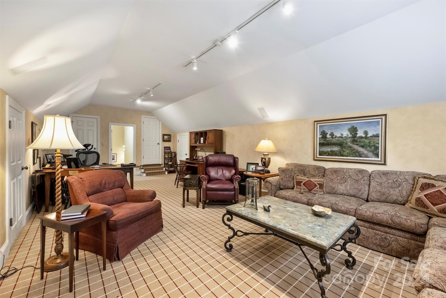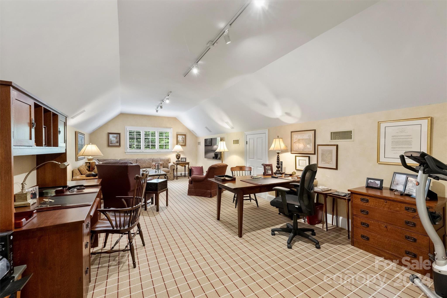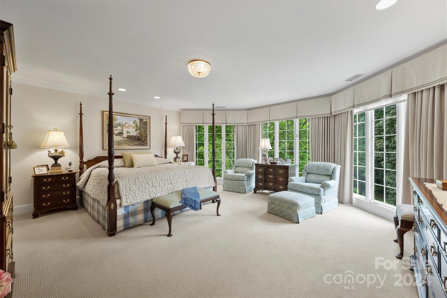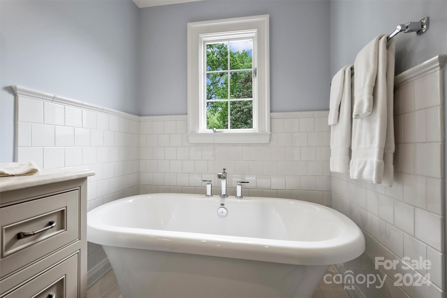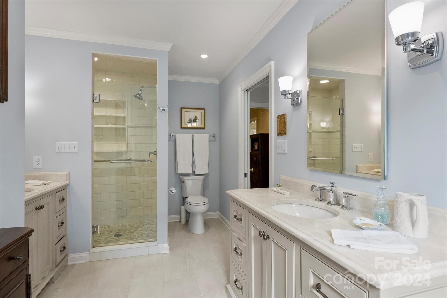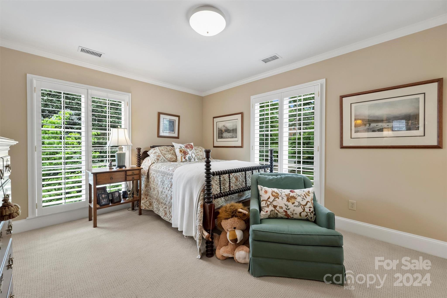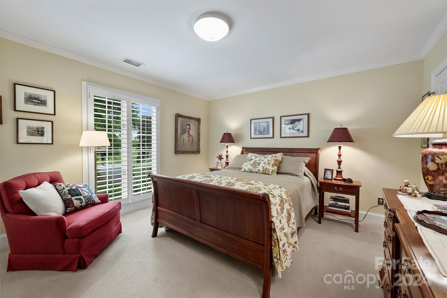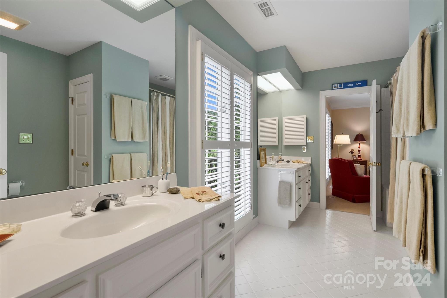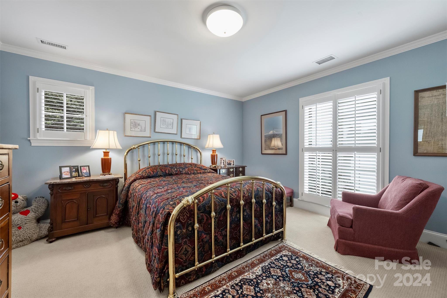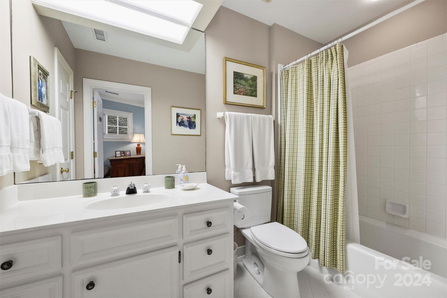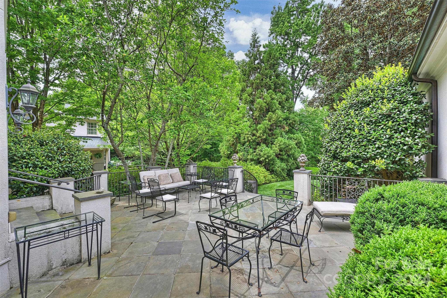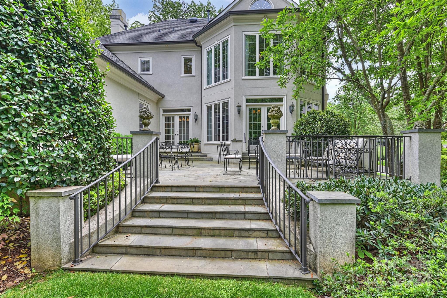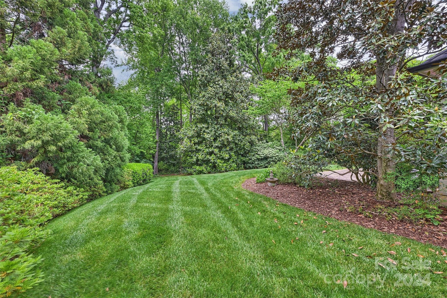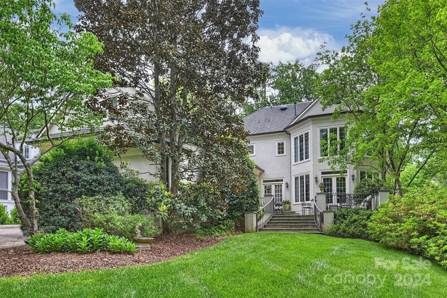1836 Pinewood Circle, Charlotte, NC 28211
- $2,475,000
- 4
- BD
- 4
- BA
- 4,408
- SqFt
Listing courtesy of Helen Adams Realty
- List Price
- $2,475,000
- MLS#
- 4126102
- Status
- ACTIVE
- Days on Market
- 10
- Property Type
- Residential
- Architectural Style
- European, Other
- Year Built
- 1986
- Price Change
- ▼ $75,000 1715730934
- Bedrooms
- 4
- Bathrooms
- 4
- Full Baths
- 3
- Half Baths
- 1
- Lot Size
- 40,075
- Lot Size Area
- 0.92
- Living Area
- 4,408
- Sq Ft Total
- 4408
- County
- Mecklenburg
- Subdivision
- Myers Park
- Special Conditions
- None
Property Description
A European inspired home, with 4,400 + sf on a .92 acre lot that is hard to find! i A welcoming foyer is flanked by a lovely dining room to the right and a cozy living room to the left. The spacious family room with fireplace, and enclosed bar, overlook a large patio and private back yard. Hardwood floors throughout the first floor. The kitchen includes a Viking range, Kitchen Aid oven and ample counter space. Beside the kitchen is a drop zone off the garage including a laundry room/ sink, and back steps to the bonus room/ office space with storage closets. The primary bedroom overlooks the landscaped backyard and includes an en-suite updated bathroom with heated floor. Three additional bedrooms and two full baths on second floor. The two car garage is 1,000 sf including a storage/ tool room. The wide front staircase goes to a third level that is a floored attic space. Pavers in driveway, copper gutters, ON Demand water system. Close proximity to uptown/ SouthPark/ schools and parks.
Additional Information
- Fireplace
- Yes
- Interior Features
- Attic Stairs Fixed, Attic Walk In, Drop Zone, Entrance Foyer, Kitchen Island, Pantry, Storage, Walk-In Closet(s), Walk-In Pantry, Wet Bar
- Floor Coverings
- Carpet, Tile, Wood
- Equipment
- Convection Oven, Dishwasher, Disposal, Gas Range, Microwave, Refrigerator, Self Cleaning Oven, Wall Oven, Washer, Washer/Dryer
- Foundation
- Crawl Space
- Main Level Rooms
- Living Room
- Laundry Location
- Electric Dryer Hookup, Laundry Chute, Laundry Room, Main Level, Sink, Washer Hookup
- Heating
- Natural Gas
- Water
- City
- Sewer
- Public Sewer
- Exterior Features
- Storage
- Exterior Construction
- Hard Stucco
- Roof
- Shingle
- Parking
- Driveway, Attached Garage, Garage Door Opener, Garage Faces Side, Parking Space(s)
- Driveway
- Asphalt, Concrete
- Elementary School
- Selwyn
- Middle School
- Alexander Graham
- High School
- Myers Park
- Zoning
- R-3
- Total Property HLA
- 4408
Mortgage Calculator
 “ Based on information submitted to the MLS GRID as of . All data is obtained from various sources and may not have been verified by broker or MLS GRID. Supplied Open House Information is subject to change without notice. All information should be independently reviewed and verified for accuracy. Some IDX listings have been excluded from this website. Properties may or may not be listed by the office/agent presenting the information © 2024 Canopy MLS as distributed by MLS GRID”
“ Based on information submitted to the MLS GRID as of . All data is obtained from various sources and may not have been verified by broker or MLS GRID. Supplied Open House Information is subject to change without notice. All information should be independently reviewed and verified for accuracy. Some IDX listings have been excluded from this website. Properties may or may not be listed by the office/agent presenting the information © 2024 Canopy MLS as distributed by MLS GRID”

Last Updated:
