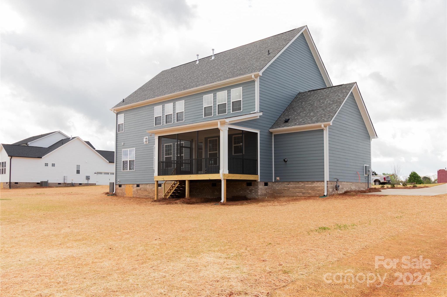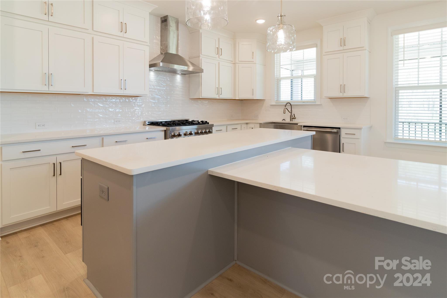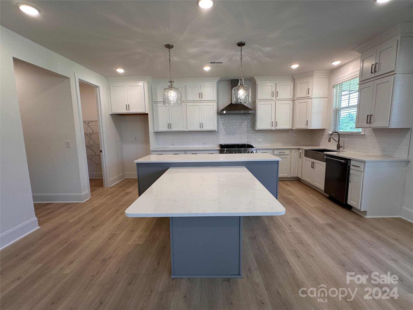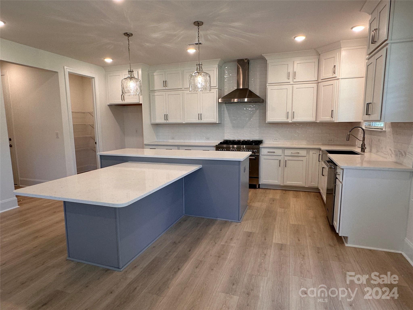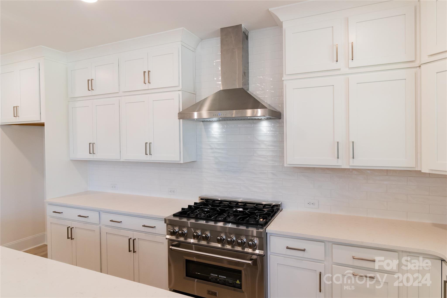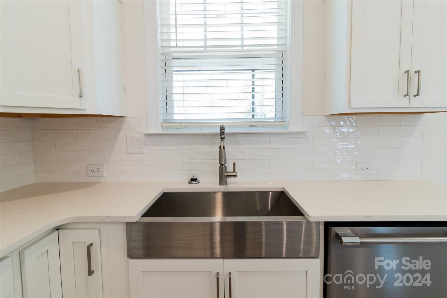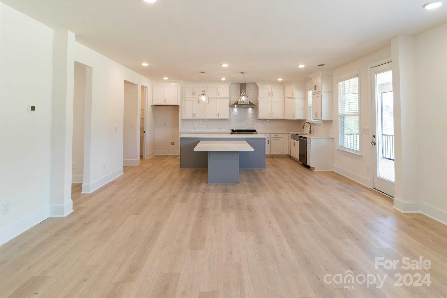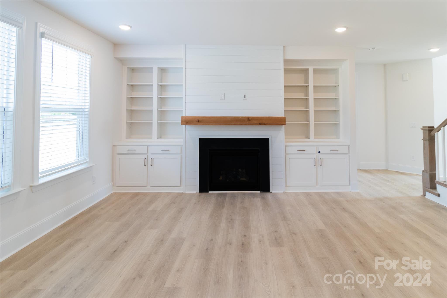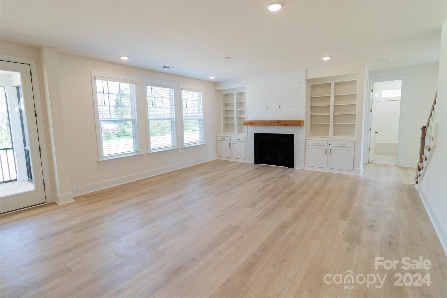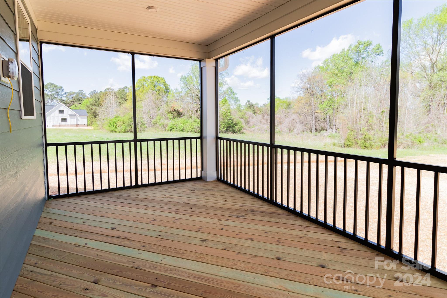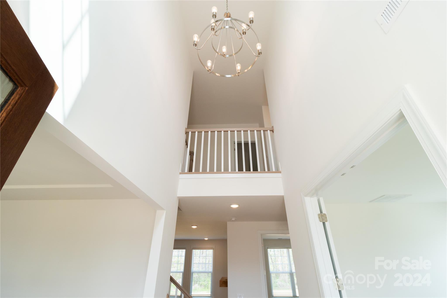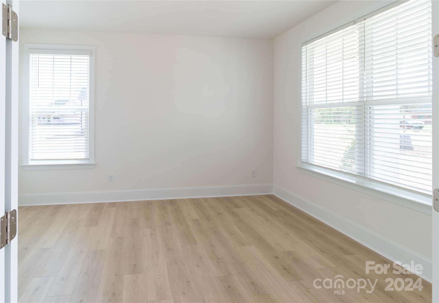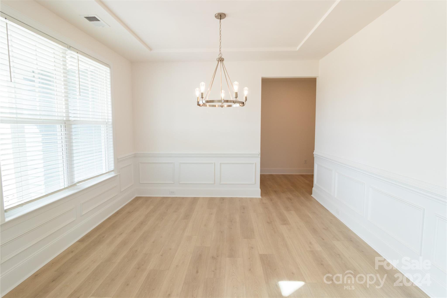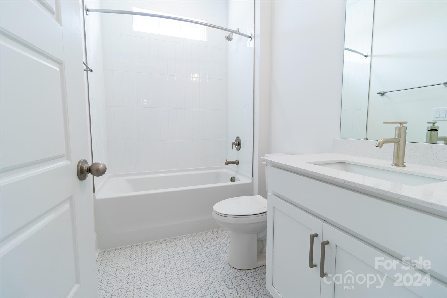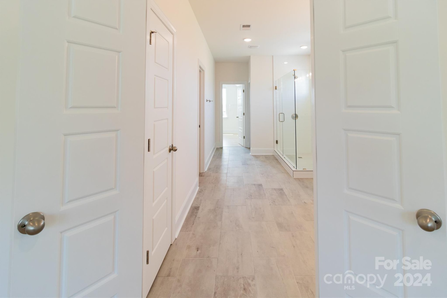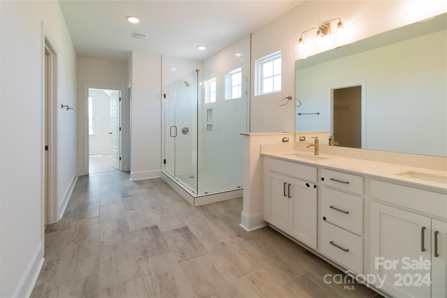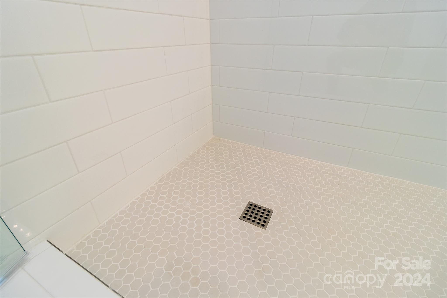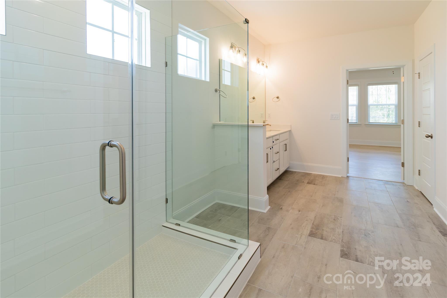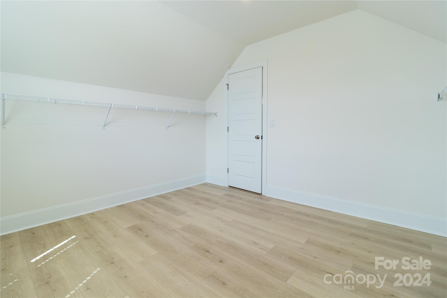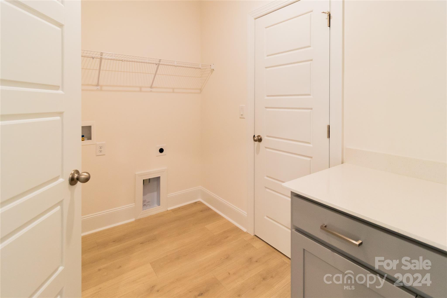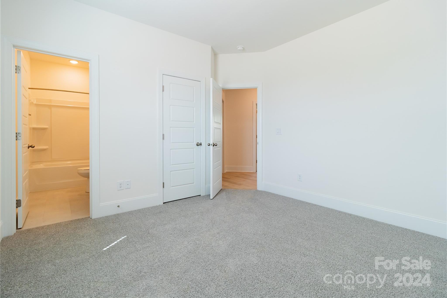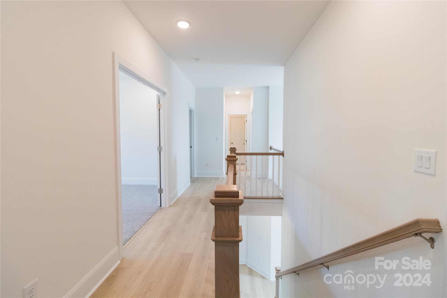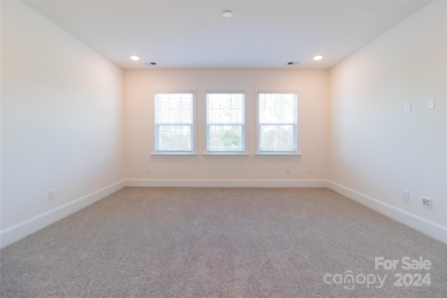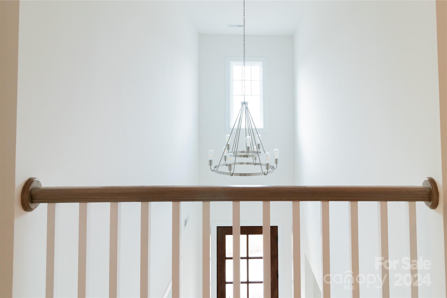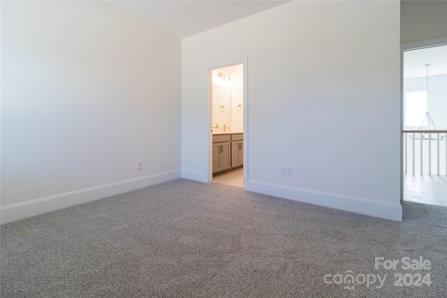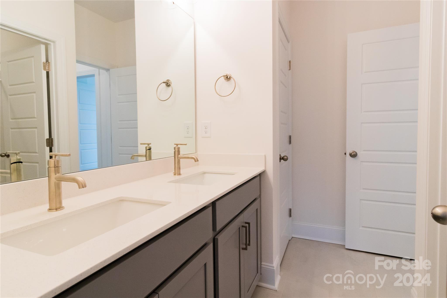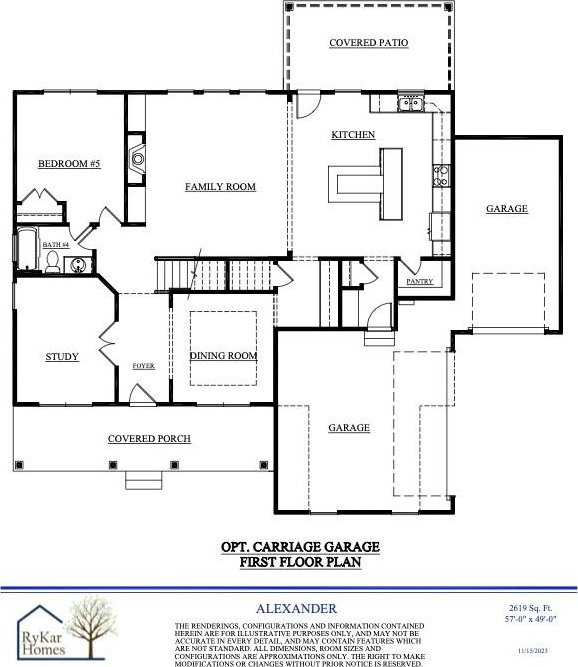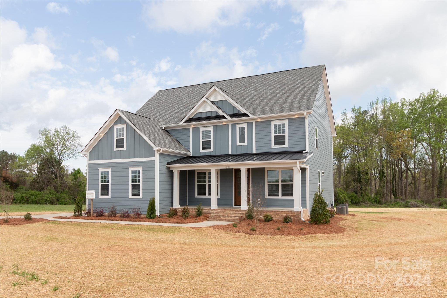430 Edmunds Lane, Clover, SC 29710
- $786,500
- 5
- BD
- 4
- BA
- 3,404
- SqFt
Listing courtesy of 9 Yards Realty Group
- List Price
- $786,500
- MLS#
- 4126142
- Status
- ACTIVE
- Days on Market
- 45
- Property Type
- Residential
- Architectural Style
- Farmhouse
- Year Built
- 2024
- Price Change
- ▼ $10,000 1715981395
- Bedrooms
- 5
- Bathrooms
- 4
- Full Baths
- 4
- Lot Size
- 50,093
- Lot Size Area
- 1.15
- Living Area
- 3,404
- Sq Ft Total
- 3404
- County
- York
- Subdivision
- Edmunds Farm
- Special Conditions
- None
- Waterfront Features
- None
Property Description
MOVE-IN READY! Discover this stunning modern farmhouse in Edmunds Farm, offering 5 bedrooms, 4 bathrooms, and a spacious lot! The gourmet kitchen features an oversized tabletop island, perfect for gatherings. The cozy family room with a gas fireplace with built-in bookcases is the ideal space for relaxation and entertaining. The first floor includes a study, dining, mud room with drop zone, and guest room with full bath. Upstairs, the luxurious owner's suite boasts a trey ceiling, walk-in closet, double vanity, glass shower, and convenient laundry access. Three additional bedrooms, two with en-suite baths, and a bonus room complete the second floor. This open concept home showcases beautiful, trending finishes. Enjoy outdoor living on the screened porch or envision your future pool in the expansive 1-acre yard. Storage abounds with a side entry garage plus a carriage garage. Located in the award-winning Clover School District and close to downtown Clover. This home won't last long!
Additional Information
- Hoa Fee
- $400
- Hoa Fee Paid
- Annually
- Fireplace
- Yes
- Interior Features
- Attic Stairs Pulldown, Cable Prewire, Drop Zone, Kitchen Island, Open Floorplan, Tray Ceiling(s), Walk-In Closet(s), Walk-In Pantry
- Floor Coverings
- Carpet, Laminate, Tile
- Equipment
- Dishwasher, Gas Oven, Gas Range, Gas Water Heater, Microwave, Plumbed For Ice Maker, Tankless Water Heater
- Foundation
- Crawl Space
- Main Level Rooms
- Kitchen
- Laundry Location
- Electric Dryer Hookup, Inside, Laundry Room, Upper Level
- Heating
- Central, Natural Gas
- Water
- Well
- Sewer
- Septic Installed
- Exterior Construction
- Fiber Cement
- Roof
- Shingle
- Parking
- Attached Garage, Garage Door Opener, Garage Faces Side, Other - See Remarks
- Driveway
- Concrete, Paved
- Lot Description
- Level, Private
- Elementary School
- Larne
- Middle School
- Clover
- High School
- Clover
- Zoning
- RUD
- New Construction
- Yes
- Builder Name
- RyKar Homes
- Total Property HLA
- 3404
Mortgage Calculator
 “ Based on information submitted to the MLS GRID as of . All data is obtained from various sources and may not have been verified by broker or MLS GRID. Supplied Open House Information is subject to change without notice. All information should be independently reviewed and verified for accuracy. Some IDX listings have been excluded from this website. Properties may or may not be listed by the office/agent presenting the information © 2024 Canopy MLS as distributed by MLS GRID”
“ Based on information submitted to the MLS GRID as of . All data is obtained from various sources and may not have been verified by broker or MLS GRID. Supplied Open House Information is subject to change without notice. All information should be independently reviewed and verified for accuracy. Some IDX listings have been excluded from this website. Properties may or may not be listed by the office/agent presenting the information © 2024 Canopy MLS as distributed by MLS GRID”

Last Updated:


