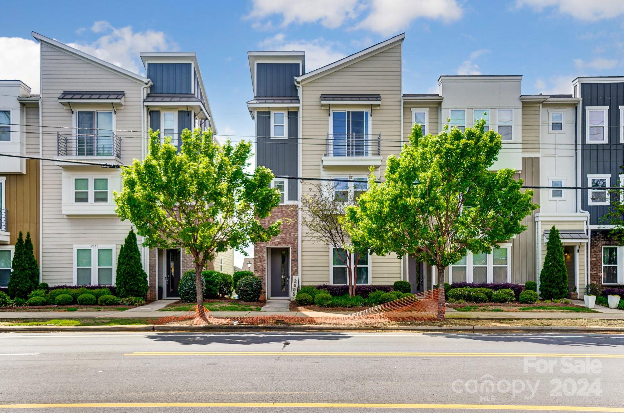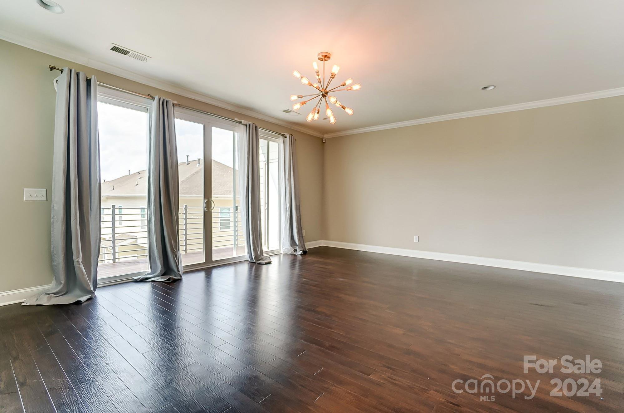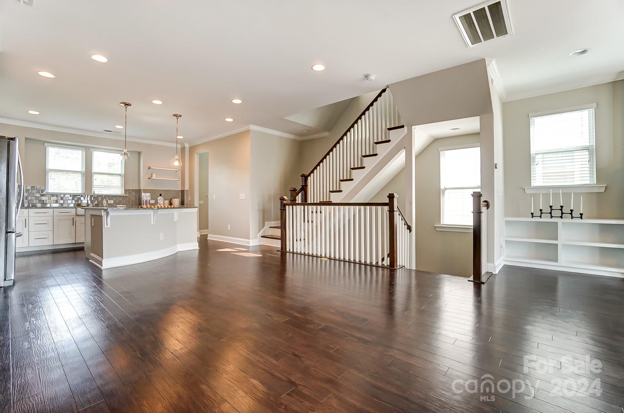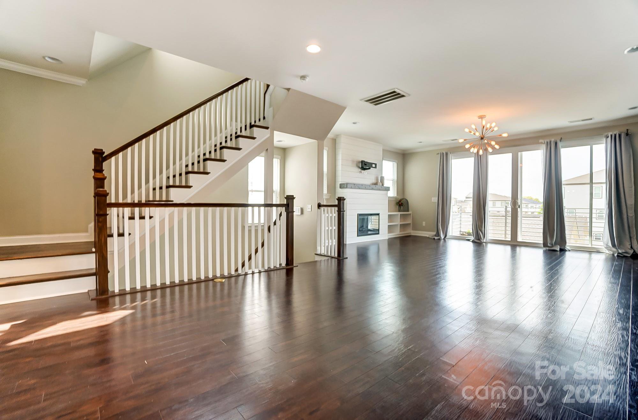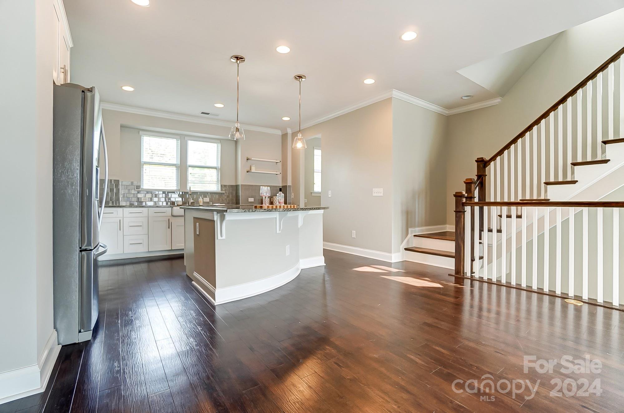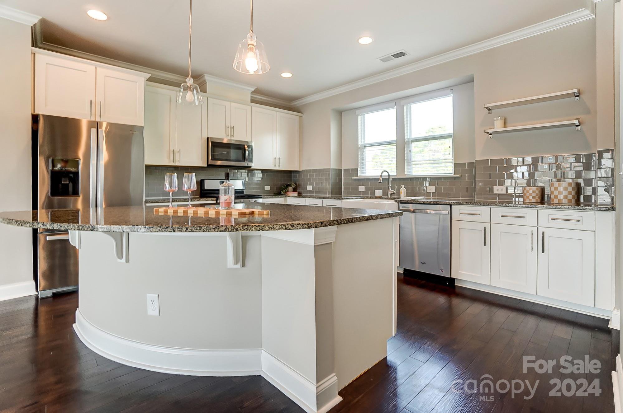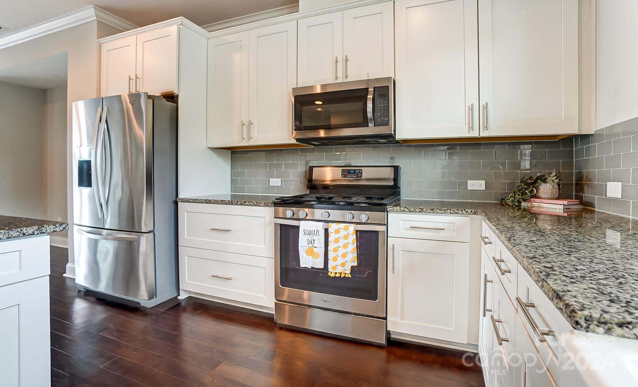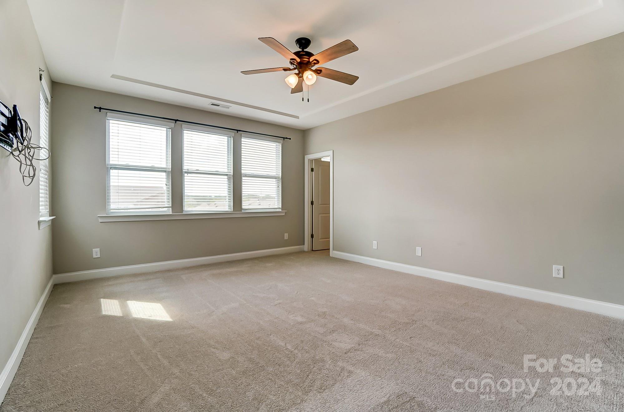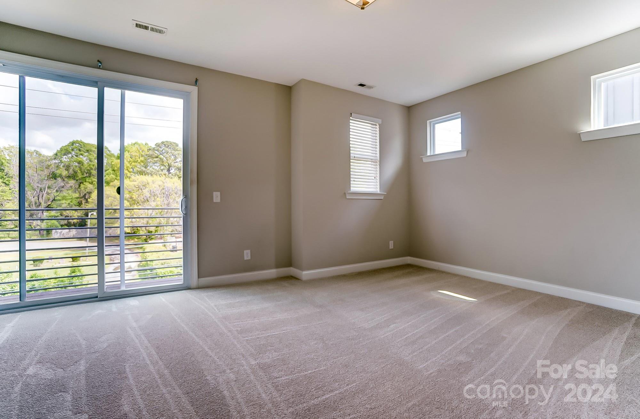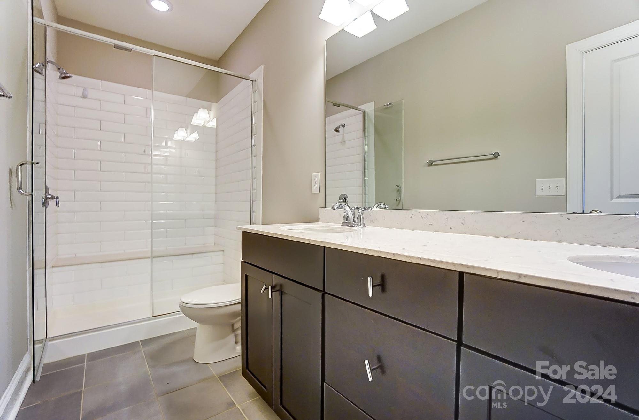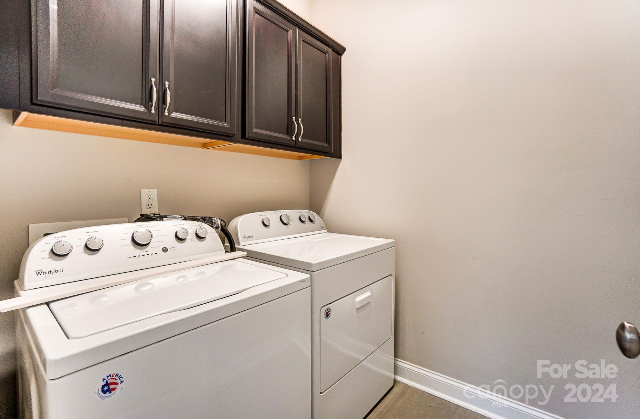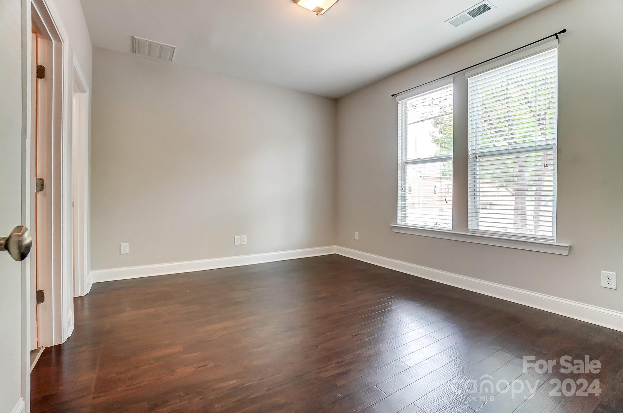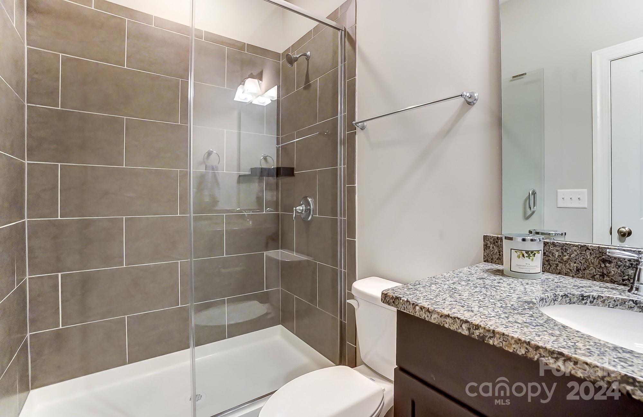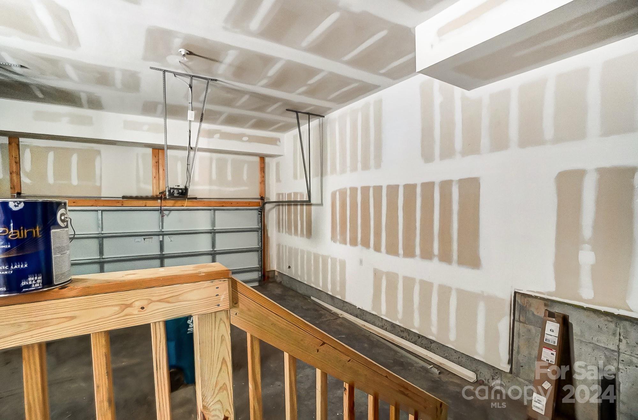2605 Statesville Avenue, Charlotte, NC 28206
- $525,000
- 3
- BD
- 4
- BA
- 2,398
- SqFt
Listing courtesy of SERHANT
- List Price
- $525,000
- MLS#
- 4126158
- Status
- ACTIVE
- Days on Market
- 38
- Property Type
- Residential
- Year Built
- 2017
- Price Change
- ▼ $5,000 1715273532
- Bedrooms
- 3
- Bathrooms
- 4
- Full Baths
- 3
- Half Baths
- 1
- Living Area
- 2,398
- Sq Ft Total
- 2398
- County
- Mecklenburg
- Subdivision
- Brightwalk
- Special Conditions
- None
Property Description
Welcome to this stunning three-story townhome in the sought-after Brightwalk community. This end unit home features 3 bedrooms and 3.5 bathrooms, including dual primary suites upstairs with walk in closets and brand new carpet. The third bedroom, located on the first floor, boasts a private ensuite for added convenience. The open floorplan is perfect for entertaining, with a new electric fireplace and built in shelving adding warmth to the living space. You will love the oversized island in the kitchen with ample cupboard space and added pantry. There is also a half bath off the kitchen for guests to use. Enjoy the convenience of a 2-car garage and a balcony off the living room, perfect for enjoying your morning coffee. Located right by Camp North End, this townhome offers easy access to shopping, dining, and entertainment options. Don't miss out on the opportunity to make this your new home sweet home!
Additional Information
- Hoa Fee
- $171
- Hoa Fee Paid
- Monthly
- Community Features
- Playground, Sidewalks, Street Lights
- Fireplace
- Yes
- Interior Features
- Cable Prewire, Kitchen Island, Open Floorplan, Pantry, Storage, Walk-In Closet(s)
- Floor Coverings
- Carpet, Laminate
- Equipment
- Convection Oven, Dishwasher, Microwave, Oven, Plumbed For Ice Maker, Refrigerator, Washer/Dryer
- Foundation
- Slab
- Main Level Rooms
- Kitchen
- Laundry Location
- Third Level
- Heating
- Heat Pump
- Water
- City
- Sewer
- Public Sewer
- Exterior Features
- Storage
- Exterior Construction
- Brick Partial
- Parking
- Attached Garage
- Driveway
- Concrete, Paved
- Elementary School
- Bruns Avenue
- Middle School
- Ranson
- High School
- West Charlotte
- Total Property HLA
- 2398
Mortgage Calculator
 “ Based on information submitted to the MLS GRID as of . All data is obtained from various sources and may not have been verified by broker or MLS GRID. Supplied Open House Information is subject to change without notice. All information should be independently reviewed and verified for accuracy. Some IDX listings have been excluded from this website. Properties may or may not be listed by the office/agent presenting the information © 2024 Canopy MLS as distributed by MLS GRID”
“ Based on information submitted to the MLS GRID as of . All data is obtained from various sources and may not have been verified by broker or MLS GRID. Supplied Open House Information is subject to change without notice. All information should be independently reviewed and verified for accuracy. Some IDX listings have been excluded from this website. Properties may or may not be listed by the office/agent presenting the information © 2024 Canopy MLS as distributed by MLS GRID”

Last Updated:
