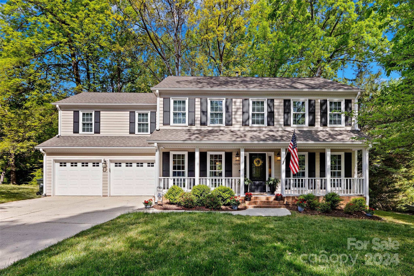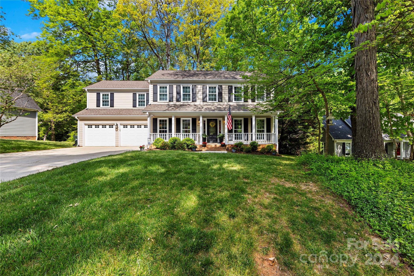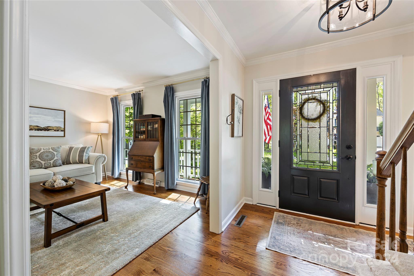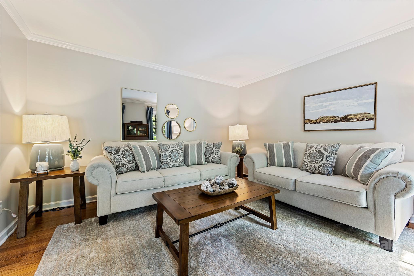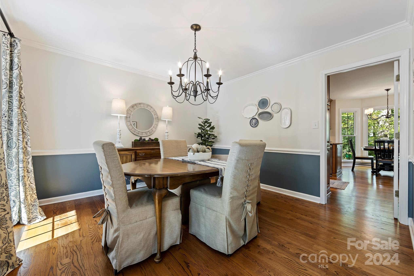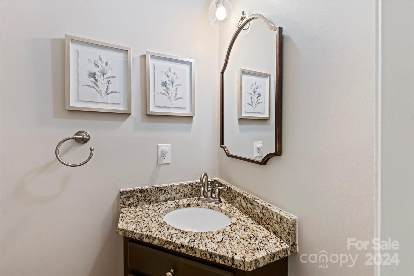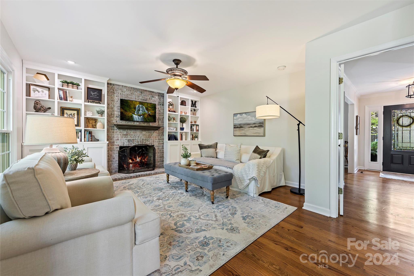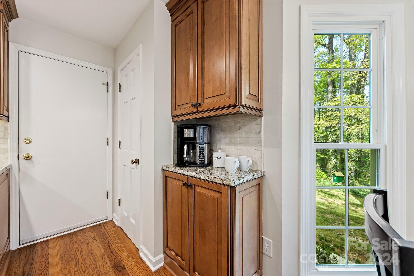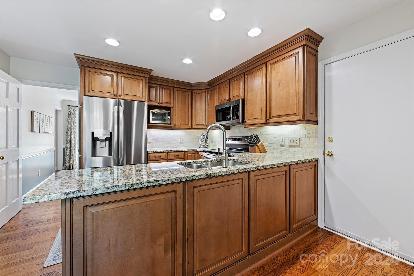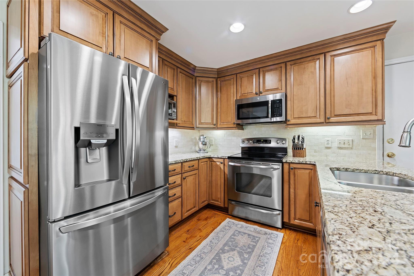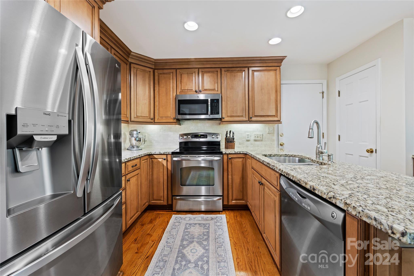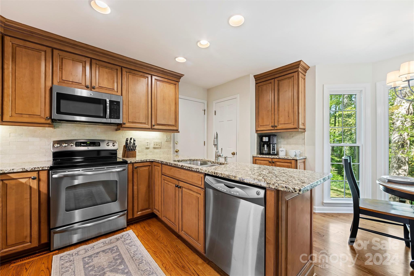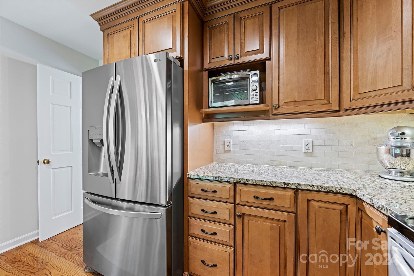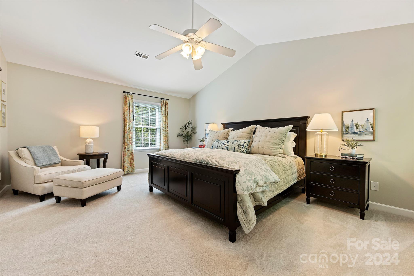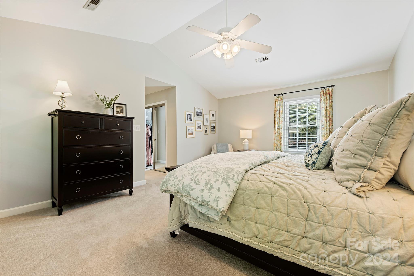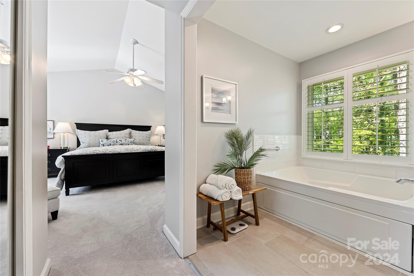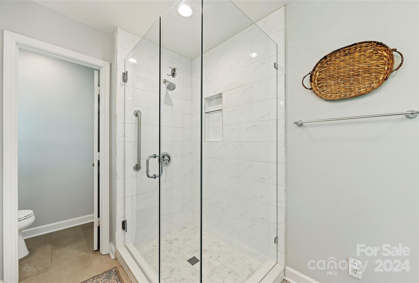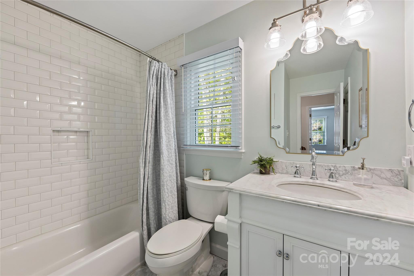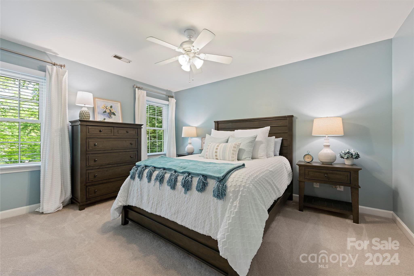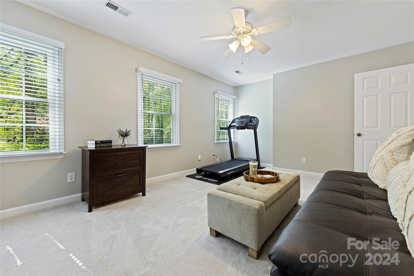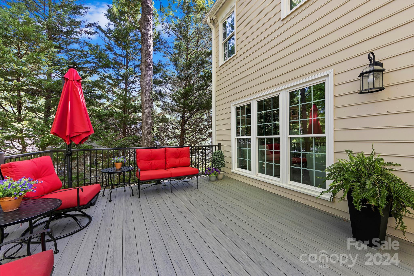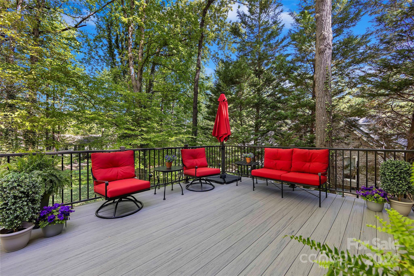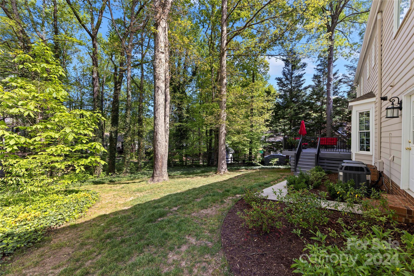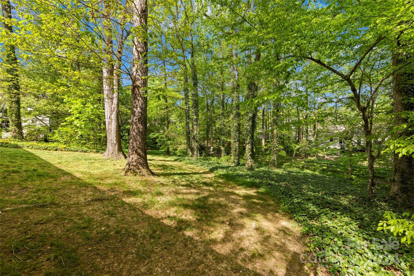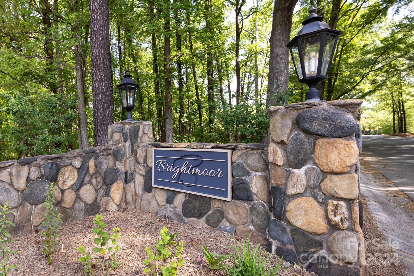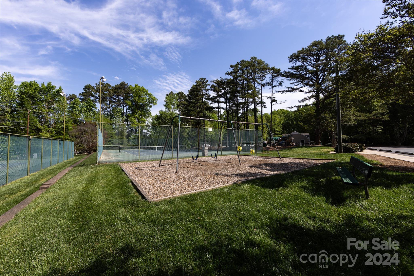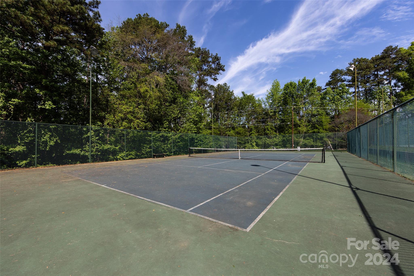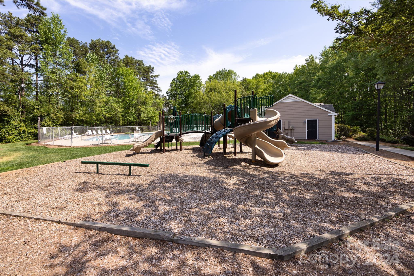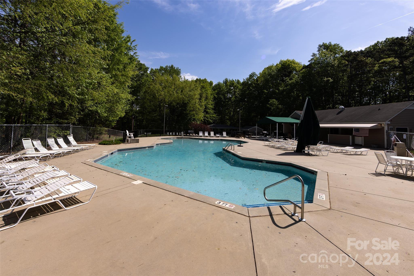1319 Sea Mist Drive, Matthews, NC 28105
- $590,000
- 4
- BD
- 3
- BA
- 2,288
- SqFt
Listing courtesy of Helen Adams Realty
Sold listing courtesy of NextHome Paramount
- Sold Price
- $590,000
- List Price
- $550,000
- MLS#
- 4126207
- Status
- CLOSED
- Days on Market
- 26
- Property Type
- Residential
- Architectural Style
- Transitional
- Year Built
- 1987
- Closing Date
- May 14, 2024
- Bedrooms
- 4
- Bathrooms
- 3
- Full Baths
- 2
- Half Baths
- 1
- Lot Size
- 14,810
- Lot Size Area
- 0.34
- Living Area
- 2,288
- Sq Ft Total
- 2288
- County
- Mecklenburg
- Subdivision
- Brightmoor
- Special Conditions
- None
Property Description
This charming home nestled on a cul de sac street delights at every turn! The covered front porch welcomes owners & guests alike to this home which has been thoughtfully updated. An open floor plan offers both formal dining & living rooms w/ beautiful moldings, & gorgeous wood floors run throughout the main. The cozy family room w/ gas log fireplace & built-ins opens to a breakfast room & kitchen w/gorgeous custom oak cabinetry, granite counters, tile backsplash, recessed lighting, & SS appliances. The primary suite is a true retreat w/ its cathedral ceiling, walk-in closet, & en suite bath w/ tile flooring, tile & frameless glass shower, garden tub, & vanities w/quartz counters. Three additional bedrooms up are gracious in size & share use of another updated full bath. This neutral & move-in-ready home has new windows (late 2020), an encapsulated crawl space, a tankless WH, & a trex deck overlooking the backyard! In a fabulous location not far from all downtown Matthews has to offer!
Additional Information
- Hoa Fee
- $145
- Hoa Fee Paid
- Quarterly
- Community Features
- Cabana, Outdoor Pool, Playground, Sidewalks, Street Lights, Tennis Court(s)
- Fireplace
- Yes
- Interior Features
- Attic Stairs Pulldown, Built-in Features, Cable Prewire, Cathedral Ceiling(s), Garden Tub, Open Floorplan, Pantry, Walk-In Closet(s)
- Floor Coverings
- Carpet, Tile, Wood
- Equipment
- Dishwasher, Disposal, Electric Oven, Electric Range, Microwave, Self Cleaning Oven
- Foundation
- Crawl Space
- Main Level Rooms
- Living Room
- Laundry Location
- In Hall, Laundry Closet, Upper Level
- Heating
- Central, Natural Gas
- Water
- City
- Sewer
- Public Sewer
- Exterior Construction
- Hardboard Siding
- Parking
- Driveway, Attached Garage, Garage Faces Front
- Driveway
- Concrete
- Elementary School
- Matthews
- Middle School
- Crestdale
- High School
- Butler
- Total Property HLA
- 2288
Mortgage Calculator
 “ Based on information submitted to the MLS GRID as of . All data is obtained from various sources and may not have been verified by broker or MLS GRID. Supplied Open House Information is subject to change without notice. All information should be independently reviewed and verified for accuracy. Some IDX listings have been excluded from this website. Properties may or may not be listed by the office/agent presenting the information © 2024 Canopy MLS as distributed by MLS GRID”
“ Based on information submitted to the MLS GRID as of . All data is obtained from various sources and may not have been verified by broker or MLS GRID. Supplied Open House Information is subject to change without notice. All information should be independently reviewed and verified for accuracy. Some IDX listings have been excluded from this website. Properties may or may not be listed by the office/agent presenting the information © 2024 Canopy MLS as distributed by MLS GRID”

Last Updated:
