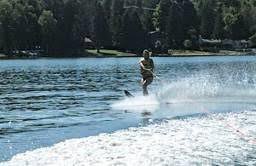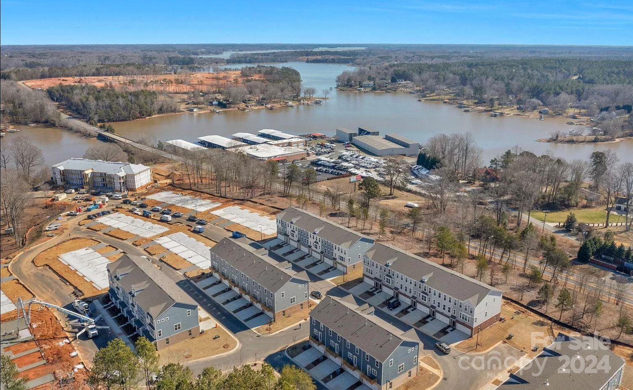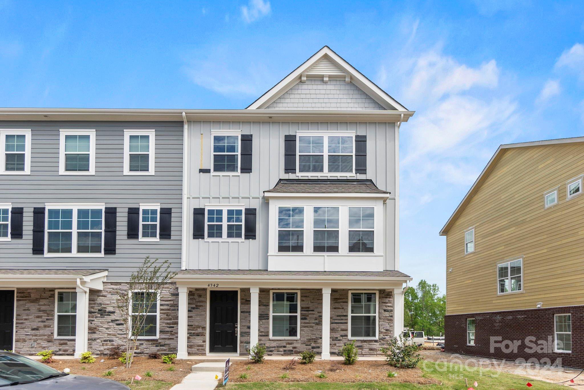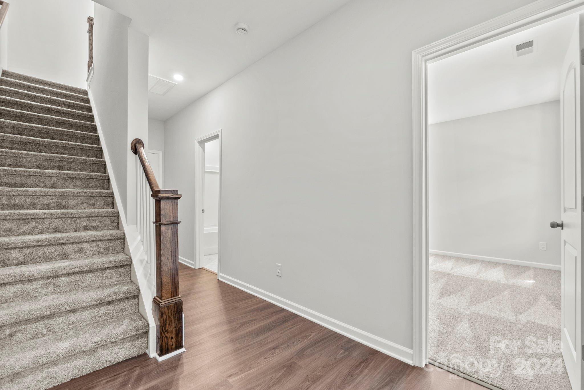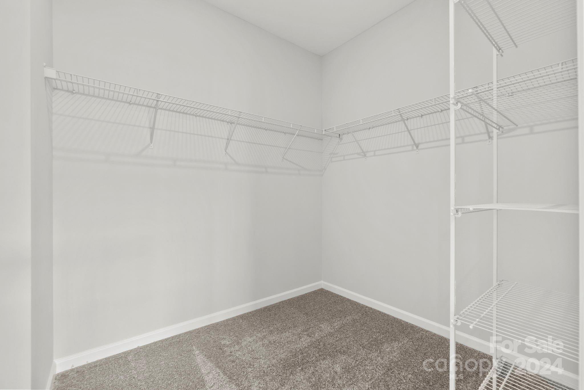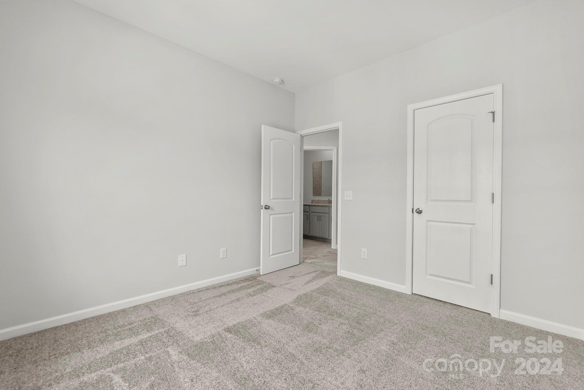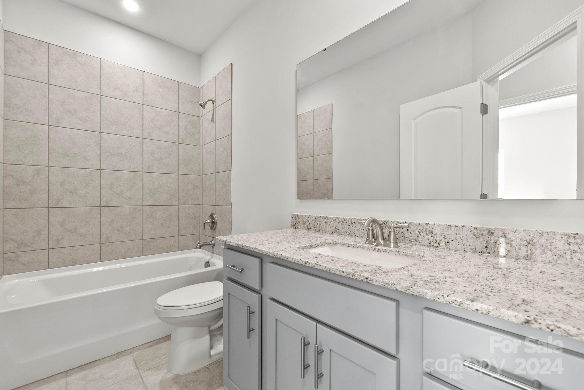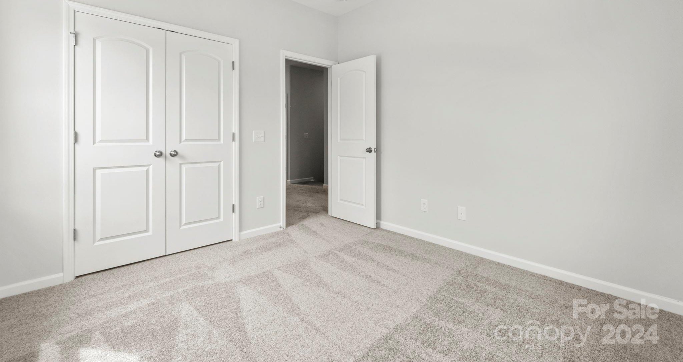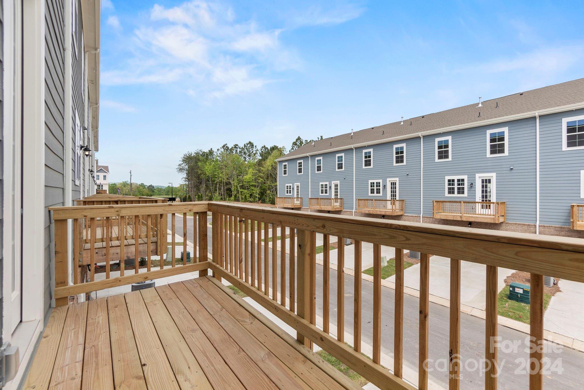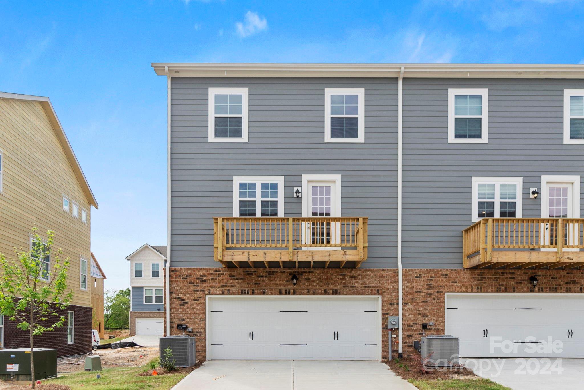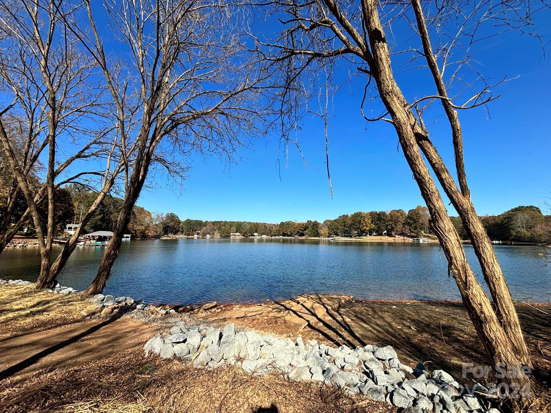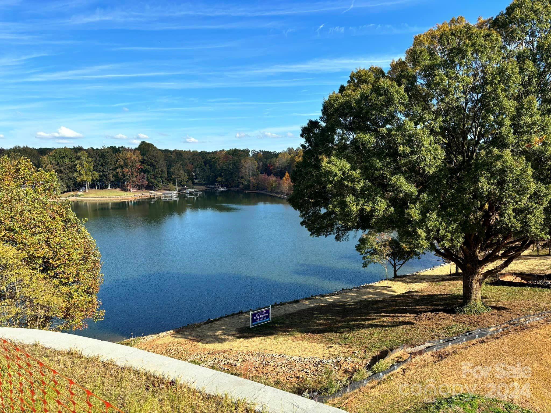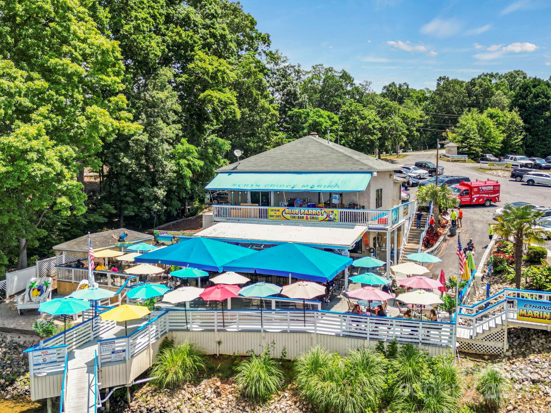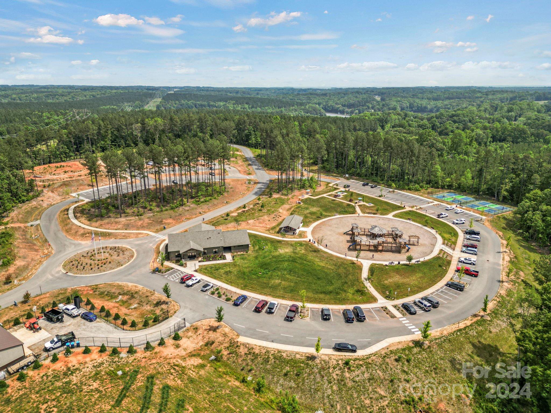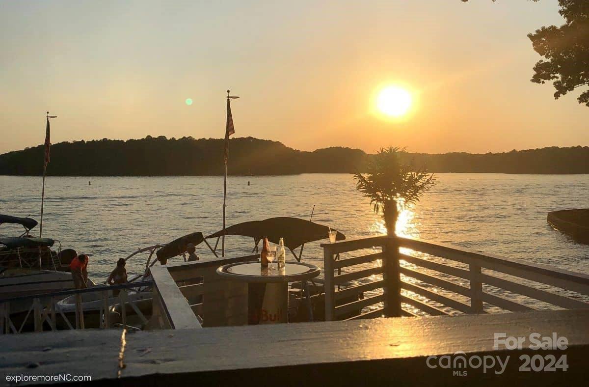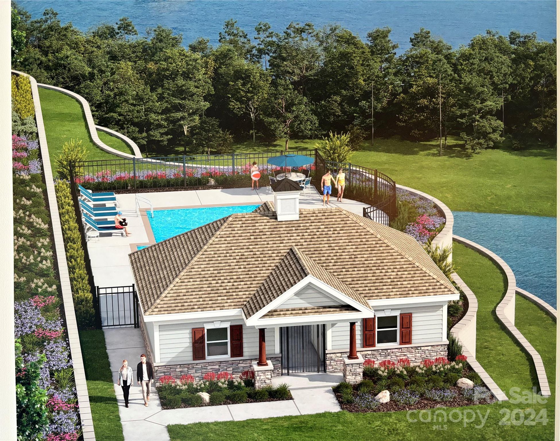4342 Reed Creek Drive, Sherrills Ford, NC 28673
- $455,000
- 4
- BD
- 4
- BA
- 2,154
- SqFt
Listing courtesy of CCNC Realty Group LLC
- List Price
- $455,000
- MLS#
- 4126339
- Status
- ACTIVE
- Days on Market
- 44
- Property Type
- Residential
- Architectural Style
- Traditional
- Year Built
- 2023
- Bedrooms
- 4
- Bathrooms
- 4
- Full Baths
- 3
- Half Baths
- 1
- Lot Size
- 1,742
- Lot Size Area
- 0.04
- Living Area
- 2,154
- Sq Ft Total
- 2154
- County
- Catawba
- Subdivision
- Waterstone
- Special Conditions
- None
- Waterfront Features
- Retaining Wall
Property Description
Indulge in luxury lake living at its finest this summer at the Waterstone community, nestled along the breathtaking shores of Lake Norman. Spend weekends immersed in serene activities like boating, kayaking, and leisurely strolls along the 400' of lake shoreline. With lawn care covered, you'll have ample time to unwind at the pool and cabana or explore the pristine waters via kayak, canoe, or paddle board from the convenient community launch. Bond with your furry friend at the dog park, enjoy serene picnics, and cozy evenings by the large lakeside fire pit. This stunning new construction END UNIT townhome boasts impeccable design and includes access to a boat club with Lake Norman Marina just minutes away. With proximity to shopping, dining, and outdoor recreation at Lake Norman and Mountain Creek Park. Waterstone is resort style living without leaving home!
Additional Information
- Hoa Fee
- $250
- Hoa Fee Paid
- Monthly
- Community Features
- Cabana, Dog Park, Lake Access, Outdoor Pool, Picnic Area, Sidewalks, Street Lights, Walking Trails
- Fireplace
- Yes
- Interior Features
- Attic Stairs Pulldown, Entrance Foyer, Kitchen Island, Open Floorplan, Pantry, Tray Ceiling(s), Walk-In Closet(s)
- Floor Coverings
- Carpet, Tile, Vinyl
- Equipment
- Dishwasher, Disposal, Double Oven, Gas Cooktop, Gas Water Heater, Microwave
- Foundation
- Slab
- Main Level Rooms
- Bedroom(s)
- Laundry Location
- Laundry Room
- Heating
- Natural Gas
- Water
- City
- Sewer
- Public Sewer
- Exterior Features
- In-Ground Irrigation, Lawn Maintenance
- Exterior Construction
- Brick Partial, Hardboard Siding, Stone Veneer
- Roof
- Shingle
- Parking
- Attached Garage, Garage Faces Front
- Driveway
- Concrete, Paved
- Lot Description
- End Unit, Level
- Elementary School
- Sherrills Ford
- Middle School
- Mill Creek
- High School
- Bandys
- New Construction
- Yes
- Builder Name
- Century Communities
- Total Property HLA
- 2154
Mortgage Calculator
 “ Based on information submitted to the MLS GRID as of . All data is obtained from various sources and may not have been verified by broker or MLS GRID. Supplied Open House Information is subject to change without notice. All information should be independently reviewed and verified for accuracy. Some IDX listings have been excluded from this website. Properties may or may not be listed by the office/agent presenting the information © 2024 Canopy MLS as distributed by MLS GRID”
“ Based on information submitted to the MLS GRID as of . All data is obtained from various sources and may not have been verified by broker or MLS GRID. Supplied Open House Information is subject to change without notice. All information should be independently reviewed and verified for accuracy. Some IDX listings have been excluded from this website. Properties may or may not be listed by the office/agent presenting the information © 2024 Canopy MLS as distributed by MLS GRID”

Last Updated:


