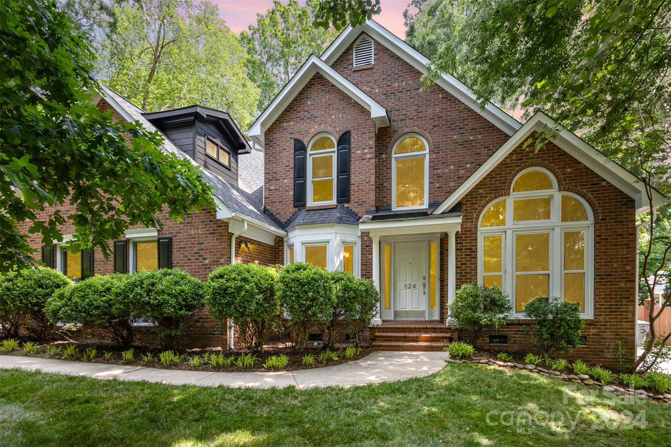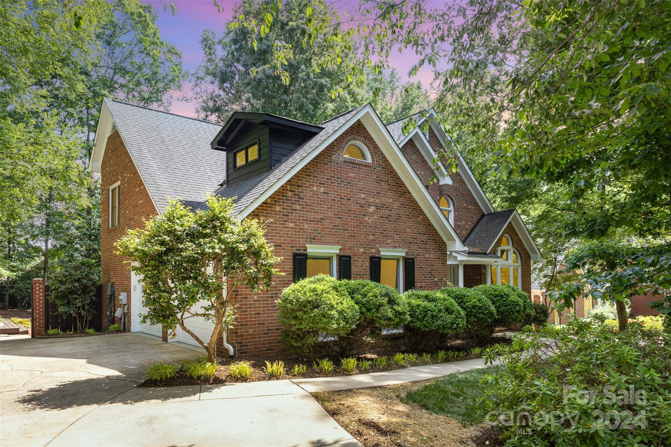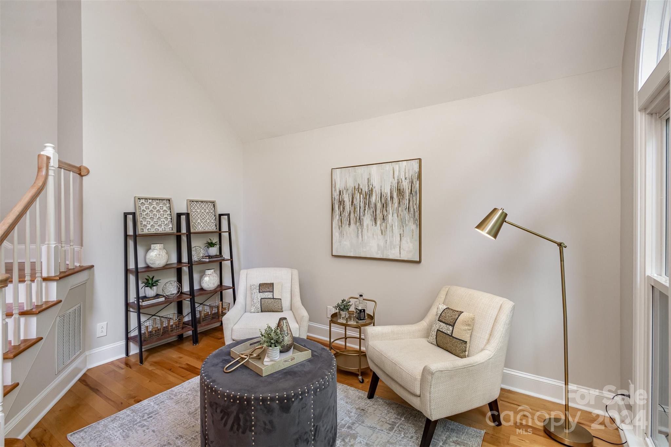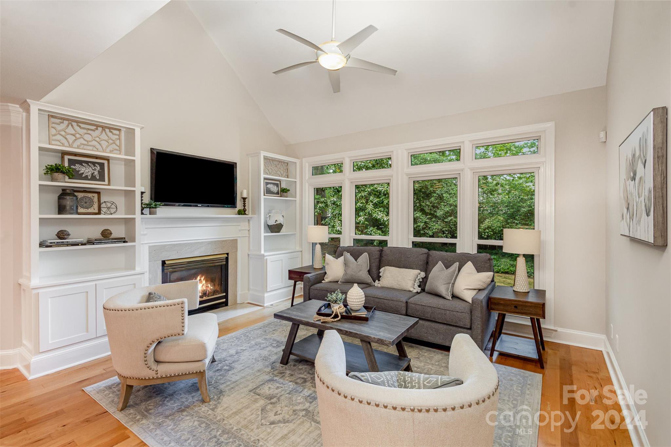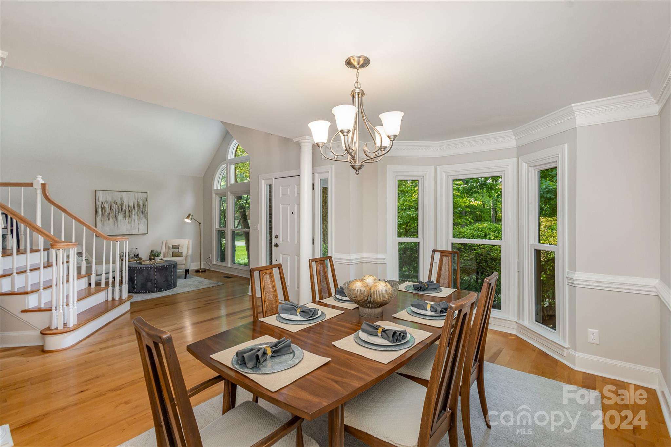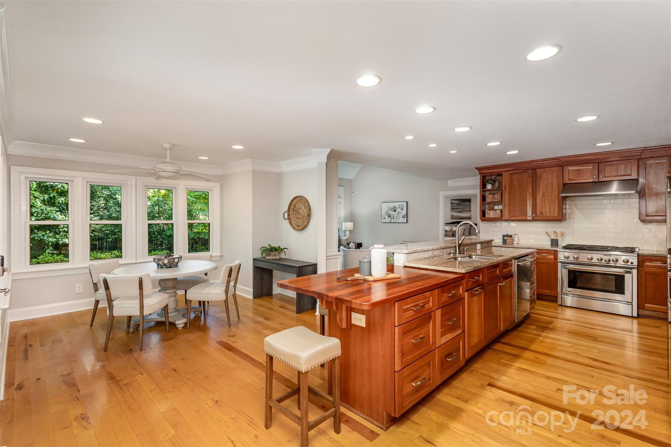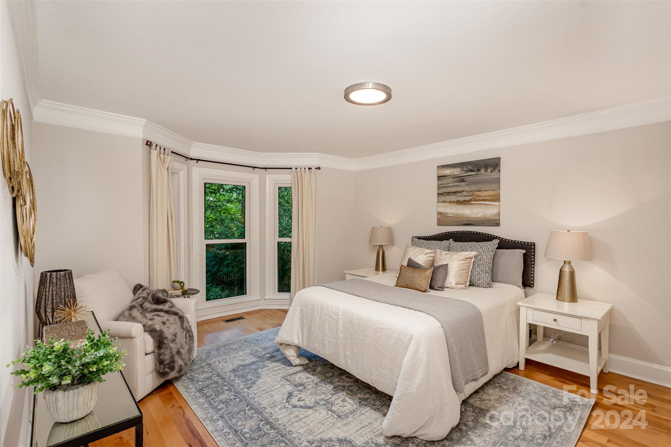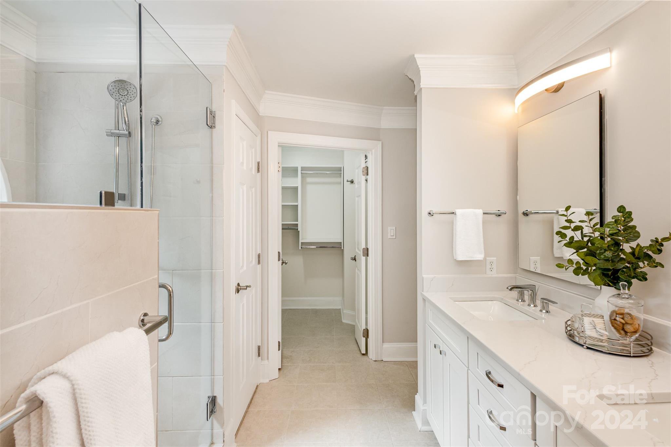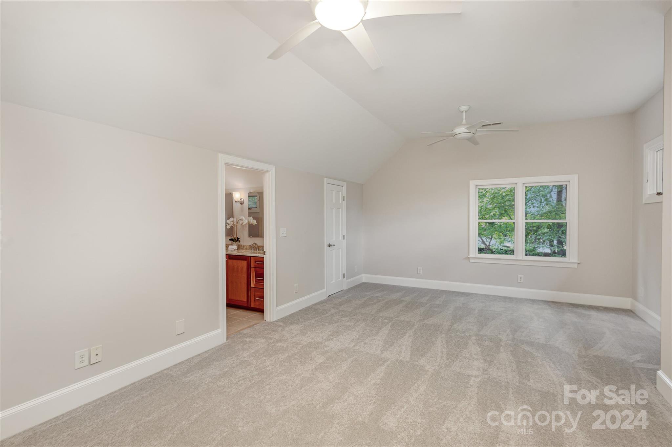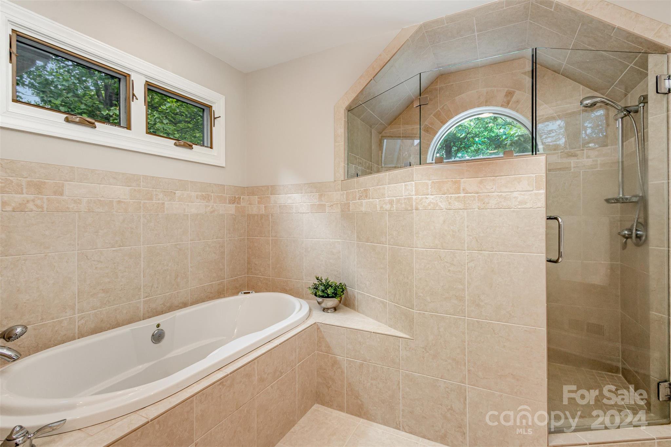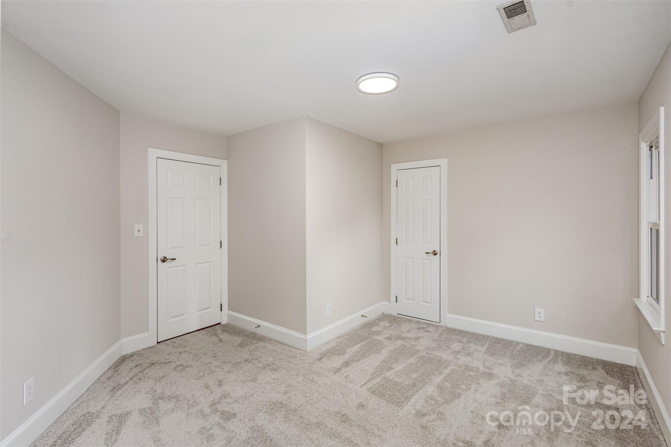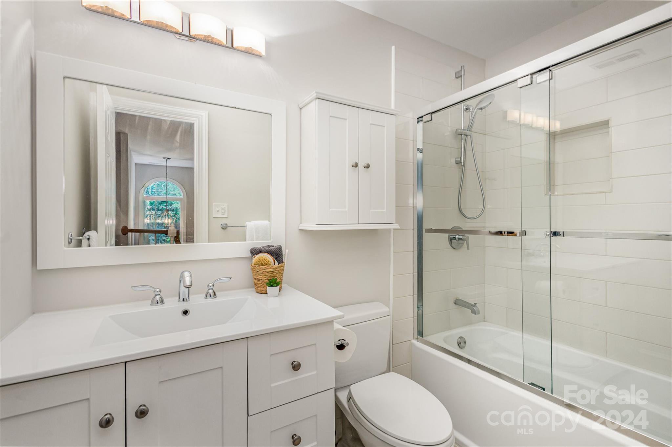824 Queen Charlottes Court, Charlotte, NC 28211
- $1,300,000
- 5
- BD
- 4
- BA
- 3,199
- SqFt
Listing courtesy of Keller Williams South Park
- List Price
- $1,300,000
- MLS#
- 4126341
- Status
- ACTIVE UNDER CONTRACT
- Days on Market
- 12
- Property Type
- Residential
- Architectural Style
- Traditional
- Year Built
- 1992
- Bedrooms
- 5
- Bathrooms
- 4
- Full Baths
- 3
- Half Baths
- 1
- Lot Size
- 14,810
- Lot Size Area
- 0.34
- Living Area
- 3,199
- Sq Ft Total
- 3199
- County
- Mecklenburg
- Subdivision
- Queen Charlottes Court
- Special Conditions
- None
- Dom
- Yes
Property Description
Fabulous Cotswold brick, 5 bedrooms, walking distance to outstanding schools, shopping/dining and 15-minute commute to uptown available! Amazing curb appeal with its long spacious driveway, gorgeous front yard and common area across the street providing privacy. Enter into a two-story open foyer, living room/office, dining room and hardwood floors throughout. Continue onto an open kitchen "fit for a chef" with prep center, Advantium speed cook oven, dual fuel oven and an abundance of cabinetry! Garage and mud/laundry room conveniently off the kitchen. Large family room windows bring amazing sunshine in to show off the built-in shelves and fireplace. Separate eating area has view of private fenced well-cared for back yard and patio. The second floor hosts 3 bedrooms with great closets, (one primary), that can be used as an awesome bonus room! Third floor bedroom surrounded by endless walk-in storage. Home freshly painted inside and out with brand new carpet ready to make it your home!
Additional Information
- Hoa Fee
- $300
- Hoa Fee Paid
- Annually
- Fireplace
- Yes
- Interior Features
- Attic Finished, Attic Walk In, Built-in Features, Entrance Foyer, Kitchen Island, Open Floorplan, Storage, Walk-In Closet(s)
- Floor Coverings
- Carpet, Wood
- Equipment
- Dishwasher, Disposal, Dryer, Electric Oven, ENERGY STAR Qualified Dishwasher, ENERGY STAR Qualified Freezer, ENERGY STAR Qualified Refrigerator, Exhaust Hood, Gas Range, Microwave, Oven, Washer/Dryer, Other
- Foundation
- Crawl Space
- Main Level Rooms
- Primary Bedroom
- Laundry Location
- Mud Room, Laundry Room
- Heating
- Central
- Water
- City
- Sewer
- Public Sewer
- Exterior Features
- In-Ground Irrigation
- Exterior Construction
- Brick Full
- Roof
- Shingle
- Parking
- Driveway, Attached Garage, Garage Door Opener, Garage Faces Side
- Driveway
- Concrete, Paved
- Lot Description
- Corner Lot
- Elementary School
- Billingsville/Cotswold IB
- Middle School
- Alexander Graham
- High School
- Myers Park
- Total Property HLA
- 3199
- Master on Main Level
- Yes
Mortgage Calculator
 “ Based on information submitted to the MLS GRID as of . All data is obtained from various sources and may not have been verified by broker or MLS GRID. Supplied Open House Information is subject to change without notice. All information should be independently reviewed and verified for accuracy. Some IDX listings have been excluded from this website. Properties may or may not be listed by the office/agent presenting the information © 2024 Canopy MLS as distributed by MLS GRID”
“ Based on information submitted to the MLS GRID as of . All data is obtained from various sources and may not have been verified by broker or MLS GRID. Supplied Open House Information is subject to change without notice. All information should be independently reviewed and verified for accuracy. Some IDX listings have been excluded from this website. Properties may or may not be listed by the office/agent presenting the information © 2024 Canopy MLS as distributed by MLS GRID”

Last Updated:
