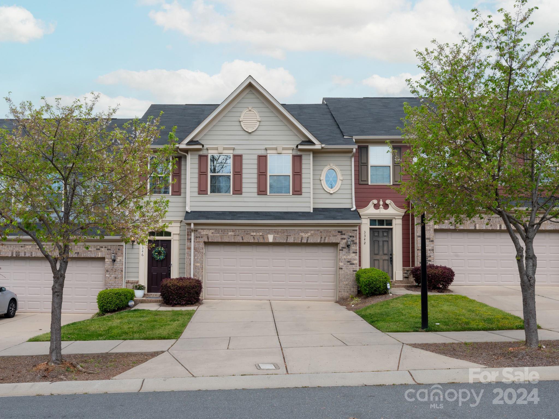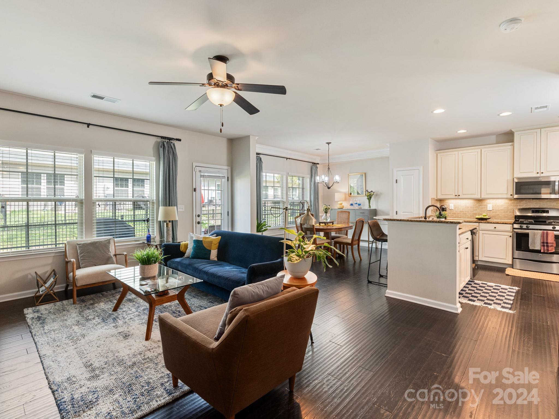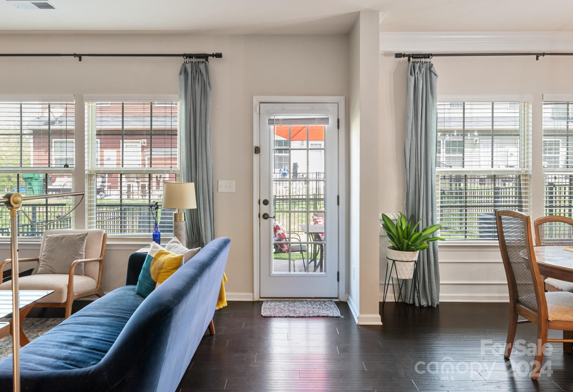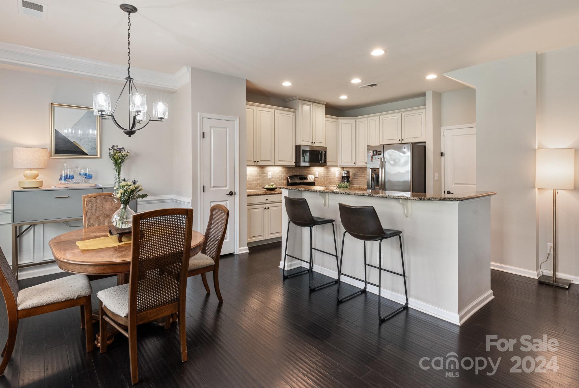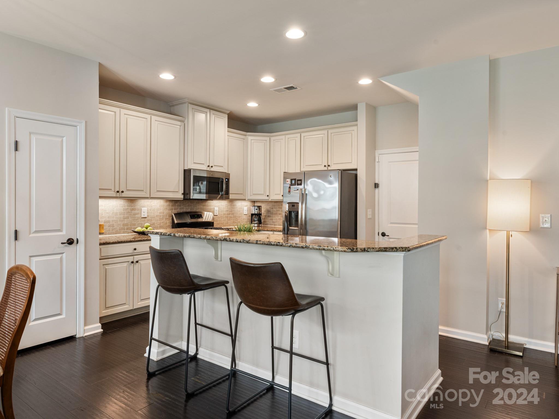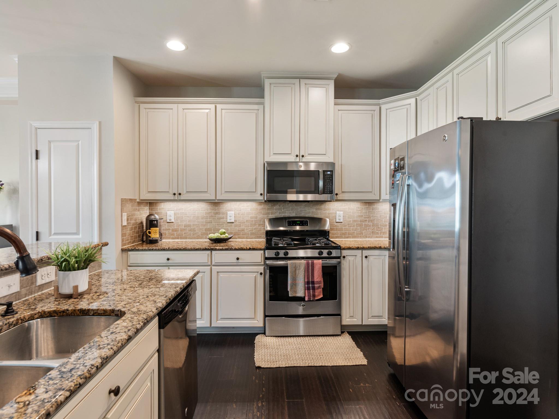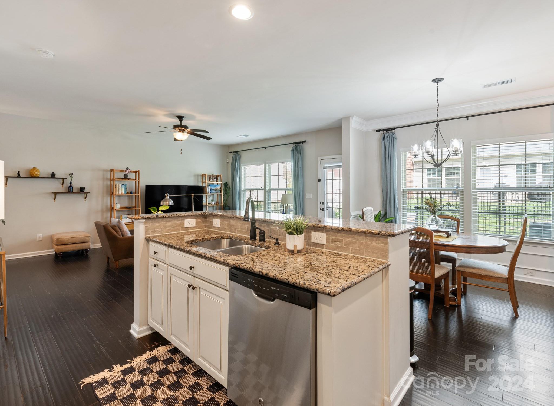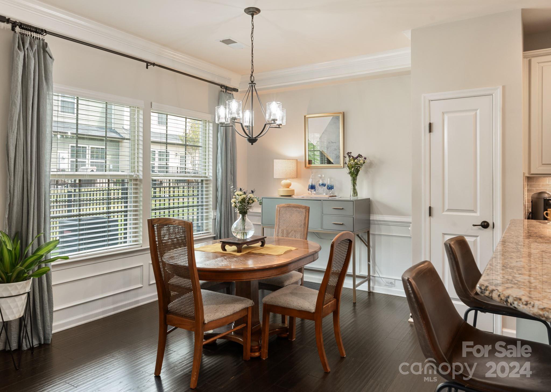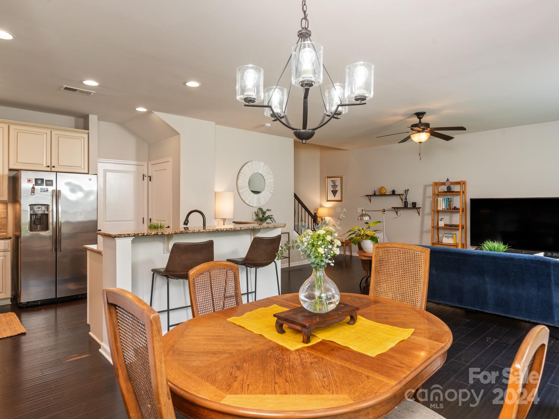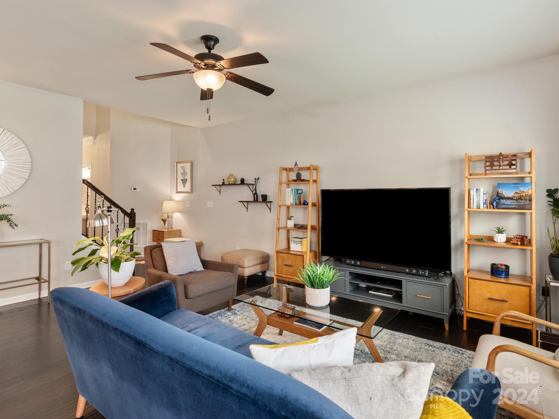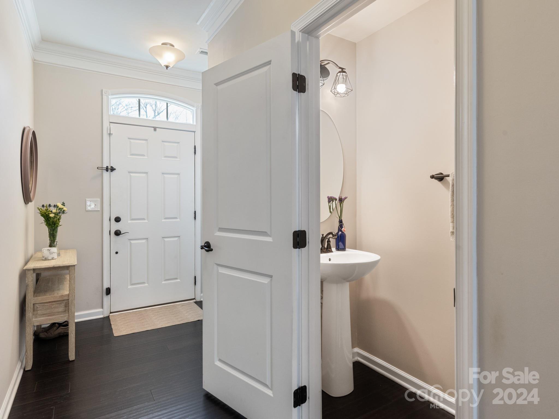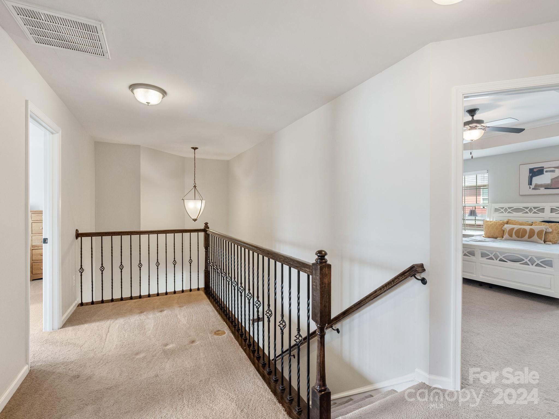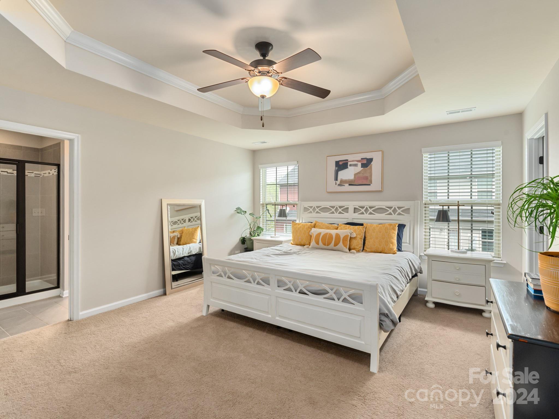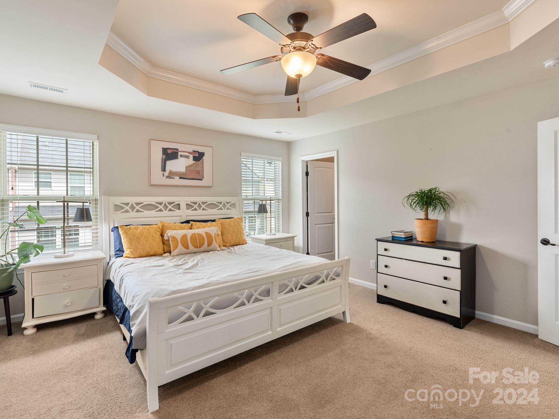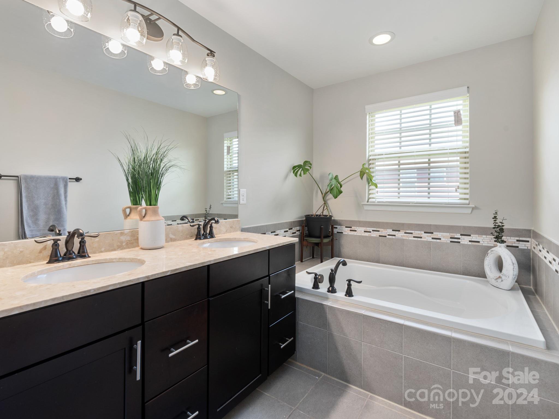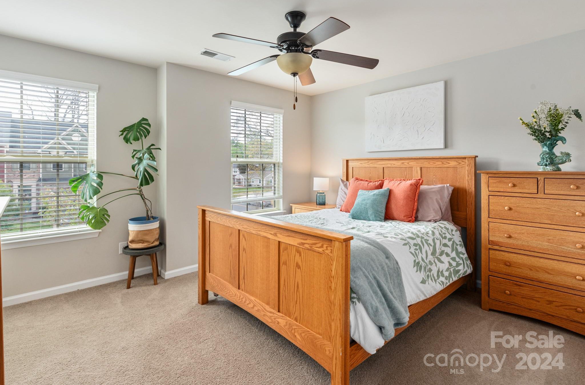3346 Major Samuals Way, Charlotte, NC 28208
- $485,000
- 3
- BD
- 3
- BA
- 1,835
- SqFt
Listing courtesy of COMPASS
- List Price
- $485,000
- MLS#
- 4126362
- Status
- ACTIVE UNDER CONTRACT
- Days on Market
- 37
- Property Type
- Residential
- Architectural Style
- Traditional
- Year Built
- 2015
- Bedrooms
- 3
- Bathrooms
- 3
- Full Baths
- 2
- Half Baths
- 1
- Lot Size
- 2,526
- Lot Size Area
- 0.058
- Living Area
- 1,835
- Sq Ft Total
- 1835
- County
- Mecklenburg
- Subdivision
- Bryant Park
- Special Conditions
- None
Property Description
Welcome to Bryant Park- a charming neighborhood feel, yet minutes from Uptown Charlotte and South End! This growing and thriving community with easy access to I-77/I-85, is a stone throw away from restaurants and breweries. Beautiful two car garage townhome features an open concept floor plan perfect for living and entertaining. Spacious dining area with crown molding and bright kitchen with cream cabinets, granite countertops, stainless steel appliances, and large island for an enjoyable cooking/dining experience. Hardwood throughout the first floor. Open wrought iron stair rails lead to a spacious owner's suite, granite dual sinks, soaking tub, and separate shower. Two secondary bedrooms, bathroom, and laundry room also upstairs. Outdoor features a fenced yard, patio, and plenty of space to enjoy the open air. Walk or scooter to Bank of America Stadium for sporting/music events, grab coffee, a bite to eat, or stop at a local brewery. This is where you want to be. Welcome Home!
Additional Information
- Hoa Fee
- $172
- Hoa Fee Paid
- Monthly
- Community Features
- Picnic Area, Sidewalks, Street Lights
- Interior Features
- Entrance Foyer, Kitchen Island, Open Floorplan, Pantry, Storage, Walk-In Closet(s)
- Floor Coverings
- Carpet, Tile, Wood
- Equipment
- Dishwasher, Disposal, Dryer, Gas Cooktop, Gas Range, Refrigerator, Tankless Water Heater, Washer/Dryer
- Foundation
- Slab
- Main Level Rooms
- Family Room
- Laundry Location
- Electric Dryer Hookup, Laundry Room, Upper Level, Washer Hookup
- Heating
- Central, Forced Air
- Water
- City
- Sewer
- Public Sewer
- Exterior Construction
- Brick Partial, Fiber Cement
- Roof
- Shingle
- Parking
- Attached Garage
- Driveway
- Concrete, Paved
- Elementary School
- Ashley Park
- Middle School
- Ashley Park
- High School
- West Charlotte
- Builder Name
- Ryan Homes
- Total Property HLA
- 1835
Mortgage Calculator
 “ Based on information submitted to the MLS GRID as of . All data is obtained from various sources and may not have been verified by broker or MLS GRID. Supplied Open House Information is subject to change without notice. All information should be independently reviewed and verified for accuracy. Some IDX listings have been excluded from this website. Properties may or may not be listed by the office/agent presenting the information © 2024 Canopy MLS as distributed by MLS GRID”
“ Based on information submitted to the MLS GRID as of . All data is obtained from various sources and may not have been verified by broker or MLS GRID. Supplied Open House Information is subject to change without notice. All information should be independently reviewed and verified for accuracy. Some IDX listings have been excluded from this website. Properties may or may not be listed by the office/agent presenting the information © 2024 Canopy MLS as distributed by MLS GRID”

Last Updated:
