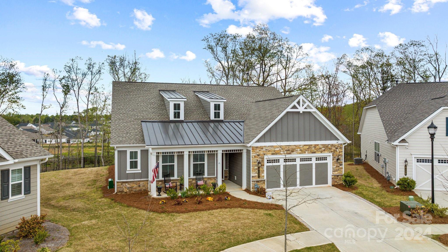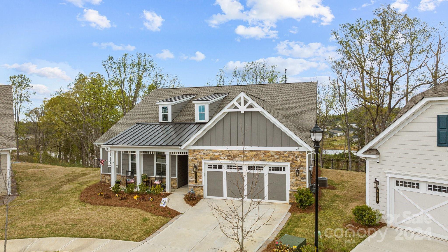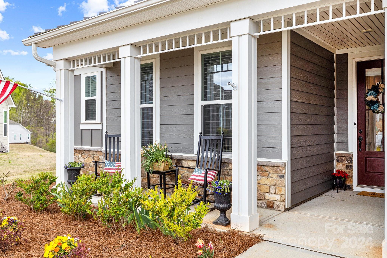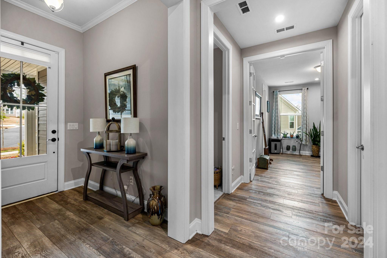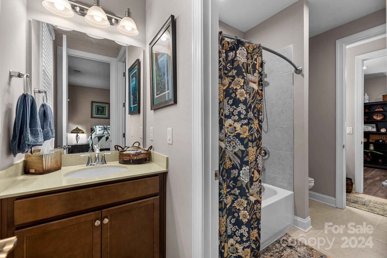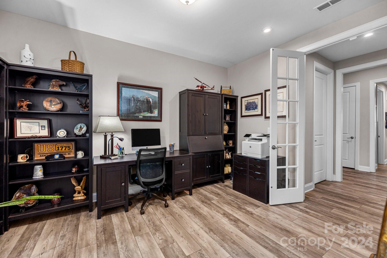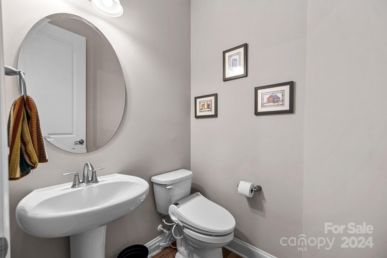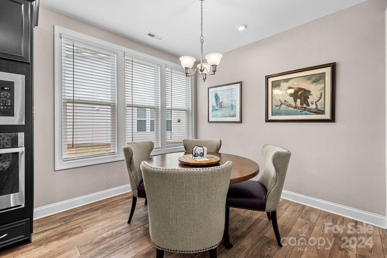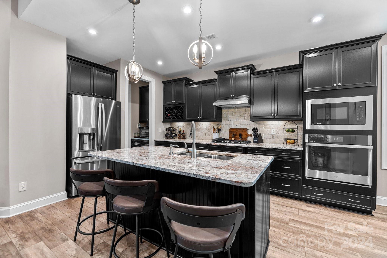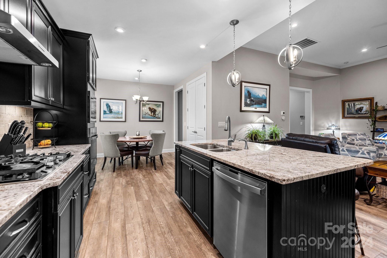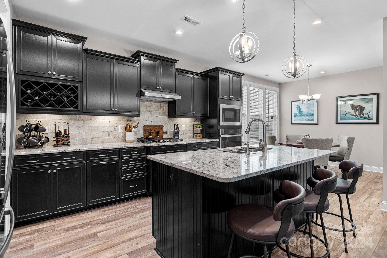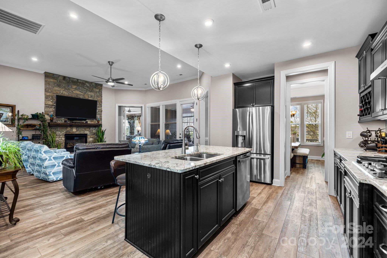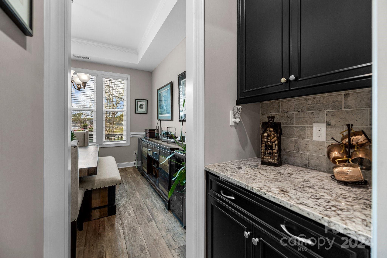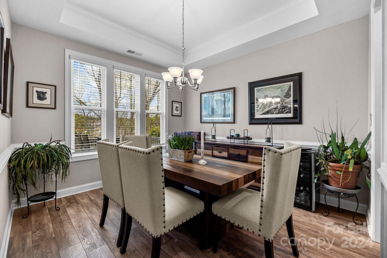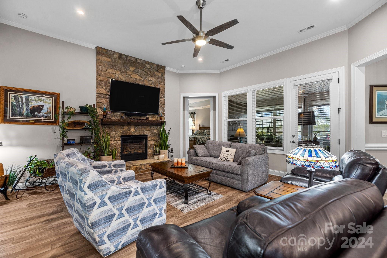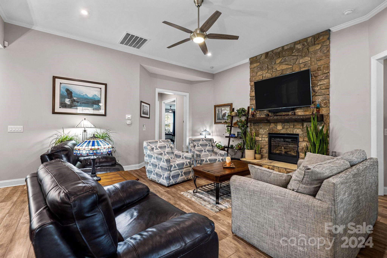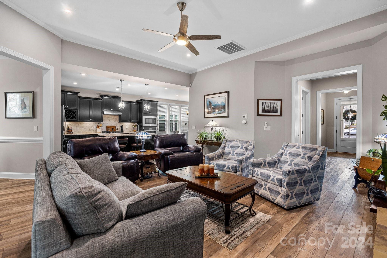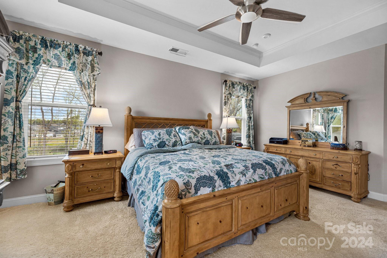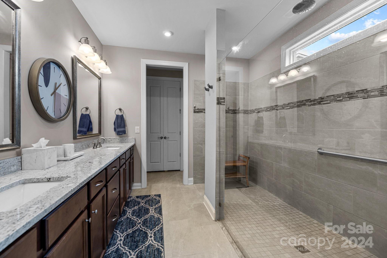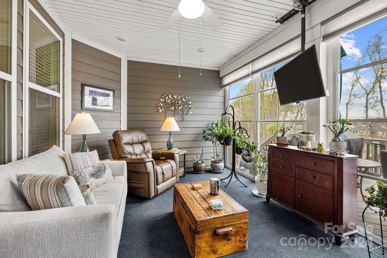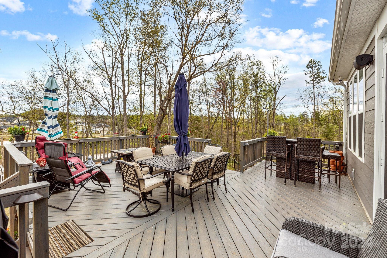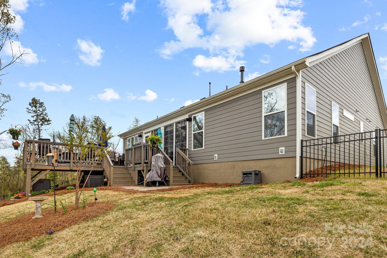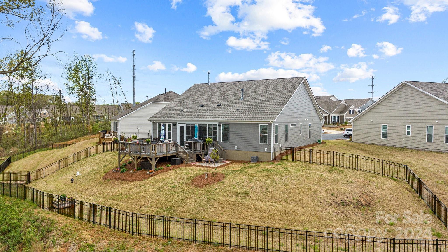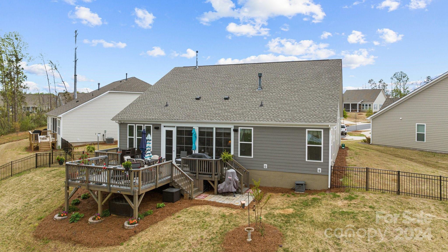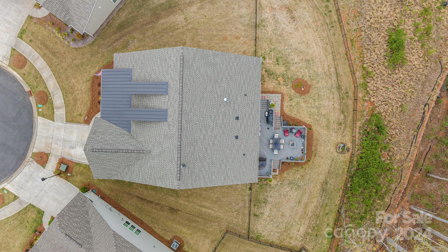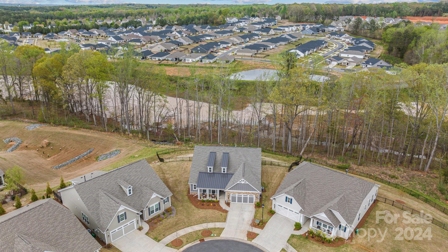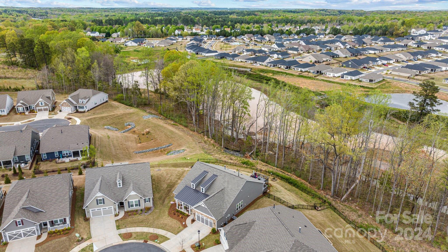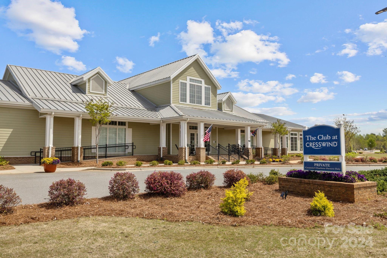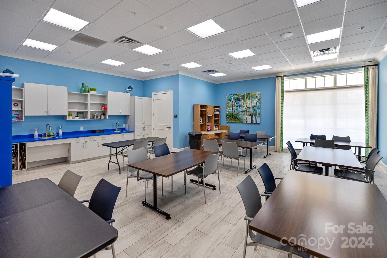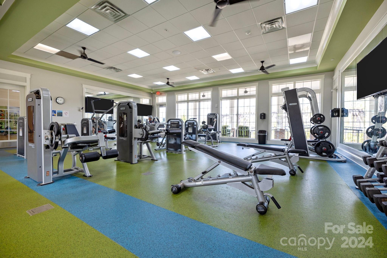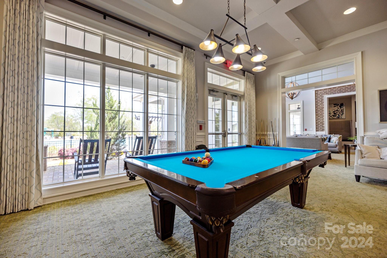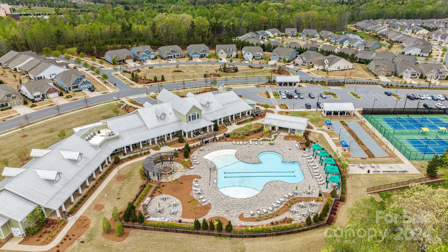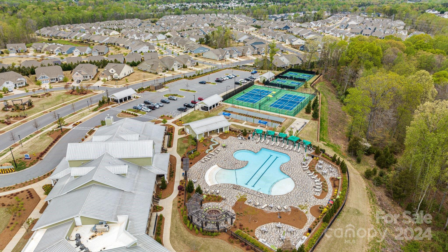4127 Woodland View Drive, Charlotte, NC 28215
- $650,000
- 2
- BD
- 3
- BA
- 2,130
- SqFt
Listing courtesy of EXP Realty LLC Mooresville
- List Price
- $650,000
- MLS#
- 4126406
- Status
- ACTIVE UNDER CONTRACT
- Days on Market
- 38
- Property Type
- Residential
- Year Built
- 2021
- Bedrooms
- 2
- Bathrooms
- 3
- Full Baths
- 2
- Half Baths
- 1
- Lot Size
- 12,196
- Lot Size Area
- 0.28
- Living Area
- 2,130
- Sq Ft Total
- 2130
- County
- Mecklenburg
- Subdivision
- Cresswind
- Special Conditions
- None
Property Description
On arguably one of the best lots in Cresswind, this HICKORY model with fenced rear yard is tucked away on a peaceful cul-de-sac overlooking woods and a creek. As you step inside, you're welcomed by the popular floor plan with 2 bedrooms, 2.5 baths, and versatile Flex space - there's plenty of room for everyone to have their own quiet nook. The well-equipped Kitchen is a dream for anyone who loves to cook or bake - granite countertops, SS appliances (including gas cooktop and wall oven), a generous island for prep work or casual dining, and a Pantry. A cozy Breakfast nook and separate Dining Room for more formal gatherings. The focal point of the cozy Great Room is the floor to ceiling stone FP w/ raised hearth. A 3-season room seamlessly blends indoors and out. But the real showstopper is the homesite! Imagine sipping your morning coffee on the oversized deck while taking in the tranquil views of nature. This serene setting is impossible to duplicate! Don't let this gem pass you by!
Additional Information
- Hoa Fee
- $299
- Hoa Fee Paid
- Monthly
- Community Features
- Fifty Five and Older
- Fireplace
- Yes
- Interior Features
- Attic Stairs Pulldown, Breakfast Bar, Cable Prewire, Entrance Foyer, Kitchen Island, Open Floorplan, Pantry, Split Bedroom, Walk-In Closet(s)
- Floor Coverings
- Carpet, Tile, Vinyl
- Equipment
- Convection Oven, Dishwasher, Disposal, Gas Cooktop, Gas Water Heater, Plumbed For Ice Maker, Self Cleaning Oven, Tankless Water Heater, Wall Oven
- Foundation
- Slab
- Main Level Rooms
- Bedroom(s)
- Laundry Location
- Electric Dryer Hookup, Inside, Laundry Room, Main Level
- Heating
- Forced Air
- Water
- City
- Sewer
- Public Sewer
- Exterior Features
- In-Ground Irrigation, Lawn Maintenance
- Exterior Construction
- Fiber Cement, Metal, Stone Veneer
- Roof
- Shingle
- Parking
- Driveway, Attached Garage, Garage Door Opener, Garage Faces Front
- Driveway
- Concrete, Paved
- Lot Description
- Cul-De-Sac, Creek/Stream, Wooded, Views
- Elementary School
- Clear Creek
- Middle School
- Northeast
- High School
- Rocky River
- Builder Name
- Kolter Homes
- Total Property HLA
- 2130
Mortgage Calculator
 “ Based on information submitted to the MLS GRID as of . All data is obtained from various sources and may not have been verified by broker or MLS GRID. Supplied Open House Information is subject to change without notice. All information should be independently reviewed and verified for accuracy. Some IDX listings have been excluded from this website. Properties may or may not be listed by the office/agent presenting the information © 2024 Canopy MLS as distributed by MLS GRID”
“ Based on information submitted to the MLS GRID as of . All data is obtained from various sources and may not have been verified by broker or MLS GRID. Supplied Open House Information is subject to change without notice. All information should be independently reviewed and verified for accuracy. Some IDX listings have been excluded from this website. Properties may or may not be listed by the office/agent presenting the information © 2024 Canopy MLS as distributed by MLS GRID”

Last Updated:
