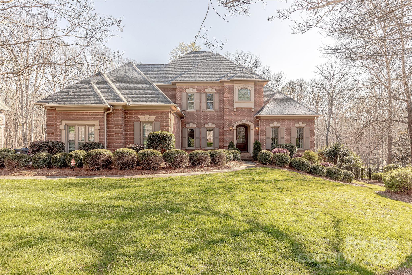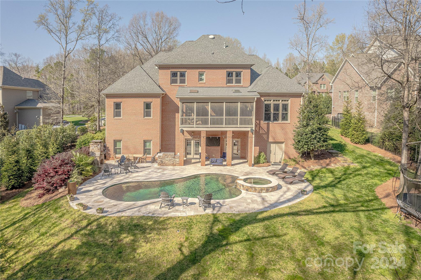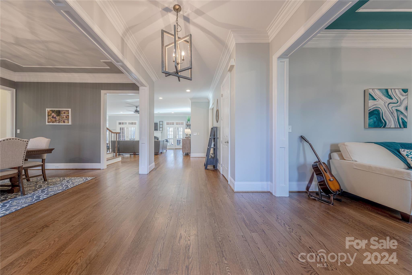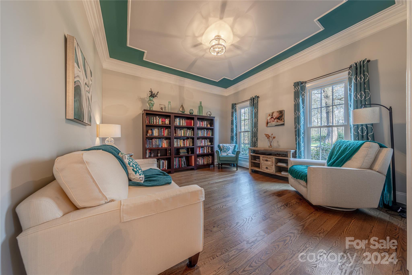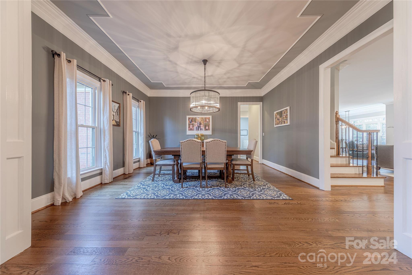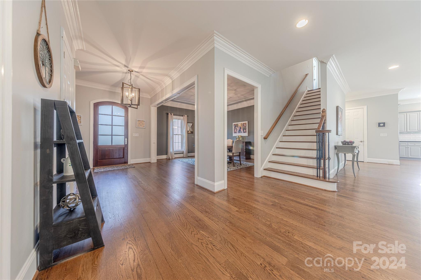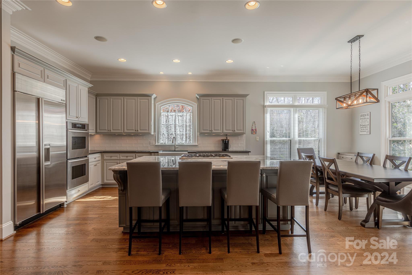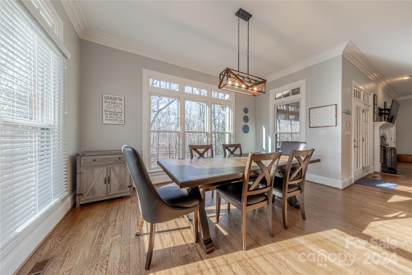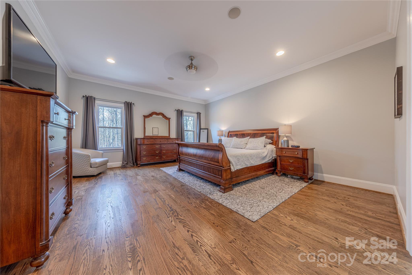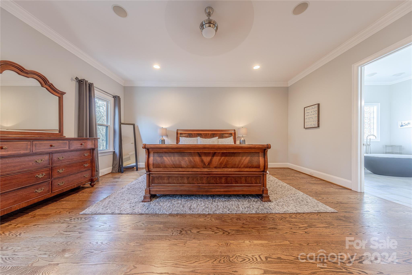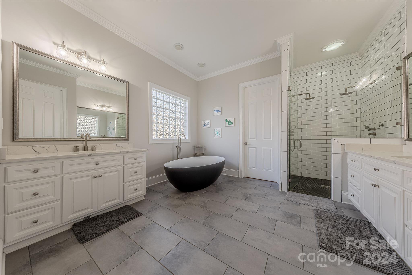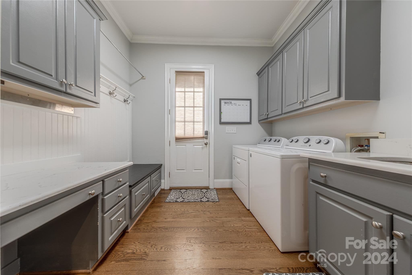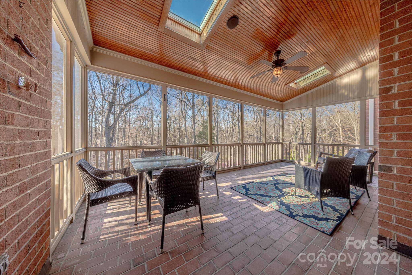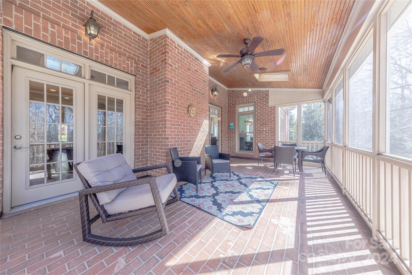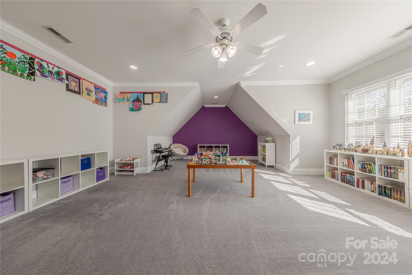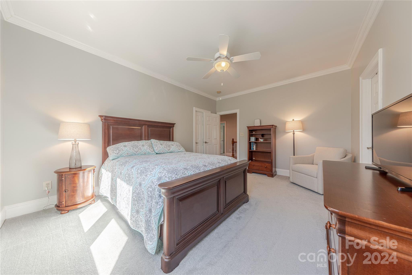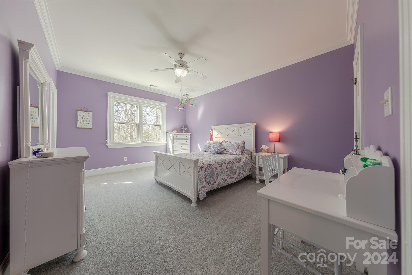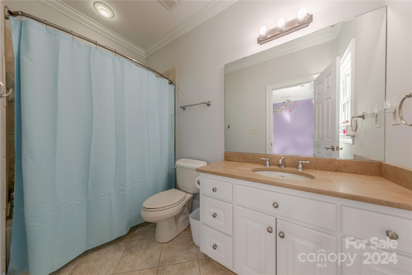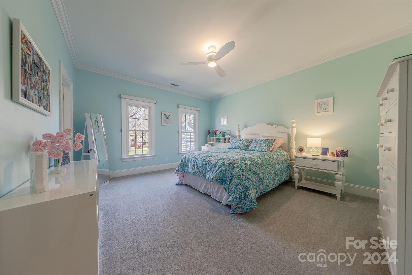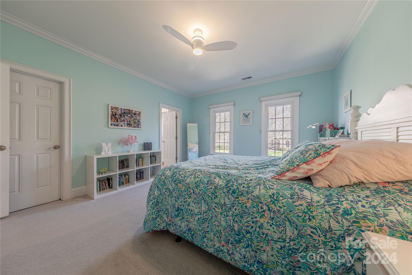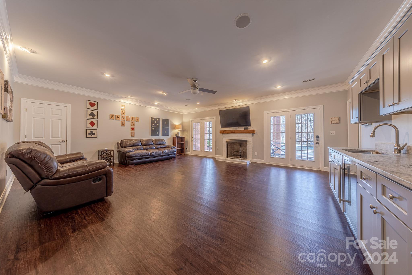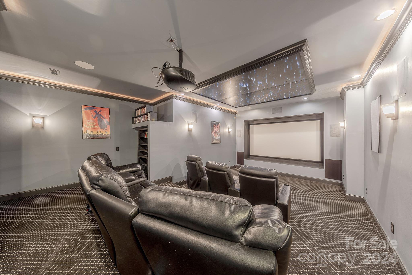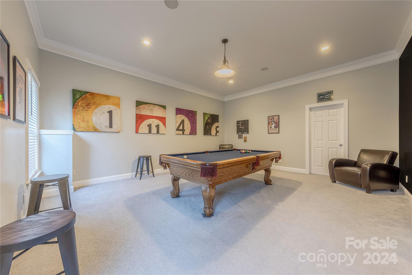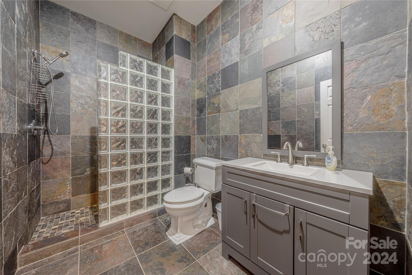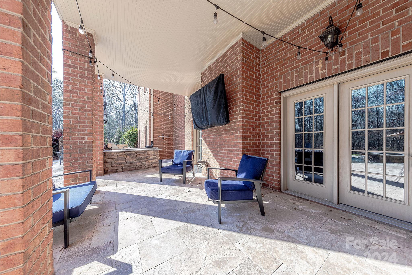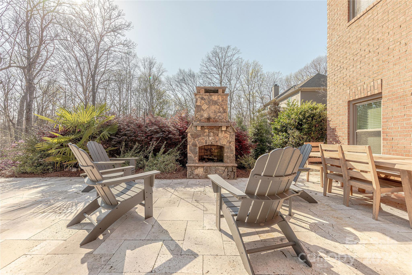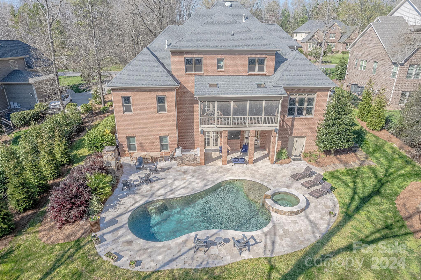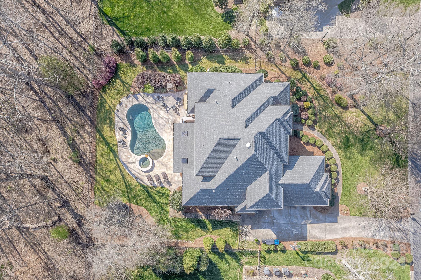1041 Sherringham Way, Waxhaw, NC 28173
- $1,750,000
- 5
- BD
- 6
- BA
- 6,222
- SqFt
Listing courtesy of Allen Tate Ballantyne
- List Price
- $1,750,000
- MLS#
- 4126465
- Status
- ACTIVE UNDER CONTRACT
- Days on Market
- 37
- Property Type
- Residential
- Architectural Style
- Transitional
- Year Built
- 2005
- Bedrooms
- 5
- Bathrooms
- 6
- Full Baths
- 5
- Half Baths
- 1
- Lot Size
- 20,037
- Lot Size Area
- 0.46
- Living Area
- 6,222
- Sq Ft Total
- 6222
- County
- Union
- Subdivision
- The Gardens On Providence
- Special Conditions
- None
Property Description
Luxury living in Weddington awaits in this meticulously updated all-brick custom home with a finished basement. Hardwood floors grace the open-concept layout. A Chef’s Kitchen boasts premier Sub-Zero & Thermador appliances. The primary-on-main features dual walk-in custom closets & a spa-like bathroom with heated floors, a modern freestanding tub & glass-enclosed shower with dual rain heads & body jets. Upstairs features an oversized bonus room & 3 generously sized suites, each with en-suite baths. The basement offers a great room with a kitchenette, study, flexible bedroom/billiard room & home theater complete with stadium seating. Step outside to a private backyard oasis featuring a saltwater pool with spa, built-in grill, masonry fireplace & trampoline area against a serene wooded backdrop. Enjoy peace of mind with the roof, HVAC, windows & water heater replaced within 5 years. Conveniently located & with acclaimed Marvin school assignments, this property is a must-see!
Additional Information
- Hoa Fee
- $931
- Hoa Fee Paid
- Semi-Annually
- Fireplace
- Yes
- Interior Features
- Attic Walk In, Breakfast Bar, Kitchen Island, Open Floorplan, Pantry, Split Bedroom, Walk-In Closet(s)
- Floor Coverings
- Carpet, Concrete, Slate, Stone, Tile, Wood
- Equipment
- Dishwasher, Disposal, Double Oven, Gas Cooktop, Gas Water Heater, Microwave, Plumbed For Ice Maker, Self Cleaning Oven, Wall Oven, Warming Drawer
- Foundation
- Basement
- Main Level Rooms
- Dining Room
- Laundry Location
- Laundry Room, Main Level
- Heating
- Forced Air, Natural Gas, Zoned
- Water
- County Water
- Sewer
- County Sewer
- Exterior Features
- Gas Grill, Outdoor Kitchen, In Ground Pool
- Exterior Construction
- Brick Full
- Roof
- Shingle
- Parking
- Attached Garage, Garage Faces Side
- Driveway
- Concrete, Paved
- Lot Description
- Wooded
- Elementary School
- Marvin
- Middle School
- Marvin Ridge
- High School
- Marvin Ridge
- Total Property HLA
- 6222
Mortgage Calculator
 “ Based on information submitted to the MLS GRID as of . All data is obtained from various sources and may not have been verified by broker or MLS GRID. Supplied Open House Information is subject to change without notice. All information should be independently reviewed and verified for accuracy. Some IDX listings have been excluded from this website. Properties may or may not be listed by the office/agent presenting the information © 2024 Canopy MLS as distributed by MLS GRID”
“ Based on information submitted to the MLS GRID as of . All data is obtained from various sources and may not have been verified by broker or MLS GRID. Supplied Open House Information is subject to change without notice. All information should be independently reviewed and verified for accuracy. Some IDX listings have been excluded from this website. Properties may or may not be listed by the office/agent presenting the information © 2024 Canopy MLS as distributed by MLS GRID”

Last Updated:
