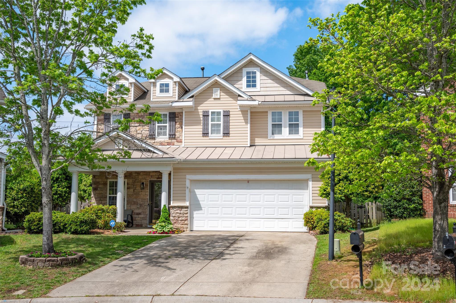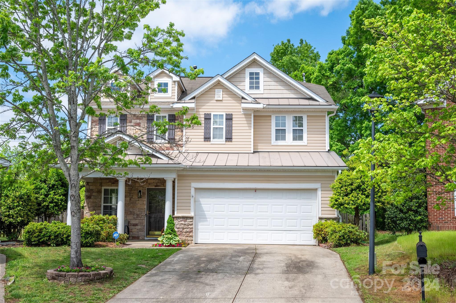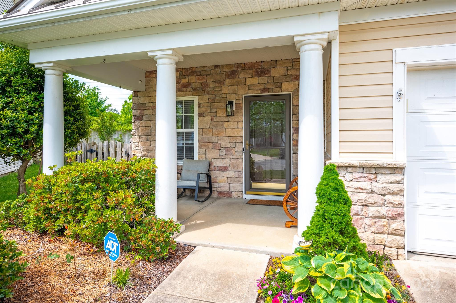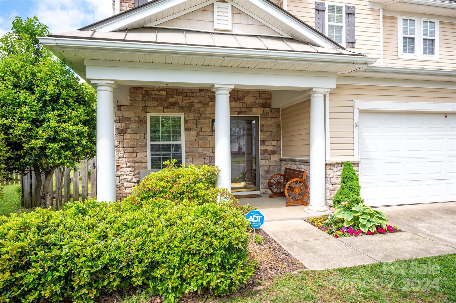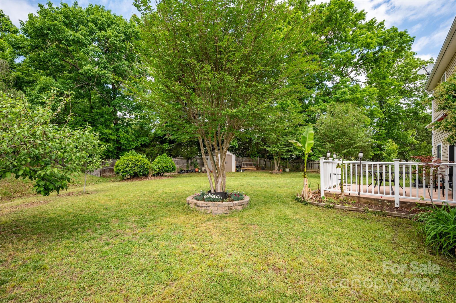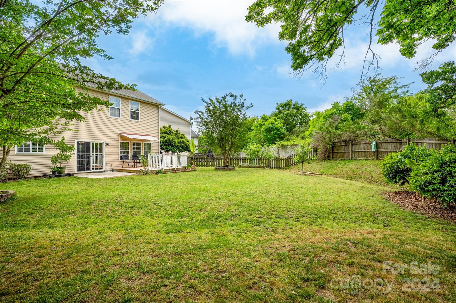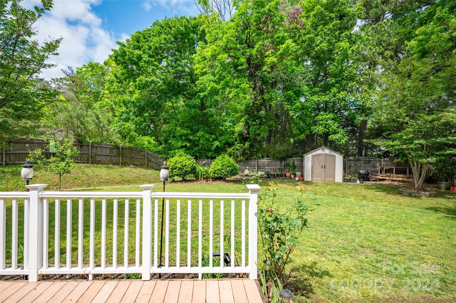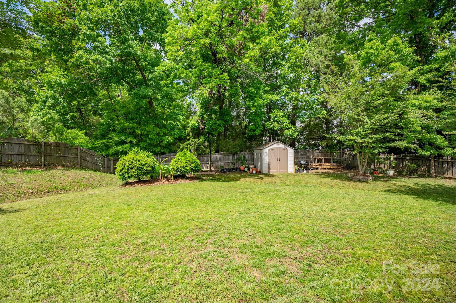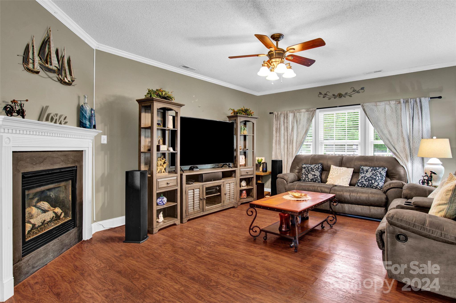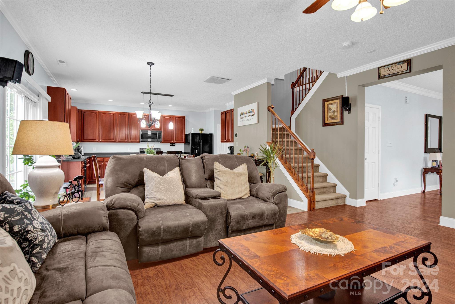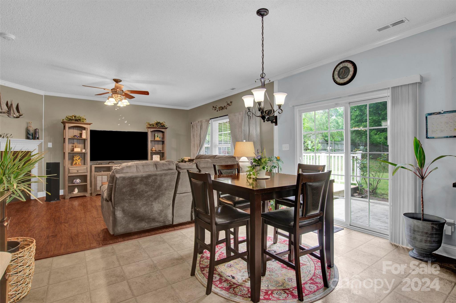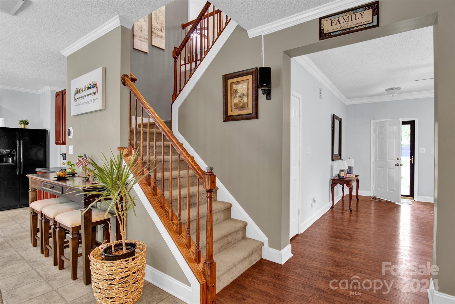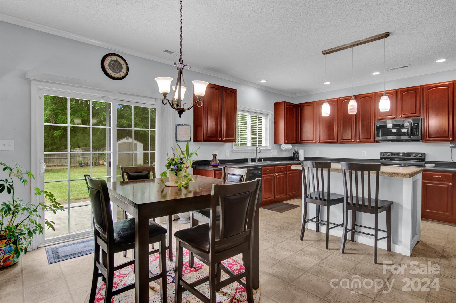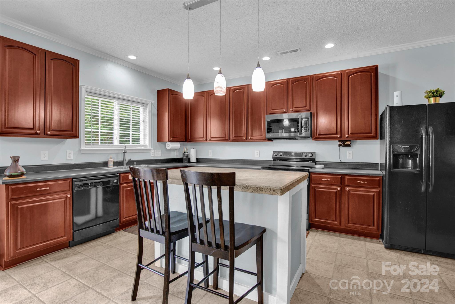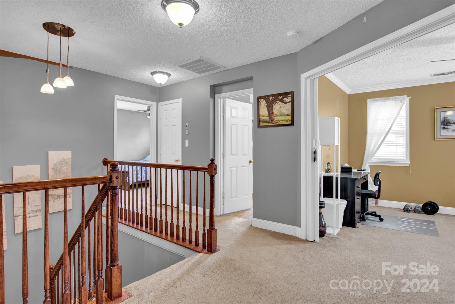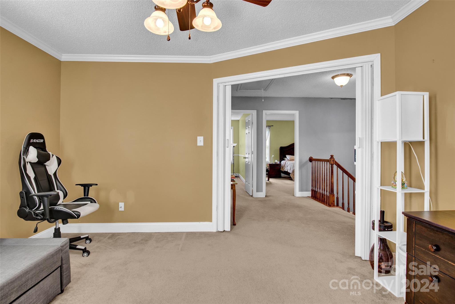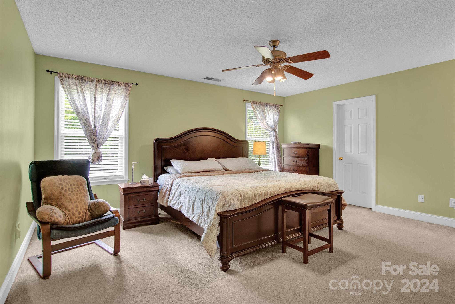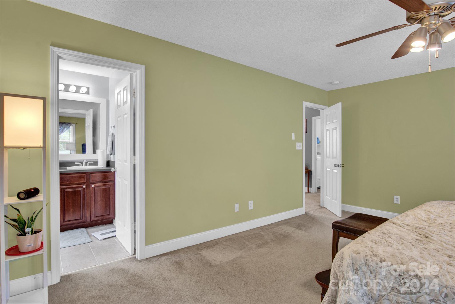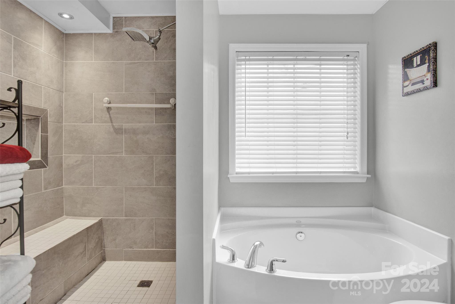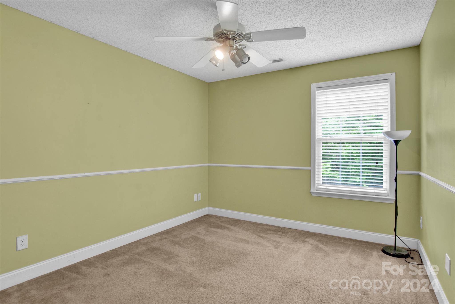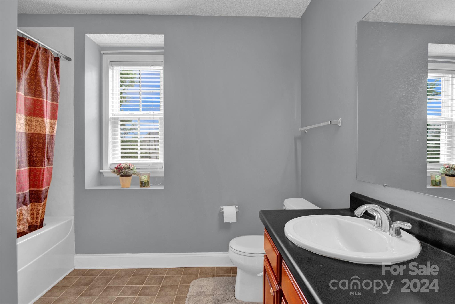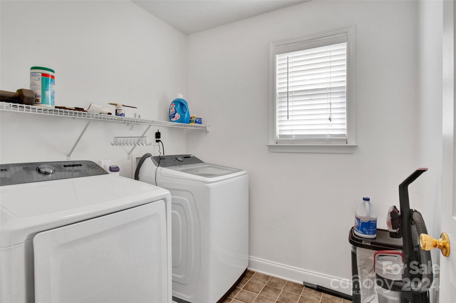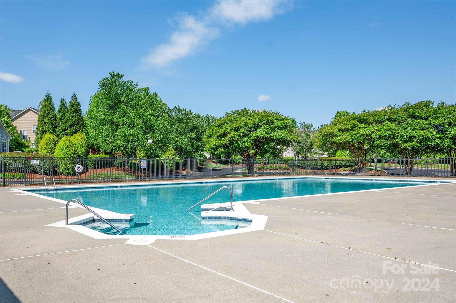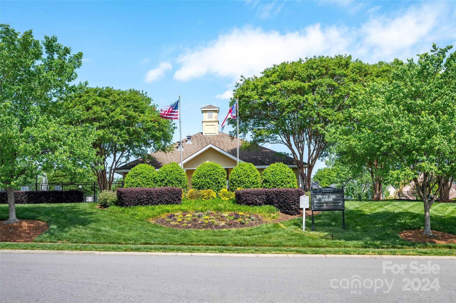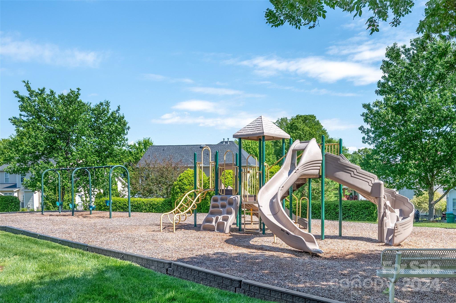13609 Coram Place, Charlotte, NC 28213
- $405,000
- 3
- BD
- 3
- BA
- 2,230
- SqFt
Listing courtesy of Fathom Realty
- List Price
- $405,000
- MLS#
- 4126466
- Status
- ACTIVE
- Days on Market
- 23
- Property Type
- Residential
- Year Built
- 2004
- Bedrooms
- 3
- Bathrooms
- 3
- Full Baths
- 2
- Half Baths
- 1
- Lot Size
- 13,068
- Lot Size Area
- 0.30000000000000004
- Living Area
- 2,230
- Sq Ft Total
- 2230
- County
- Mecklenburg
- Subdivision
- Coventry
- Special Conditions
- None
Property Description
Welcome to your well cared for new home! Offering an open floor plan, there are many upgrades to this home including crown molding, fireplace, flooring downstairs, smart thermostat, smart garage door opener, new HVAC system with remaining warranty, unique pull out drawers and under stair storage nook. Recessed and pendant lighting overlays the unique island in the kitchen with upgraded appliances, plenty of cabinets and counter space. The downstairs powder room has a new sink and cabinet. 3 spacious bedrooms with an additional room for a 4th bedroom or office/flex/rec room. The owner's bathroom was remodeled with huge tile shower and a large closet and spacious bedroom. Take a look out back to uncover all the possibilities of this large fully fenced 0.30 acre yard! This home is close to everything you need! Shopping, highways and amenities! The Berkshire/Coventry Community offers pools, playground, and walking trails all with reasonable quarterly HOA dues.
Additional Information
- Hoa Fee
- $135
- Hoa Fee Paid
- Quarterly
- Community Features
- Outdoor Pool, Playground, Sidewalks, Street Lights, Walking Trails
- Fireplace
- Yes
- Interior Features
- Attic Stairs Pulldown, Cable Prewire, Garden Tub
- Floor Coverings
- Carpet, Vinyl, Wood
- Equipment
- Convection Oven, Dishwasher, Disposal, Electric Oven, Electric Range, Microwave, Oven, Refrigerator
- Foundation
- Slab
- Main Level Rooms
- Dining Room
- Laundry Location
- Electric Dryer Hookup, Washer Hookup
- Heating
- Forced Air
- Water
- City
- Sewer
- Public Sewer
- Exterior Construction
- Stone, Vinyl
- Roof
- Fiberglass, Metal
- Parking
- Driveway, Attached Garage, Garage Door Opener, Garage Faces Front, On Street
- Driveway
- Concrete, Paved
- Elementary School
- Stoney Creek
- Middle School
- James Martin
- High School
- Julius L. Chambers
- Zoning
- MX1
- Total Property HLA
- 2230
Mortgage Calculator
 “ Based on information submitted to the MLS GRID as of . All data is obtained from various sources and may not have been verified by broker or MLS GRID. Supplied Open House Information is subject to change without notice. All information should be independently reviewed and verified for accuracy. Some IDX listings have been excluded from this website. Properties may or may not be listed by the office/agent presenting the information © 2024 Canopy MLS as distributed by MLS GRID”
“ Based on information submitted to the MLS GRID as of . All data is obtained from various sources and may not have been verified by broker or MLS GRID. Supplied Open House Information is subject to change without notice. All information should be independently reviewed and verified for accuracy. Some IDX listings have been excluded from this website. Properties may or may not be listed by the office/agent presenting the information © 2024 Canopy MLS as distributed by MLS GRID”

Last Updated:
