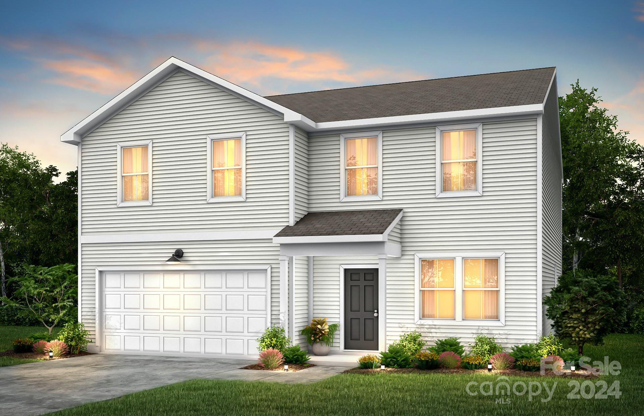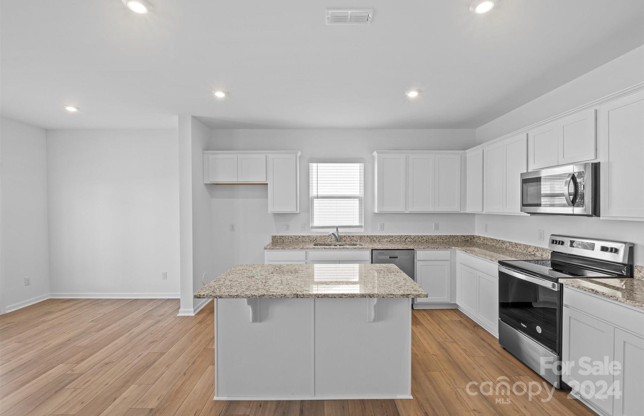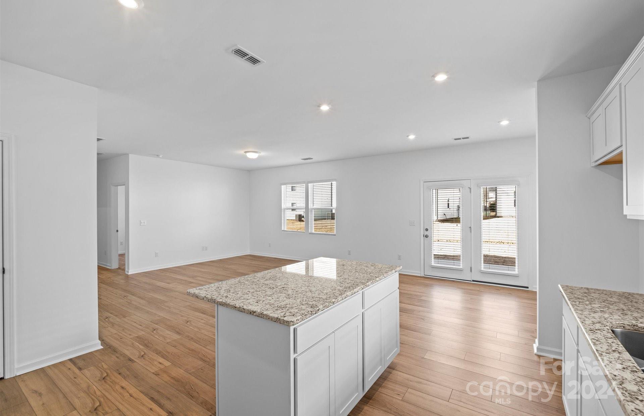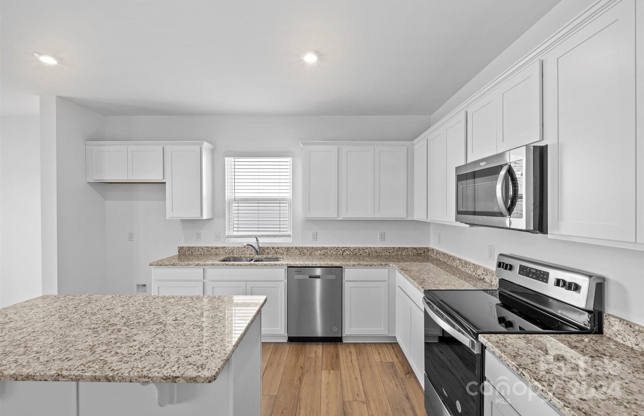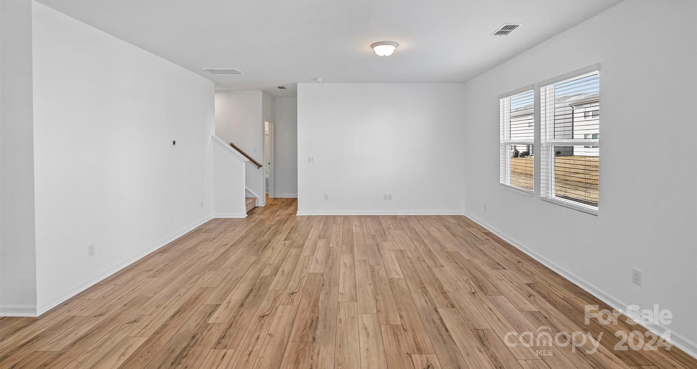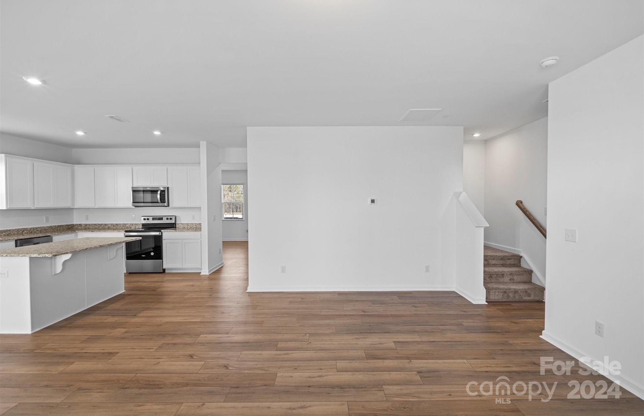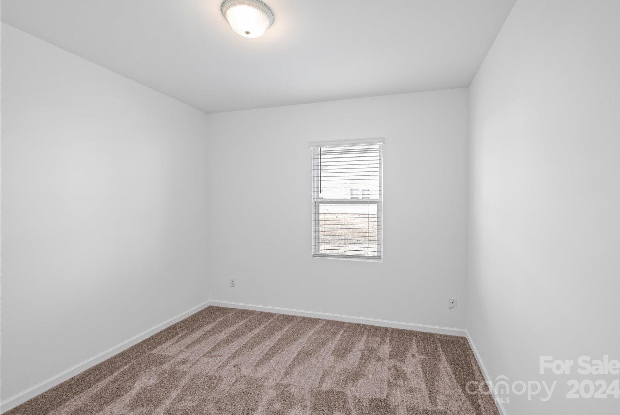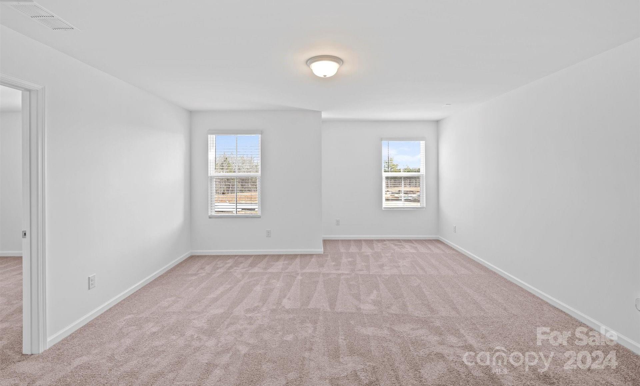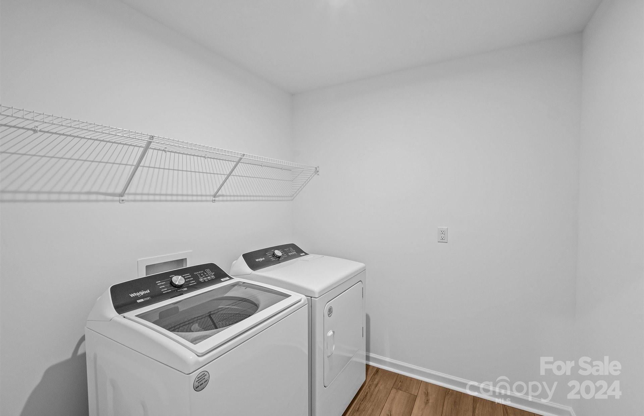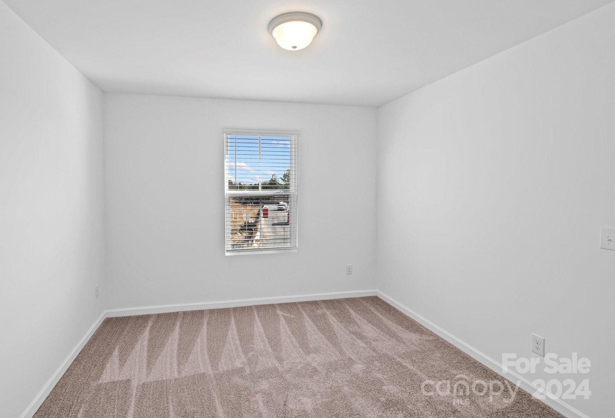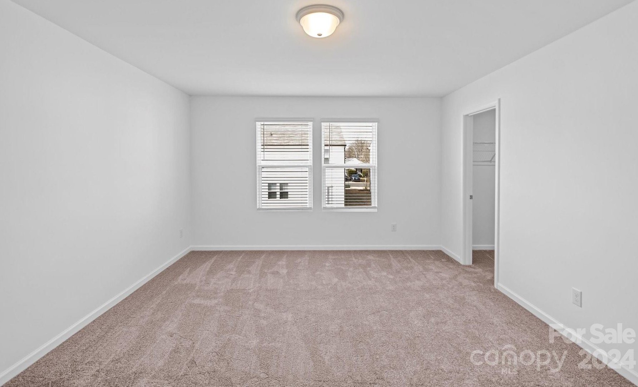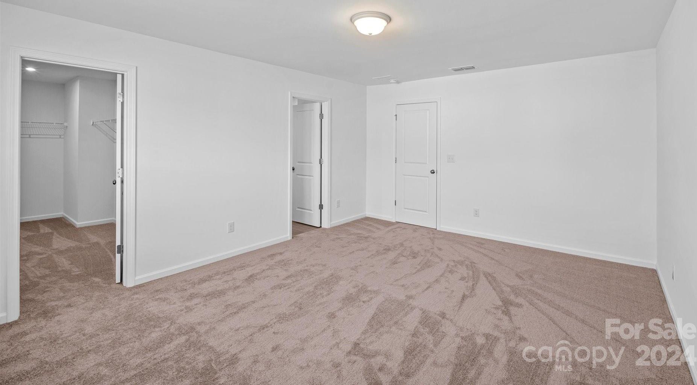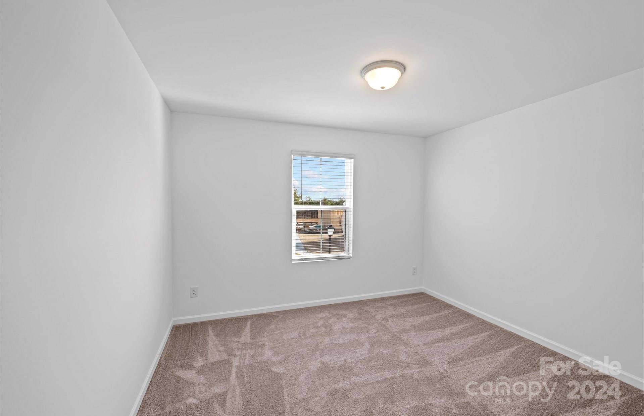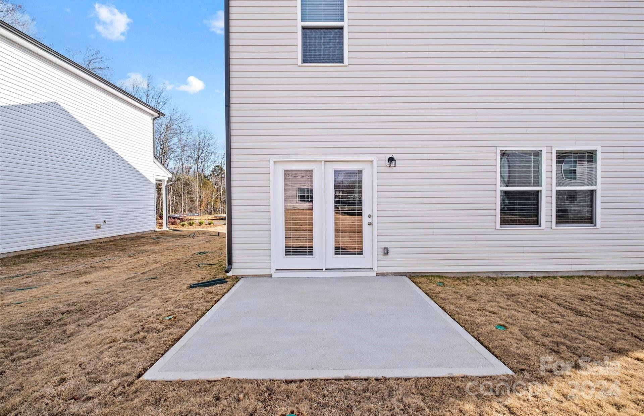5120 Sunbriar Drive Unit #013, Charlotte, NC 28216
- $458,642
- 5
- BD
- 3
- BA
- 2,706
- SqFt
Listing courtesy of Pulte Home Corporation
- List Price
- $458,642
- MLS#
- 4126481
- Status
- ACTIVE
- Days on Market
- 44
- Property Type
- Residential
- Year Built
- 2024
- Price Change
- ▼ $10,000 1716016247
- Bedrooms
- 5
- Bathrooms
- 3
- Full Baths
- 3
- Lot Size
- 6,098
- Lot Size Area
- 0.14
- Living Area
- 2,706
- Sq Ft Total
- 2706
- County
- Mecklenburg
- Subdivision
- Sunbriar
- Special Conditions
- None
Property Description
New Construction Home ready NOW in Brand New Neighborhood! Located minutes away from the Whitewater Center, shopping and dining and proximity to Mountain Island Lake and Charlotte Douglas International Airport. This Whimbrel is a 5 bed, 3.0 bath open floor plan. Main floor includes Guest Bedroom with Full Bathroom, Dining Area, Flex Space, Kitchen with White Cabinets, Granite Countertops, Stainless Appliances and extended Bar-top, and more. Second floor includes Owner's Suite with Walk-in Shower; Secondary Bedrooms with Bathroom, Laundry, and large Loft. Move-in Package included with Refrigerator, Wash & Dryer and Standard Window Blinds. Please contact listing office to set an appointment to view home site and floor. We are offering elevated financing incentives when using our preferred lender. All Photos are representative only, not of this home. HOA INCLUDES cable/internet from Spectrum and trash.
Additional Information
- Hoa Fee
- $575
- Hoa Fee Paid
- Quarterly
- Interior Features
- Attic Stairs Pulldown, Cable Prewire, Entrance Foyer, Kitchen Island, Open Floorplan, Pantry, Walk-In Closet(s)
- Floor Coverings
- Carpet, Vinyl
- Equipment
- Disposal, Electric Oven, Electric Range, Electric Water Heater, ENERGY STAR Qualified Dishwasher, Exhaust Fan, Microwave, Plumbed For Ice Maker, Refrigerator, Washer/Dryer
- Foundation
- Slab
- Main Level Rooms
- Dining Area
- Laundry Location
- Electric Dryer Hookup, Laundry Room, Upper Level, Washer Hookup
- Heating
- Electric, Heat Pump
- Water
- City
- Sewer
- Public Sewer
- Exterior Construction
- Vinyl
- Roof
- Fiberglass
- Parking
- Attached Garage, Garage Door Opener, Garage Faces Front
- Driveway
- Concrete, Paved
- Elementary School
- Long Creek
- Middle School
- Francis Bradley
- High School
- Hopewell
- Zoning
- R-3
- New Construction
- Yes
- Builder Name
- Centex Homes
- Total Property HLA
- 2706
Mortgage Calculator
 “ Based on information submitted to the MLS GRID as of . All data is obtained from various sources and may not have been verified by broker or MLS GRID. Supplied Open House Information is subject to change without notice. All information should be independently reviewed and verified for accuracy. Some IDX listings have been excluded from this website. Properties may or may not be listed by the office/agent presenting the information © 2024 Canopy MLS as distributed by MLS GRID”
“ Based on information submitted to the MLS GRID as of . All data is obtained from various sources and may not have been verified by broker or MLS GRID. Supplied Open House Information is subject to change without notice. All information should be independently reviewed and verified for accuracy. Some IDX listings have been excluded from this website. Properties may or may not be listed by the office/agent presenting the information © 2024 Canopy MLS as distributed by MLS GRID”

Last Updated:
