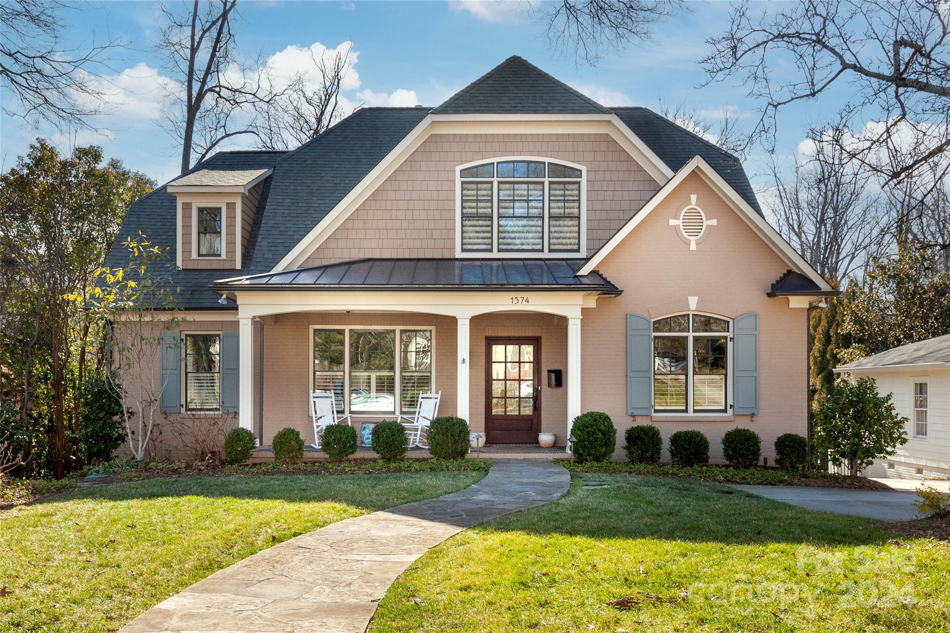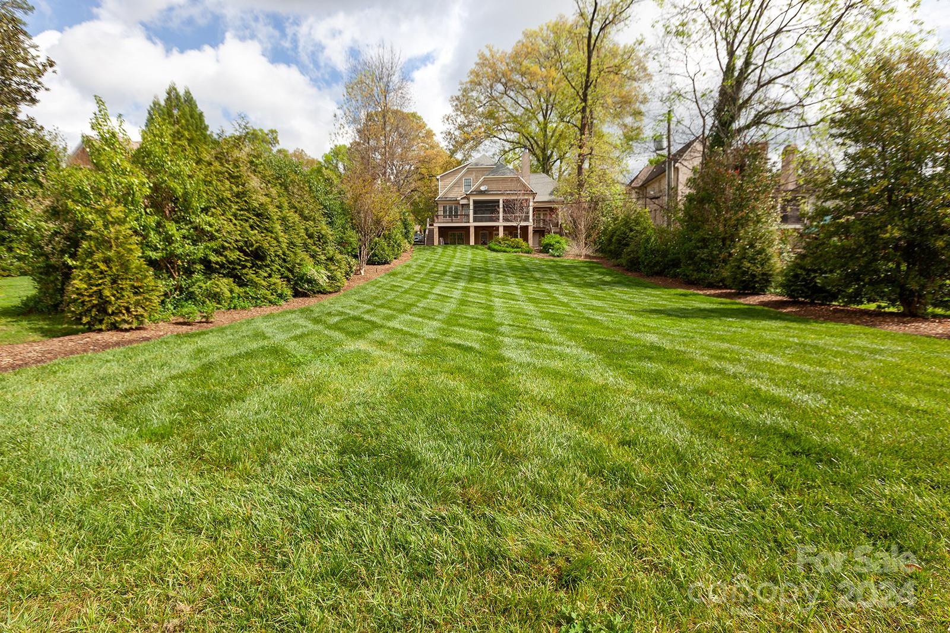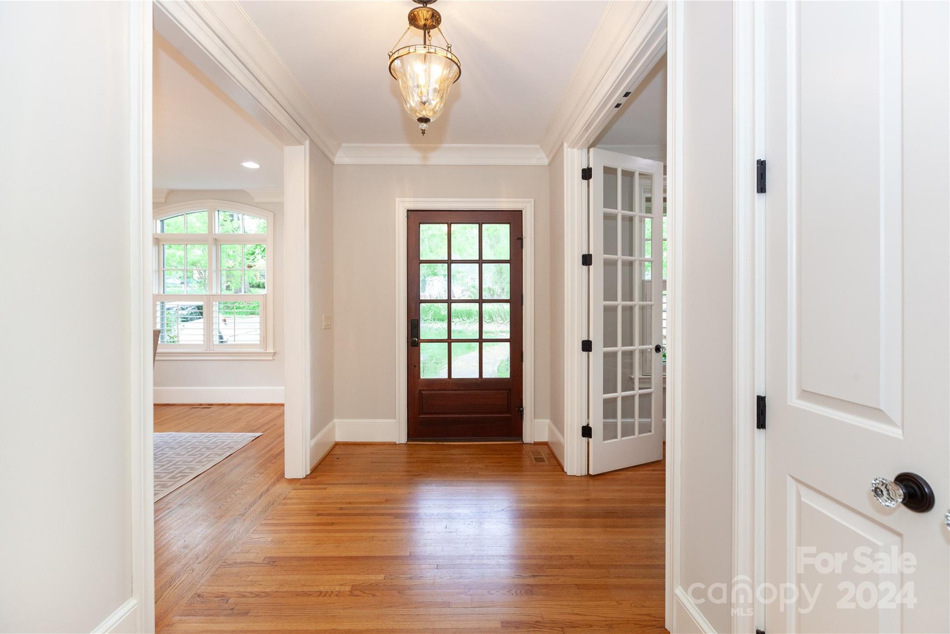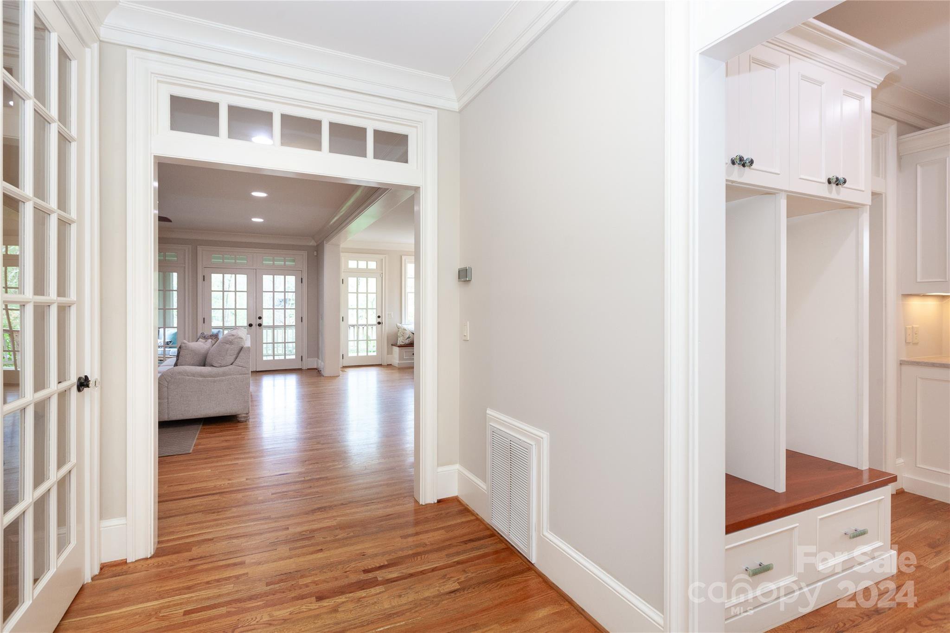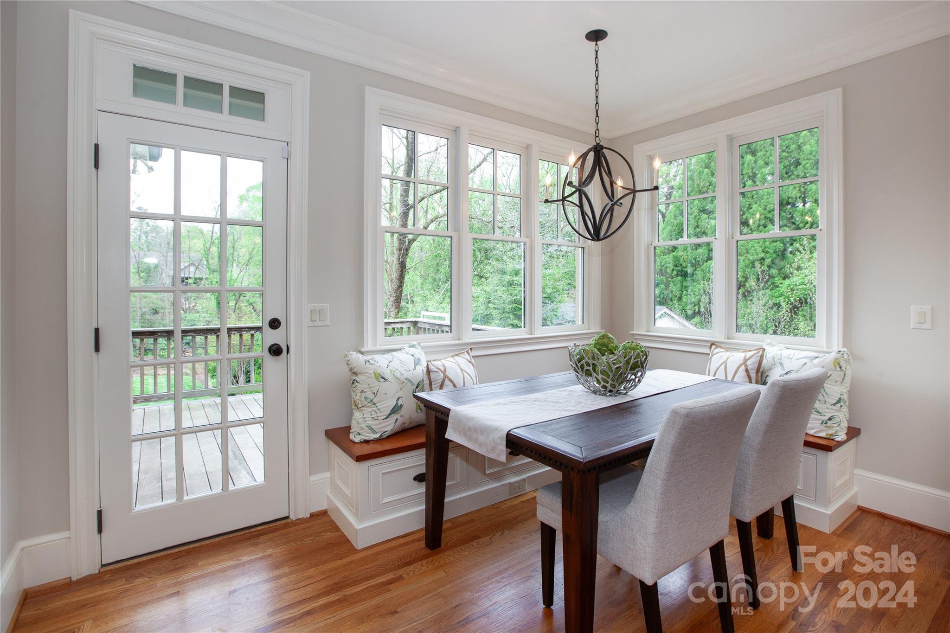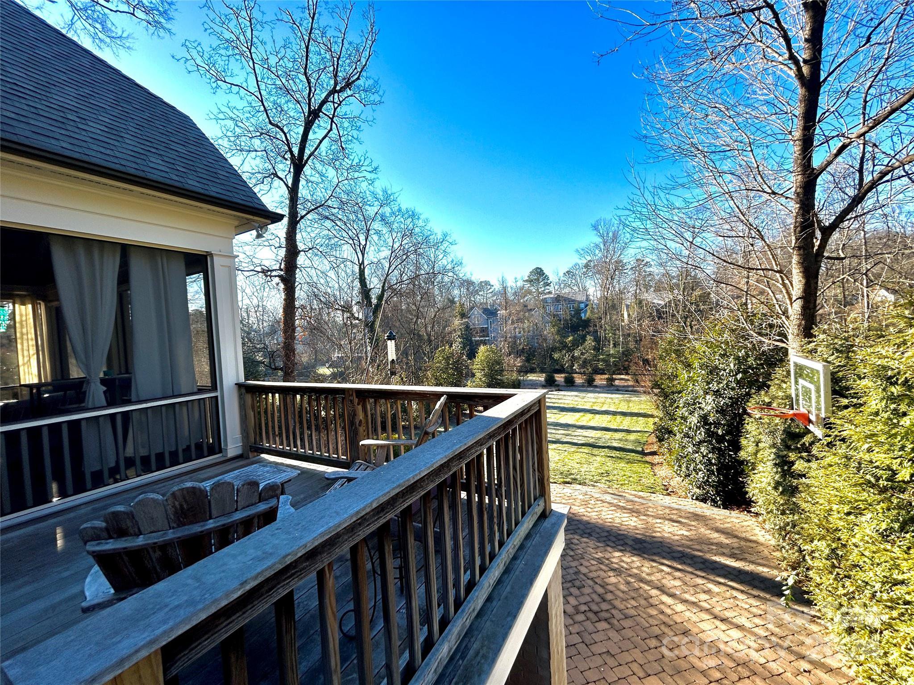1574 Clayton Drive, Charlotte, NC 28203
- $2,149,000
- 4
- BD
- 5
- BA
- 4,515
- SqFt
Listing courtesy of Lilac Realty LLC
- List Price
- $2,149,000
- MLS#
- 4126513
- Status
- ACTIVE UNDER CONTRACT
- Days on Market
- 29
- Property Type
- Residential
- Year Built
- 2014
- Bedrooms
- 4
- Bathrooms
- 5
- Full Baths
- 4
- Half Baths
- 1
- Lot Size
- 23,435
- Lot Size Area
- 0.538
- Living Area
- 4,515
- Sq Ft Total
- 4515
- County
- Mecklenburg
- Subdivision
- Dilworth
- Special Conditions
- None
- Waterfront Features
- None
Property Description
New Carpet &New Paint! Elegant Dilworth home with open floor plan on .5+ acre. Screened back porch has floor to vaulted ceiling stone fireplace overlooking deep yard. Well-crafted details in&out. Covered porches with slate or brick tile, Ipe decking, hardwoods, transom windows & extensive built-ins. Cooks kitchen with large eat in island, gas range & pantry. Kitchen & dinette open to the family room with focal gas log fireplace. Office, bedroom with ensuite bath & large laundry room on main level. Primary bedroom up with spa-like bath & 2 walk-in closets. The other 2 bedrooms up have walk in attic access & lots of closet space. Daylight basement with full bath & a large recreation space opens to 1400+ Feet of paved outdoor patio. Bedroom could be added in basement & still have a sitting area. Outdoor shower for quick refresh after you play tennis or jog around Freedom Park. Walkable to Freedom Park & all Dilworth has to offer!! Lot is large enough to add a garage and pool.
Additional Information
- Community Features
- Picnic Area, Playground, Pond, Sidewalks, Street Lights, Tennis Court(s), Walking Trails
- Fireplace
- Yes
- Interior Features
- Attic Walk In, Built-in Features, Central Vacuum, Drop Zone, Entrance Foyer, Garden Tub, Kitchen Island, Open Floorplan, Pantry, Split Bedroom, Storage, Vaulted Ceiling(s), Walk-In Closet(s), Walk-In Pantry
- Floor Coverings
- Carpet, Tile, Wood
- Equipment
- Bar Fridge, Dishwasher, Disposal, Double Oven, Gas Cooktop, Gas Water Heater, Microwave, Refrigerator
- Foundation
- Basement, Crawl Space
- Main Level Rooms
- Dining Room
- Laundry Location
- Laundry Room, Main Level, Sink
- Heating
- Central, Heat Pump, Natural Gas
- Water
- City
- Sewer
- Public Sewer
- Exterior Features
- Outdoor Shower
- Exterior Construction
- Brick Full
- Parking
- Driveway
- Driveway
- Concrete, Paved
- Lot Description
- Creek Front, Green Area, Creek/Stream, Wooded, Views
- Elementary School
- Dilworth Latta Campus/Dilworth Sedgefield Campus
- Middle School
- Sedgefield
- High School
- Myers Park
- Zoning
- RES
- Total Property HLA
- 4515
Mortgage Calculator
 “ Based on information submitted to the MLS GRID as of . All data is obtained from various sources and may not have been verified by broker or MLS GRID. Supplied Open House Information is subject to change without notice. All information should be independently reviewed and verified for accuracy. Some IDX listings have been excluded from this website. Properties may or may not be listed by the office/agent presenting the information © 2024 Canopy MLS as distributed by MLS GRID”
“ Based on information submitted to the MLS GRID as of . All data is obtained from various sources and may not have been verified by broker or MLS GRID. Supplied Open House Information is subject to change without notice. All information should be independently reviewed and verified for accuracy. Some IDX listings have been excluded from this website. Properties may or may not be listed by the office/agent presenting the information © 2024 Canopy MLS as distributed by MLS GRID”

Last Updated:
