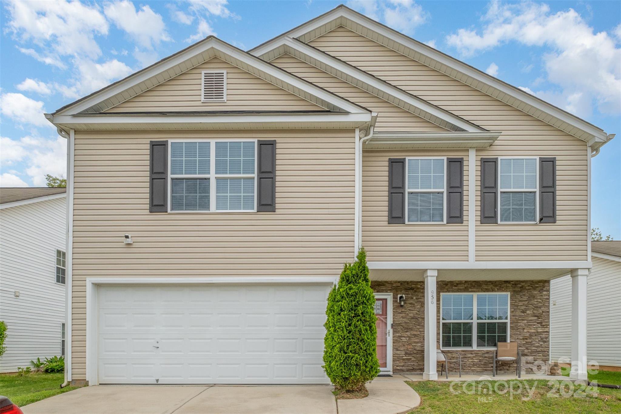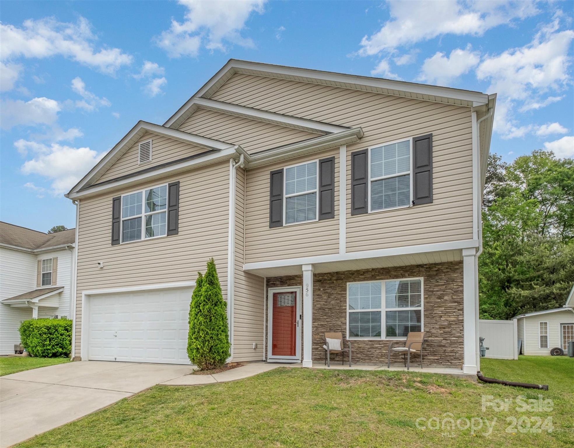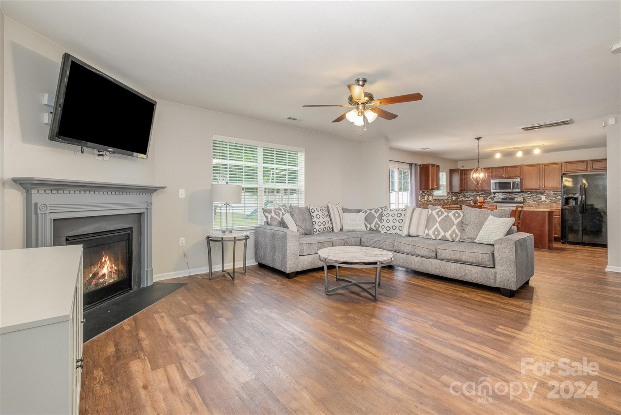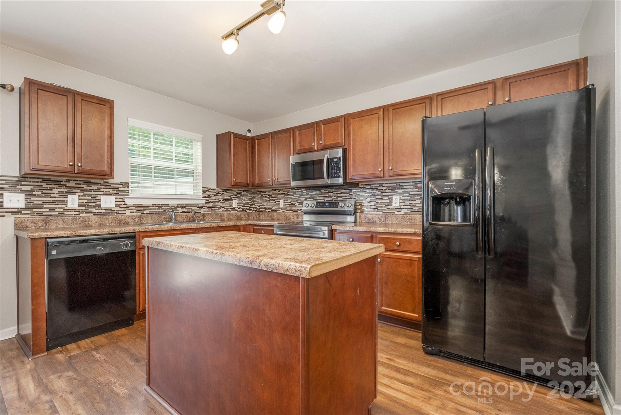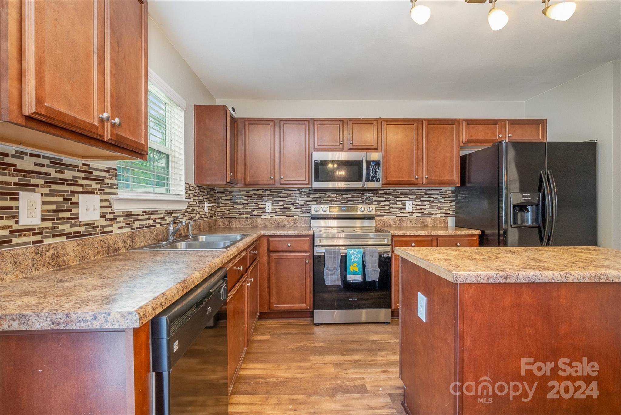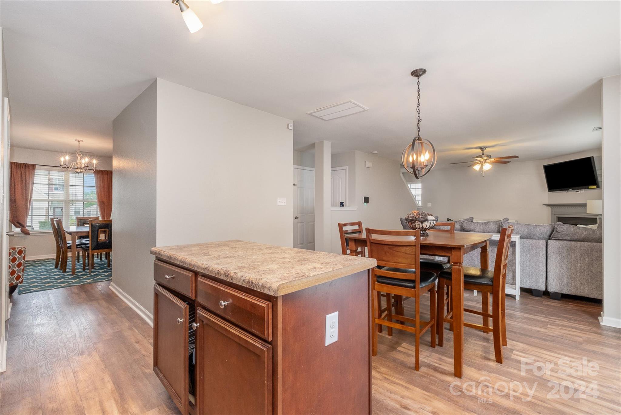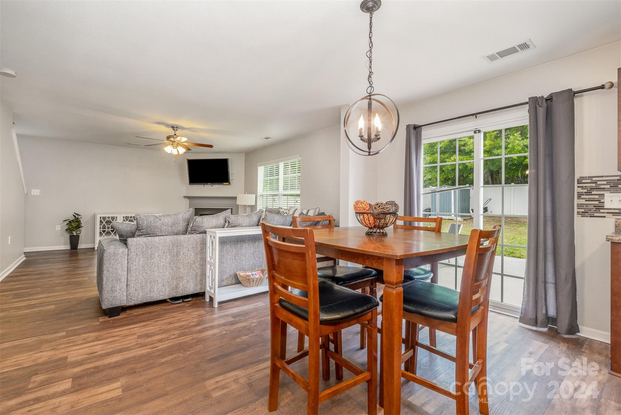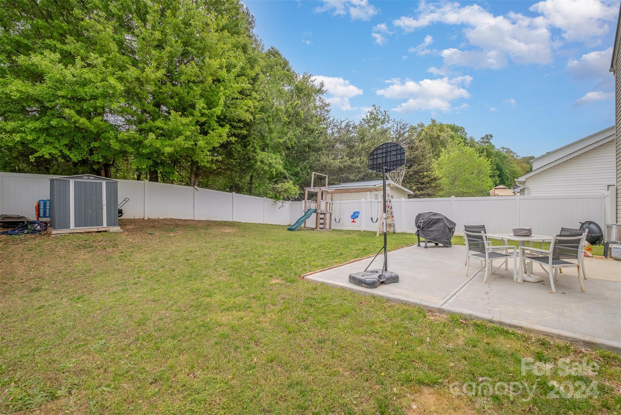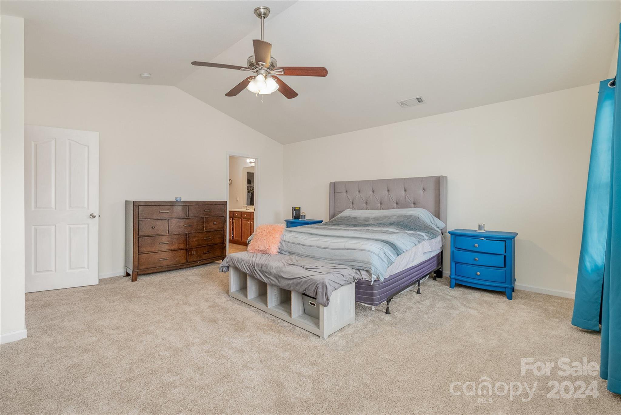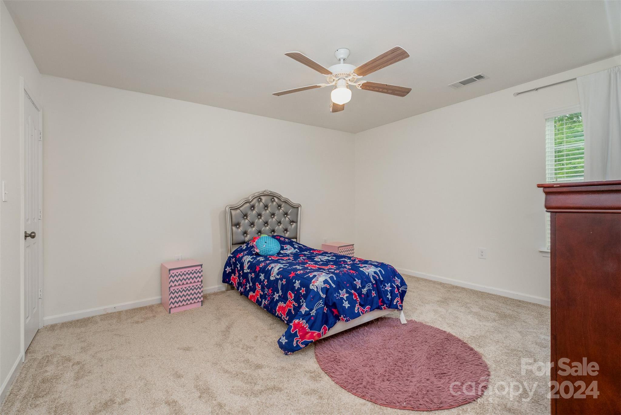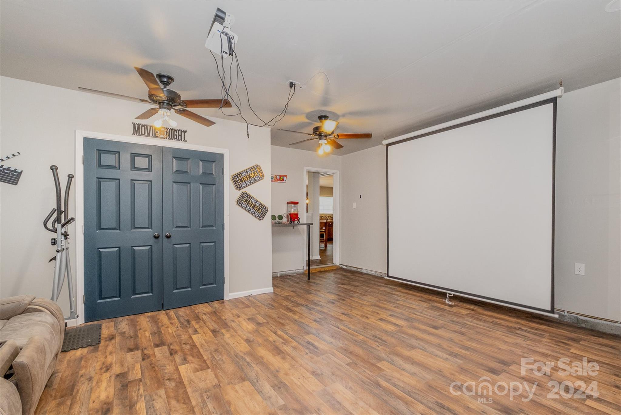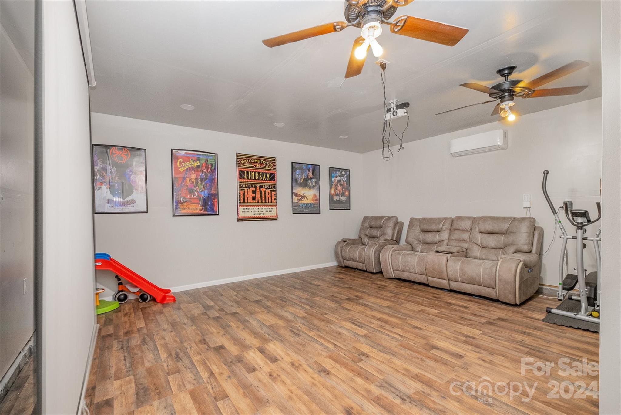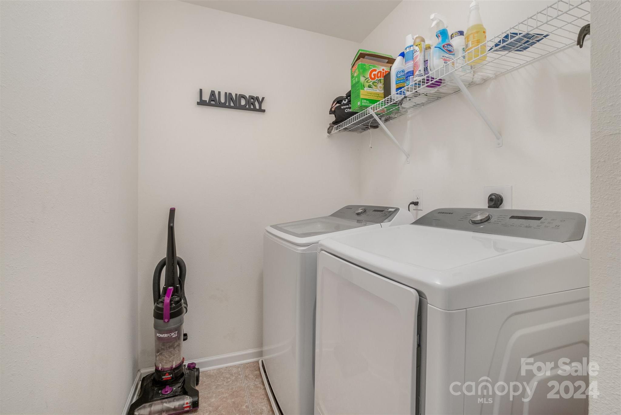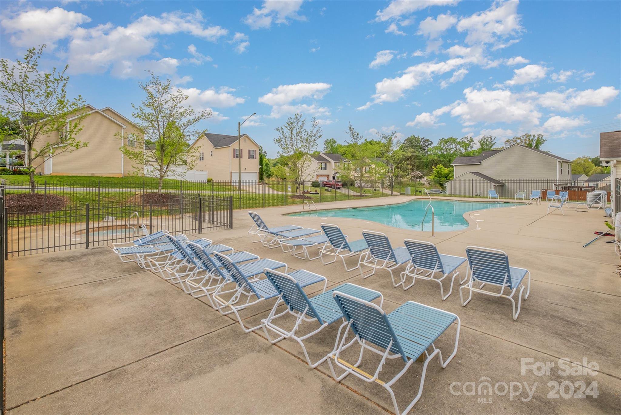956 Sundance Drive, Gastonia, NC 28054
- $365,000
- 4
- BD
- 3
- BA
- 2,668
- SqFt
Listing courtesy of Yancey Realty, LLC
- List Price
- $365,000
- MLS#
- 4126529
- Status
- ACTIVE
- Days on Market
- 32
- Property Type
- Residential
- Architectural Style
- Traditional
- Year Built
- 2014
- Price Change
- ▼ $10,000 1713981511
- Bedrooms
- 4
- Bathrooms
- 3
- Full Baths
- 2
- Half Baths
- 1
- Lot Size
- 4,791
- Lot Size Area
- 0.11
- Living Area
- 2,668
- Sq Ft Total
- 2668
- County
- Gaston
- Subdivision
- Autumn Ridge
- Special Conditions
- None
Property Description
Stunning 4 bed/2.5 bath home. New Carpet just installed! Passing through your covered front porch, guests are greeted by beautiful LVP flooring throughout. The main level was made for entertaining, with a dining room and a beautiful kitchen. Cooking up your favorite meal is enjoyable here, with a large island for meal prep, a walk-in pantry for extra storage, and SS appliances. Cozy up by the gas fireplace on a cool evening with your favorite book! Out back, you'll enjoy summer days grilling out, overlooking your fully fenced-in backyard, complete with a storage shed. Back inside, you'll find all 4 bedrooms upstairs, including the primary retreat. The secondary bedrooms are sizable and share a full bath. With the garage now converted into a finished and heated living space, there's a room for everyone and everything here! Located right off of I-85, this home offers you easy access to retail, restaurants. Preferred lender is offering a temporary buydown or down payment assistance.
Additional Information
- Hoa Fee
- $100
- Hoa Fee Paid
- Quarterly
- Community Features
- Outdoor Pool, Sidewalks, Street Lights
- Fireplace
- Yes
- Interior Features
- Attic Stairs Pulldown, Cable Prewire, Garden Tub, Walk-In Pantry
- Floor Coverings
- Carpet, Vinyl
- Equipment
- Dishwasher, Electric Oven, Electric Range, Microwave, Refrigerator
- Foundation
- Slab
- Main Level Rooms
- Dining Room
- Laundry Location
- Laundry Room, Upper Level
- Heating
- Forced Air
- Water
- City
- Sewer
- Public Sewer
- Exterior Construction
- Vinyl
- Parking
- Driveway
- Driveway
- Concrete, Paved
- Elementary School
- Unspecified
- Middle School
- Unspecified
- High School
- Unspecified
- Zoning
- R-2
- Total Property HLA
- 2668
Mortgage Calculator
 “ Based on information submitted to the MLS GRID as of . All data is obtained from various sources and may not have been verified by broker or MLS GRID. Supplied Open House Information is subject to change without notice. All information should be independently reviewed and verified for accuracy. Some IDX listings have been excluded from this website. Properties may or may not be listed by the office/agent presenting the information © 2024 Canopy MLS as distributed by MLS GRID”
“ Based on information submitted to the MLS GRID as of . All data is obtained from various sources and may not have been verified by broker or MLS GRID. Supplied Open House Information is subject to change without notice. All information should be independently reviewed and verified for accuracy. Some IDX listings have been excluded from this website. Properties may or may not be listed by the office/agent presenting the information © 2024 Canopy MLS as distributed by MLS GRID”

Last Updated:
