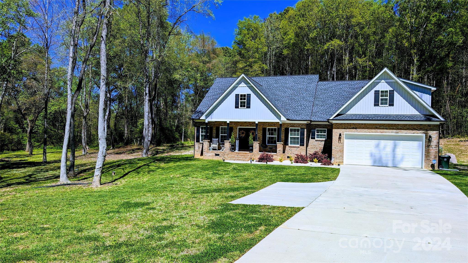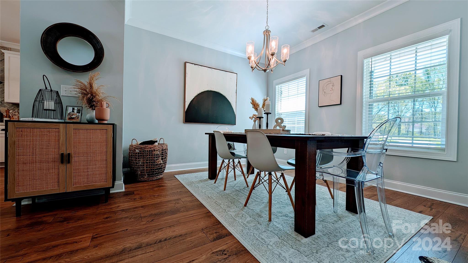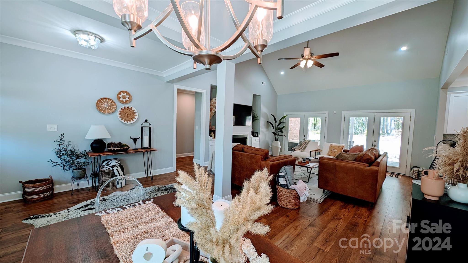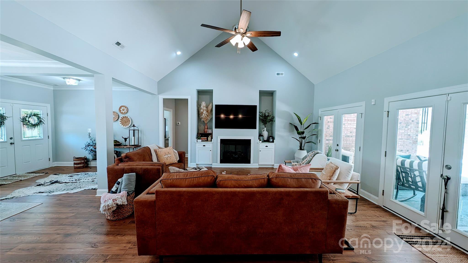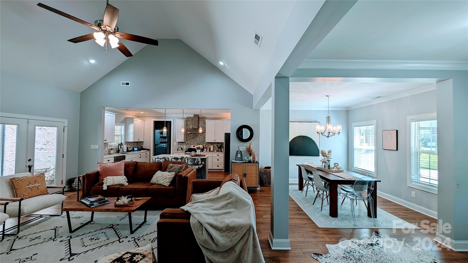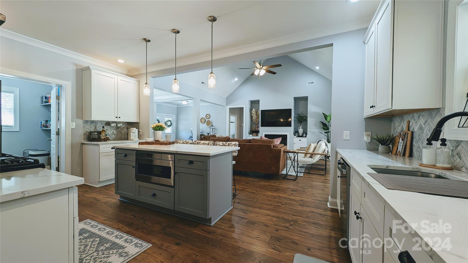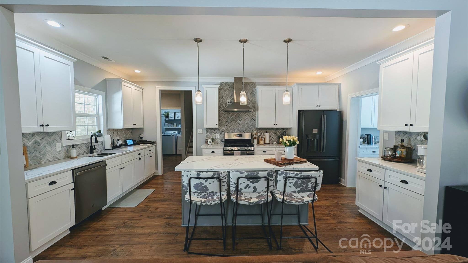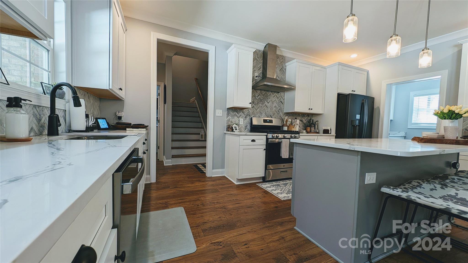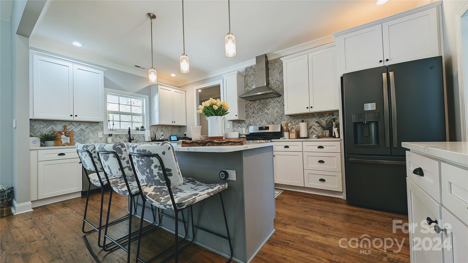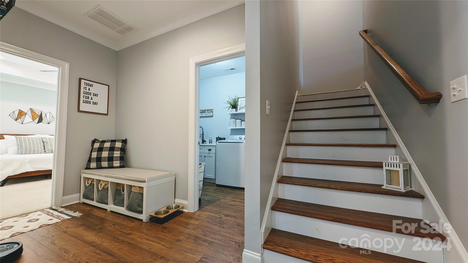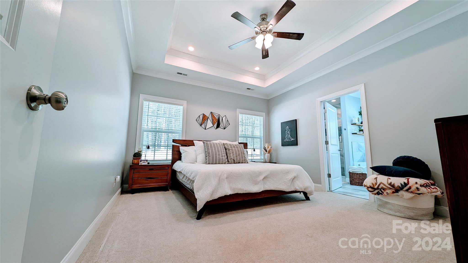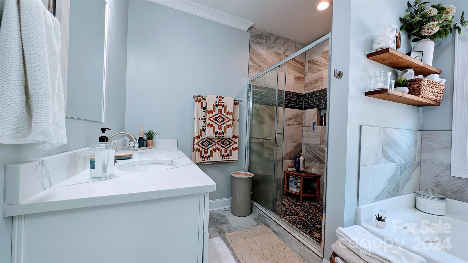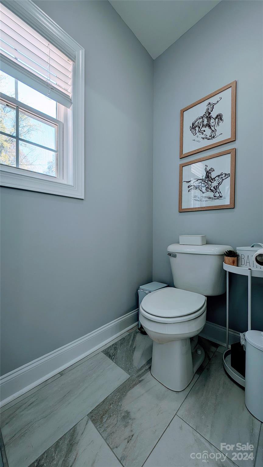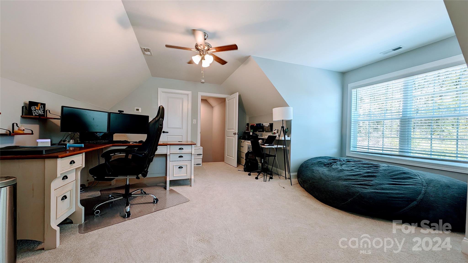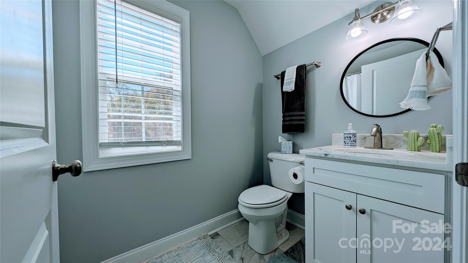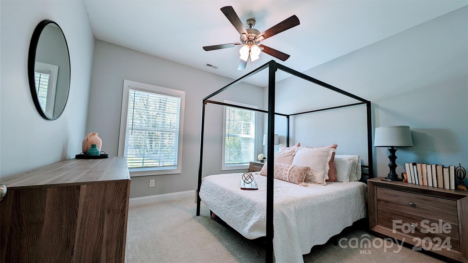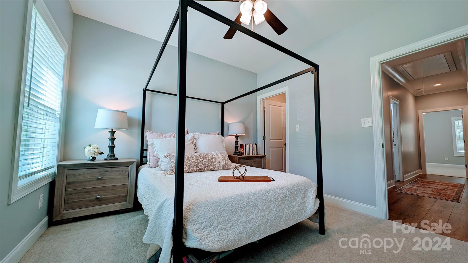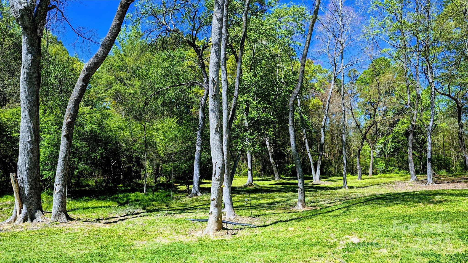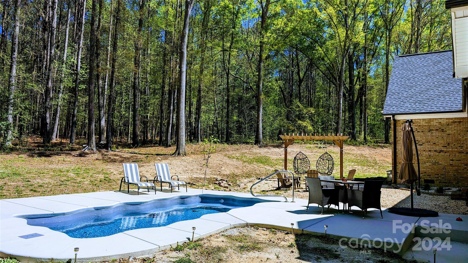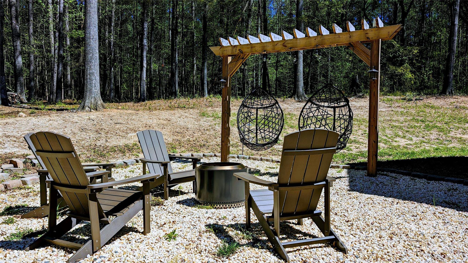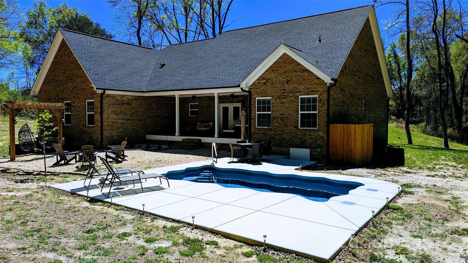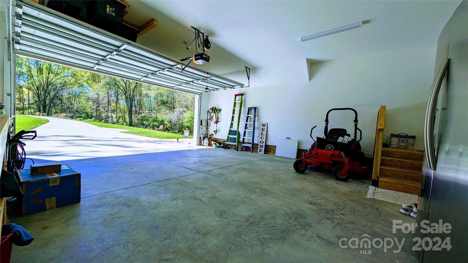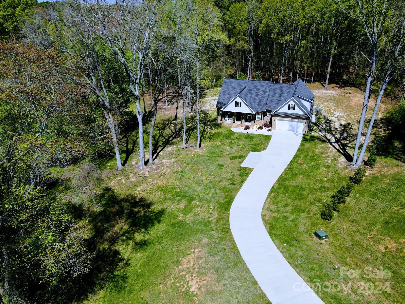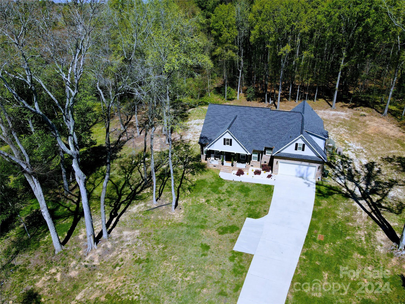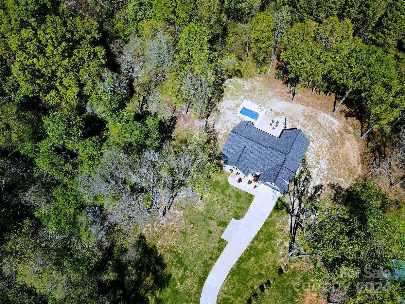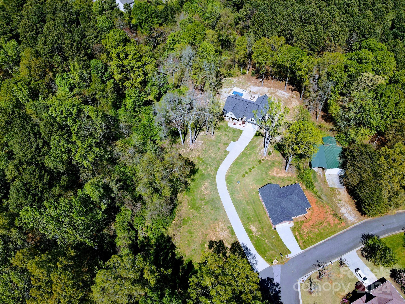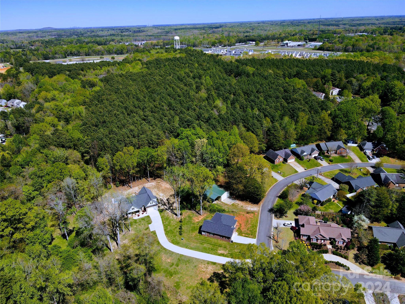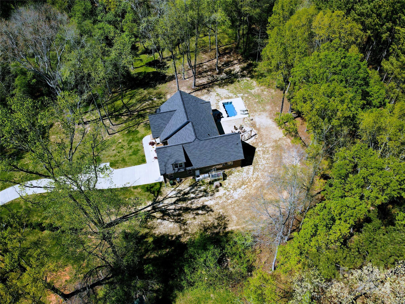168 Ole East Pointe Drive, York, SC 29745
- $699,000
- 4
- BD
- 3
- BA
- 2,382
- SqFt
Listing courtesy of Coldwell Banker Realty
- List Price
- $699,000
- MLS#
- 4126549
- Status
- ACTIVE
- Days on Market
- 44
- Property Type
- Residential
- Architectural Style
- Farmhouse
- Year Built
- 2022
- Price Change
- ▼ $26,000 1715972108
- Bedrooms
- 4
- Bathrooms
- 3
- Full Baths
- 3
- Lot Size
- 81,021
- Lot Size Area
- 1.8599999999999999
- Living Area
- 2,382
- Sq Ft Total
- 2382
- County
- York
- Subdivision
- Ole Eastpointe
- Special Conditions
- None
Property Description
2 year old 3 Bed/3 Bath home with a Bonus Room/Bed/Bath upstairs, will not disappoint! The house is positioned perfectly on a 1.86 acre lot making you feel like you are secluded but yet you are right in the heart of York! The home has all of the modern essentials with the "Modern Farmhouse" vibe, and the added benefits required for survival in an emergency situation. The home has an open floor-plan, stainless steel appliances, quartz countertops, spacious walk-in pantry, in-ground swimming pool for those hot SC summer days, a greenhouse, a whole house 14kw Guardian Model Generac generator, a wireless weather station (gives temperature, humidity, dew point, wind speed/ direction, precipitation, and barometric pressure to a remote display). All of this with No HOA fees! Receive up to 1% credit that can be used towards closing cost or a 1% temporary interest rate reduction, offered with preferred lender financing. Please reach out for more information and how to apply
Additional Information
- Fireplace
- Yes
- Interior Features
- Attic Walk In, Cathedral Ceiling(s), Kitchen Island, Open Floorplan, Pantry, Split Bedroom, Storage, Walk-In Closet(s), Walk-In Pantry
- Floor Coverings
- Carpet, Laminate, Tile
- Equipment
- Dishwasher, Disposal, Electric Water Heater, Gas Range, Microwave, Plumbed For Ice Maker, Refrigerator
- Foundation
- Crawl Space
- Main Level Rooms
- Primary Bedroom
- Laundry Location
- Electric Dryer Hookup, Main Level
- Heating
- Heat Pump
- Water
- City
- Sewer
- Public Sewer
- Exterior Features
- Fire Pit, In Ground Pool, Other - See Remarks
- Exterior Construction
- Brick Full, Vinyl
- Roof
- Shingle
- Parking
- Driveway, Attached Garage, Garage Door Opener, Garage Faces Front
- Driveway
- Concrete, Paved
- Elementary School
- Hunter Street
- Middle School
- York
- High School
- York Comprehensive
- Total Property HLA
- 2382
- Master on Main Level
- Yes
Mortgage Calculator
 “ Based on information submitted to the MLS GRID as of . All data is obtained from various sources and may not have been verified by broker or MLS GRID. Supplied Open House Information is subject to change without notice. All information should be independently reviewed and verified for accuracy. Some IDX listings have been excluded from this website. Properties may or may not be listed by the office/agent presenting the information © 2024 Canopy MLS as distributed by MLS GRID”
“ Based on information submitted to the MLS GRID as of . All data is obtained from various sources and may not have been verified by broker or MLS GRID. Supplied Open House Information is subject to change without notice. All information should be independently reviewed and verified for accuracy. Some IDX listings have been excluded from this website. Properties may or may not be listed by the office/agent presenting the information © 2024 Canopy MLS as distributed by MLS GRID”

Last Updated:

