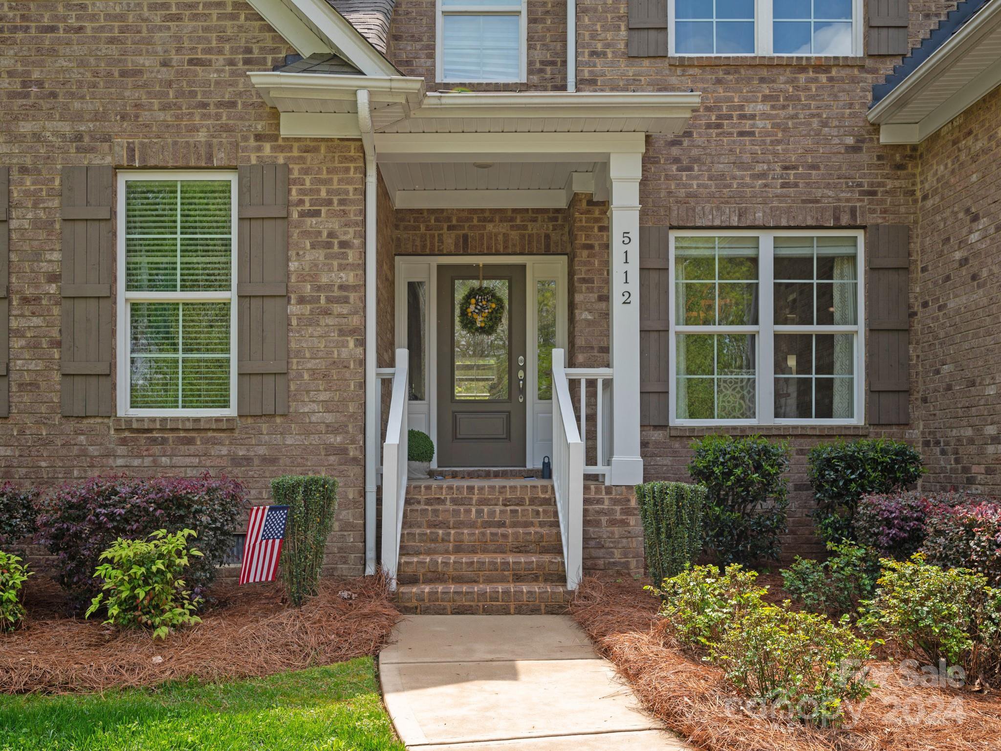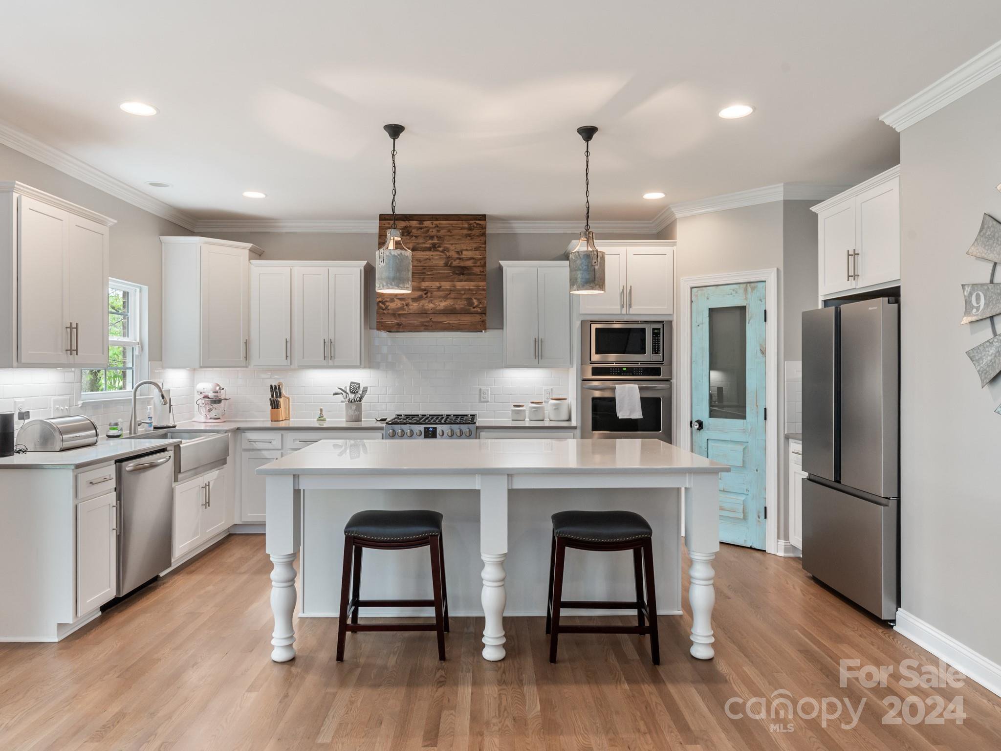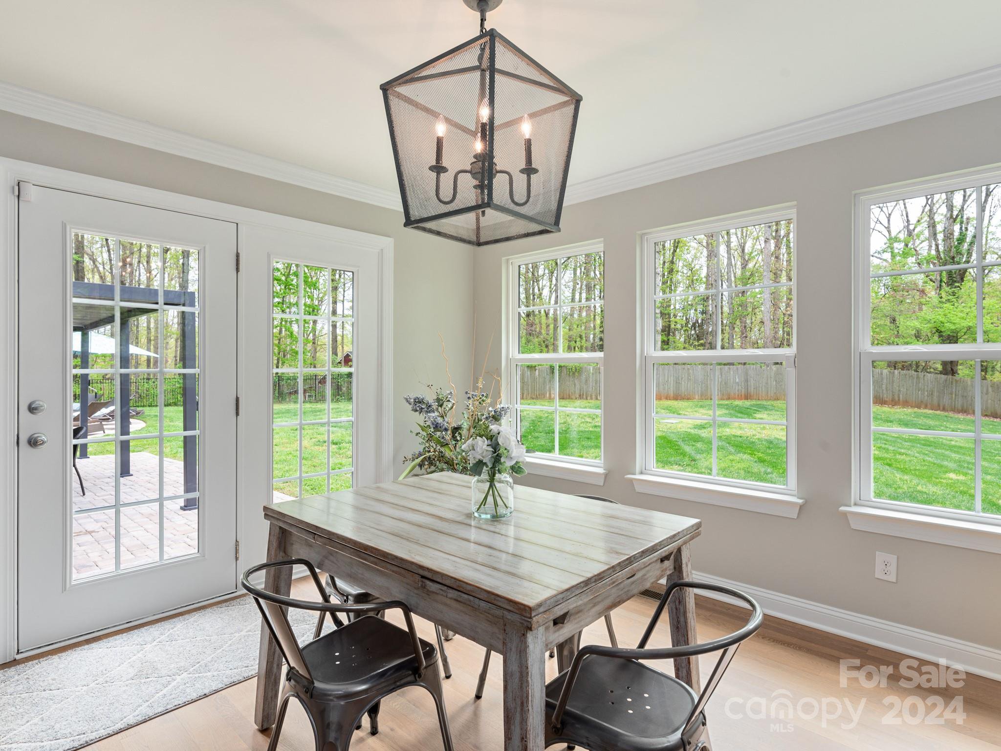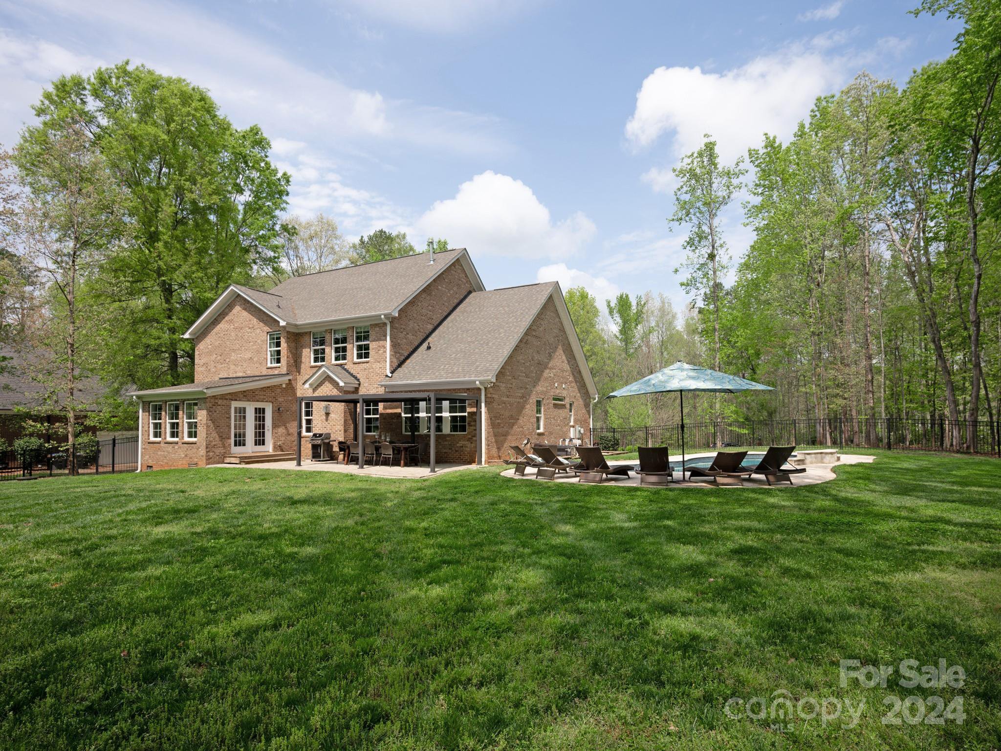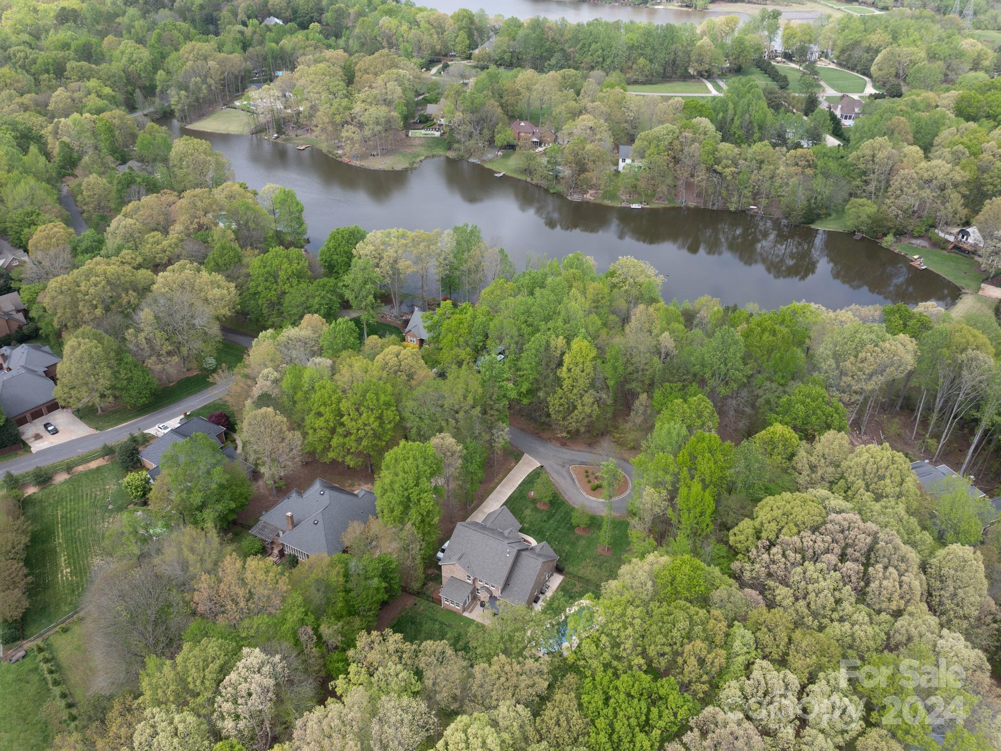5112 Laurel Grove Lane, Weddington, NC 28104
- $1,149,000
- 4
- BD
- 4
- BA
- 3,595
- SqFt
Listing courtesy of Cobblestone Realty Corp
- List Price
- $1,149,000
- MLS#
- 4126642
- Status
- PENDING
- Days on Market
- 25
- Property Type
- Residential
- Architectural Style
- Traditional
- Year Built
- 2017
- Price Change
- ▼ $50,000 1713989405
- Bedrooms
- 4
- Bathrooms
- 4
- Full Baths
- 3
- Half Baths
- 1
- Lot Size
- 48,917
- Lot Size Area
- 1.123
- Living Area
- 3,595
- Sq Ft Total
- 3595
- County
- Union
- Subdivision
- Lake Providence
- Special Conditions
- None
Property Description
HUGE PRICE DROP! SELLER MOTIVATED. Beautiful custom-built home in the sought-after Weddington School district of Union County. One of the newer homes in Lake Providence, this home was built in 2017 and has tons of upgrades. The open-plan chef kitchen has all stainless steel appliances including an undermount farm sink, gas cooktop and oven, and wall oven. All quartz counters, including the huge center island. Three work-from-home options with this flexible floor plan. Main level sunroom (add French doors) or any two of the five upstairs rooms. The primary bedroom is on the main level with new hardwood floors. It has a spa-like en-suite bathroom with a huge custom walk-in shower with dual heads, a rain shower, and a spacious walk-in closet. The fenced-in backyard has a paver patio with an all-weather aluminum pergola next to the heated, saltwater in-ground swimming pool surrounded by travertine tile. (Installed in 2021) There are too many custom features to list.
Additional Information
- Hoa Fee
- $200
- Hoa Fee Paid
- Annually
- Fireplace
- Yes
- Interior Features
- Attic Other, Cable Prewire, Drop Zone, Entrance Foyer, Kitchen Island, Open Floorplan, Pantry, Walk-In Closet(s)
- Floor Coverings
- Carpet, Tile, Wood
- Equipment
- Dishwasher, Disposal, Double Oven, Exhaust Fan, Exhaust Hood, Gas Cooktop, Gas Oven, Gas Water Heater, Microwave, Plumbed For Ice Maker, Wall Oven
- Foundation
- Crawl Space
- Main Level Rooms
- Primary Bedroom
- Laundry Location
- Electric Dryer Hookup, Inside, Laundry Room, Main Level, Washer Hookup
- Heating
- Central, Forced Air, Natural Gas
- Water
- Well
- Sewer
- Septic Installed
- Exterior Features
- In Ground Pool
- Exterior Construction
- Brick Full
- Roof
- Shingle
- Parking
- Driveway, Attached Garage, Garage Door Opener, Garage Faces Side, Keypad Entry
- Driveway
- Concrete, Paved
- Lot Description
- Cul-De-Sac
- Elementary School
- Weddington
- Middle School
- Weddington
- High School
- Weddington
- Zoning
- AM6
- Builder Name
- Knotts
- Total Property HLA
- 3595
- Master on Main Level
- Yes
Mortgage Calculator
 “ Based on information submitted to the MLS GRID as of . All data is obtained from various sources and may not have been verified by broker or MLS GRID. Supplied Open House Information is subject to change without notice. All information should be independently reviewed and verified for accuracy. Some IDX listings have been excluded from this website. Properties may or may not be listed by the office/agent presenting the information © 2024 Canopy MLS as distributed by MLS GRID”
“ Based on information submitted to the MLS GRID as of . All data is obtained from various sources and may not have been verified by broker or MLS GRID. Supplied Open House Information is subject to change without notice. All information should be independently reviewed and verified for accuracy. Some IDX listings have been excluded from this website. Properties may or may not be listed by the office/agent presenting the information © 2024 Canopy MLS as distributed by MLS GRID”

Last Updated:


