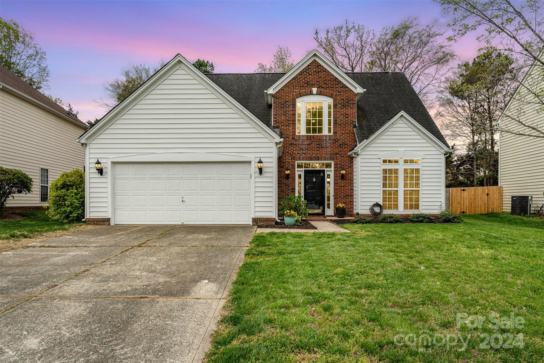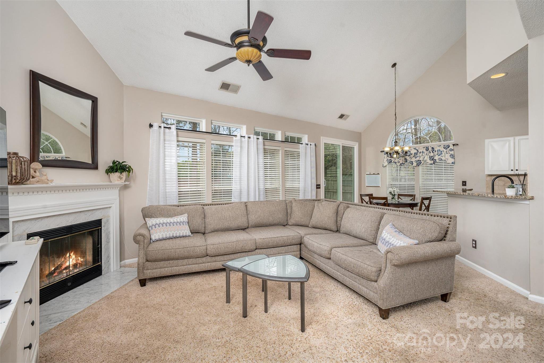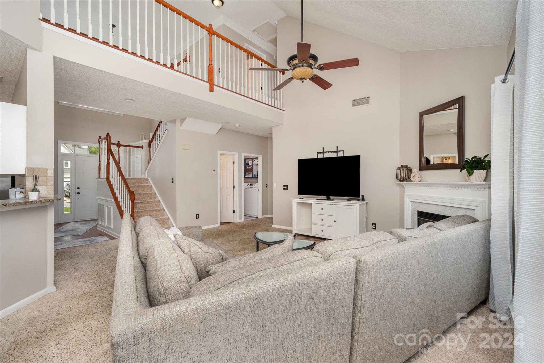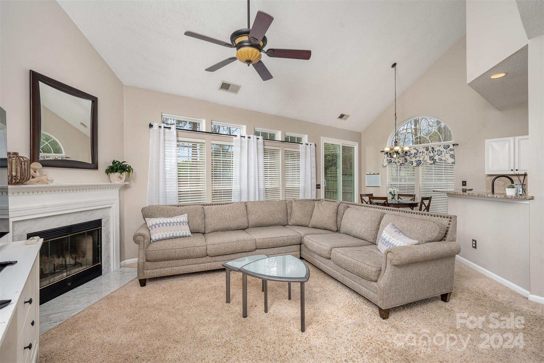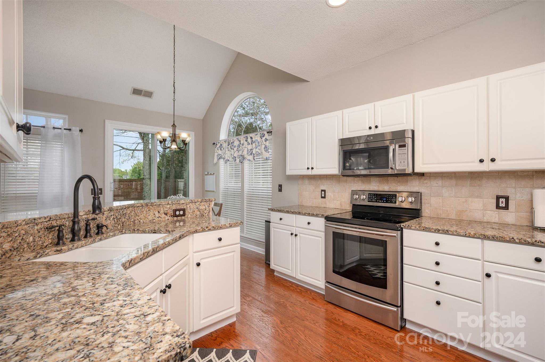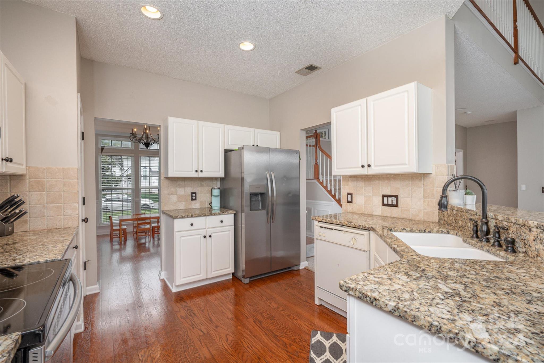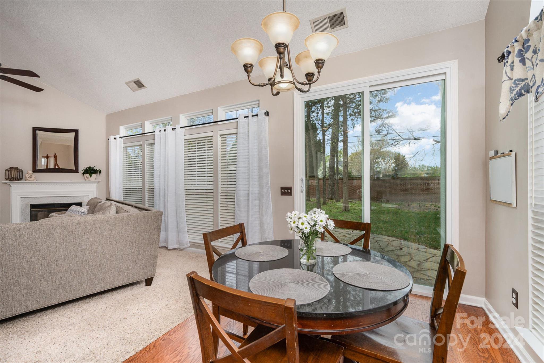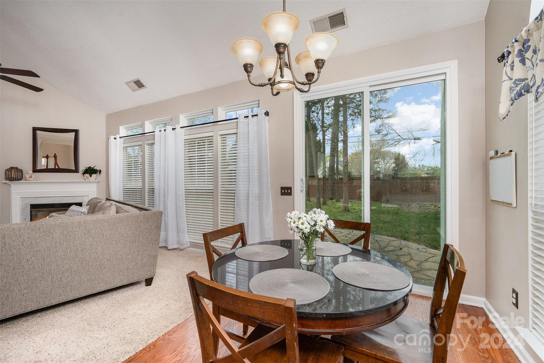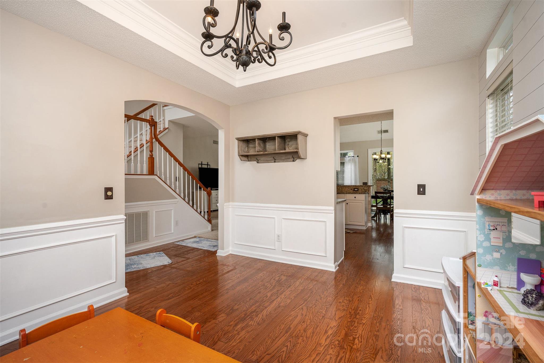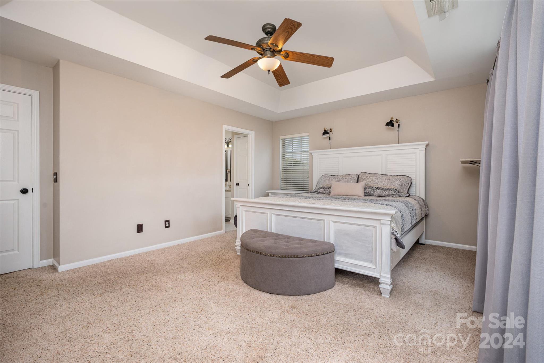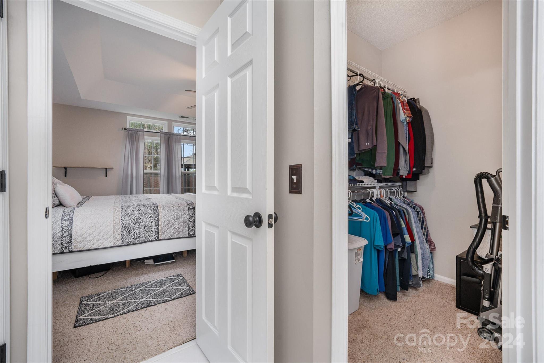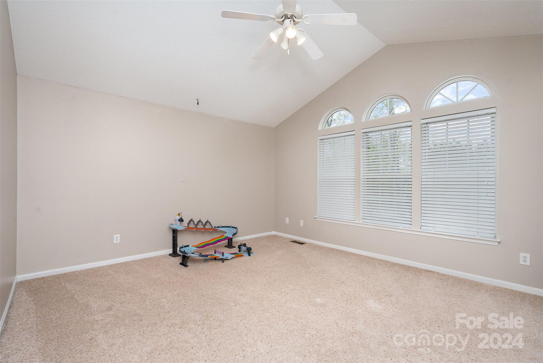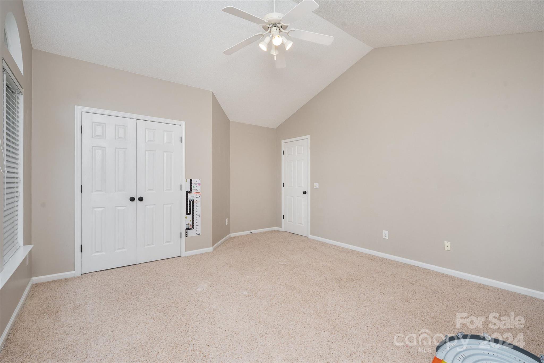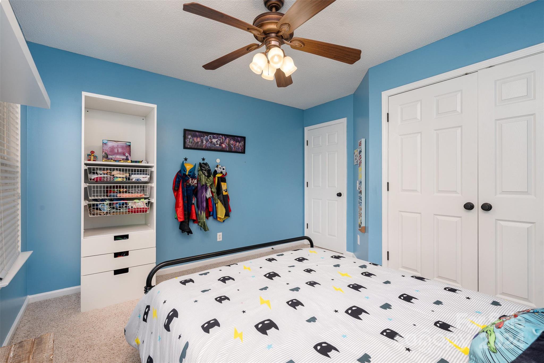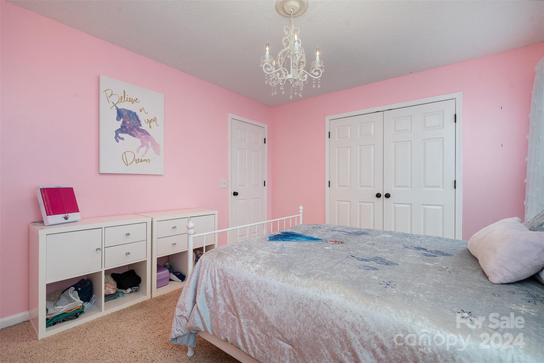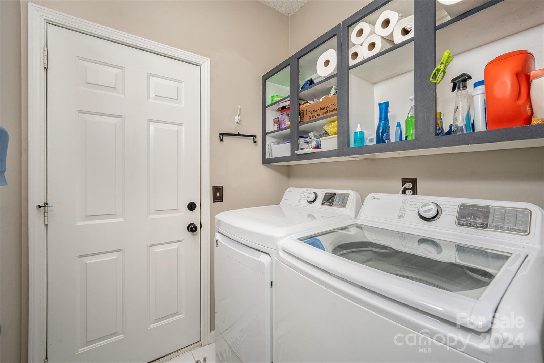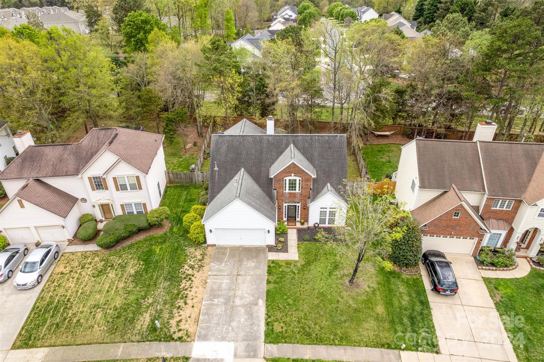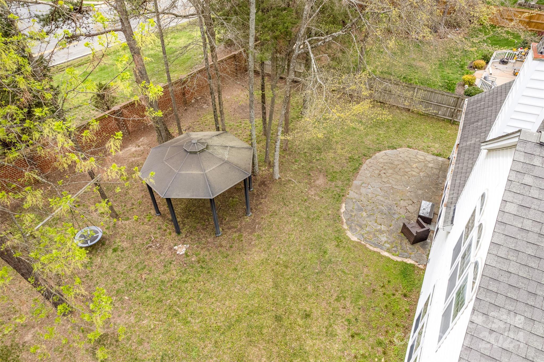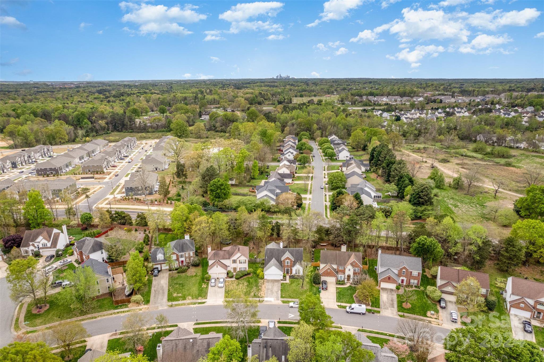6100 Downfield Wood Drive, Charlotte, NC 28269
- $465,500
- 4
- BD
- 3
- BA
- 2,154
- SqFt
Listing courtesy of Northstar Real Estate, LLC
Sold listing courtesy of Keller Williams Connected
- Sold Price
- $465,500
- List Price
- $440,000
- MLS#
- 4126657
- Status
- CLOSED
- Days on Market
- 33
- Property Type
- Residential
- Year Built
- 1996
- Closing Date
- May 15, 2024
- Bedrooms
- 4
- Bathrooms
- 3
- Full Baths
- 2
- Half Baths
- 1
- Lot Size
- 8,712
- Lot Size Area
- 0.2
- Living Area
- 2,154
- Sq Ft Total
- 2154
- County
- Mecklenburg
- Subdivision
- Highland Creek
- Special Conditions
- None
- Waterfront Features
- None
Property Description
Step into this delightful home nestled within the highly sought-after neighborhood of Highland Creek with amazing amenities. Just a 20-minute drive to Uptown. This gem offers the perfect blend of convenience and tranquility. With 4 bedrooms and 2.5 bathrooms. Spacious living area complete with fireplace, perfect for cozy evenings. While the kitchen delights with granite countertops, white cabinets, and a brand-new tall sliding glass door leading to the enchanting fenced in backyard. While outside, enjoy lots of space great for entertaining. As you step inside, be greeted by amazing high ceilings and an abundance of windows, flooding the home with natural light and a sense of warmth. The primary suite with tray ceilings, spacious bathroom with frameless shower and garden tub is located on the main floor. Indulge in the 3 spaciousness bedrooms located on the second floor. HVAC system installed in 2017. Book your showing today and step into your dream home in Highland Creek.
Additional Information
- Hoa Fee
- $197
- Hoa Fee Paid
- Quarterly
- Community Features
- Clubhouse, Fitness Center, Game Court, Golf, Outdoor Pool, Playground, Pond, Sidewalks
- Fireplace
- Yes
- Interior Features
- Attic Stairs Fixed, Attic Walk In
- Equipment
- Dishwasher, Electric Range, Microwave, Plumbed For Ice Maker, Refrigerator, Washer/Dryer
- Foundation
- Slab
- Main Level Rooms
- Primary Bedroom
- Laundry Location
- Main Level
- Heating
- Forced Air, Natural Gas
- Water
- City
- Sewer
- Public Sewer
- Exterior Construction
- Brick Partial, Vinyl
- Parking
- Driveway, Attached Garage
- Driveway
- Concrete, Paved
- Elementary School
- Unspecified
- Middle School
- Unspecified
- High School
- Unspecified
- Zoning
- R9PUD
- Total Property HLA
- 2154
- Master on Main Level
- Yes
Mortgage Calculator
 “ Based on information submitted to the MLS GRID as of . All data is obtained from various sources and may not have been verified by broker or MLS GRID. Supplied Open House Information is subject to change without notice. All information should be independently reviewed and verified for accuracy. Some IDX listings have been excluded from this website. Properties may or may not be listed by the office/agent presenting the information © 2024 Canopy MLS as distributed by MLS GRID”
“ Based on information submitted to the MLS GRID as of . All data is obtained from various sources and may not have been verified by broker or MLS GRID. Supplied Open House Information is subject to change without notice. All information should be independently reviewed and verified for accuracy. Some IDX listings have been excluded from this website. Properties may or may not be listed by the office/agent presenting the information © 2024 Canopy MLS as distributed by MLS GRID”

Last Updated:
