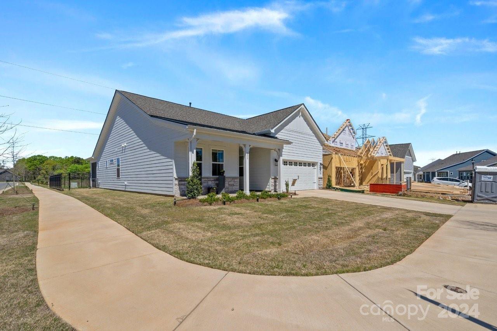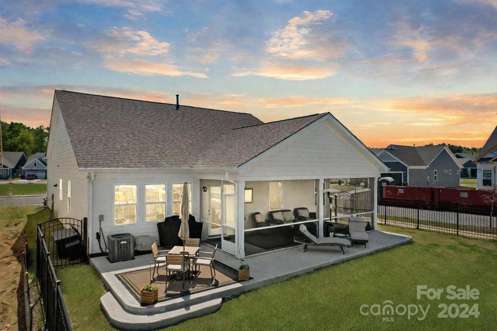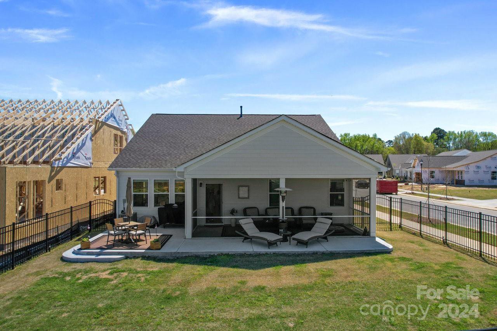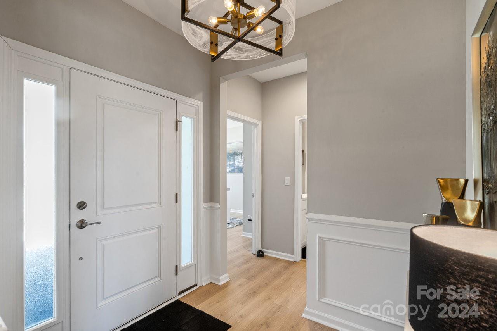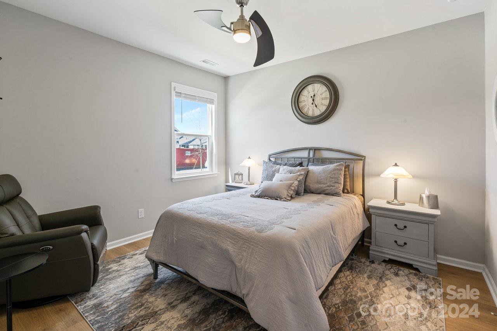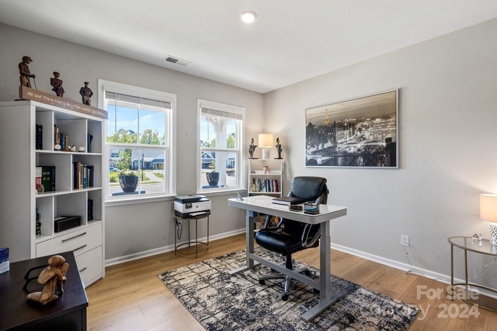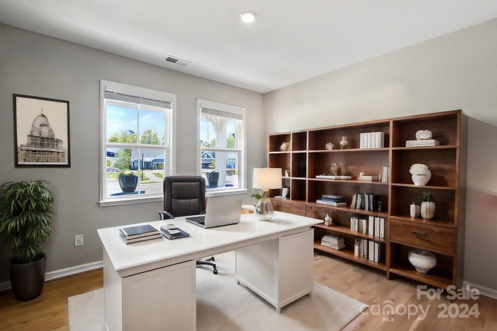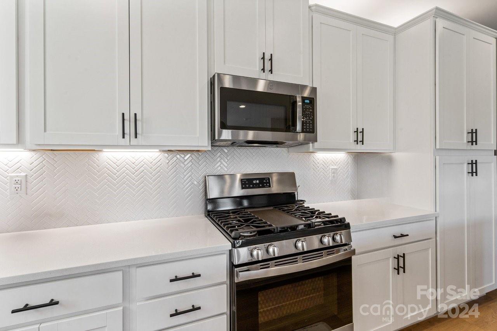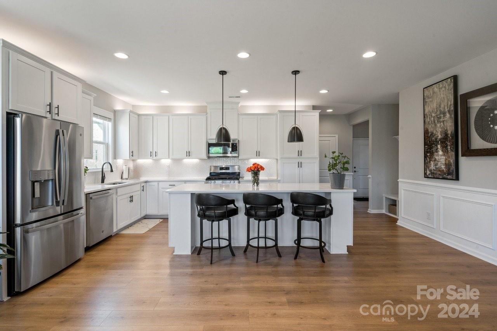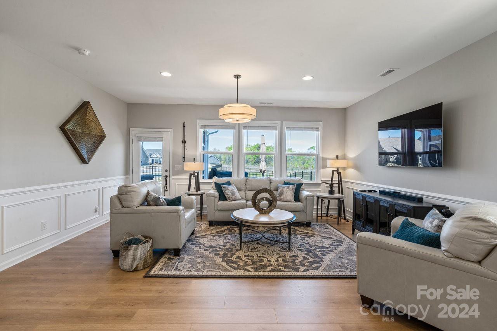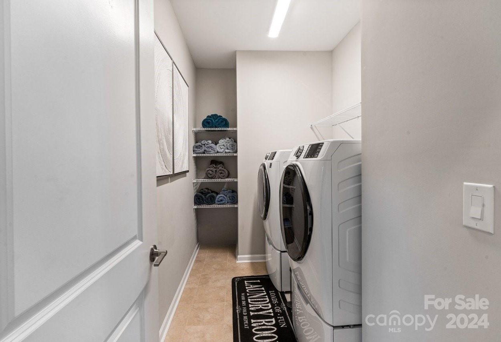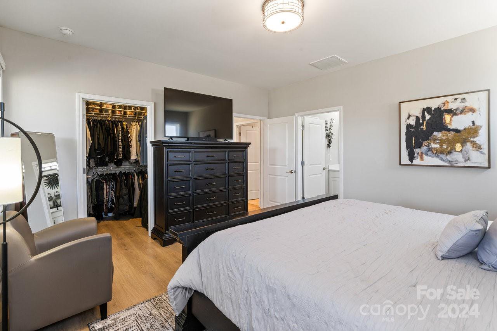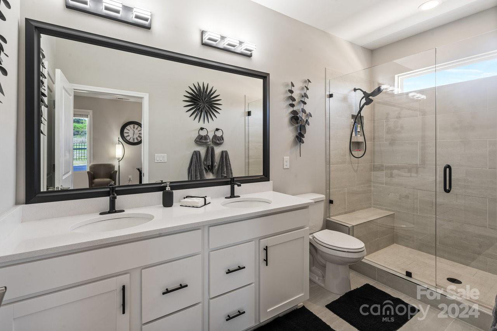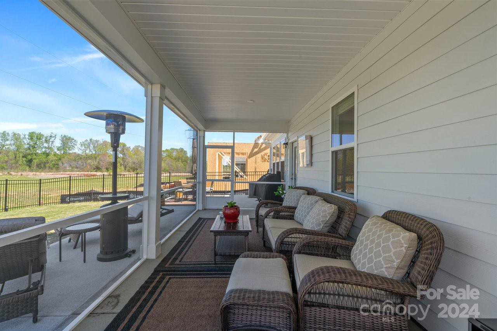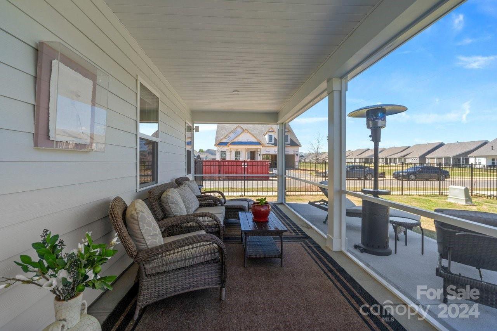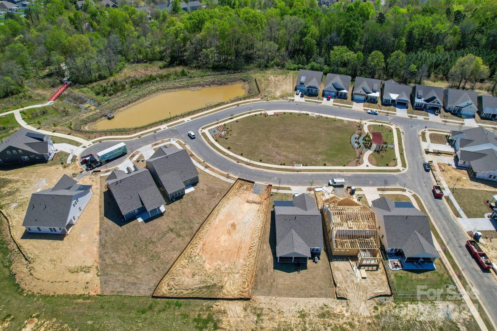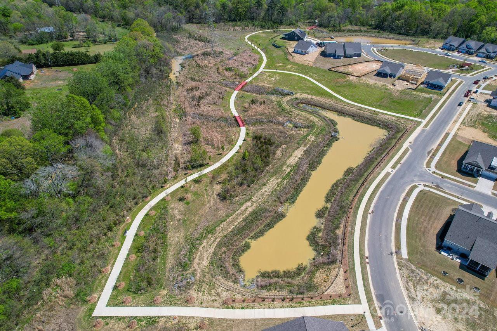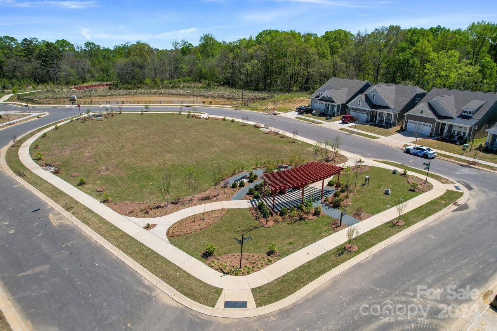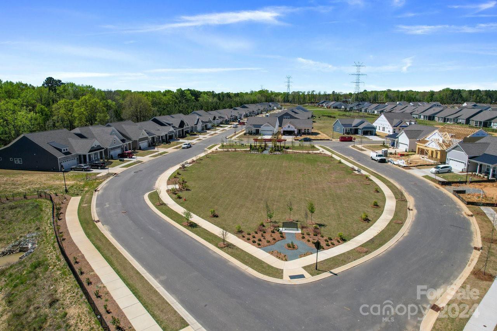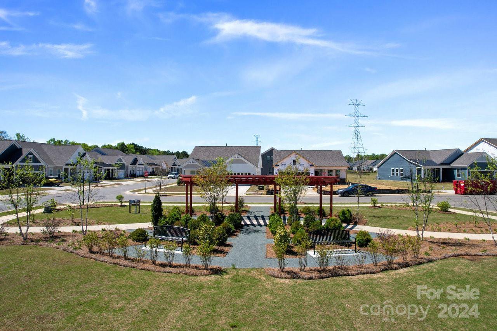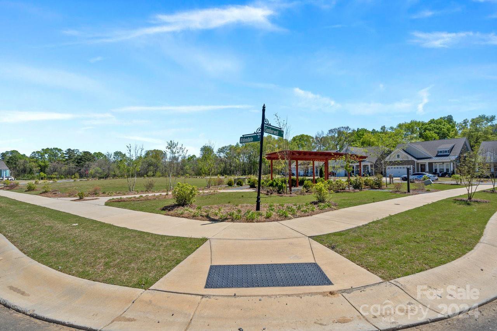203 Aldendale Drive, Indian Trail, NC 28079
- $479,850
- 3
- BD
- 2
- BA
- 1,582
- SqFt
Listing courtesy of Lifestyle International Realty
- List Price
- $479,850
- MLS#
- 4126701
- Status
- ACTIVE
- Days on Market
- 40
- Property Type
- Residential
- Architectural Style
- A-Frame
- Year Built
- 2023
- Price Change
- ▼ $50 1714754496
- Bedrooms
- 3
- Bathrooms
- 2
- Full Baths
- 2
- Lot Size
- 6,969
- Lot Size Area
- 0.16
- Living Area
- 1,582
- Sq Ft Total
- 1582
- County
- Union
- Subdivision
- Esplanade at Northgate
- Special Conditions
- None
- Waterfront Features
- None
Property Description
Esplanade at Northgate 55+ Active Adult community, a home without the wait. This move-in ready ranch home features 3 bedrooms & 2 full baths. The kitchen highlights granite counters, stainless steel appliances, under & above cabinet fluorescent lighting, lots of natural light, & a tankless water heater. The luxurious primary suite features double vanity sinks, walk-in shower & closet with added clothing racks. The garage has an additional 4-foot storage space, and rafter storage for light items. This corner lot has a fenced-in yard with no neighbors behind you, & a large screened-in patio with ceiling fan wiring offering a tranquil escape. Upgrades include storm door, extended outside patio, fashionable lighting throughout, wainscoting throughout the primary living area, fresh paint throughout, including the garage. HOA amenities include a fitness center, fire pit, bocce ball courts, outdoor pool & hot tub, garden, walking path, & a dog bark park. Bonus: HOA paid for the year
Additional Information
- Hoa Fee
- $296
- Hoa Fee Paid
- Monthly
- Community Features
- Fifty Five and Older, Cabana, Clubhouse, Dog Park, Fitness Center, Outdoor Pool, Recreation Area, Sidewalks, Street Lights, Walking Trails, Other
- Interior Features
- Cable Prewire, Drop Zone, Kitchen Island, Open Floorplan, Walk-In Closet(s)
- Floor Coverings
- Vinyl
- Equipment
- Dishwasher, Disposal, Gas Cooktop, Gas Oven, Gas Range, Microwave
- Foundation
- Slab
- Main Level Rooms
- Primary Bedroom
- Laundry Location
- Inside, Laundry Room, Main Level
- Heating
- Natural Gas
- Water
- City
- Sewer
- Public Sewer
- Exterior Features
- Lawn Maintenance
- Exterior Construction
- Fiber Cement, Stone
- Roof
- Shingle
- Parking
- Driveway, Attached Garage
- Driveway
- Concrete, Paved
- Lot Description
- Corner Lot
- Elementary School
- Unspecified
- Middle School
- Unspecified
- High School
- Unspecified
- Total Property HLA
- 1582
- Master on Main Level
- Yes
Mortgage Calculator
 “ Based on information submitted to the MLS GRID as of . All data is obtained from various sources and may not have been verified by broker or MLS GRID. Supplied Open House Information is subject to change without notice. All information should be independently reviewed and verified for accuracy. Some IDX listings have been excluded from this website. Properties may or may not be listed by the office/agent presenting the information © 2024 Canopy MLS as distributed by MLS GRID”
“ Based on information submitted to the MLS GRID as of . All data is obtained from various sources and may not have been verified by broker or MLS GRID. Supplied Open House Information is subject to change without notice. All information should be independently reviewed and verified for accuracy. Some IDX listings have been excluded from this website. Properties may or may not be listed by the office/agent presenting the information © 2024 Canopy MLS as distributed by MLS GRID”

Last Updated:

