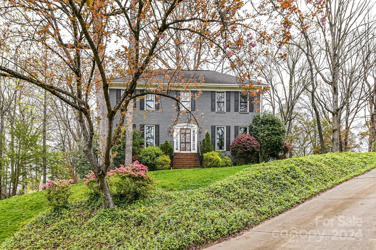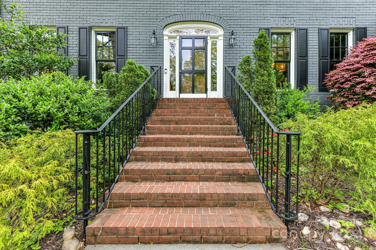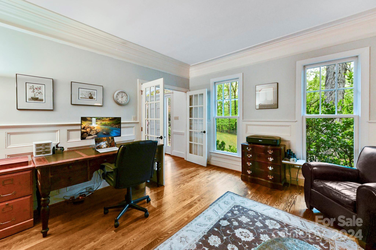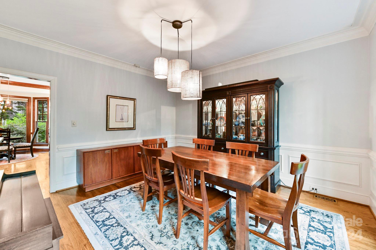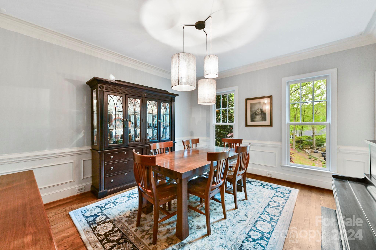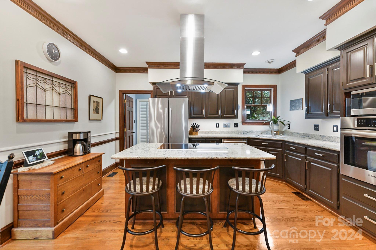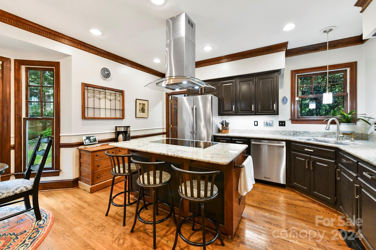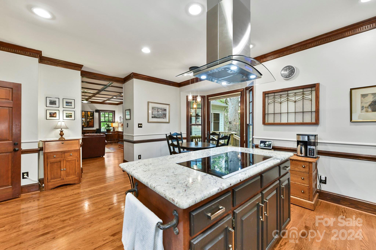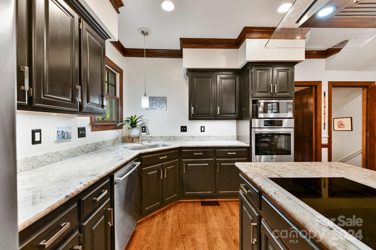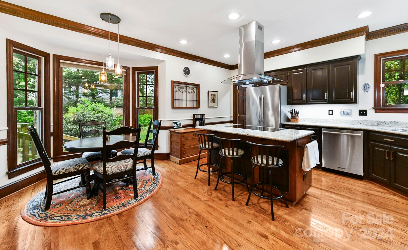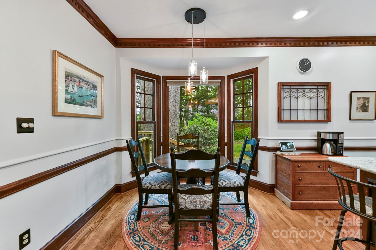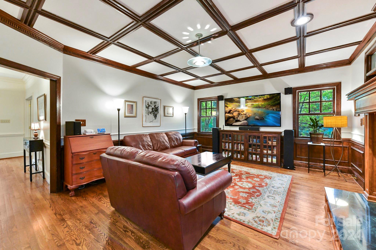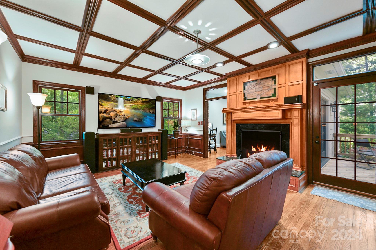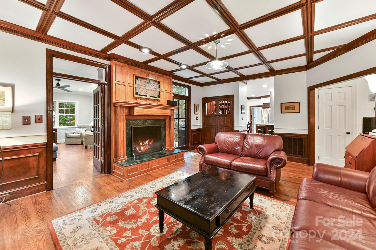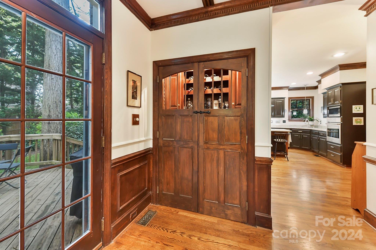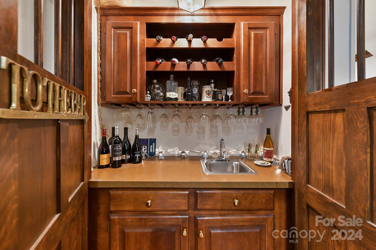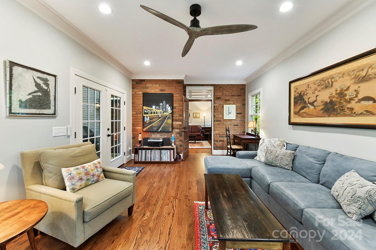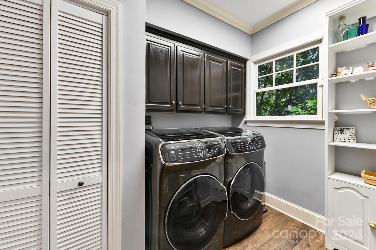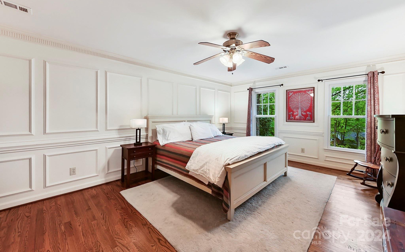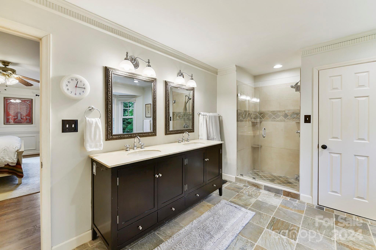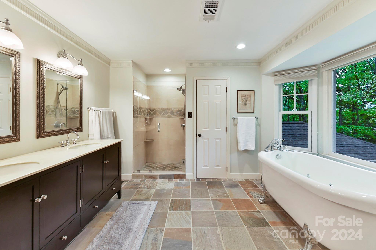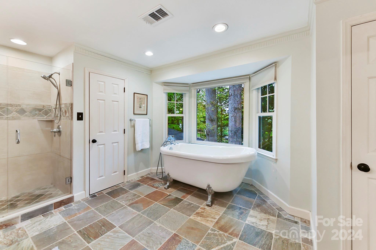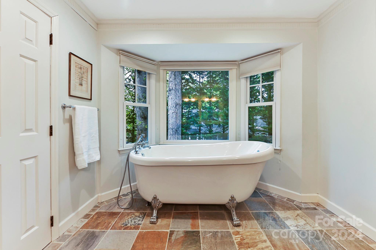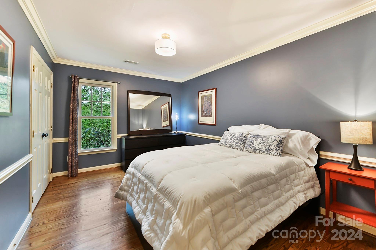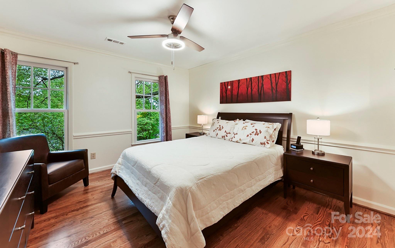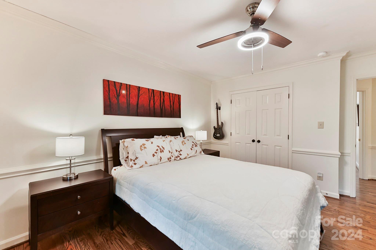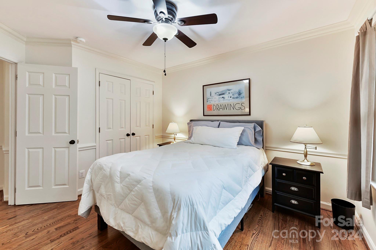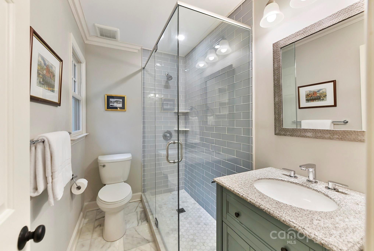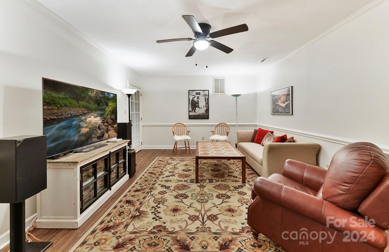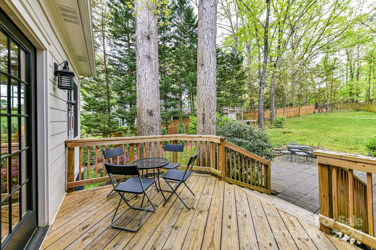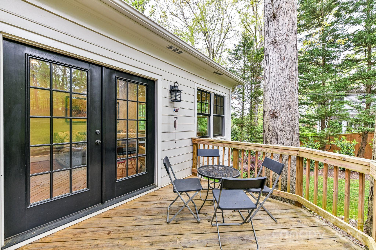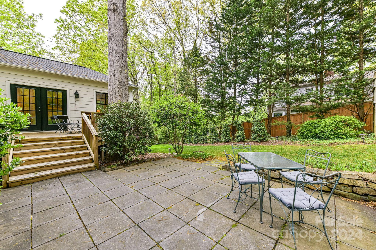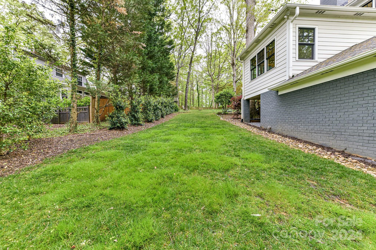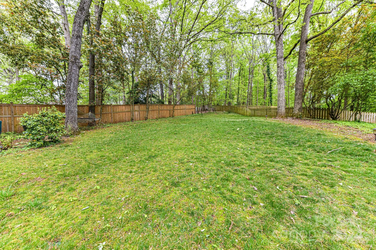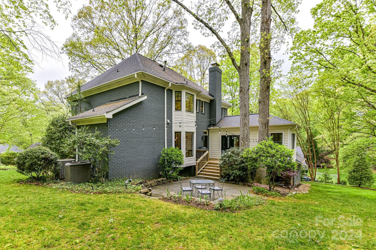3729 Monique Lane, Charlotte, NC 28210
- $975,000
- 4
- BD
- 4
- BA
- 3,254
- SqFt
Listing courtesy of Helen Adams Realty
- List Price
- $975,000
- MLS#
- 4126728
- Status
- ACTIVE UNDER CONTRACT
- Days on Market
- 38
- Property Type
- Residential
- Architectural Style
- Transitional
- Year Built
- 1987
- Bedrooms
- 4
- Bathrooms
- 4
- Full Baths
- 3
- Half Baths
- 1
- Lot Size
- 17,424
- Lot Size Area
- 0.4
- Living Area
- 3,254
- Sq Ft Total
- 3254
- County
- Mecklenburg
- Subdivision
- Belle Maison
- Special Conditions
- None
Property Description
Stunning brick home located in the sought-after South Park area! This beautiful property boasts a classic brick exterior that exudes charm & elegance, making it a standout in the neighborhood. The updated kitchen offers convenience & functionality with high-performance stainless steel appliances & induction cooktop. The addition of the family/sunroom is designed to bring the outdoors in, w/large windows that allow natural light to flood the room. All baths have been updated, interior recently painted & hardwoods added on upper level. Recreation room in basement that leads to 3 car garage (single bay added in 2019) w/ 50A charging outlet & workshop. Outside, you'll find a lovely backyard w/patio area, perfect for relaxing or hosting summer barbecues. The South Park area is known for its tree-lined streets & easy access to shopping, dining, & entertainment options. Don't miss the opportunity to make this beautiful home your own! Showings start Friday 4/12
Additional Information
- Fireplace
- Yes
- Interior Features
- Attic Stairs Pulldown, Kitchen Island, Pantry, Wet Bar
- Floor Coverings
- Tile, Vinyl, Wood
- Equipment
- Convection Oven, Dishwasher, Disposal, Exhaust Hood, Induction Cooktop, Microwave, Wall Oven
- Foundation
- Basement
- Main Level Rooms
- Dining Room
- Laundry Location
- Electric Dryer Hookup, Gas Dryer Hookup, Laundry Room, Main Level
- Heating
- Natural Gas, Zoned
- Water
- City
- Sewer
- Public Sewer
- Exterior Features
- In-Ground Irrigation
- Exterior Construction
- Brick Partial, Fiber Cement
- Roof
- Shingle
- Parking
- Driveway, Attached Garage, Garage Door Opener, Garage Shop
- Driveway
- Concrete, Paved
- Lot Description
- Cul-De-Sac, Wooded
- Elementary School
- Beverly Woods
- Middle School
- Carmel
- High School
- South Mecklenburg
- Total Property HLA
- 3254
Mortgage Calculator
 “ Based on information submitted to the MLS GRID as of . All data is obtained from various sources and may not have been verified by broker or MLS GRID. Supplied Open House Information is subject to change without notice. All information should be independently reviewed and verified for accuracy. Some IDX listings have been excluded from this website. Properties may or may not be listed by the office/agent presenting the information © 2024 Canopy MLS as distributed by MLS GRID”
“ Based on information submitted to the MLS GRID as of . All data is obtained from various sources and may not have been verified by broker or MLS GRID. Supplied Open House Information is subject to change without notice. All information should be independently reviewed and verified for accuracy. Some IDX listings have been excluded from this website. Properties may or may not be listed by the office/agent presenting the information © 2024 Canopy MLS as distributed by MLS GRID”

Last Updated:
