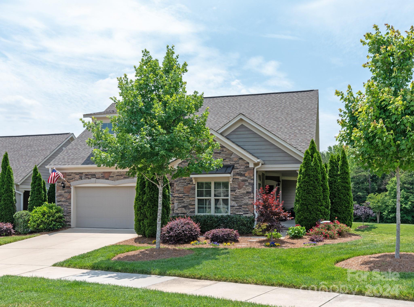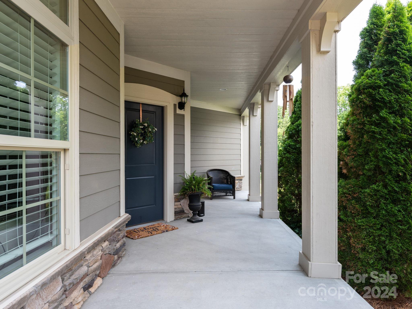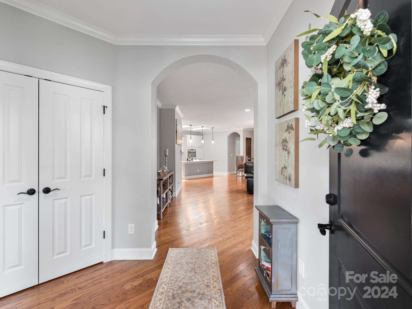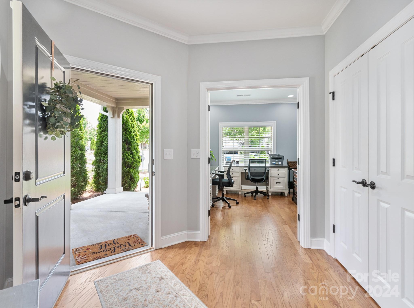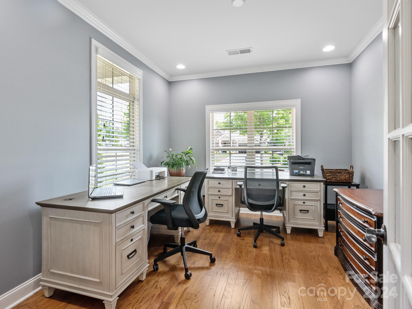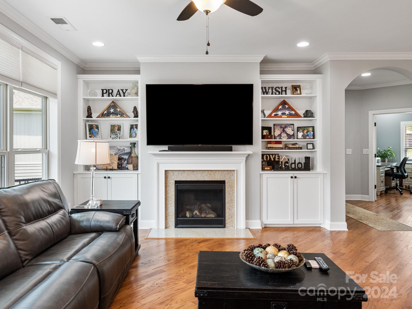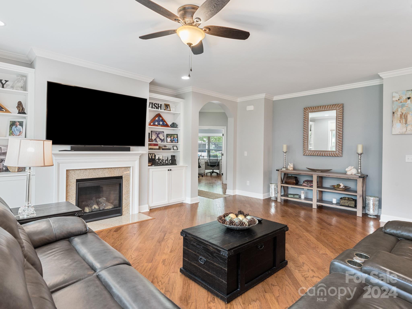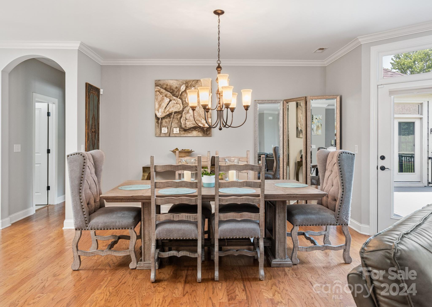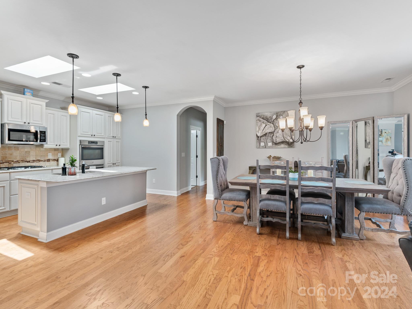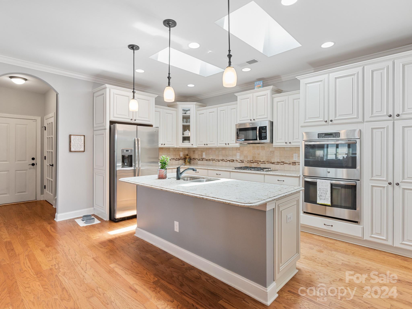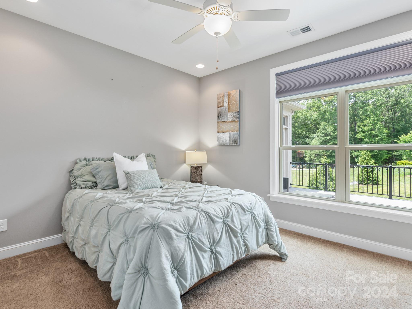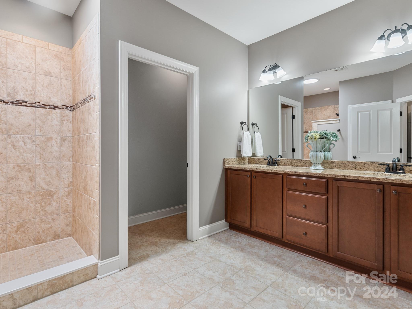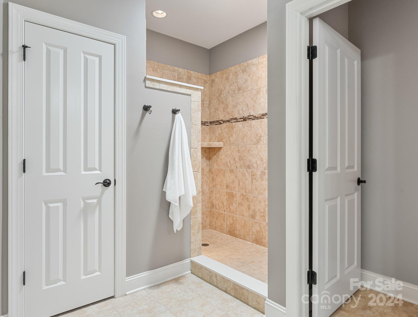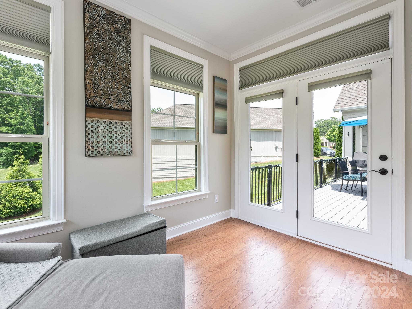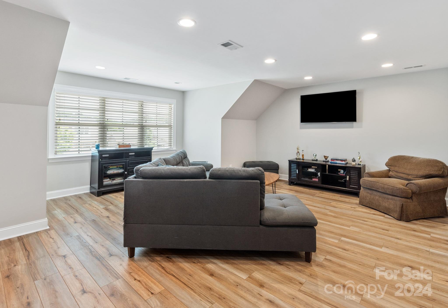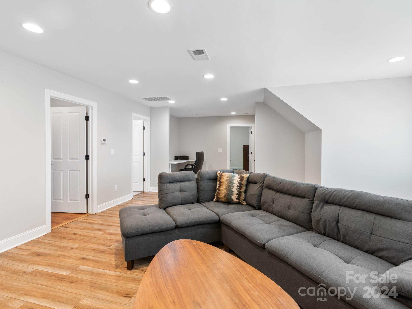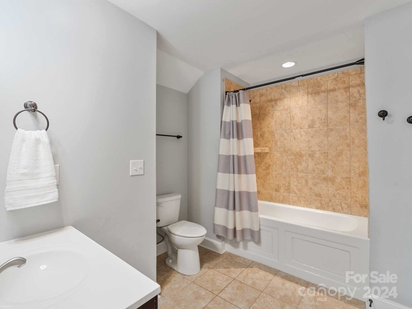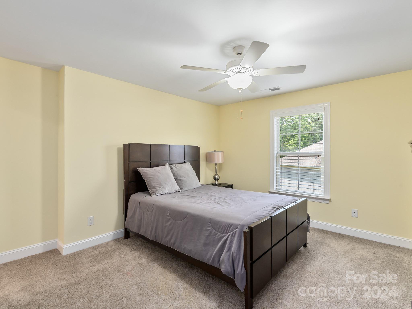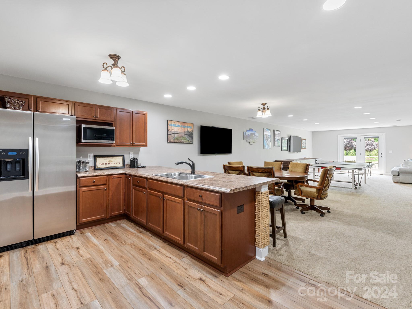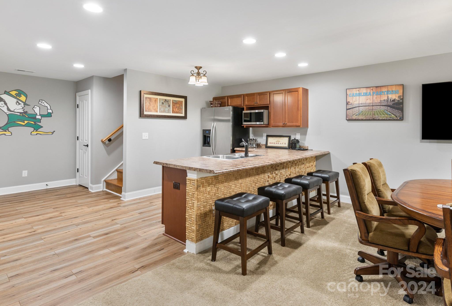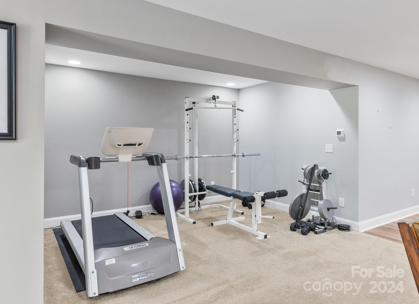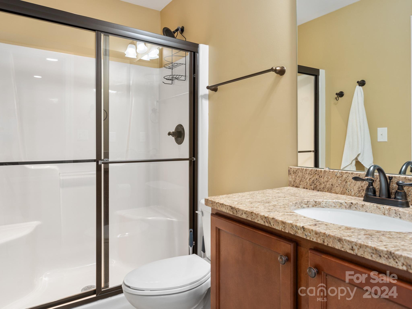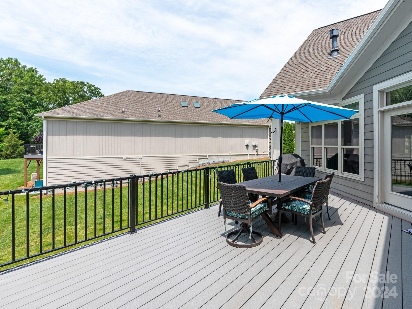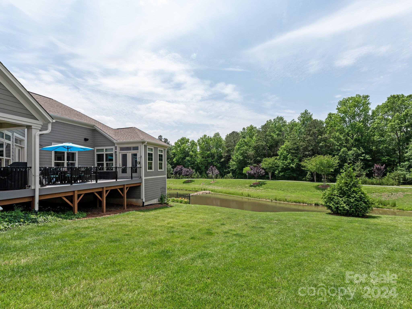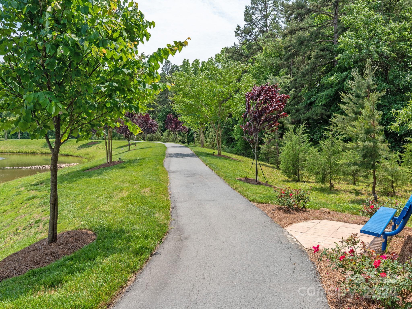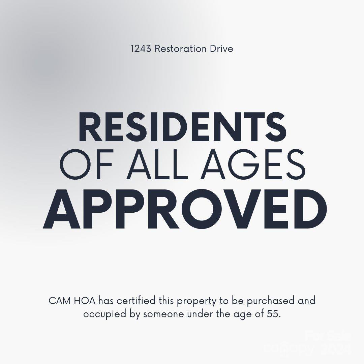1243 Restoration Drive, Waxhaw, NC 28173
- $829,900
- 4
- BD
- 4
- BA
- 4,839
- SqFt
Listing courtesy of RE/MAX Executive
- List Price
- $829,900
- MLS#
- 4126751
- Status
- ACTIVE
- Days on Market
- 26
- Property Type
- Residential
- Year Built
- 2016
- Price Change
- ▼ $20,100 1715786499
- Bedrooms
- 4
- Bathrooms
- 4
- Full Baths
- 4
- Lot Size
- 7,405
- Lot Size Area
- 0.17
- Living Area
- 4,839
- Sq Ft Total
- 4839
- County
- Union
- Subdivision
- The Courtyards of Marvin
- Special Conditions
- None
Property Description
Luxury living on a premium pond view lot! Immaculate 1 ½ story home with upgrades galore and a basement. Open living, tons of natural light. Gourmet kitchen, double oven, gas cooktop, island. Primary on main with sitting area, deck access. Finished basement for entertaining, wet bar, patio with pond view. Custom features: premier garage flooring, window treatments, tinting, shelving. Whirlpool Jacuzzi, sun-tunnel, Trex deck, surround sound. Walk-in closets, gas fireplace. Quartz countertops, upgraded trim, hardwood flooring, new carpet (2024). Love that this allows living area upstairs with bedrooms and huge loft plus large recreation/living room on the basement level ready for entertaining. Walk In Storage in the basement for easy access. Sit out side and enjoy the pond view off of your decks and patio! HOA includes landscaping, pool, clubhouse, exercise equipment. Your dream home awaits! HOA has certified this property to be purchased and occupied by someone under the age of 55.
Additional Information
- Hoa Fee
- $221
- Hoa Fee Paid
- Monthly
- Community Features
- Fifty Five and Older, Clubhouse, Fitness Center, Outdoor Pool, Pond, Recreation Area, Sidewalks, Street Lights, Walking Trails
- Fireplace
- Yes
- Interior Features
- Attic Walk In, Breakfast Bar, Kitchen Island, Open Floorplan, Pantry, Walk-In Closet(s), Wet Bar
- Floor Coverings
- Carpet, Hardwood, Tile, Wood
- Equipment
- Dishwasher, Disposal, Double Oven, Exhaust Fan, Gas Range, Microwave, Refrigerator, Wall Oven
- Foundation
- Basement
- Main Level Rooms
- Bedroom(s)
- Laundry Location
- Laundry Room, Main Level
- Heating
- Forced Air, Heat Pump, Natural Gas
- Water
- County Water
- Sewer
- County Sewer
- Exterior Construction
- Fiber Cement, Stone, Vinyl
- Roof
- Shingle
- Parking
- Driveway, Attached Garage, Garage Door Opener
- Driveway
- Concrete, Paved
- Lot Description
- Pond(s)
- Elementary School
- Sandy Ridge
- Middle School
- Marvin Ridge
- High School
- Marvin Ridge
- Zoning
- AP2
- Total Property HLA
- 4839
Mortgage Calculator
 “ Based on information submitted to the MLS GRID as of . All data is obtained from various sources and may not have been verified by broker or MLS GRID. Supplied Open House Information is subject to change without notice. All information should be independently reviewed and verified for accuracy. Some IDX listings have been excluded from this website. Properties may or may not be listed by the office/agent presenting the information © 2024 Canopy MLS as distributed by MLS GRID”
“ Based on information submitted to the MLS GRID as of . All data is obtained from various sources and may not have been verified by broker or MLS GRID. Supplied Open House Information is subject to change without notice. All information should be independently reviewed and verified for accuracy. Some IDX listings have been excluded from this website. Properties may or may not be listed by the office/agent presenting the information © 2024 Canopy MLS as distributed by MLS GRID”

Last Updated:
