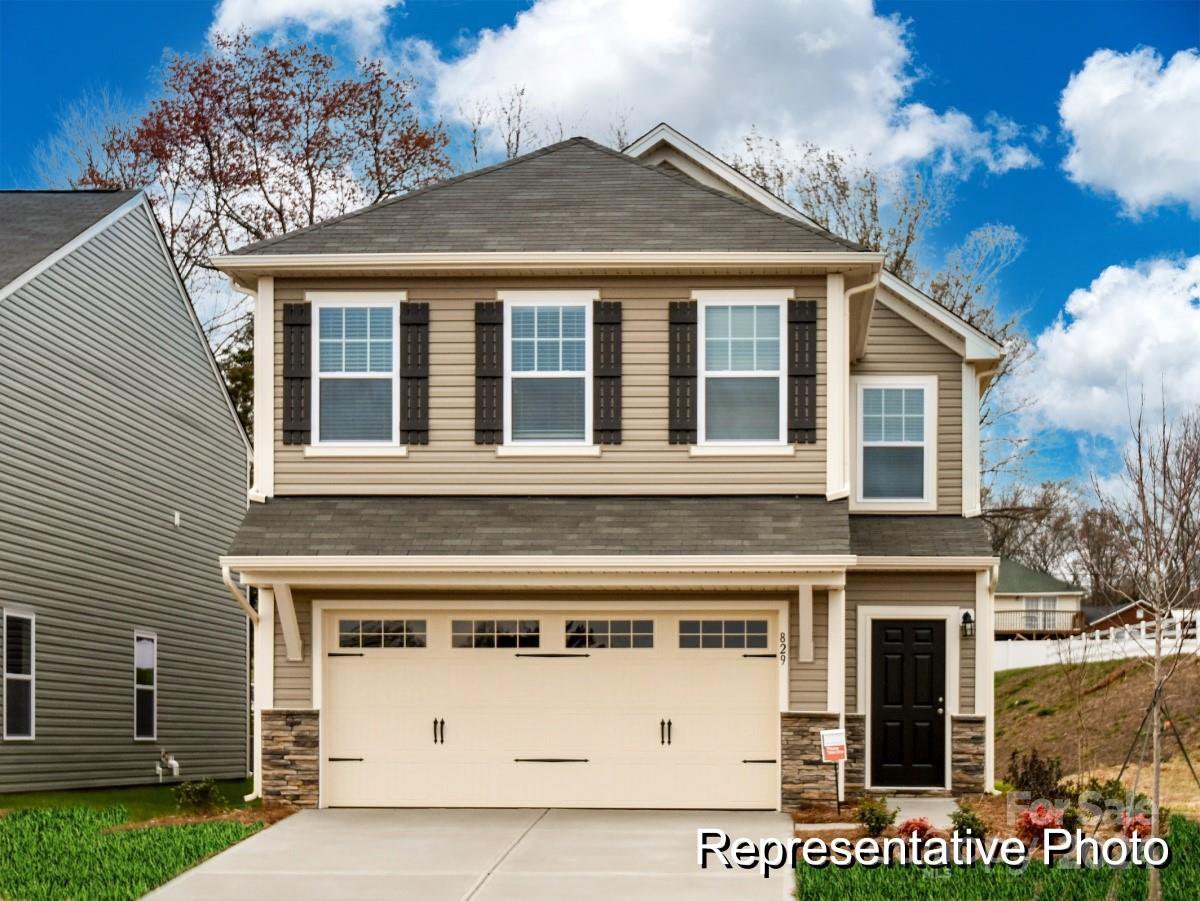12007 Aubreywood Drive Unit #1P, Charlotte, NC 28214
- $390,000
- 3
- BD
- 3
- BA
- 2,173
- SqFt
Listing courtesy of TLS Realty LLC
- List Price
- $390,000
- MLS#
- 4126790
- Status
- ACTIVE
- Days on Market
- 42
- Property Type
- Residential
- Architectural Style
- Contemporary
- Year Built
- 2024
- Bedrooms
- 3
- Bathrooms
- 3
- Full Baths
- 2
- Half Baths
- 1
- Lot Size
- 3,484
- Lot Size Area
- 0.08
- Living Area
- 2,173
- Sq Ft Total
- 2173
- County
- Mecklenburg
- Subdivision
- Aubreywood
- Special Conditions
- None
- Dom
- Yes
Property Description
Welcome to Aubreywood, a unique blend of serene neighborhood charm and vibrant city life. Nestled just outside Mt Holly, our community offers the perfect retreat from the hustle of everyday life. The Elon* 3BR / 2.5 BA home can be customized to suit your needs. The Elon* is a versatile floorplan with 2,173 square feet, offering 3 to 4 bedrooms and 2.5 bathrooms to accommodate diverse family needs. This floorplan provides ample space for comfortable living, catering to smaller or larger families alike. On the First Floor, you'll find an inviting open floorplan featuring a Kitchen with built-in Tech Center, Great Room, and Dining Room. The Second Floor offers an open Game Room into a spacious Primary Bedroom with ensuite. The second floor also features a Laundry Room and storage area, and spacious secondary Bedrooms with additional full Bathroom. The Elon* design is highly adaptable, with various customization options to align with your personal preferences. *This is a proposed home.
Additional Information
- Hoa Fee
- $600
- Hoa Fee Paid
- Annually
- Community Features
- Sidewalks
- Interior Features
- Built-in Features, Kitchen Island, Open Floorplan, Pantry, Walk-In Closet(s)
- Floor Coverings
- Carpet, Vinyl
- Equipment
- Dishwasher, Disposal, Electric Cooktop, Electric Range, Electric Water Heater, Microwave
- Foundation
- Slab
- Main Level Rooms
- Kitchen
- Laundry Location
- Electric Dryer Hookup, Laundry Room, Upper Level, Washer Hookup
- Heating
- Electric, Heat Pump
- Water
- City
- Sewer
- Public Sewer
- Exterior Construction
- Brick Partial, Stone Veneer, Vinyl
- Roof
- Fiberglass
- Parking
- Attached Garage, Garage Faces Front
- Driveway
- Concrete, Paved
- Elementary School
- River Oaks Academy
- Middle School
- Coulwood
- High School
- West Mecklenburg
- Zoning
- N1-D
- New Construction
- Yes
- Builder Name
- True Homes
- Total Property HLA
- 2173
Mortgage Calculator
 “ Based on information submitted to the MLS GRID as of . All data is obtained from various sources and may not have been verified by broker or MLS GRID. Supplied Open House Information is subject to change without notice. All information should be independently reviewed and verified for accuracy. Some IDX listings have been excluded from this website. Properties may or may not be listed by the office/agent presenting the information © 2024 Canopy MLS as distributed by MLS GRID”
“ Based on information submitted to the MLS GRID as of . All data is obtained from various sources and may not have been verified by broker or MLS GRID. Supplied Open House Information is subject to change without notice. All information should be independently reviewed and verified for accuracy. Some IDX listings have been excluded from this website. Properties may or may not be listed by the office/agent presenting the information © 2024 Canopy MLS as distributed by MLS GRID”

Last Updated:
