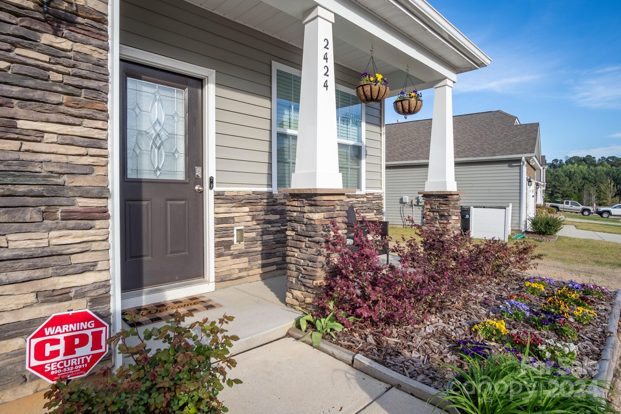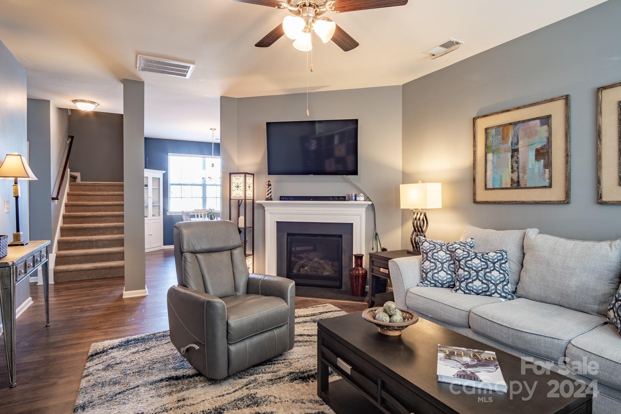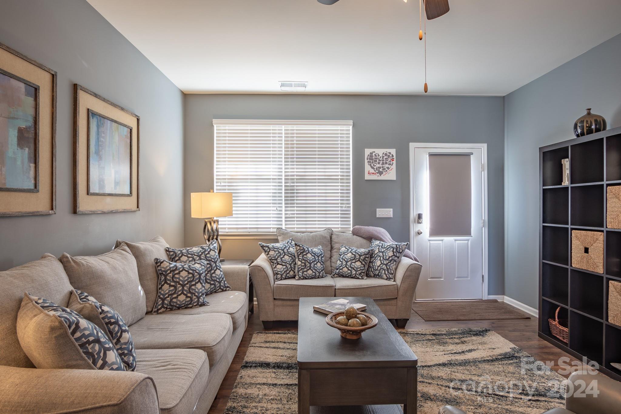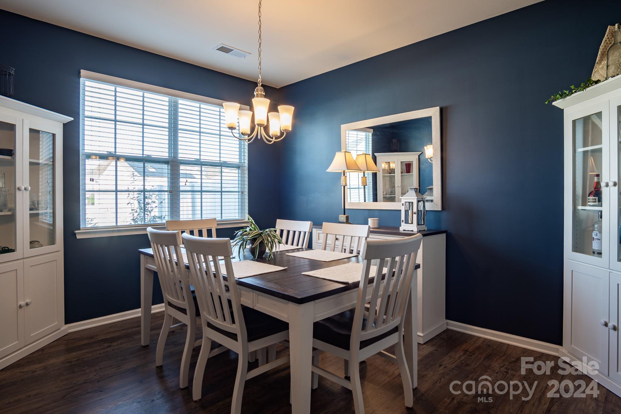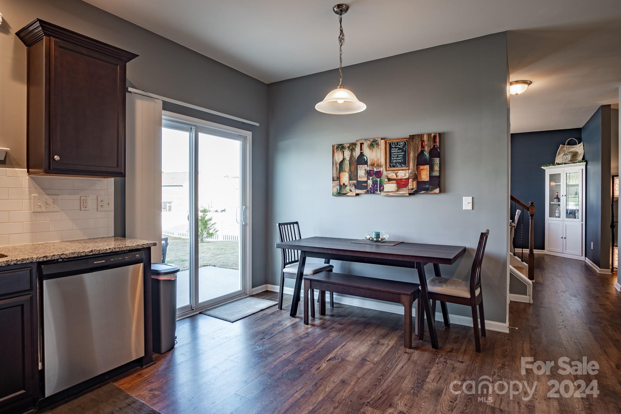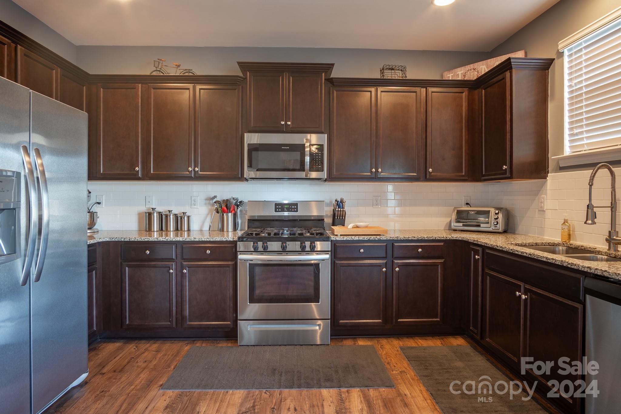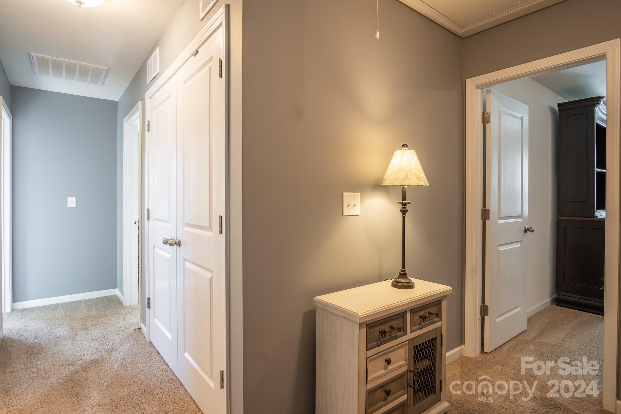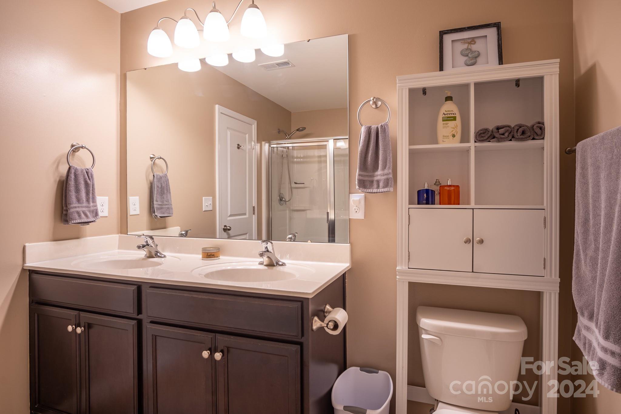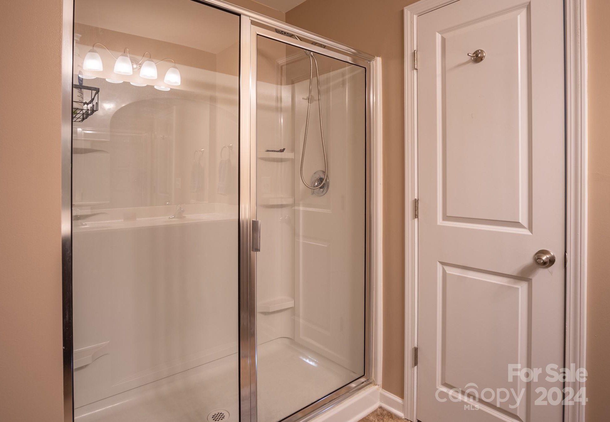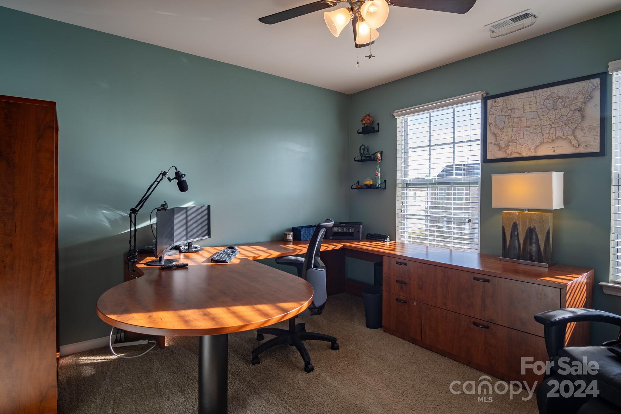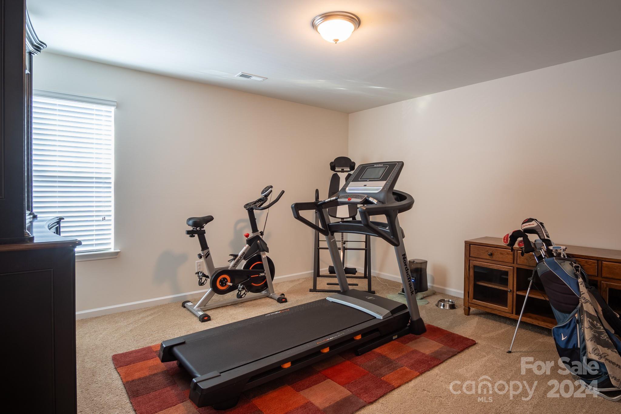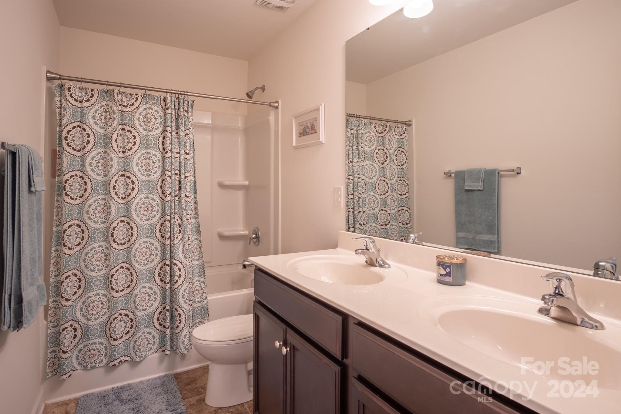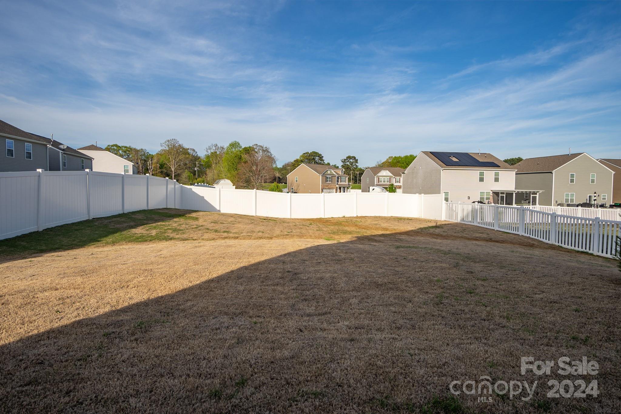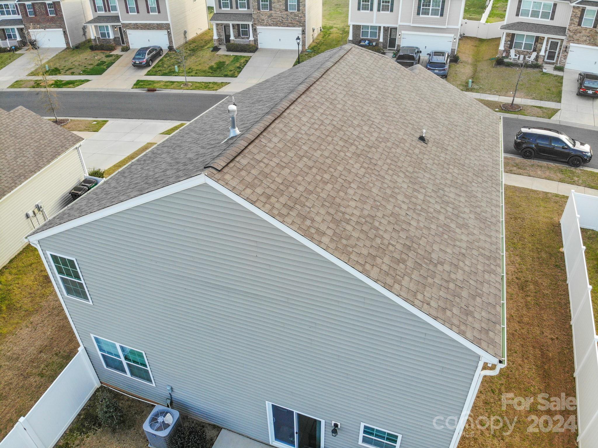2424 Tallet Trace, Charlotte, NC 28216
- $399,875
- 4
- BD
- 3
- BA
- 2,060
- SqFt
Listing courtesy of RE/MAX Crossroads
- List Price
- $399,875
- MLS#
- 4126818
- Status
- ACTIVE UNDER CONTRACT
- Days on Market
- 38
- Property Type
- Residential
- Year Built
- 2018
- Bedrooms
- 4
- Bathrooms
- 3
- Full Baths
- 2
- Half Baths
- 1
- Lot Size
- 8,276
- Lot Size Area
- 0.19
- Living Area
- 2,060
- Sq Ft Total
- 2060
- County
- Mecklenburg
- Subdivision
- Sutton Farms
- Special Conditions
- None
- Waterfront Features
- None
Property Description
Welcome home to 2424 Tallet Trace! This location near Riverbend Village & Mountain Island Lake (but also a quick drive to Uptown Charlotte!) places you within a path of ideal convenience. Built in a desirable section of Sutton Farms- the neighborhood entrance, community pool & overflow parking are just around the corner. Step into a tasteful show home upon entering from the covered front porch. A large, bright living room w/ fireplace greets you, followed by an intimate dining room. The spacious kitchen has a gas range, lots of cabinets and countertop space and ample room for a breakfast area opening to the large fenced backyard w/ oversized patio. Upstairs are three secondary bedrooms, a full bath, the primary bedroom/bath at the front of the home & laundry centrally located between them all. 2-car garage w/ shelving for additional storage, manicured landscaping, great utility efficiency and more. This one-owner home is immaculate, still feels new and is ready for its next story!
Additional Information
- Hoa Fee
- $750
- Hoa Fee Paid
- Annually
- Community Features
- Outdoor Pool, Playground
- Fireplace
- Yes
- Interior Features
- Attic Stairs Pulldown, Vaulted Ceiling(s), Walk-In Closet(s)
- Floor Coverings
- Carpet, Laminate, Linoleum
- Equipment
- Dishwasher, Exhaust Fan, Gas Range, Gas Water Heater, Microwave, Plumbed For Ice Maker, Refrigerator
- Foundation
- Slab
- Main Level Rooms
- Kitchen
- Laundry Location
- Electric Dryer Hookup, Laundry Closet, Upper Level, Washer Hookup
- Heating
- Forced Air, Natural Gas, Zoned
- Water
- City
- Sewer
- Public Sewer
- Exterior Construction
- Stone Veneer, Vinyl
- Roof
- Shingle
- Parking
- Driveway, Attached Garage, Garage Door Opener, Garage Faces Front, Parking Space(s)
- Driveway
- Concrete, Paved
- Lot Description
- Level
- Elementary School
- Mountain Island Lake Academy
- Middle School
- Mountain Island Lake Academy
- High School
- West Mecklenburg
- Zoning
- R-3
- Builder Name
- DR Horton
- Total Property HLA
- 2060
Mortgage Calculator
 “ Based on information submitted to the MLS GRID as of . All data is obtained from various sources and may not have been verified by broker or MLS GRID. Supplied Open House Information is subject to change without notice. All information should be independently reviewed and verified for accuracy. Some IDX listings have been excluded from this website. Properties may or may not be listed by the office/agent presenting the information © 2024 Canopy MLS as distributed by MLS GRID”
“ Based on information submitted to the MLS GRID as of . All data is obtained from various sources and may not have been verified by broker or MLS GRID. Supplied Open House Information is subject to change without notice. All information should be independently reviewed and verified for accuracy. Some IDX listings have been excluded from this website. Properties may or may not be listed by the office/agent presenting the information © 2024 Canopy MLS as distributed by MLS GRID”

Last Updated:


