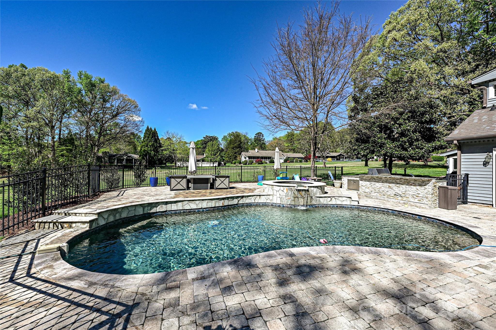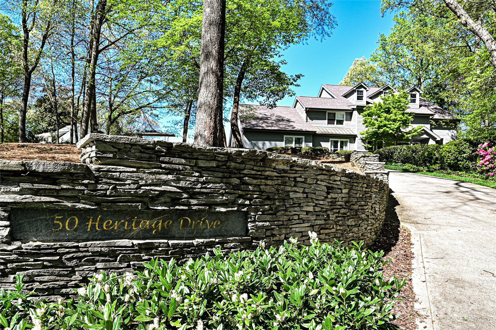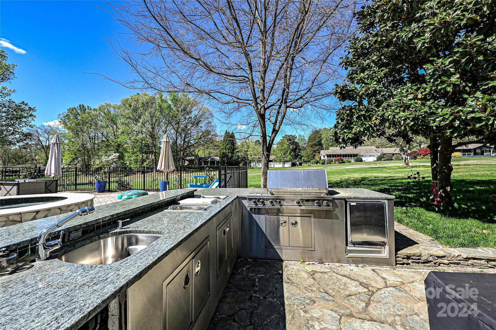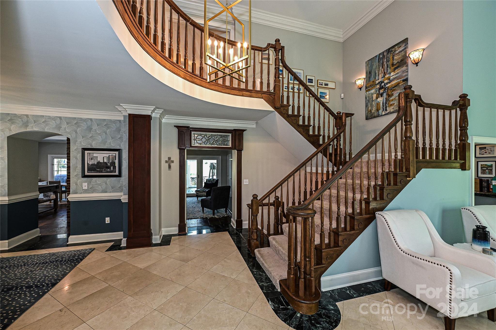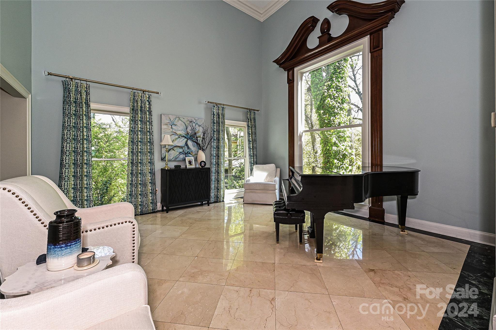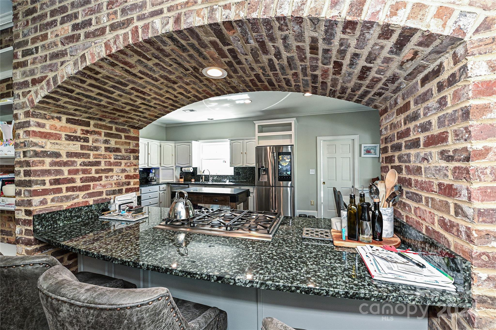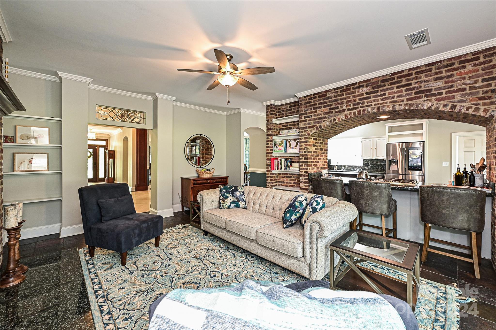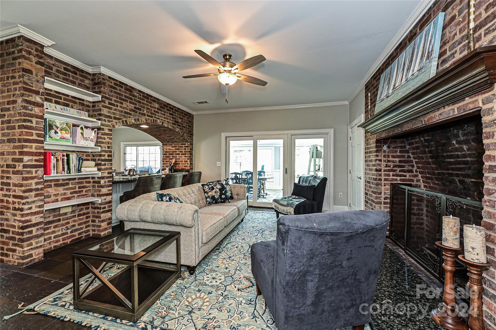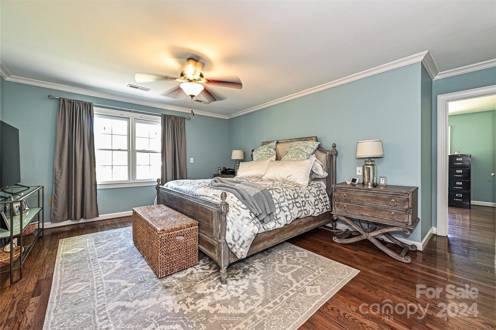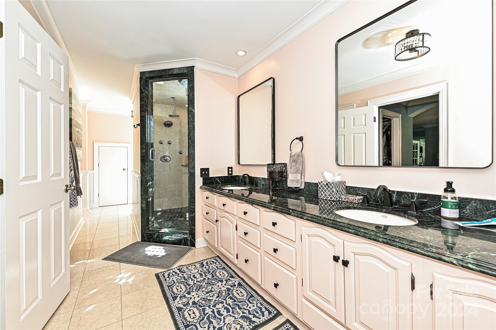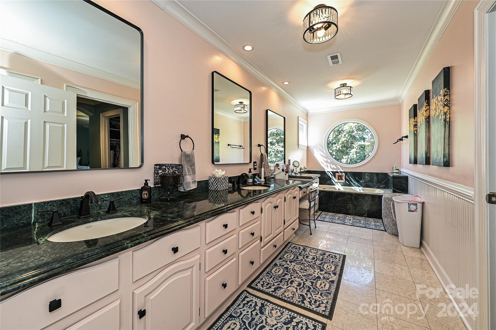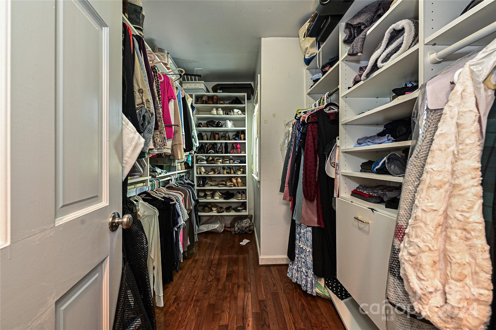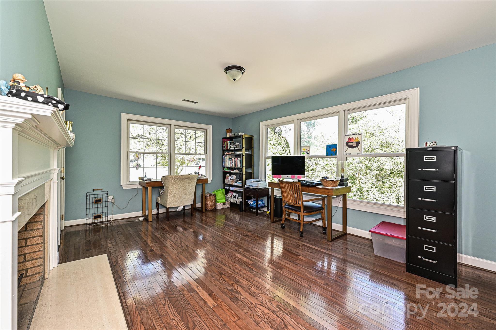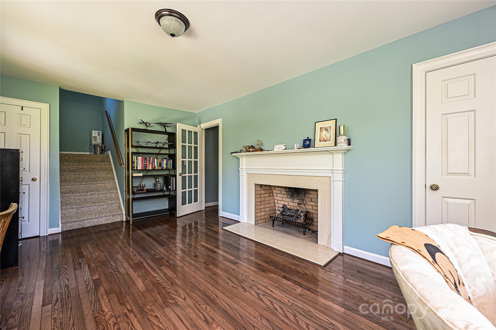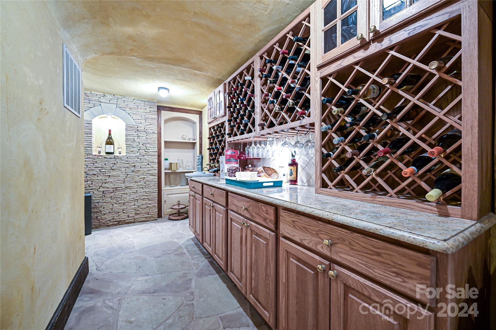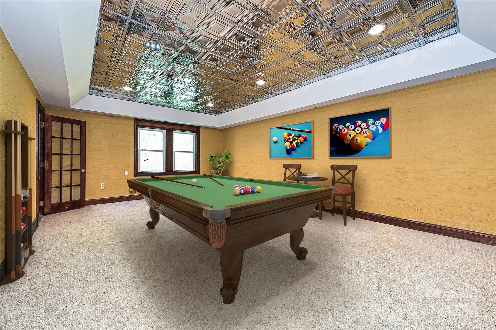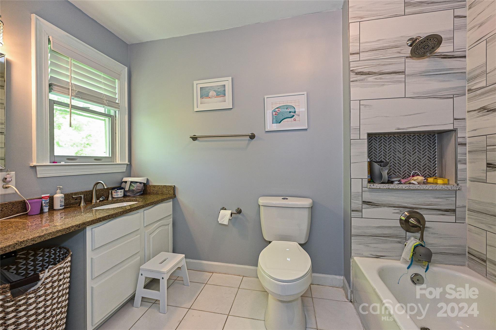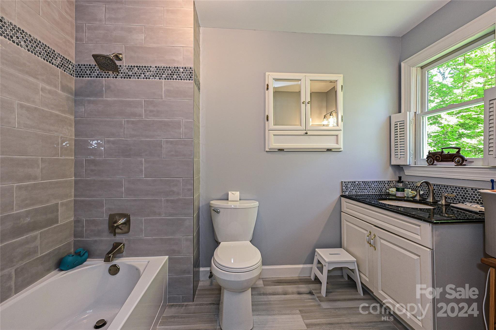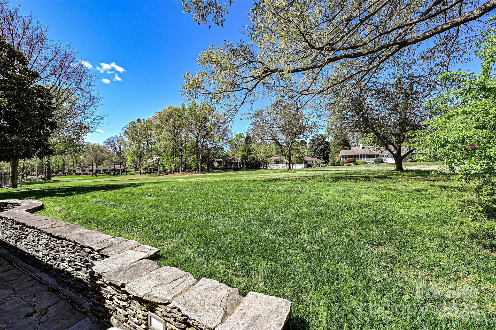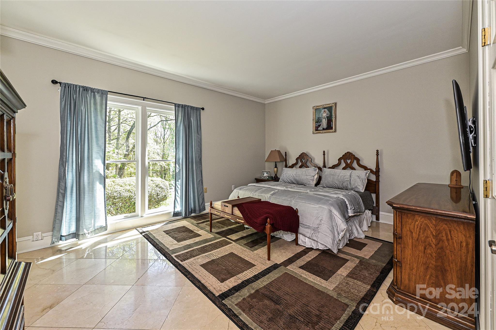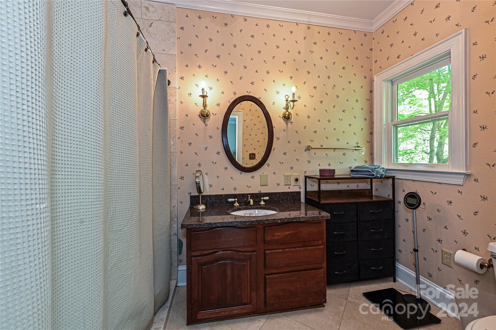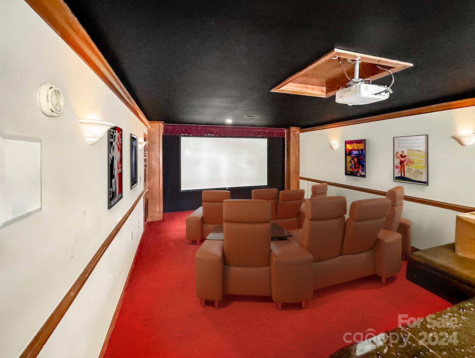50 Heritage Drive, Lake Wylie, SC 29710
- $1,479,000
- 5
- BD
- 6
- BA
- 7,079
- SqFt
Listing courtesy of Helen Adams Realty
- List Price
- $1,479,000
- MLS#
- 4126880
- Status
- ACTIVE
- Days on Market
- 41
- Property Type
- Residential
- Architectural Style
- Contemporary
- Year Built
- 1983
- Bedrooms
- 5
- Bathrooms
- 6
- Full Baths
- 4
- Half Baths
- 2
- Lot Size
- 40,946
- Lot Size Area
- 0.9400000000000001
- Living Area
- 7,079
- Sq Ft Total
- 7079
- County
- York
- Subdivision
- River Hills
- Special Conditions
- None
- Waterfront Features
- Beach - Public
Property Description
Come home to a resort everyday! That's the River Hills motto. You are buying more than a home, it is a lifestyle. This has anything & everything you need. Entertaining space galore, movie room, wet bar, all season room, wine cellar, even a secret passageway! Main floor features dramatic foyer w/wood accents, floor to ceiling windows, dining room fit for a queen. Well equipped kitchen w/brick encased gas cooktop & bar. Main can be set up for multi-generational living w/2 guest rooms & walk in shower. Sunroom has stunning stacked stone fireplace & overlooks award winning golf course. Move in time for summers in your Pebbletec salt water pool & outdoor kitchen. Upstairs has 3 large bedrooms all w/walk in closets & each w/their own en suite. Large private office off primary w/gas fireplace & separate storage or workout space. Bonus room has direct access from 3 car garage & fully functioning utility room offering guest fridge, 2nd laundry & more storage! Watch video https://rb.gy/i0e1uc
Additional Information
- Hoa Fee
- $568
- Hoa Fee Paid
- Quarterly
- Community Features
- Cabana, Clubhouse, Dog Park, Fitness Center, Game Court, Gated, Golf, Lake Access, Outdoor Pool, Picnic Area, Playground, Sidewalks, Sport Court, Street Lights, Tennis Court(s), Walking Trails
- Fireplace
- Yes
- Interior Features
- Breakfast Bar, Built-in Features, Cathedral Ceiling(s), Central Vacuum, Drop Zone, Hot Tub, Kitchen Island, Pantry, Walk-In Closet(s), Wet Bar
- Floor Coverings
- Carpet, Tile, Wood
- Equipment
- Dishwasher, Disposal
- Foundation
- Basement
- Main Level Rooms
- Kitchen
- Laundry Location
- In Hall, Inside, Laundry Room, Multiple Locations, Sink, Upper Level
- Heating
- Forced Air, Natural Gas
- Water
- County Water
- Sewer
- County Sewer
- Exterior Features
- Hot Tub, Gas Grill, Outdoor Kitchen, In Ground Pool
- Exterior Construction
- Wood
- Roof
- Shingle
- Parking
- Driveway, Attached Garage, Garage Faces Side, Golf Cart Garage
- Driveway
- Concrete, Stone, Paved
- Lot Description
- On Golf Course, Views
- Elementary School
- Crowders Creek
- Middle School
- Oakridge
- High School
- Crowders Creek
- Total Property HLA
- 7079
Mortgage Calculator
 “ Based on information submitted to the MLS GRID as of . All data is obtained from various sources and may not have been verified by broker or MLS GRID. Supplied Open House Information is subject to change without notice. All information should be independently reviewed and verified for accuracy. Some IDX listings have been excluded from this website. Properties may or may not be listed by the office/agent presenting the information © 2024 Canopy MLS as distributed by MLS GRID”
“ Based on information submitted to the MLS GRID as of . All data is obtained from various sources and may not have been verified by broker or MLS GRID. Supplied Open House Information is subject to change without notice. All information should be independently reviewed and verified for accuracy. Some IDX listings have been excluded from this website. Properties may or may not be listed by the office/agent presenting the information © 2024 Canopy MLS as distributed by MLS GRID”

Last Updated:
