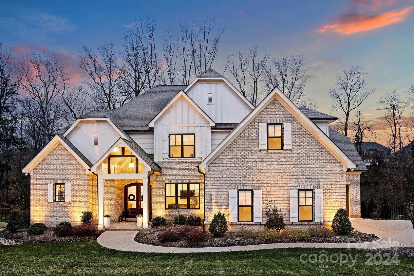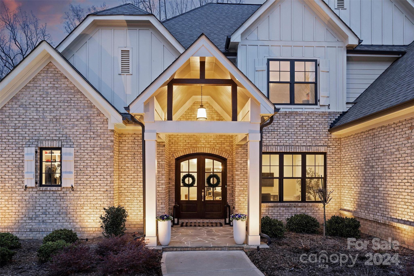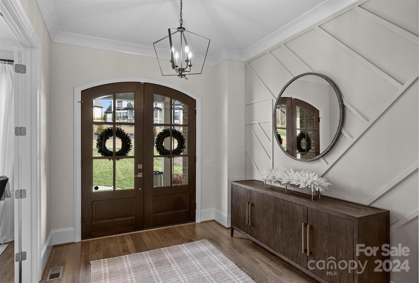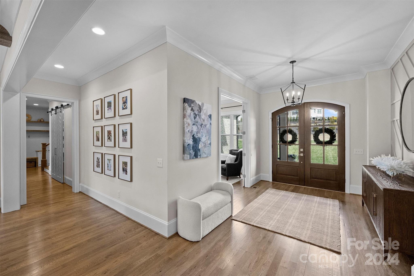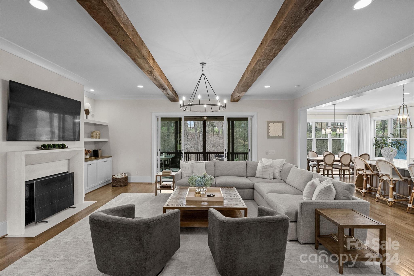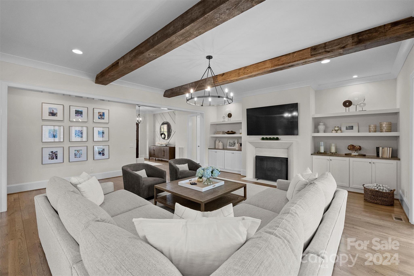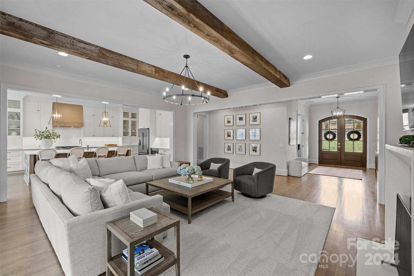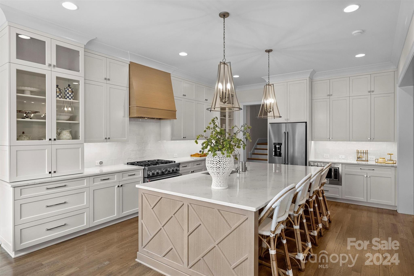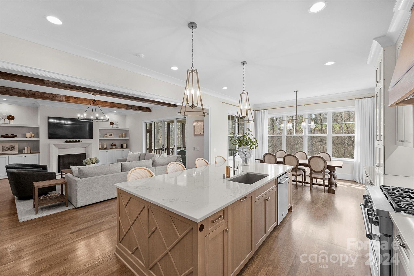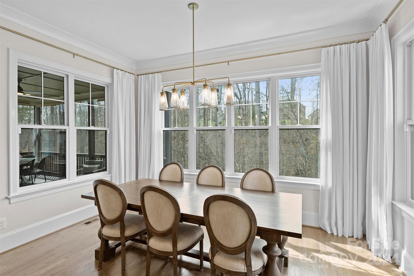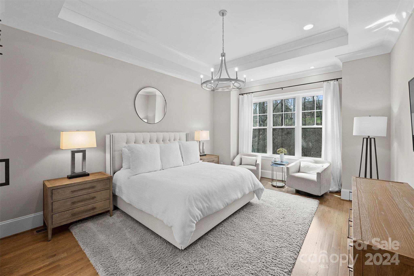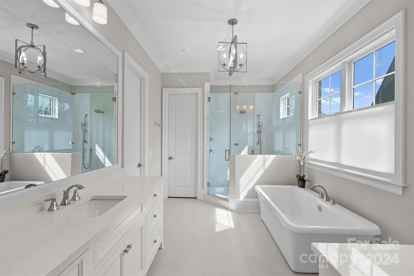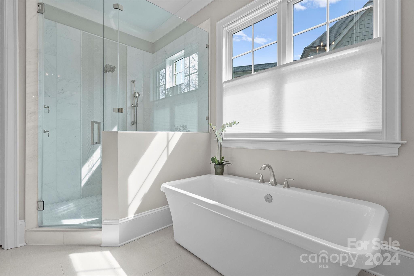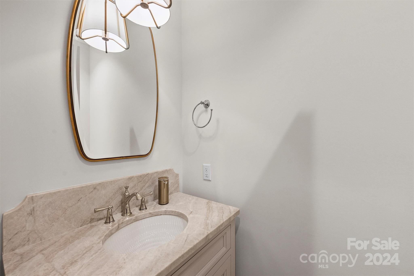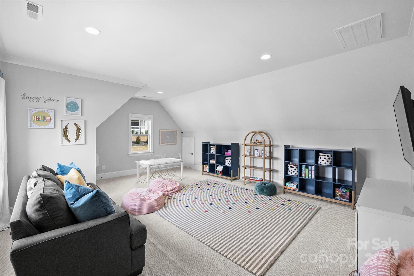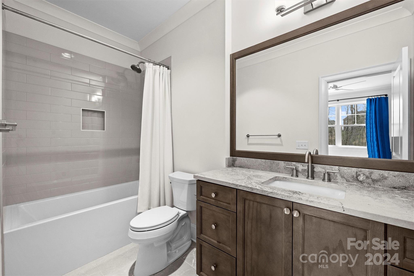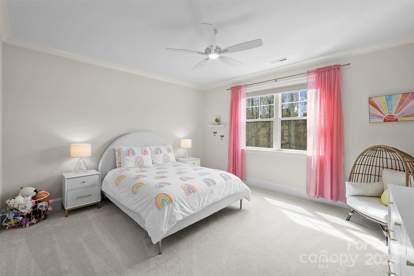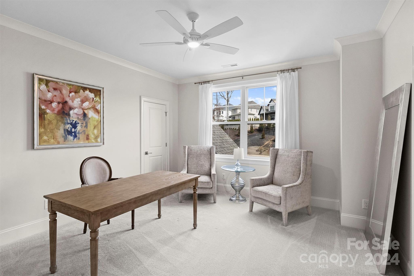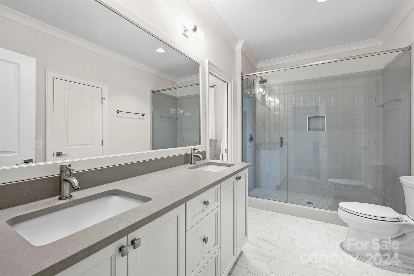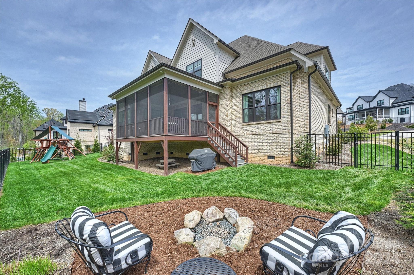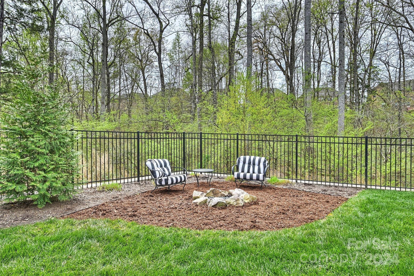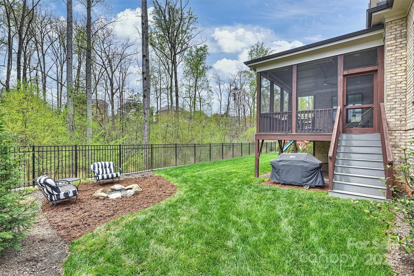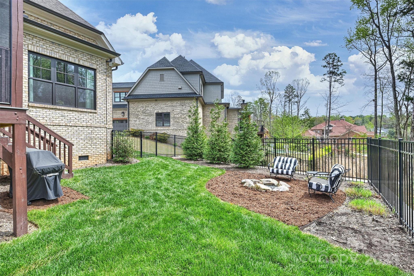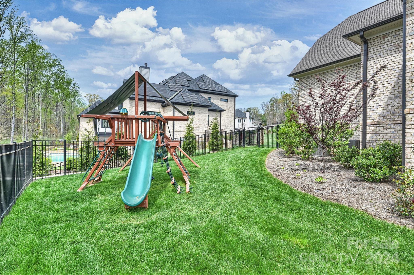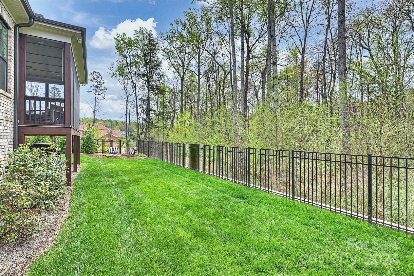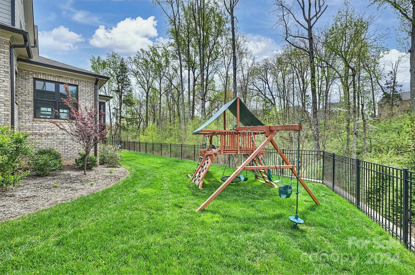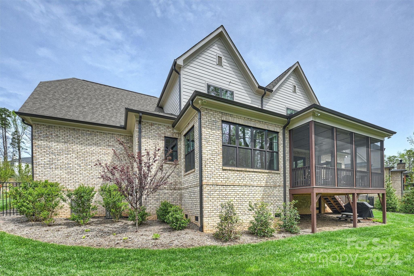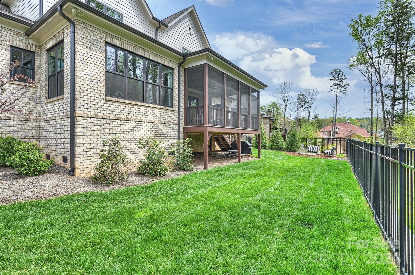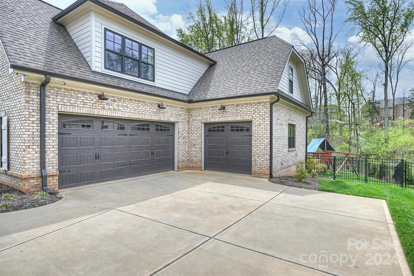1623 Margaret Ridge Drive, Matthews, NC 28105
- $1,850,000
- 5
- BD
- 5
- BA
- 4,875
- SqFt
Listing courtesy of Allen Tate SouthPark
- List Price
- $1,850,000
- MLS#
- 4126955
- Status
- ACTIVE UNDER CONTRACT
- Days on Market
- 40
- Property Type
- Residential
- Architectural Style
- Transitional
- Year Built
- 2021
- Bedrooms
- 5
- Bathrooms
- 5
- Full Baths
- 4
- Half Baths
- 1
- Lot Size
- 23,086
- Lot Size Area
- 0.53
- Living Area
- 4,875
- Sq Ft Total
- 4875
- County
- Mecklenburg
- Subdivision
- Stevens Grove
- Special Conditions
- None
Property Description
Stunning 5 bedrm home completed in 2021 located in very desirable Stevens Grove neighbrhd on 0.53 acre lot. 10 ft ceilings, custom millwork, lrg open flrpln & beautiful hardwd flooring. Bright & airy foyer w/accent wall open to den/study. Lrg Great Rm w/built-ins, open shelving, ceiling beam detail, gas log FP w/cast stone surrnd & sliding doors leading to screened porch w/wooded view. Gourmet Kit w/custom cabinetry, gas range & hood, quartz ctops & huge islnd w/bar seating open to spacious dining area. Walk-in pantry, drop zone, half bath & laundry w/sink, cabinets & hanging space located at garage entrance. Main level Primary suite privately located on back of home w/sitting area. Primary bath w/dual vanities, soaker tub, sep showr w/tile surrnd & walk-in closet w/custom shelving. 4 spacious beds upstairs all w/direct access to a bath & large closet. Bonus rm over 3 car garage. Serene & private rear yard, fully fenced w/irrigation, firepit & playset. Excellent location & school zone!
Additional Information
- Hoa Fee
- $800
- Hoa Fee Paid
- Annually
- Community Features
- Sidewalks, Street Lights
- Fireplace
- Yes
- Floor Coverings
- Carpet, Tile, Wood
- Equipment
- Dishwasher, Disposal
- Foundation
- Crawl Space
- Main Level Rooms
- Primary Bedroom
- Laundry Location
- Laundry Room, Main Level, Sink
- Heating
- Central, Natural Gas
- Water
- City
- Sewer
- Public Sewer
- Exterior Features
- In-Ground Irrigation
- Exterior Construction
- Brick Full, Fiber Cement
- Roof
- Shingle
- Parking
- Electric Vehicle Charging Station(s), Attached Garage, Garage Faces Side
- Driveway
- Concrete, Paved
- Elementary School
- Elizabeth Lane
- Middle School
- South Charlotte
- High School
- Providence
- Builder Name
- Ashland Homes
- Total Property HLA
- 4875
- Master on Main Level
- Yes
Mortgage Calculator
 “ Based on information submitted to the MLS GRID as of . All data is obtained from various sources and may not have been verified by broker or MLS GRID. Supplied Open House Information is subject to change without notice. All information should be independently reviewed and verified for accuracy. Some IDX listings have been excluded from this website. Properties may or may not be listed by the office/agent presenting the information © 2024 Canopy MLS as distributed by MLS GRID”
“ Based on information submitted to the MLS GRID as of . All data is obtained from various sources and may not have been verified by broker or MLS GRID. Supplied Open House Information is subject to change without notice. All information should be independently reviewed and verified for accuracy. Some IDX listings have been excluded from this website. Properties may or may not be listed by the office/agent presenting the information © 2024 Canopy MLS as distributed by MLS GRID”

Last Updated:

