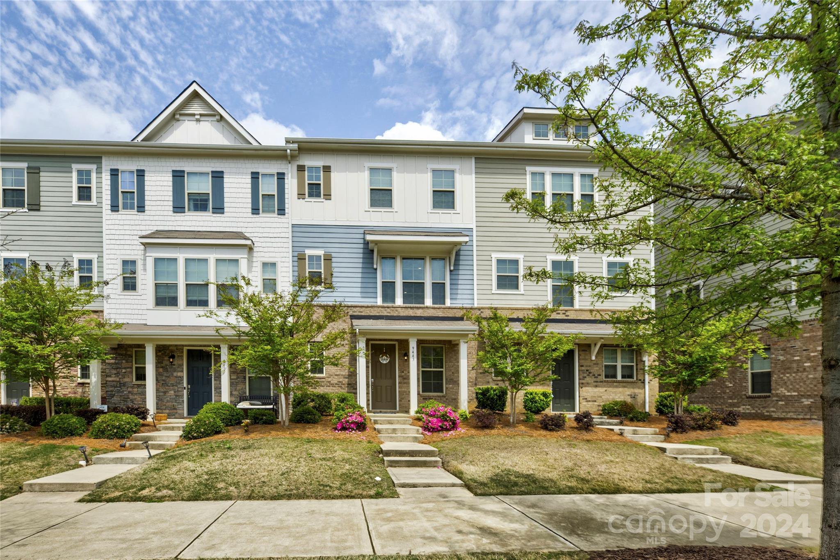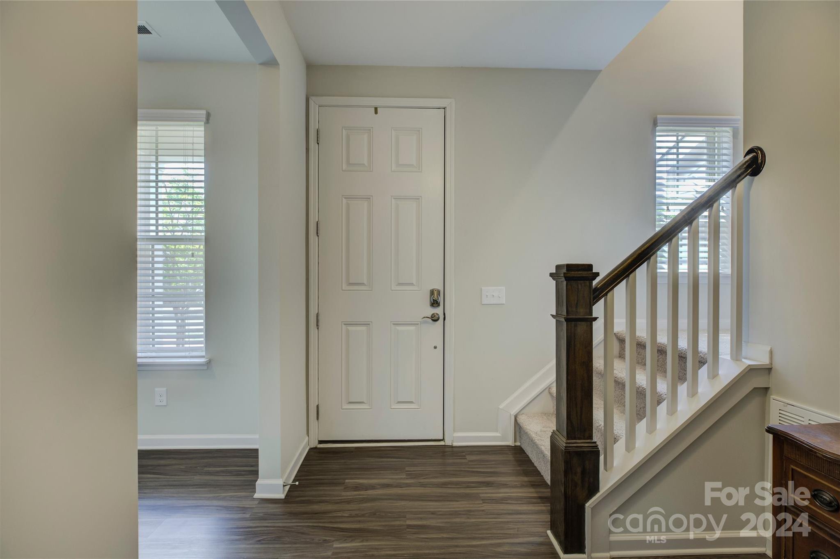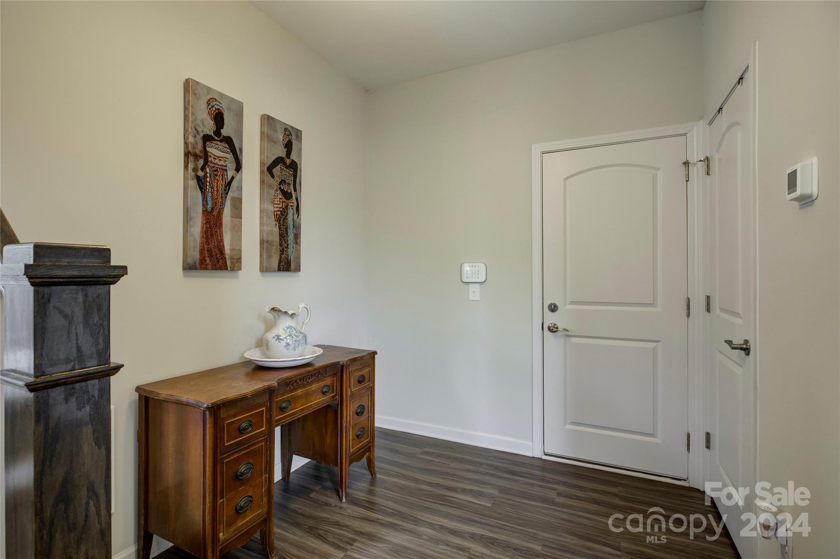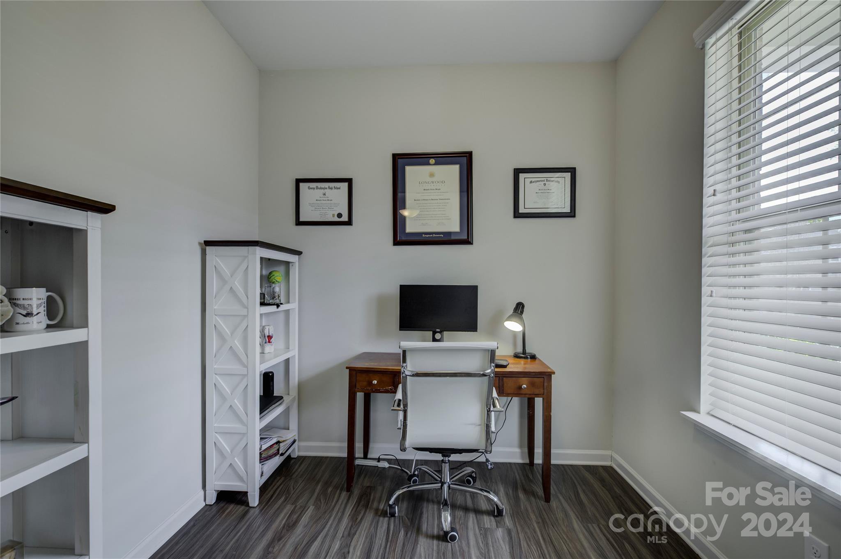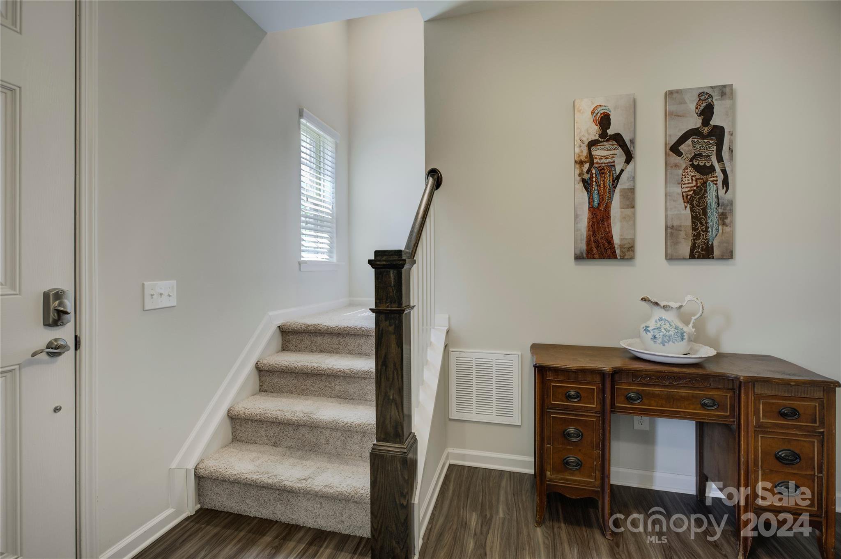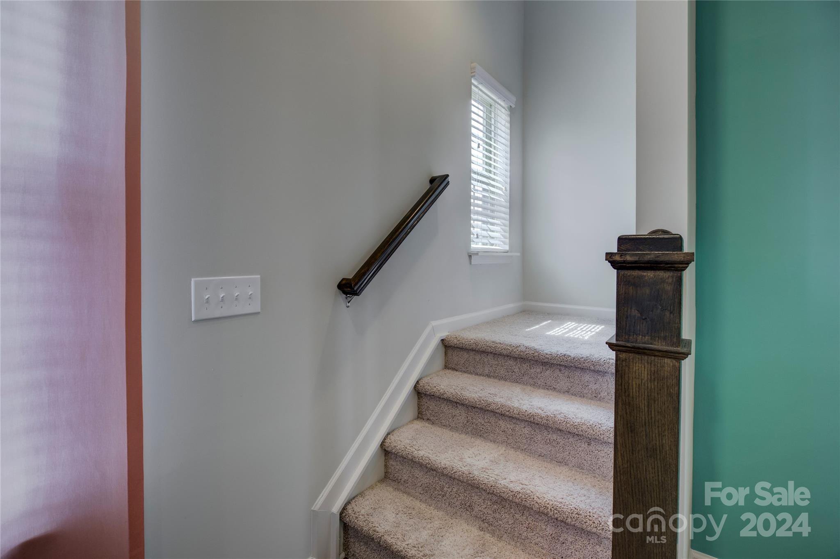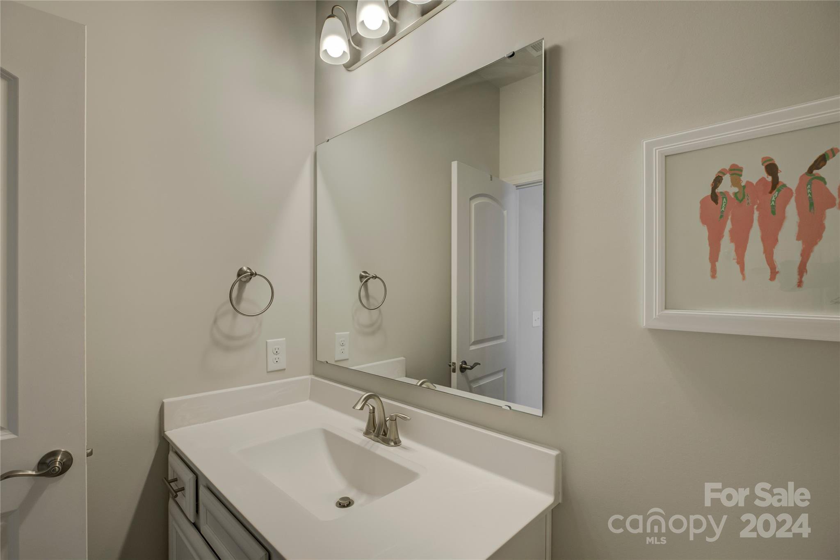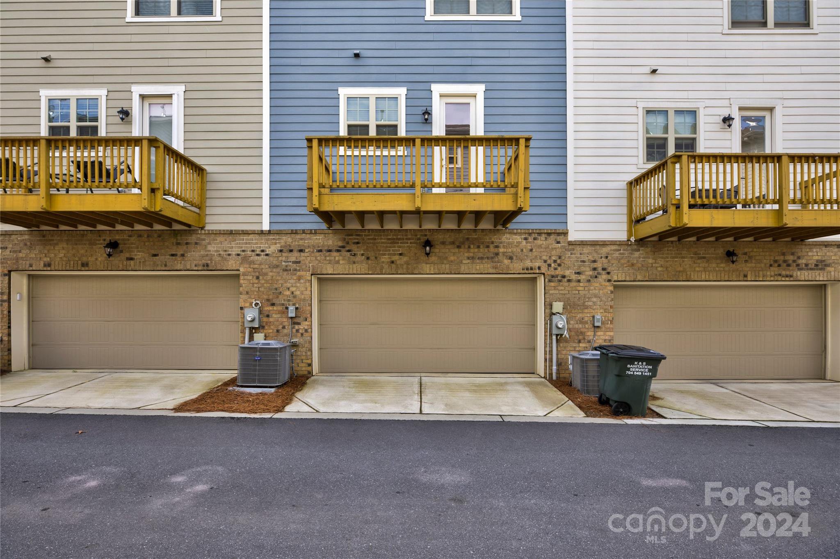9443 Ainslie Downs Street, Charlotte, NC 28273
- $364,900
- 2
- BD
- 3
- BA
- 1,618
- SqFt
Listing courtesy of Allen Tate SouthPark
- List Price
- $364,900
- MLS#
- 4127081
- Status
- ACTIVE
- Days on Market
- 39
- Property Type
- Residential
- Architectural Style
- Transitional
- Year Built
- 2018
- Price Change
- ▼ $10,100 1715812398
- Bedrooms
- 2
- Bathrooms
- 3
- Full Baths
- 2
- Half Baths
- 1
- Lot Size
- 1,306
- Lot Size Area
- 0.03
- Living Area
- 1,618
- Sq Ft Total
- 1618
- County
- Mecklenburg
- Subdivision
- Hadley at Arrowood Station
- Building Name
- Hadley at Arrowood Station
- Special Conditions
- None
Property Description
Walk out your front door and catch the light rail to uptown Charlotte with a three-minute walk. No need to drive to uptown for work or a fun night out. Fabulous open living concept floor plan with an office or flex room on the main entry level.Cook's kitchen: granite countertops, white cabinets, large sitting island, stainless steel appliances, gas cooktop/oven with microwave above, and walk-in pantry. Door to back sitting deck. Guest Bath. Large great room with extra windows for lots of light. The next level has a big primary bedroom and a glamorous primary bath. plus a walk-in closet. Hall Bath, laundry, and another spacious bedroom are also located on this level. The townhome lives very well with lots of storage and no wasted space. There is a rear load 2 car garage with garage door opener. Community pool with cabana and grilling area. Street lights and sidewalks throughout the community. It is a fantastic location close to uptown Charlotte, South Park, and easy access to Hwy. 77.
Additional Information
- Hoa Fee
- $212
- Hoa Fee Paid
- Monthly
- Community Features
- Cabana, Outdoor Pool, Sidewalks, Street Lights
- Interior Features
- Kitchen Island, Pantry, Walk-In Closet(s), Walk-In Pantry
- Floor Coverings
- Carpet, Tile, Vinyl
- Equipment
- Dishwasher, Disposal, Electric Oven, Gas Range, Microwave, Plumbed For Ice Maker, Refrigerator
- Foundation
- Slab
- Main Level Rooms
- Office
- Laundry Location
- Electric Dryer Hookup
- Heating
- Natural Gas
- Water
- City
- Sewer
- Public Sewer
- Exterior Construction
- Brick Partial, Hardboard Siding
- Parking
- Attached Garage, Garage Door Opener, Garage Faces Rear, On Street, Parking Space(s)
- Driveway
- Concrete, Paved
- Elementary School
- Starmount
- Middle School
- Carmel
- High School
- South Mecklenburg
- Total Property HLA
- 1618
Mortgage Calculator
 “ Based on information submitted to the MLS GRID as of . All data is obtained from various sources and may not have been verified by broker or MLS GRID. Supplied Open House Information is subject to change without notice. All information should be independently reviewed and verified for accuracy. Some IDX listings have been excluded from this website. Properties may or may not be listed by the office/agent presenting the information © 2024 Canopy MLS as distributed by MLS GRID”
“ Based on information submitted to the MLS GRID as of . All data is obtained from various sources and may not have been verified by broker or MLS GRID. Supplied Open House Information is subject to change without notice. All information should be independently reviewed and verified for accuracy. Some IDX listings have been excluded from this website. Properties may or may not be listed by the office/agent presenting the information © 2024 Canopy MLS as distributed by MLS GRID”

Last Updated:
