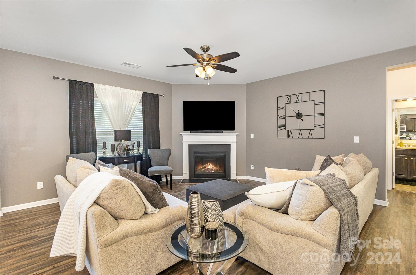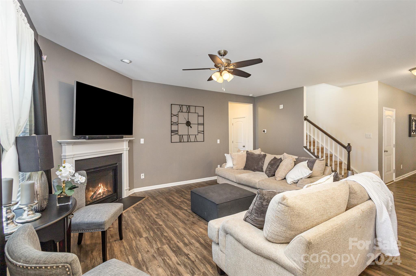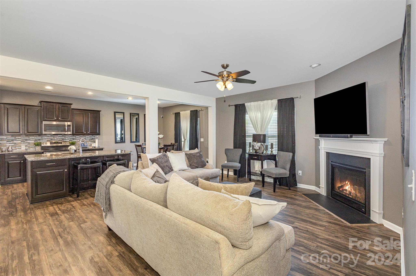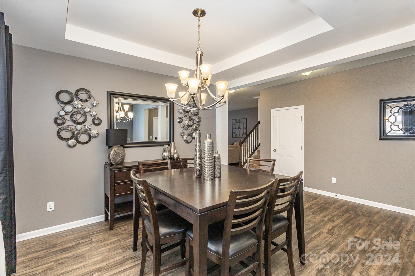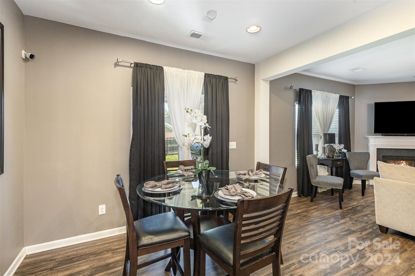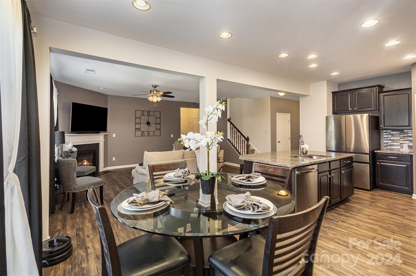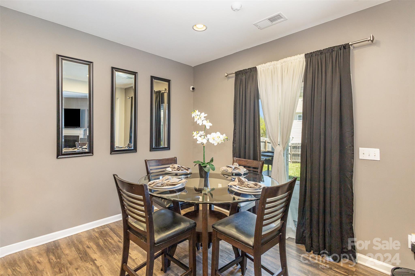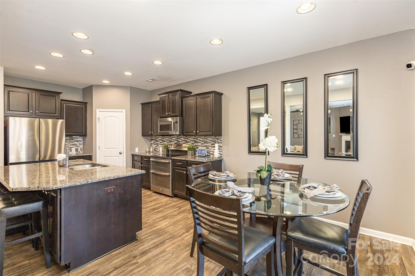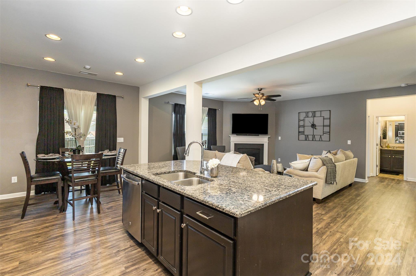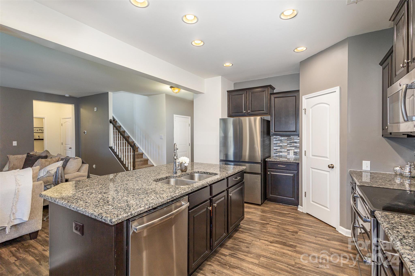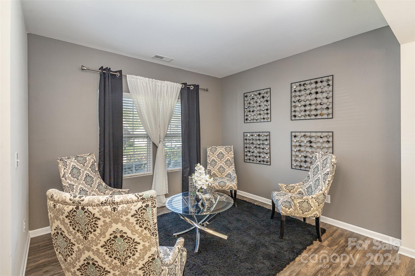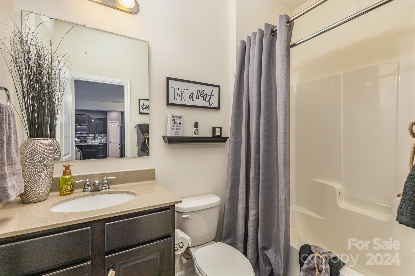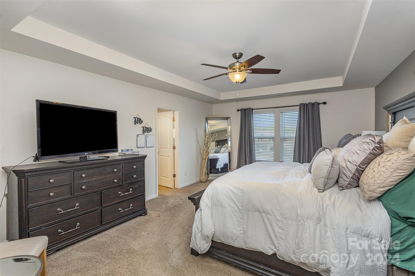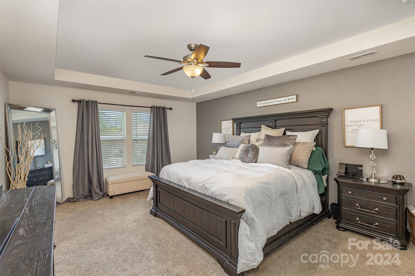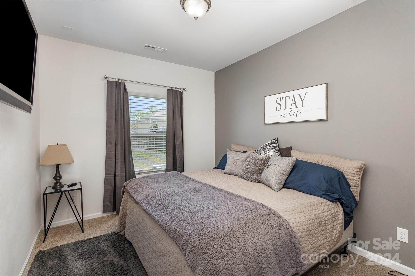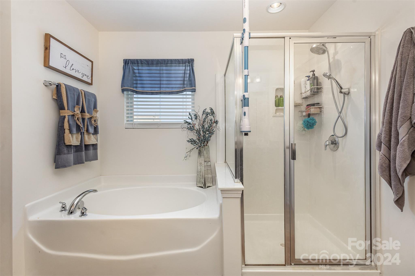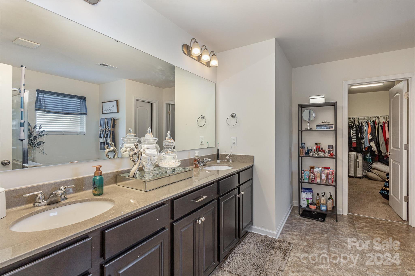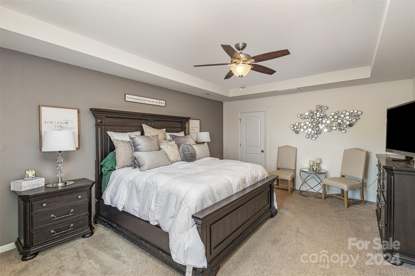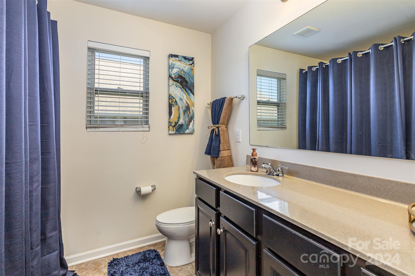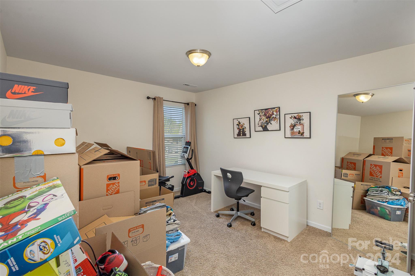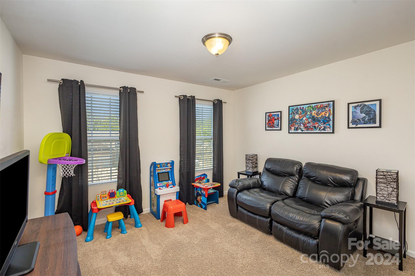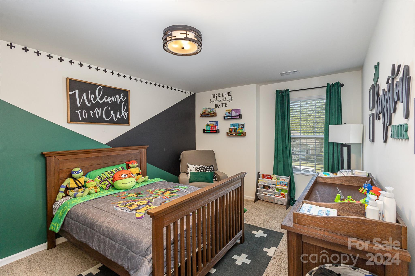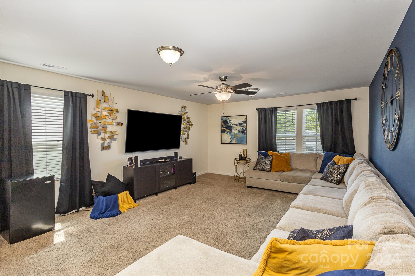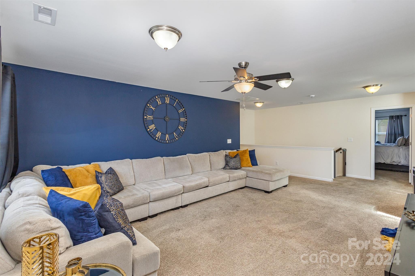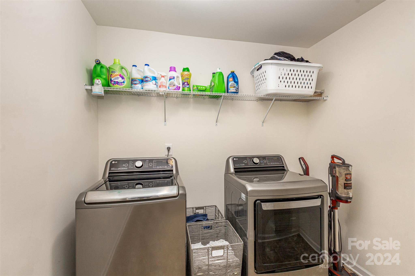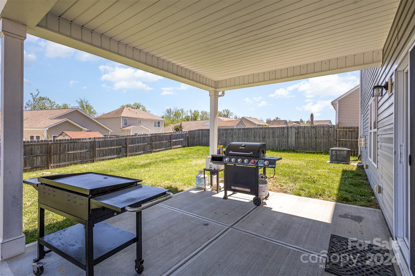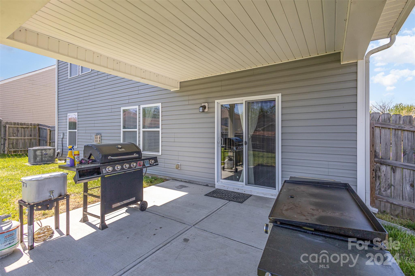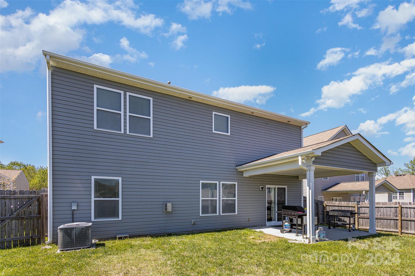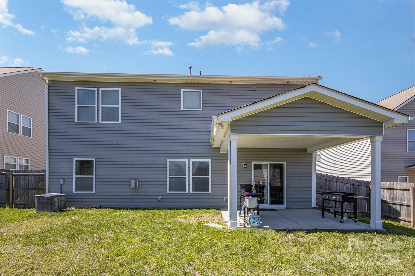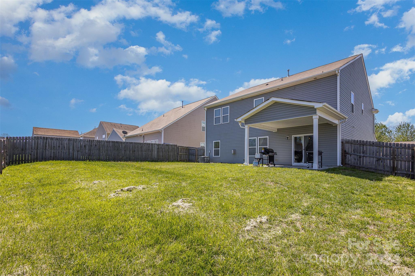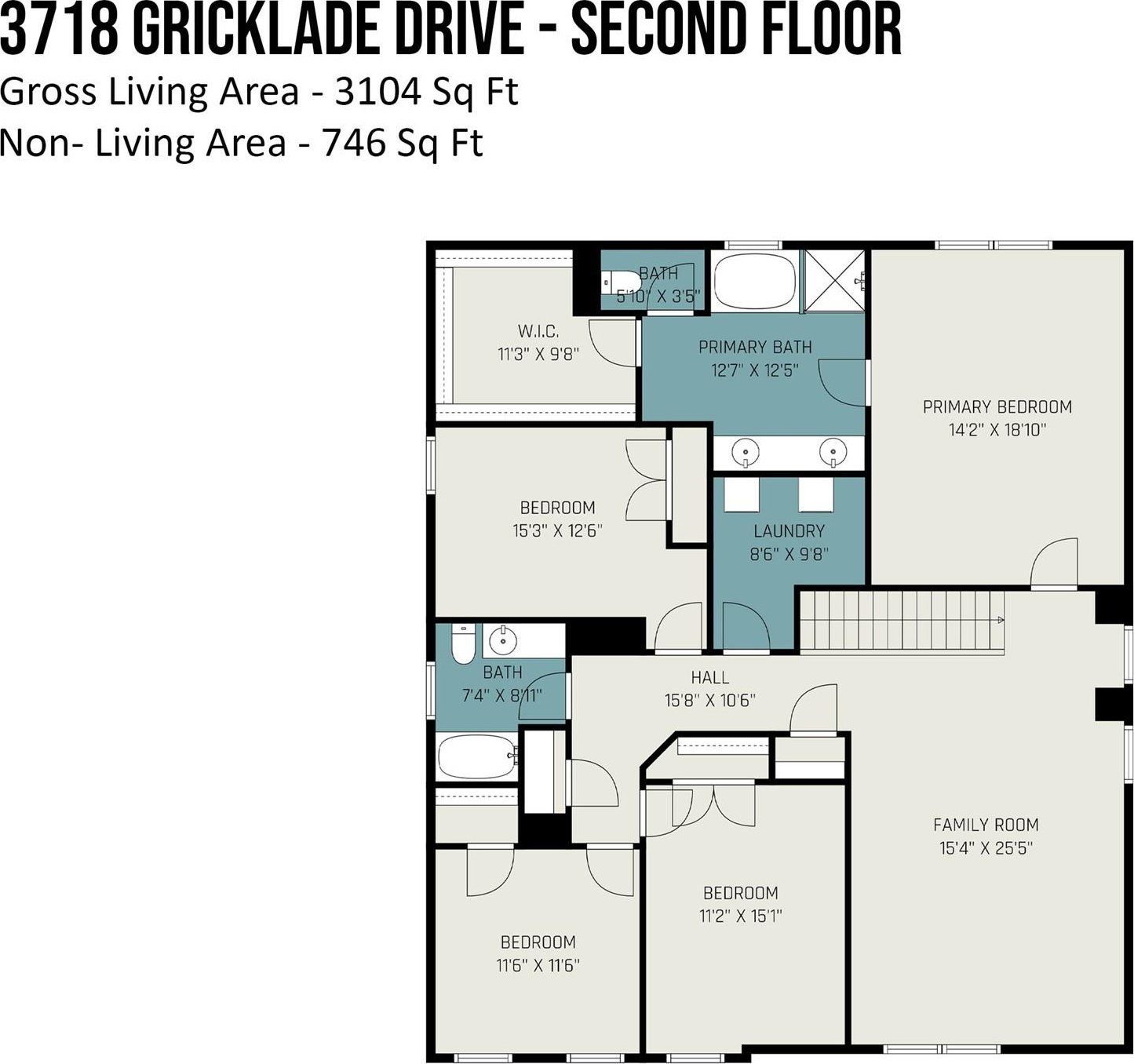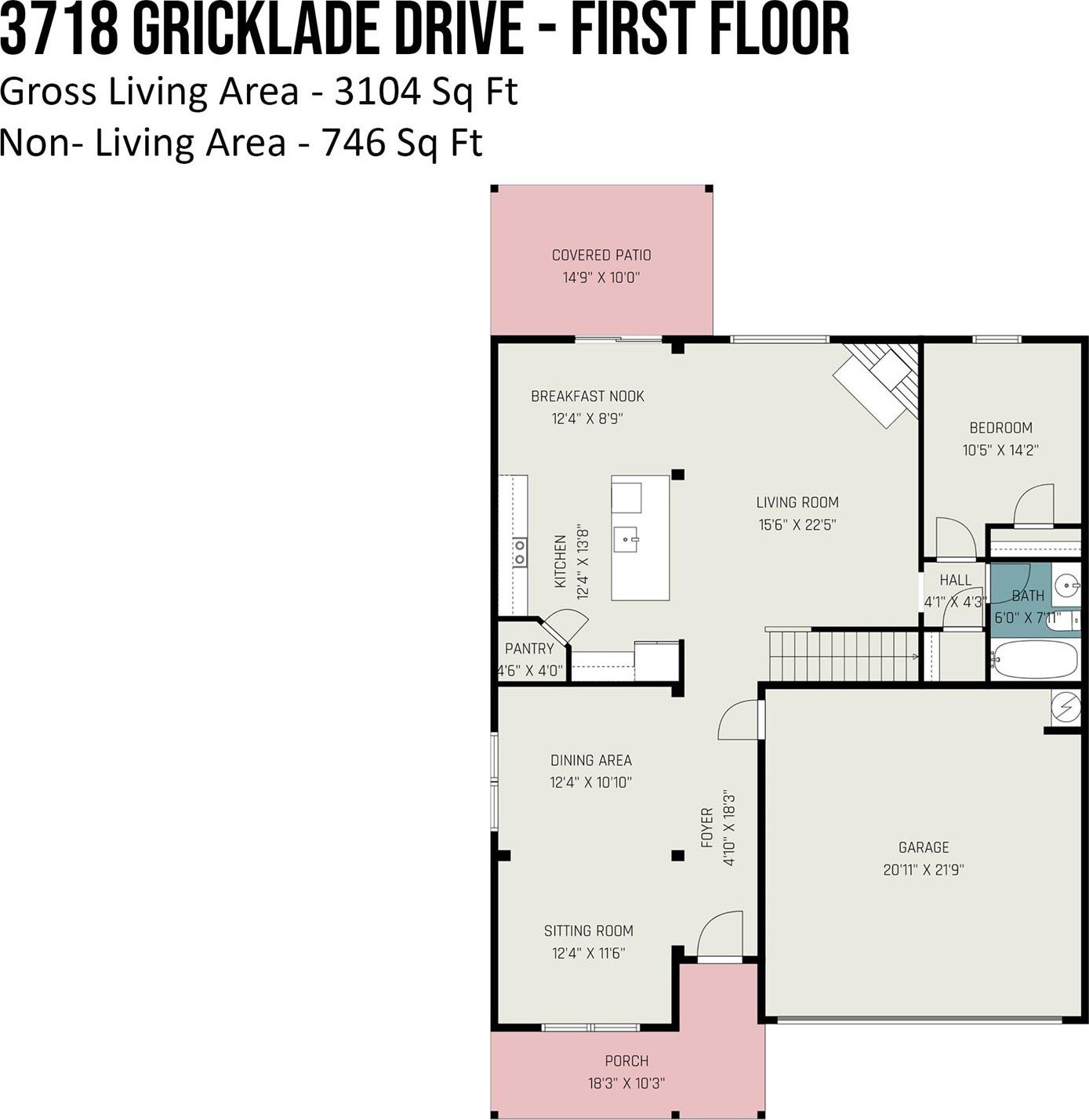3718 Gricklade Drive, Charlotte, NC 28262
- $495,000
- 5
- BD
- 3
- BA
- 3,104
- SqFt
Listing courtesy of Keller Williams South Park
- List Price
- $495,000
- MLS#
- 4127104
- Status
- ACTIVE
- Days on Market
- 21
- Property Type
- Residential
- Year Built
- 2015
- Bedrooms
- 5
- Bathrooms
- 3
- Full Baths
- 3
- Lot Size
- 7,971
- Lot Size Area
- 0.183
- Living Area
- 3,104
- Sq Ft Total
- 3104
- County
- Mecklenburg
- Subdivision
- Houston Hills
- Special Conditions
- None
Property Description
Nestled in the Houston Hills Community, this dynamic residence welcomes you with its beauty and functionality. Spanning two levels, this home boasts a versatile layout perfect for modern living. On the main level, discover a spacious living room adorned with a cozy fireplace, an inviting kitchen, a dining room, and a full bathroom. Additionally, an in-law suite provides a comfortable retreat for guests or serves as an ideal primary bedroom. The upper level has a sprawling family room, a luxurious master suite, laundry room, three additional bedrooms, and two full bathrooms. This floor plan offers ample space for every member of the household to thrive. A covered porch beckons for moments of relaxation, while the expansive fenced backyard provides plenty of room for outdoor activities and gatherings. A spacious two-car garage awaits to shelter your vehicles and belongings. This home blend of comfort, style, and practicality, promising a lifestyle defined by relaxation and enjoyment.
Additional Information
- Hoa Fee
- $200
- Hoa Fee Paid
- Annually
- Equipment
- Dishwasher, Electric Range, Microwave, Refrigerator
- Foundation
- Slab, None
- Main Level Rooms
- Bedroom(s)
- Laundry Location
- Upper Level
- Heating
- Natural Gas
- Water
- City
- Sewer
- Public Sewer
- Exterior Construction
- Vinyl
- Parking
- Attached Garage
- Driveway
- Concrete, Paved
- Elementary School
- Stoney Creek
- Middle School
- James Martin
- High School
- Julius L. Chambers
- Zoning
- R-4
- Total Property HLA
- 3104
Mortgage Calculator
 “ Based on information submitted to the MLS GRID as of . All data is obtained from various sources and may not have been verified by broker or MLS GRID. Supplied Open House Information is subject to change without notice. All information should be independently reviewed and verified for accuracy. Some IDX listings have been excluded from this website. Properties may or may not be listed by the office/agent presenting the information © 2024 Canopy MLS as distributed by MLS GRID”
“ Based on information submitted to the MLS GRID as of . All data is obtained from various sources and may not have been verified by broker or MLS GRID. Supplied Open House Information is subject to change without notice. All information should be independently reviewed and verified for accuracy. Some IDX listings have been excluded from this website. Properties may or may not be listed by the office/agent presenting the information © 2024 Canopy MLS as distributed by MLS GRID”

Last Updated:

