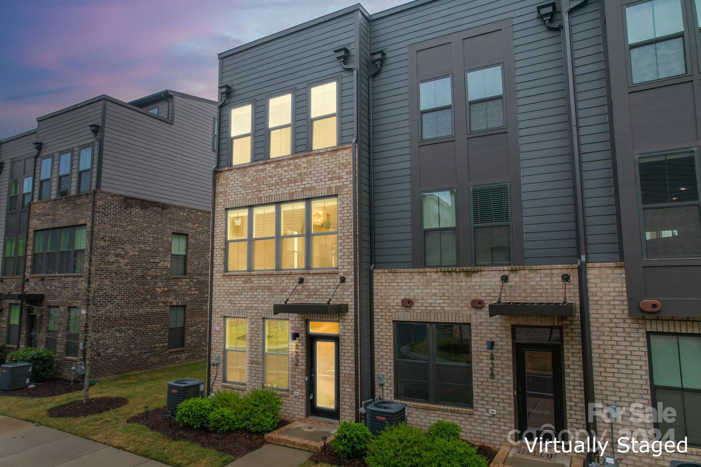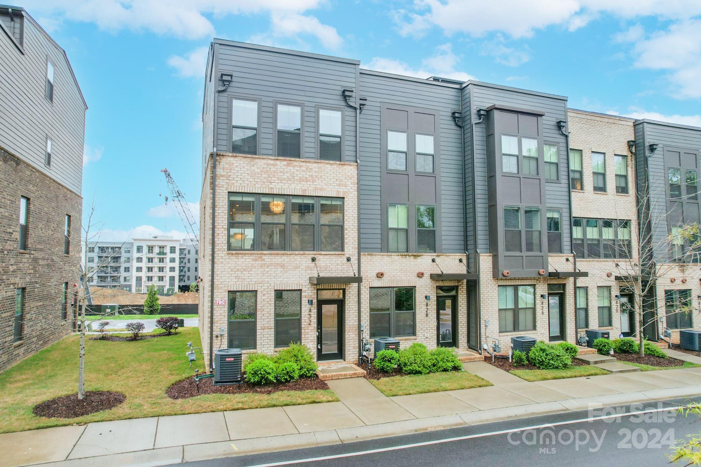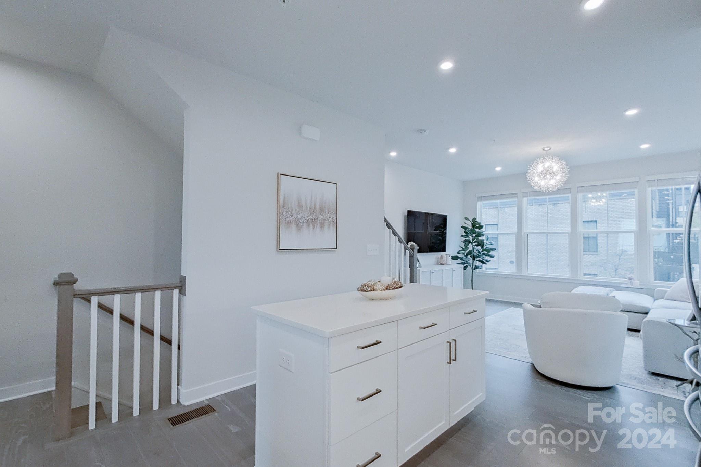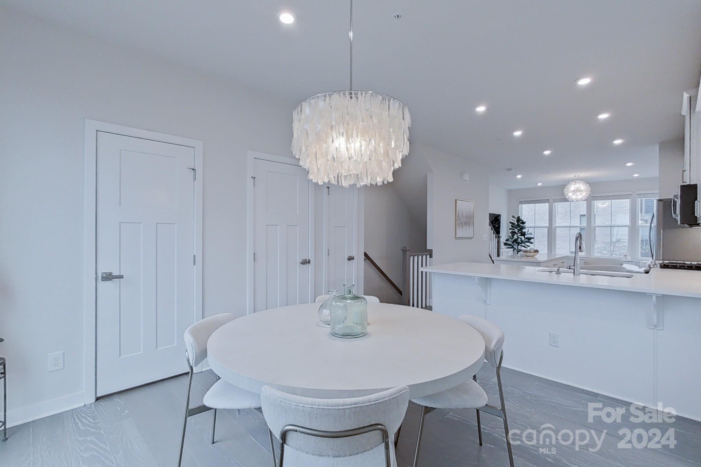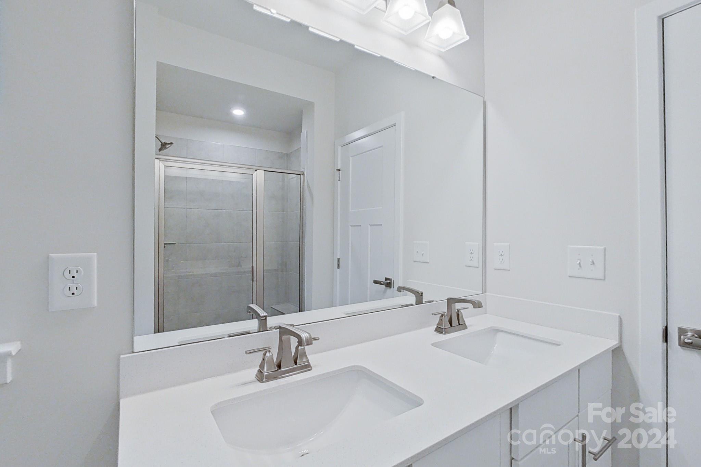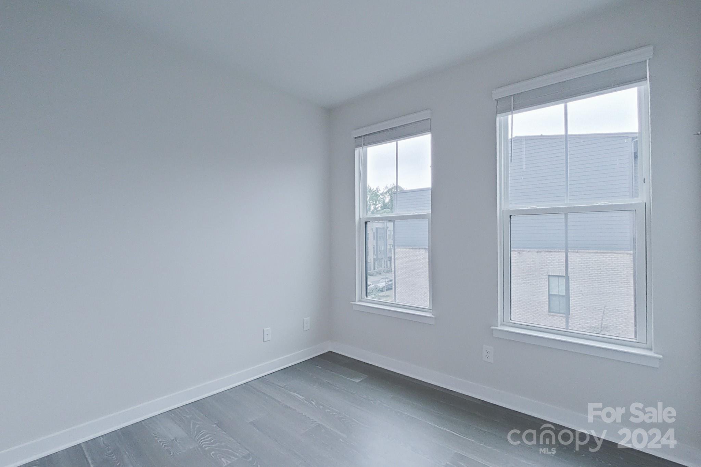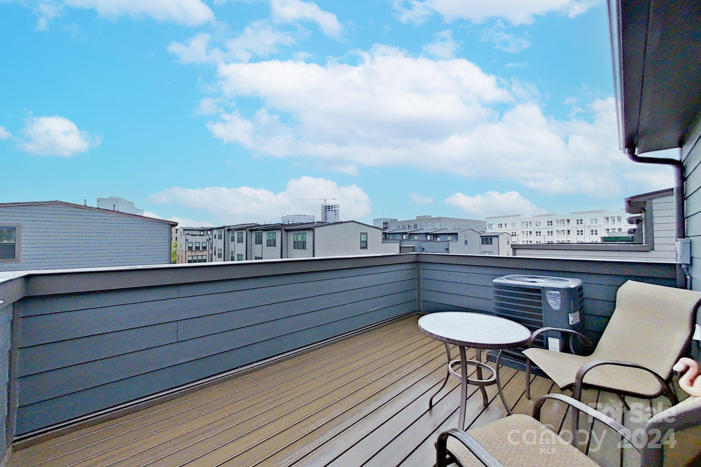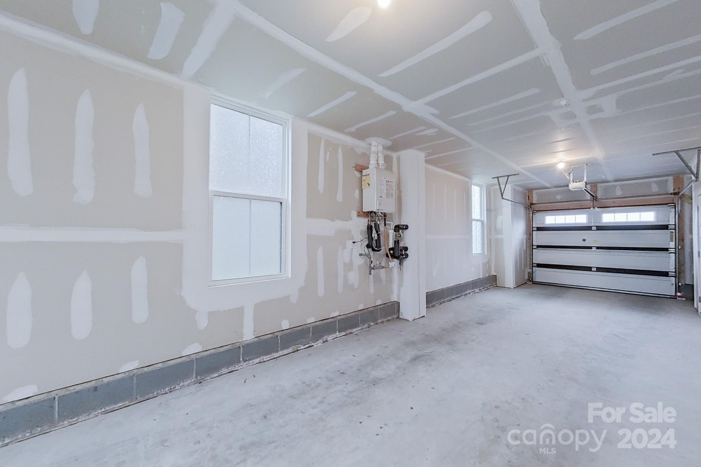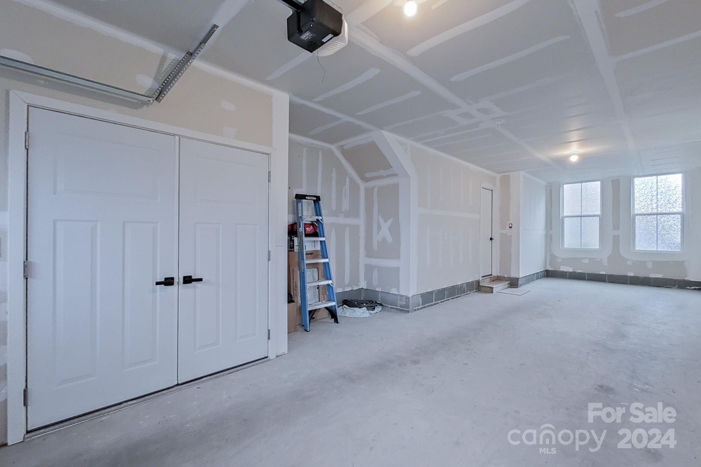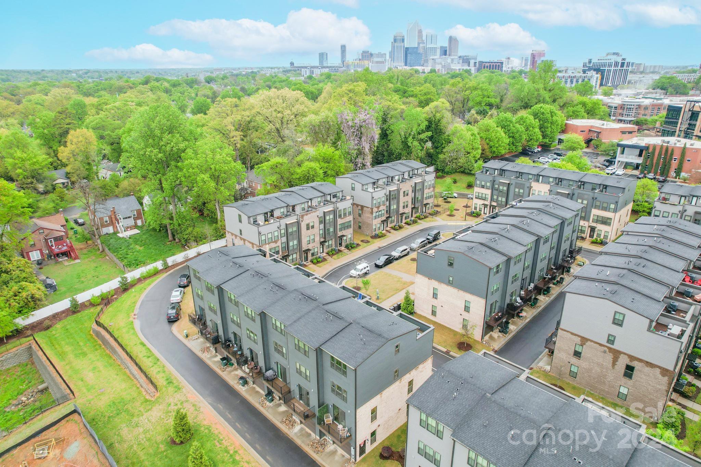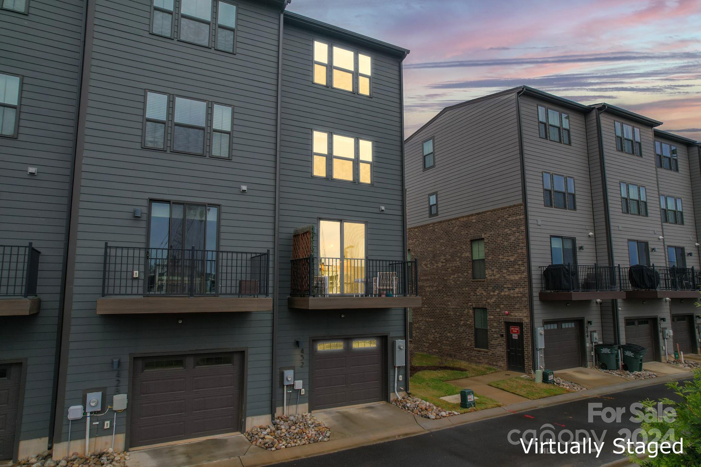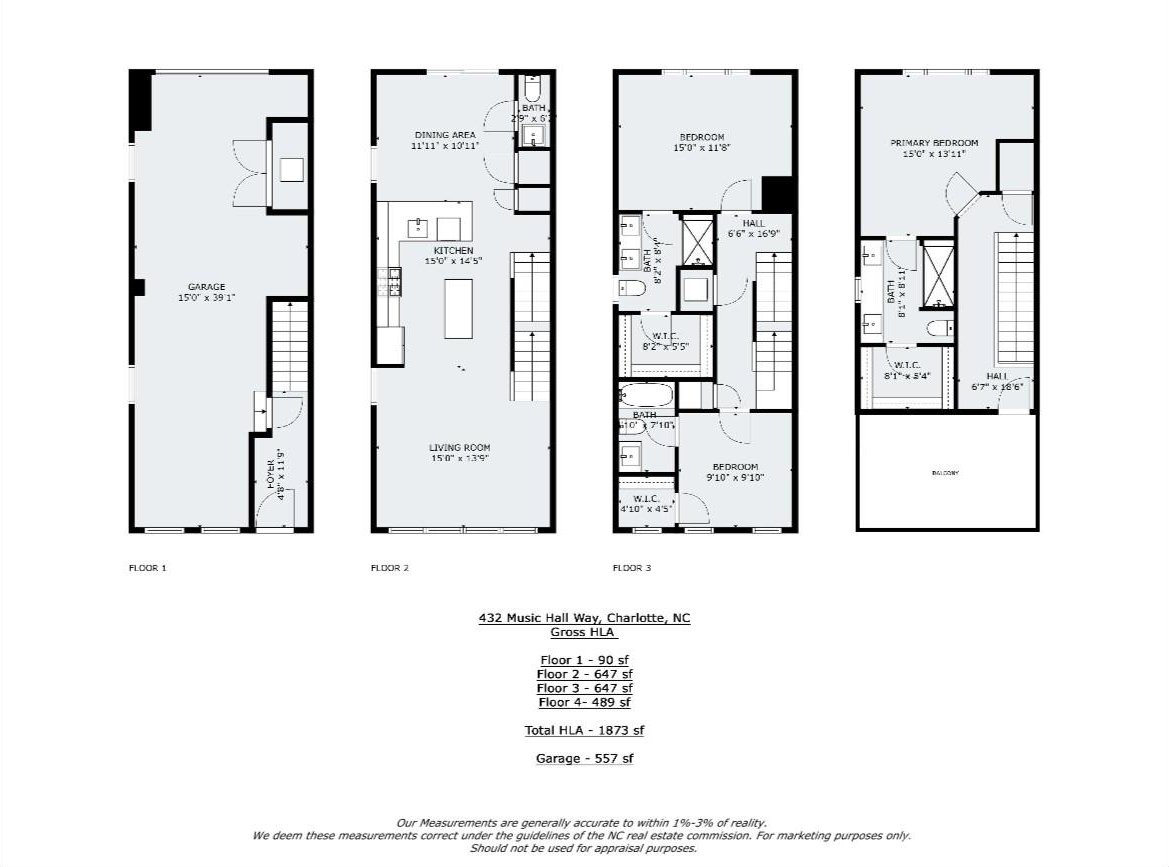432 Music Hall Way, Charlotte, NC 28203
- $725,000
- 3
- BD
- 4
- BA
- 1,873
- SqFt
Listing courtesy of Call It Closed International Inc
- List Price
- $725,000
- MLS#
- 4127127
- Status
- PENDING
- Days on Market
- 33
- Property Type
- Residential
- Architectural Style
- Modern
- Year Built
- 2021
- Bedrooms
- 3
- Bathrooms
- 4
- Full Baths
- 3
- Half Baths
- 1
- Lot Size
- 1,306
- Lot Size Area
- 0.03
- Living Area
- 1,873
- Sq Ft Total
- 1873
- County
- Mecklenburg
- Subdivision
- Tremont Square
- Building Name
- Tremont Square
- Special Conditions
- None
Property Description
Experience luxury living in this South End townhome, boasting an extra side yard & spacious 2-car tandem garage. Enter the elegant front door to your entry way, and head up the stairs to the main level. The gourmet kitchen with island, eat up bar, stainless appliances, gas cooking, and counter depth fridge awaits at the top of the stairs. The open concept main level is perfect for entertaining, with adjoining dining area, 1/2 bath and balcony. The great room floods with sunlight from all the windows. On the 3rd floor, find the 1st of 2 primary bedrooms. Elegant ensuite with double sinks and a walk-in closet. Laundry closet is on this floor. The 2nd bedroom features an ensuite bathroom and walk in closet also. The top floor unveils another primary suite with a double vanity and walk-in closet, along with a rooftop terrace for enjoying each season ourdoors. Property qualifies for the Brownfields tax incentive, reducing the annual tax bill. Embrace luxury living in this exceptional home.
Additional Information
- Hoa Fee
- $237
- Hoa Fee Paid
- Monthly
- Community Features
- Other
- Interior Features
- Entrance Foyer, Kitchen Island, Open Floorplan, Pantry, Split Bedroom, Storage, Walk-In Closet(s)
- Floor Coverings
- Vinyl
- Equipment
- Dishwasher, Gas Range, Microwave, Refrigerator
- Foundation
- Slab
- Main Level Rooms
- Kitchen
- Laundry Location
- In Hall, Laundry Closet, Upper Level, Washer Hookup
- Heating
- Central
- Water
- City
- Sewer
- Public Sewer
- Exterior Features
- Lawn Maintenance, Rooftop Terrace
- Exterior Construction
- Brick Partial, Hardboard Siding
- Roof
- Shingle
- Parking
- Attached Garage, Garage Door Opener, Garage Faces Rear, Tandem
- Driveway
- Concrete, Paved
- Lot Description
- Corner Lot, Level, Views
- Elementary School
- Charles H. Parker Academic Center
- Middle School
- Sedgefield
- High School
- Harding University
- Zoning
- R309
- Total Property HLA
- 1873
Mortgage Calculator
 “ Based on information submitted to the MLS GRID as of . All data is obtained from various sources and may not have been verified by broker or MLS GRID. Supplied Open House Information is subject to change without notice. All information should be independently reviewed and verified for accuracy. Some IDX listings have been excluded from this website. Properties may or may not be listed by the office/agent presenting the information © 2024 Canopy MLS as distributed by MLS GRID”
“ Based on information submitted to the MLS GRID as of . All data is obtained from various sources and may not have been verified by broker or MLS GRID. Supplied Open House Information is subject to change without notice. All information should be independently reviewed and verified for accuracy. Some IDX listings have been excluded from this website. Properties may or may not be listed by the office/agent presenting the information © 2024 Canopy MLS as distributed by MLS GRID”

Last Updated:
