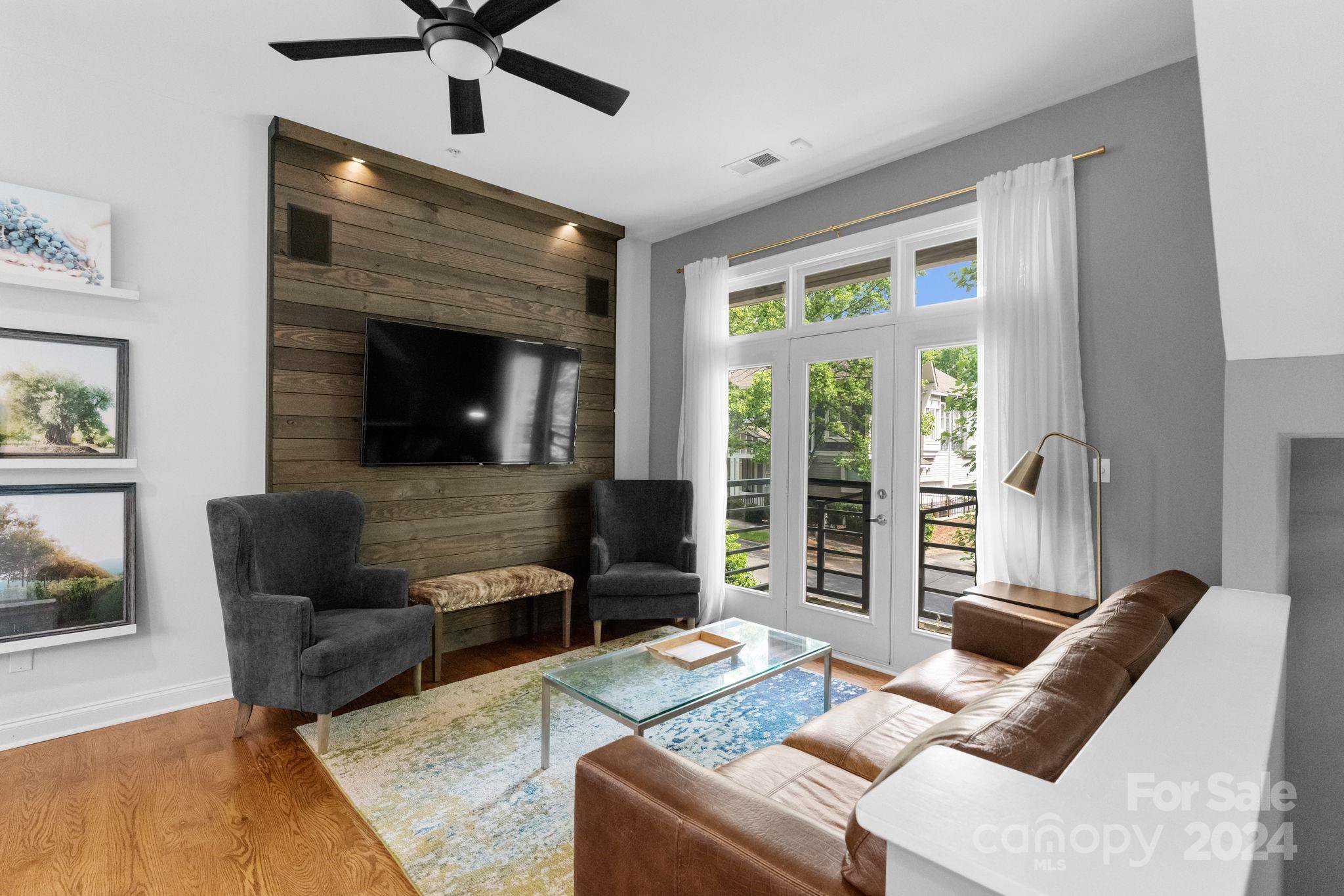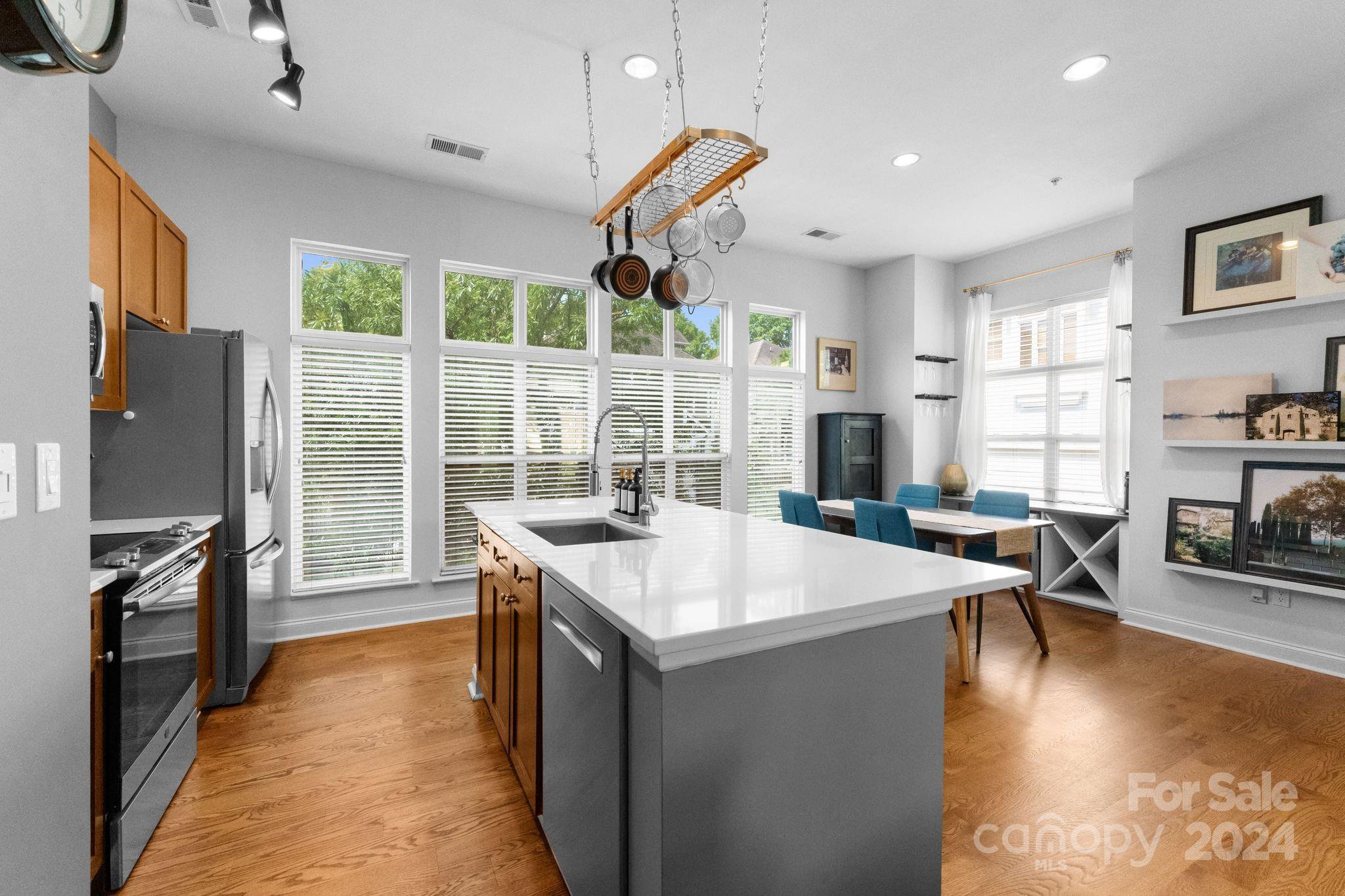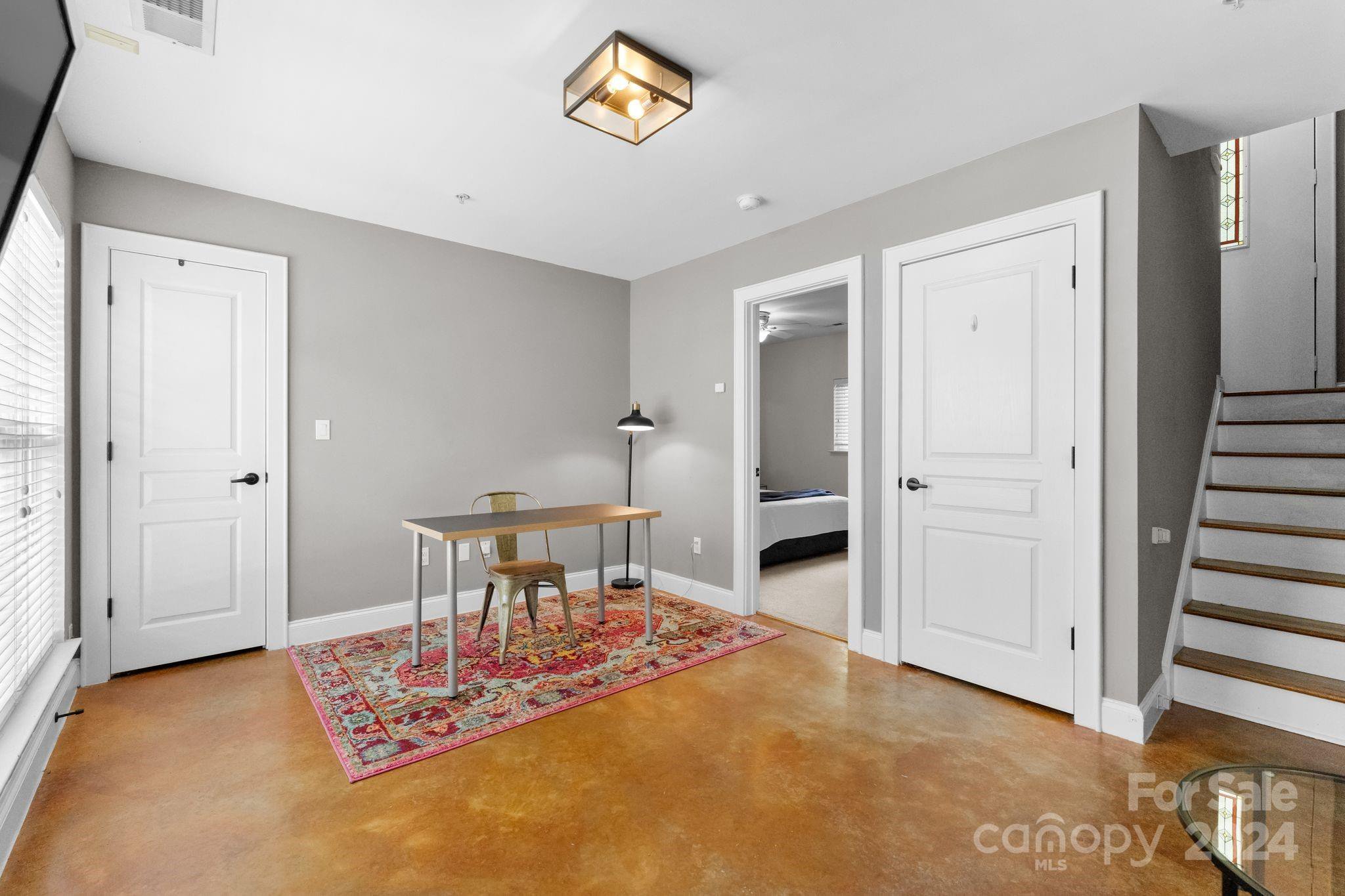931 Garden District Drive, Charlotte, NC 28202
- $497,000
- 2
- BD
- 2
- BA
- 1,351
- SqFt
Listing courtesy of EXP Realty LLC Ballantyne
- List Price
- $497,000
- MLS#
- 4127164
- Status
- ACTIVE UNDER CONTRACT
- Days on Market
- 13
- Property Type
- Residential
- Architectural Style
- Modern
- Year Built
- 2001
- Bedrooms
- 2
- Bathrooms
- 2
- Full Baths
- 2
- Living Area
- 1,351
- Sq Ft Total
- 1351
- County
- Mecklenburg
- Subdivision
- First Ward
- Building Name
- Skyline Terrace
- Special Conditions
- None
Property Description
Featuring the BEST ROOFTOP PATIO in Uptown and burrowed in the heart of Charlotte's vibrant First Ward District is this dream urban end-unit. As you enter the main level, the open floor plan warmly greets you, effortlessly connecting the living & dining rooms with the kitchen. Ceiling-to-floor windows adorn both sides of this space and the kitchen offers quartz countertops. The lower floor houses one bedroom & full bath along with an open space which could be a living room or media room. This is where you'll access the patio and artificial turf surrounded by the privacy fence. On your way to the upper level, you'll pass an adorable landing space. On the upper level, one side is home to an office with large windows overlooking the city and the other is home to a bedroom with breathtaking views of Charlotte. The rooftop patio was rebuilt in 2019 and it does not disappoint! The views of Charlotte's skyline are spectacular and the charm of this patio will have you never wanting to leave!
Additional Information
- Hoa Fee
- $350
- Hoa Fee Paid
- Monthly
- Community Features
- Sidewalks, Street Lights, Walking Trails
- Interior Features
- Attic Walk In, Kitchen Island, Open Floorplan, Split Bedroom, Walk-In Closet(s)
- Floor Coverings
- Carpet, Concrete, Tile, Wood
- Equipment
- Dishwasher, Disposal, Dryer, Electric Range, Electric Water Heater, Exhaust Fan, Freezer, Microwave, Oven, Plumbed For Ice Maker, Refrigerator, Washer/Dryer, Wine Refrigerator
- Foundation
- Slab
- Main Level Rooms
- Kitchen
- Laundry Location
- In Unit, Laundry Closet, Lower Level
- Heating
- Electric, Heat Pump
- Water
- City
- Sewer
- Public Sewer
- Exterior Features
- Lawn Maintenance, Rooftop Terrace
- Exterior Construction
- Concrete Block, Hardboard Siding, Stone
- Parking
- On Street, Parking Space(s)
- Driveway
- Concrete, Paved
- Lot Description
- End Unit
- Elementary School
- Unspecified
- Middle School
- Unspecified
- High School
- Unspecified
- Zoning
- UR2
- Total Property HLA
- 1351
Mortgage Calculator
 “ Based on information submitted to the MLS GRID as of . All data is obtained from various sources and may not have been verified by broker or MLS GRID. Supplied Open House Information is subject to change without notice. All information should be independently reviewed and verified for accuracy. Some IDX listings have been excluded from this website. Properties may or may not be listed by the office/agent presenting the information © 2024 Canopy MLS as distributed by MLS GRID”
“ Based on information submitted to the MLS GRID as of . All data is obtained from various sources and may not have been verified by broker or MLS GRID. Supplied Open House Information is subject to change without notice. All information should be independently reviewed and verified for accuracy. Some IDX listings have been excluded from this website. Properties may or may not be listed by the office/agent presenting the information © 2024 Canopy MLS as distributed by MLS GRID”

Last Updated:






































