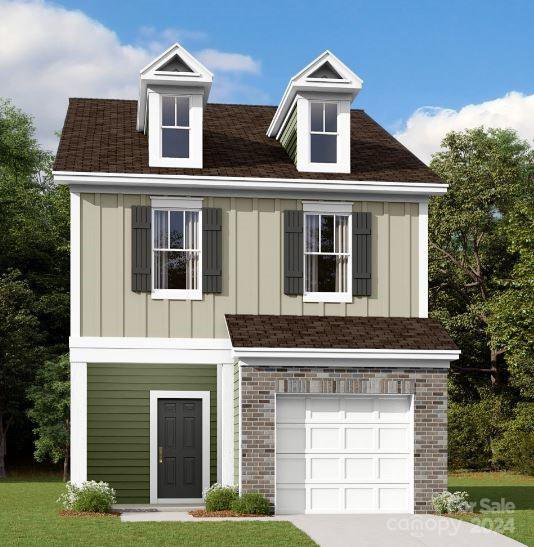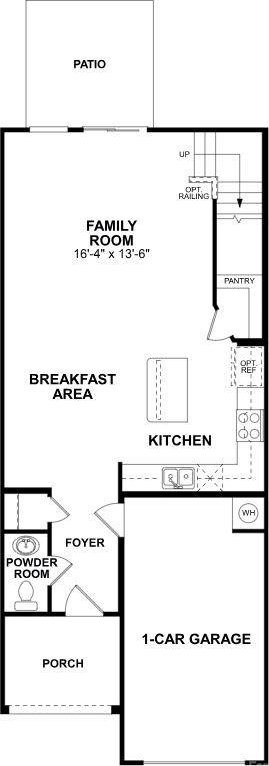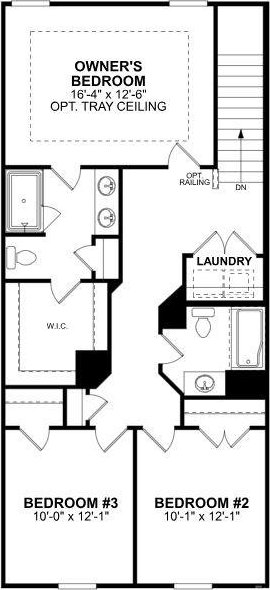2030 Highland Park Drive, Charlotte, NC 28269
- $379,785
- 3
- BD
- 3
- BA
- 1,601
- SqFt
Listing courtesy of M/I Homes
- List Price
- $379,785
- MLS#
- 4127254
- Status
- ACTIVE
- Days on Market
- 41
- Property Type
- Residential
- Year Built
- 2024
- Bedrooms
- 3
- Bathrooms
- 3
- Full Baths
- 2
- Half Baths
- 1
- Lot Size
- 2,134
- Lot Size Area
- 0.049
- Living Area
- 1,601
- Sq Ft Total
- 1601
- County
- Mecklenburg
- Subdivision
- Aberdeen
- Special Conditions
- None
Property Description
Hey there, future homeowner! Make a grand entrance through the 1-car garage to land in the foyer. Now, let's talk the main event—the kitchen, breakfast area, and family room. It's like a house party that never ends, seamlessly connected for that continuous, easy-breezy flow. In the kitchen, toss in some bar stools at the island for that extra pizzazz as you entertain. The family room, spacious enough for a sectional, a coffee table, and additional furniture. Glide outside from the family room to chill on the lovely back patio. Take the staircase to the upper level, where you'll find the owner's bedroom. This suite even comes with its own bathroom and a walk-in closet. But wait, there's more! Two more bedrooms, a full bathroom (because sharing is caring), and the laundry room make up the second-level VIP area.
Additional Information
- Hoa Fee
- $214
- Hoa Fee Paid
- Monthly
- Interior Features
- Cable Prewire, Kitchen Island, Open Floorplan, Pantry
- Floor Coverings
- Carpet, Vinyl
- Equipment
- Convection Oven, Dishwasher, Disposal, Gas Range, Plumbed For Ice Maker
- Foundation
- Slab
- Main Level Rooms
- Kitchen
- Laundry Location
- Electric Dryer Hookup, Laundry Closet, Washer Hookup
- Heating
- Forced Air, Natural Gas
- Water
- City
- Sewer
- Public Sewer
- Exterior Construction
- Brick Partial, Fiber Cement
- Roof
- Fiberglass
- Parking
- Attached Garage, Garage Door Opener, Garage Faces Front
- Driveway
- Concrete, Paved
- Elementary School
- Highland Creek
- Middle School
- Ridge Road
- High School
- Mallard Creek
- New Construction
- Yes
- Builder Name
- M/I Homes
- Total Property HLA
- 1601
Mortgage Calculator
 “ Based on information submitted to the MLS GRID as of . All data is obtained from various sources and may not have been verified by broker or MLS GRID. Supplied Open House Information is subject to change without notice. All information should be independently reviewed and verified for accuracy. Some IDX listings have been excluded from this website. Properties may or may not be listed by the office/agent presenting the information © 2024 Canopy MLS as distributed by MLS GRID”
“ Based on information submitted to the MLS GRID as of . All data is obtained from various sources and may not have been verified by broker or MLS GRID. Supplied Open House Information is subject to change without notice. All information should be independently reviewed and verified for accuracy. Some IDX listings have been excluded from this website. Properties may or may not be listed by the office/agent presenting the information © 2024 Canopy MLS as distributed by MLS GRID”

Last Updated:


