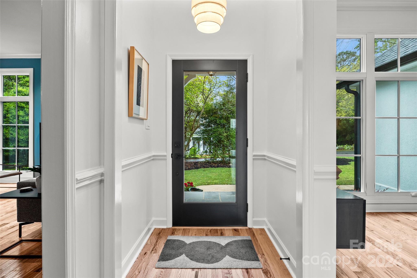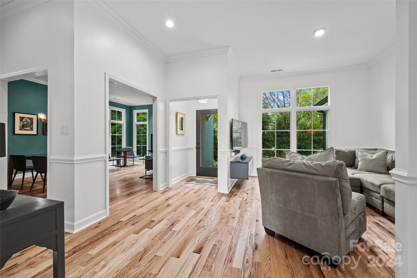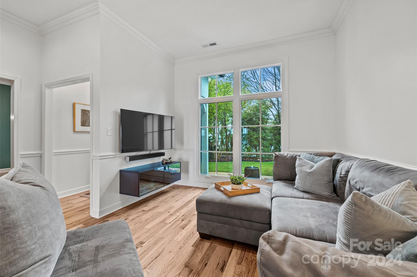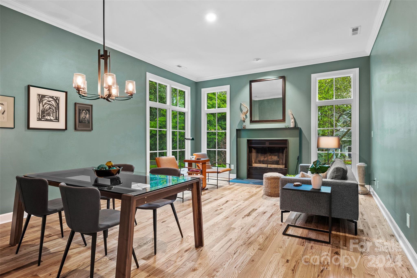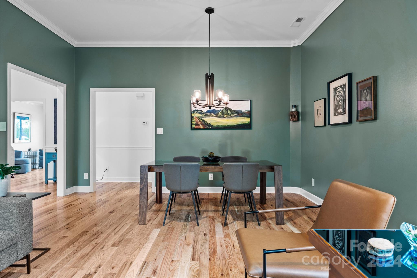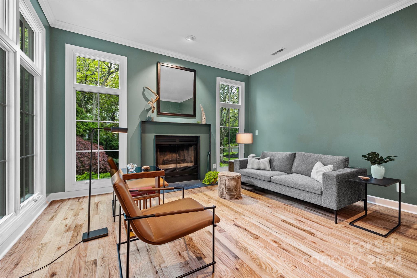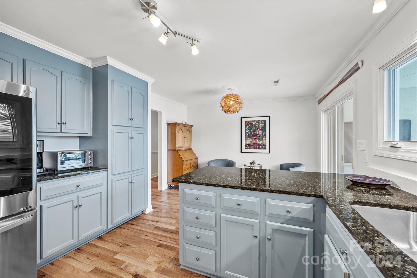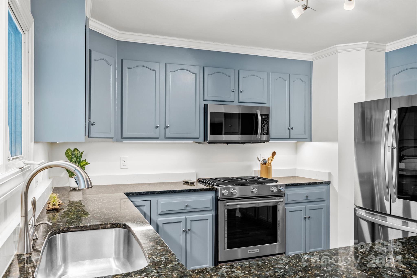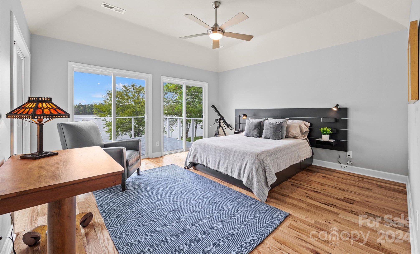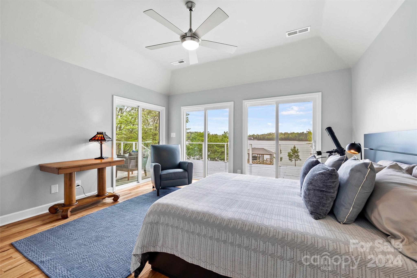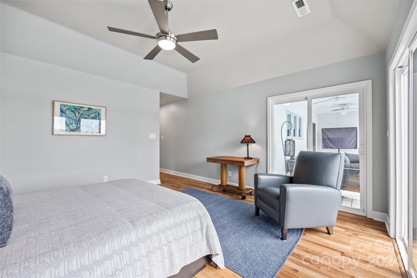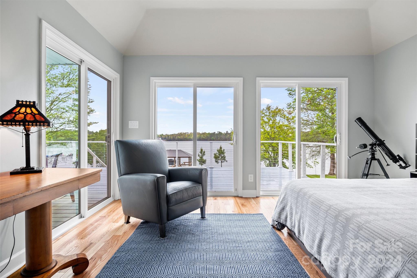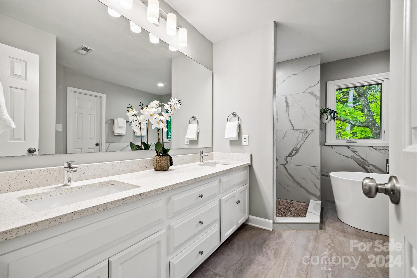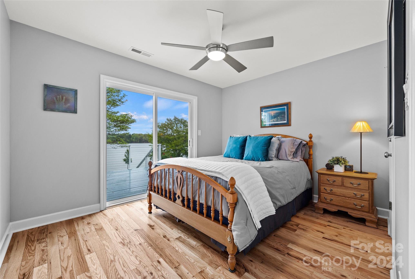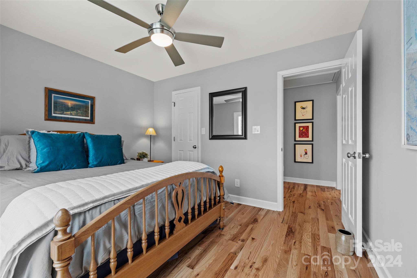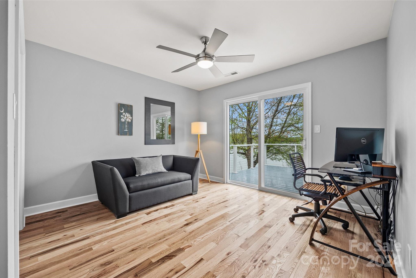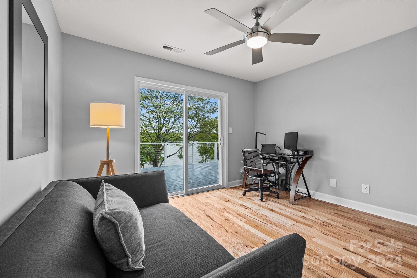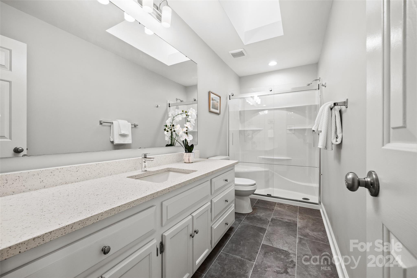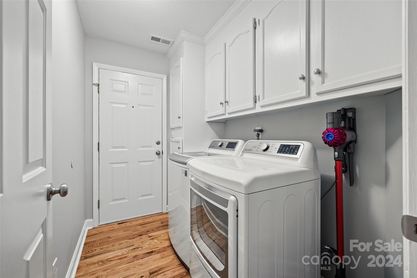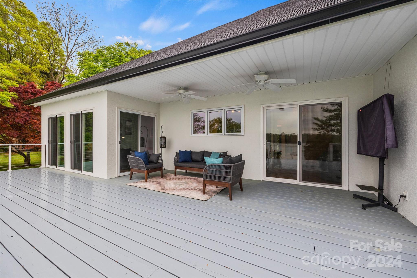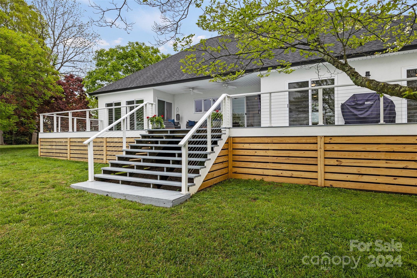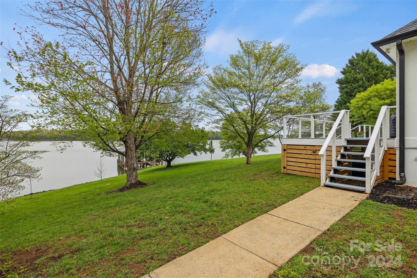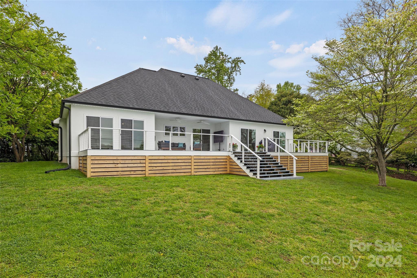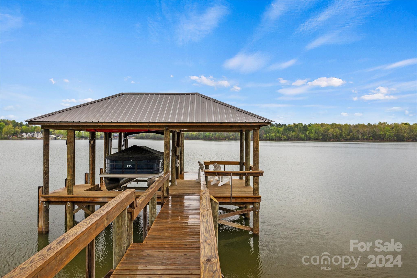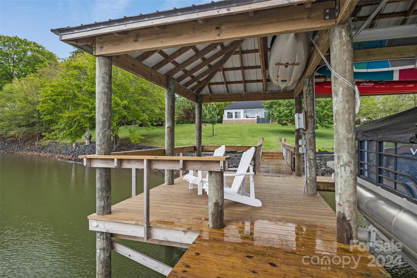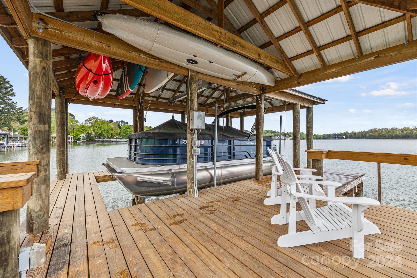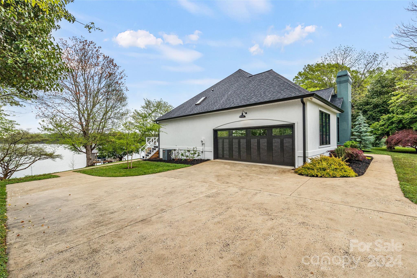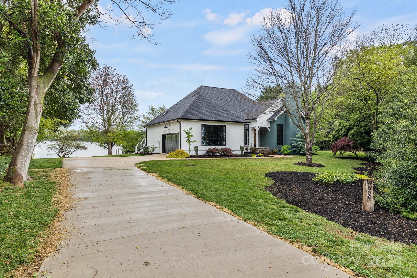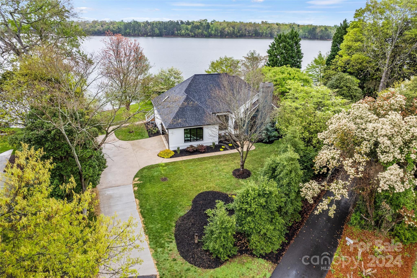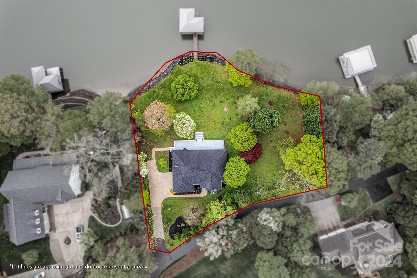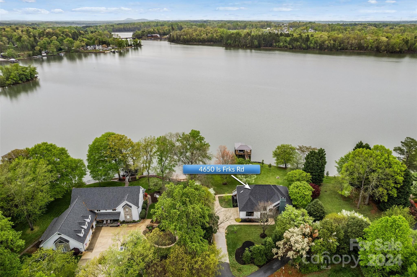4650 Island Forks Road, Clover, SC 29710
- $1,313,700
- 3
- BD
- 2
- BA
- 1,829
- SqFt
Listing courtesy of Helen Adams Realty
Sold listing courtesy of Premier Sotheby's International Realty
- Sold Price
- $1,313,700
- List Price
- $1,299,000
- MLS#
- 4127286
- Status
- CLOSED
- Days on Market
- 32
- Property Type
- Residential
- Architectural Style
- Transitional
- Year Built
- 1991
- Closing Date
- May 14, 2024
- Bedrooms
- 3
- Bathrooms
- 2
- Full Baths
- 2
- Lot Size
- 36,590
- Lot Size Area
- 0.84
- Living Area
- 1,829
- Sq Ft Total
- 1829
- County
- York
- Subdivision
- No Neighborhood
- Special Conditions
- None
- Dom
- Yes
- Waterfront
- Yes
- Waterfront Features
- Boat Lift, Covered structure, Dock
Property Description
Incredible waterfront property with breathtaking panoramic views! Prepare to be impressed with the abundant attention to detail as this home has been exceptionally maintained & is beautifully updated. Hardwood floors throughout, fresh paint, upgraded fixtures + so much more! All windows & most doors have been replaced. All bedrooms have water views + access to the expansive rear deck. Primary suite features primary bathroom with soaking tub, custom tile shower & walk in closet. Kitchen boasts painted cabinets, granite counters & stainless appliances, including a gas range. Refrigerator + washer/dryer to convey. Garage with space for cars + storage. Situated on a rare .84 acre lot with over 250’ of shoreline + deep water at dock + the most magnificent views! Enjoy the beauty of it all while relaxing on the large deck that extends across the entire rear of the home. Covered dock with boat lift & shoreline rip rap are only a few years new. This is truly one of Lake Wylie’s hidden gems!
Additional Information
- Fireplace
- Yes
- Interior Features
- Attic Stairs Pulldown, Cable Prewire, Entrance Foyer, Garden Tub, Split Bedroom, Walk-In Closet(s)
- Floor Coverings
- Tile, Wood
- Equipment
- Dishwasher, Electric Water Heater, Gas Range, Microwave, Plumbed For Ice Maker, Refrigerator, Washer/Dryer
- Foundation
- Crawl Space
- Main Level Rooms
- Primary Bedroom
- Laundry Location
- Electric Dryer Hookup, Laundry Room, Main Level, Washer Hookup
- Heating
- Electric, Forced Air
- Water
- Well
- Sewer
- Septic Installed
- Exterior Construction
- Synthetic Stucco
- Roof
- Shingle
- Parking
- Driveway, Attached Garage, Garage Door Opener, Garage Faces Side
- Driveway
- Concrete, Paved
- Lot Description
- Cul-De-Sac, Views, Waterfront
- Elementary School
- Oakridge
- Middle School
- Oakridge
- High School
- Clover
- Zoning
- RSF-40
- Total Property HLA
- 1829
- Master on Main Level
- Yes
Mortgage Calculator
 “ Based on information submitted to the MLS GRID as of . All data is obtained from various sources and may not have been verified by broker or MLS GRID. Supplied Open House Information is subject to change without notice. All information should be independently reviewed and verified for accuracy. Some IDX listings have been excluded from this website. Properties may or may not be listed by the office/agent presenting the information © 2024 Canopy MLS as distributed by MLS GRID”
“ Based on information submitted to the MLS GRID as of . All data is obtained from various sources and may not have been verified by broker or MLS GRID. Supplied Open House Information is subject to change without notice. All information should be independently reviewed and verified for accuracy. Some IDX listings have been excluded from this website. Properties may or may not be listed by the office/agent presenting the information © 2024 Canopy MLS as distributed by MLS GRID”

Last Updated:




