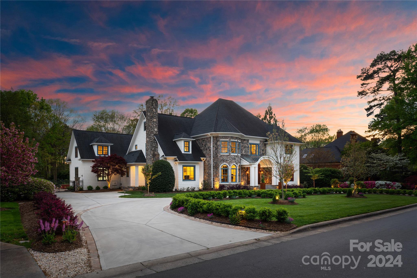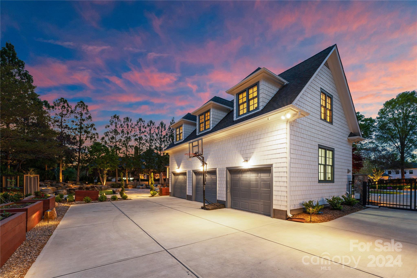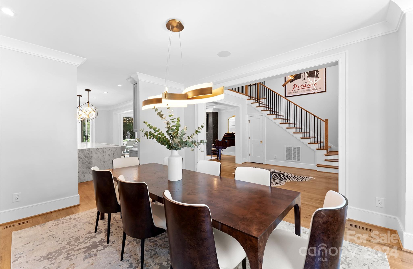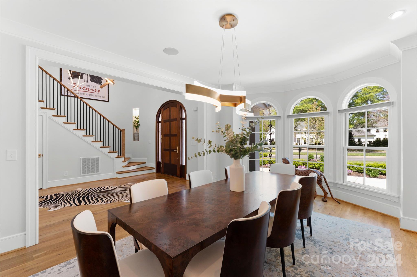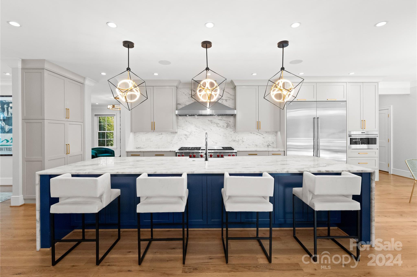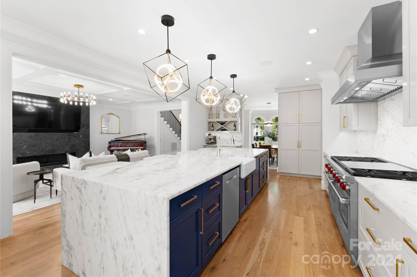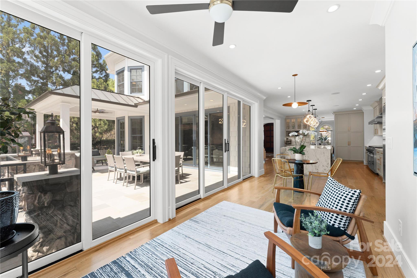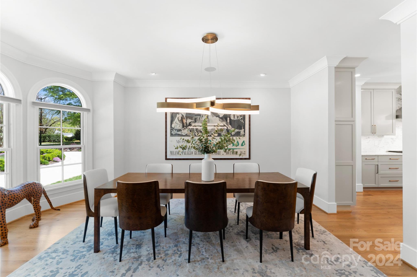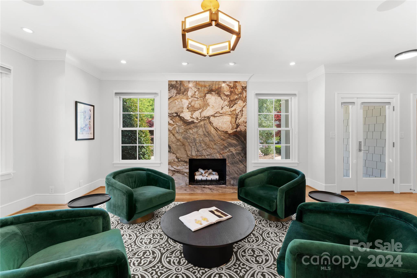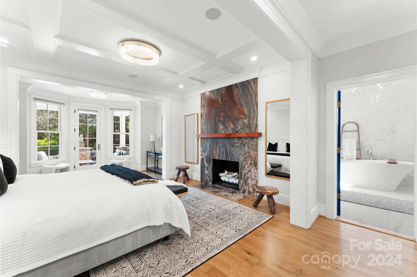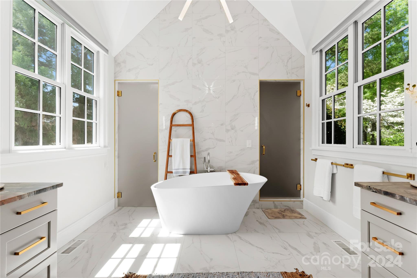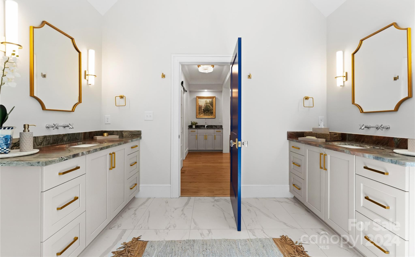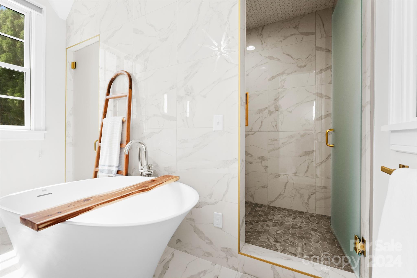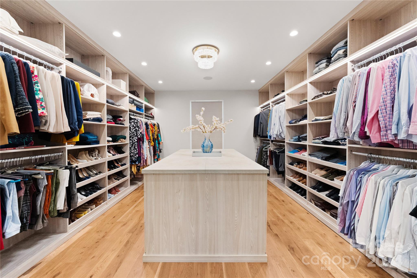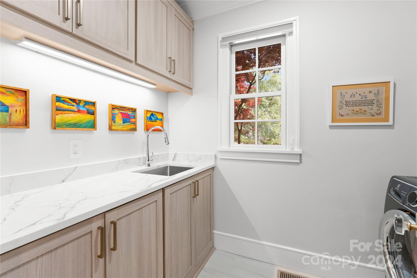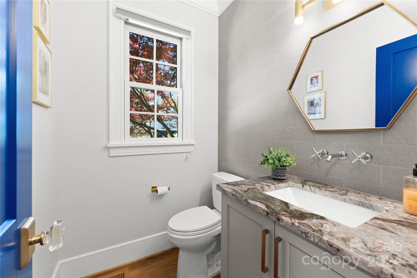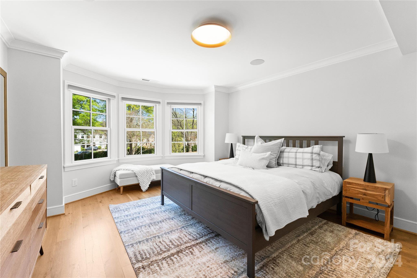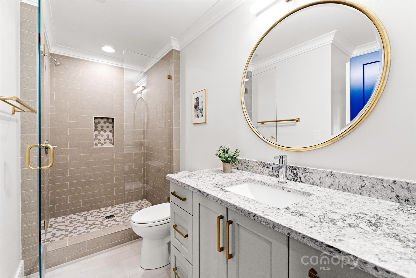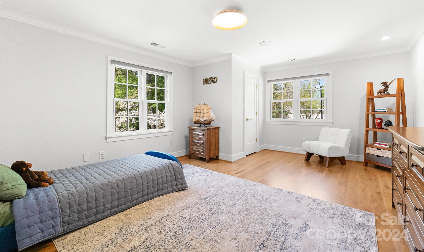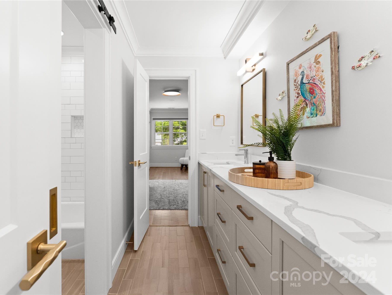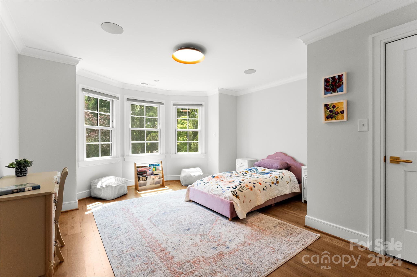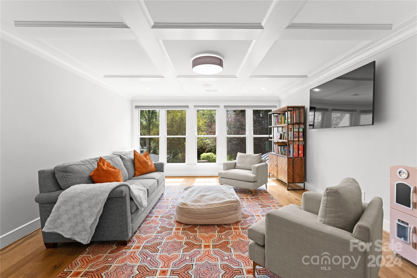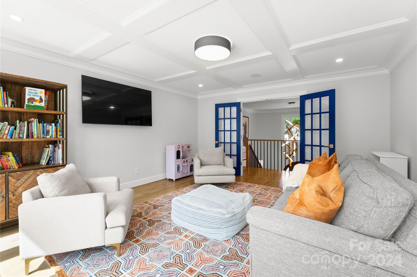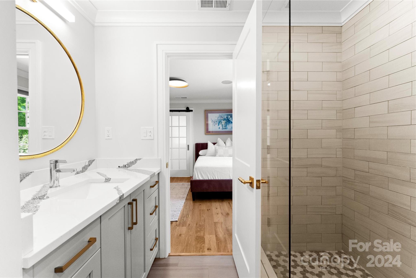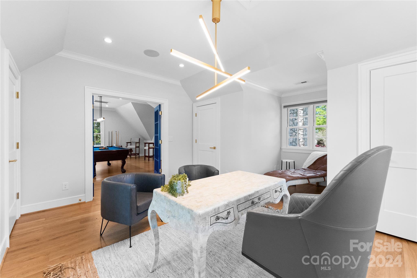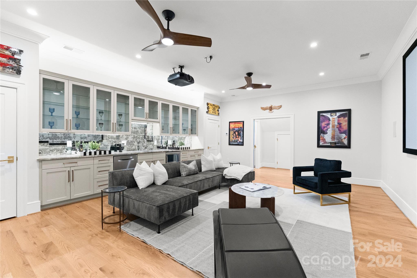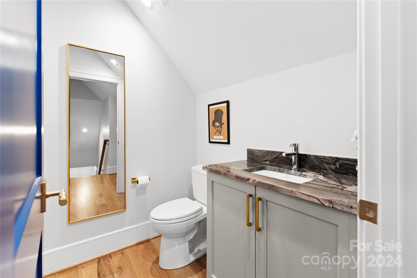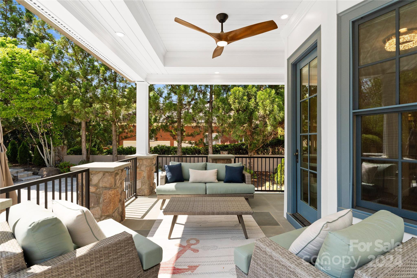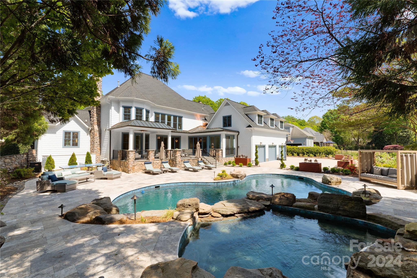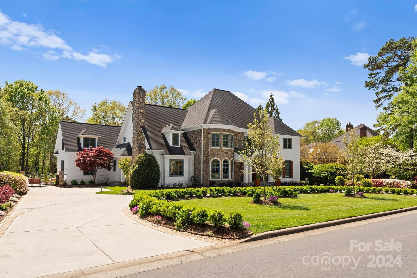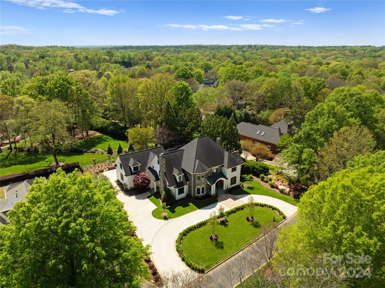5400 Colony Road, Charlotte, NC 28226
- $3,400,000
- 5
- BD
- 6
- BA
- 6,334
- SqFt
Listing courtesy of Ivester Jackson Distinctive Properties
- List Price
- $3,400,000
- MLS#
- 4127317
- Status
- ACTIVE
- Days on Market
- 38
- Property Type
- Residential
- Architectural Style
- Transitional
- Year Built
- 1990
- Price Change
- ▼ $250,000 1714673316
- Bedrooms
- 5
- Bathrooms
- 6
- Full Baths
- 4
- Half Baths
- 2
- Lot Size
- 23,522
- Lot Size Area
- 0.54
- Living Area
- 6,334
- Sq Ft Total
- 6334
- County
- Mecklenburg
- Subdivision
- Giverny
- Special Conditions
- None
Property Description
Introducing Casa de Picasso, a home inspired by the timeless elegance of Hamptons style architecture, with a captivating blend of Picasso's unique artistic style and an eclectic twist. Fully renovated to the studs across 2021-2022! Enjoy distinguished features and customizations throughout 6,334 square feet of living space, including 3 ornate fireplaces on the main level, Quartzite sourced from the Amazon, European white oak wood floors throughout, oversized Wolf and Sub-Zero appliances, and artistic light fixtures. The owner’s suite, located on the main level, boasts an immense closet, spa inspired bathroom, and direct access to the outdoor oasis. Ideally crafted for entertainment, with sound sound speakers installed throughout, oversized bonus theatre room complete with a full wet bar, and spectacular outdoor haven for year-round enjoyment with beautifully manicured fruit and vegetable garden, heated pool and exquisite water feature. Central to Country Day School & Providence Day.
Additional Information
- Hoa Fee
- $515
- Hoa Fee Paid
- Annually
- Fireplace
- Yes
- Interior Features
- Attic Stairs Fixed, Entrance Foyer, Hot Tub, Kitchen Island, Open Floorplan, Pantry, Storage, Walk-In Closet(s), Walk-In Pantry, Wet Bar
- Equipment
- Dishwasher, Disposal, Gas Oven, Gas Range, Gas Water Heater, Microwave, Refrigerator, Washer/Dryer
- Foundation
- Crawl Space
- Main Level Rooms
- Primary Bedroom
- Laundry Location
- Main Level, Upper Level
- Heating
- Forced Air, Heat Pump, Natural Gas
- Water
- City
- Sewer
- Public Sewer
- Exterior Features
- Hot Tub, In-Ground Irrigation, In Ground Pool
- Exterior Construction
- Cedar Shake, Stone
- Roof
- Composition
- Parking
- Circular Driveway, Attached Garage, Garage Faces Rear
- Driveway
- Concrete, Paved
- Elementary School
- Sharon
- Middle School
- Carmel
- High School
- Myers Park
- Zoning
- R-3
- Total Property HLA
- 6334
- Master on Main Level
- Yes
Mortgage Calculator
 “ Based on information submitted to the MLS GRID as of . All data is obtained from various sources and may not have been verified by broker or MLS GRID. Supplied Open House Information is subject to change without notice. All information should be independently reviewed and verified for accuracy. Some IDX listings have been excluded from this website. Properties may or may not be listed by the office/agent presenting the information © 2024 Canopy MLS as distributed by MLS GRID”
“ Based on information submitted to the MLS GRID as of . All data is obtained from various sources and may not have been verified by broker or MLS GRID. Supplied Open House Information is subject to change without notice. All information should be independently reviewed and verified for accuracy. Some IDX listings have been excluded from this website. Properties may or may not be listed by the office/agent presenting the information © 2024 Canopy MLS as distributed by MLS GRID”

Last Updated:
