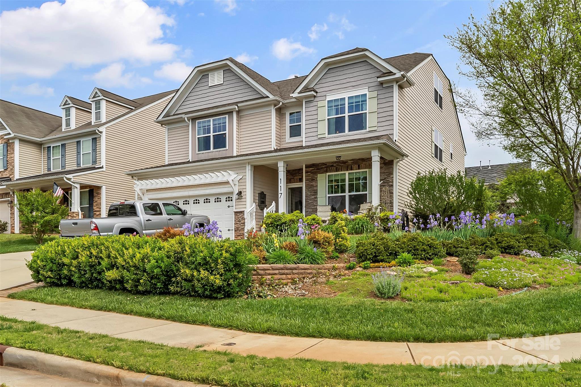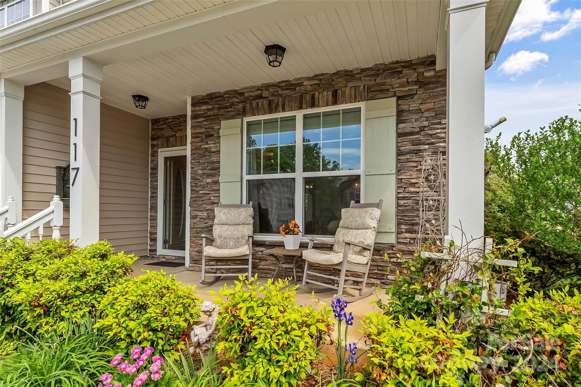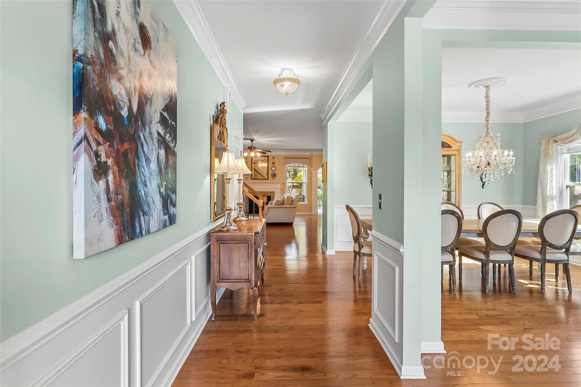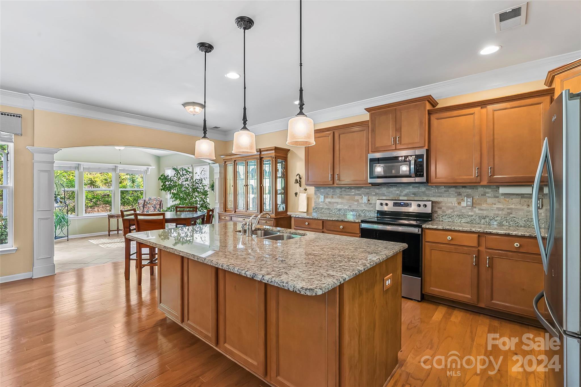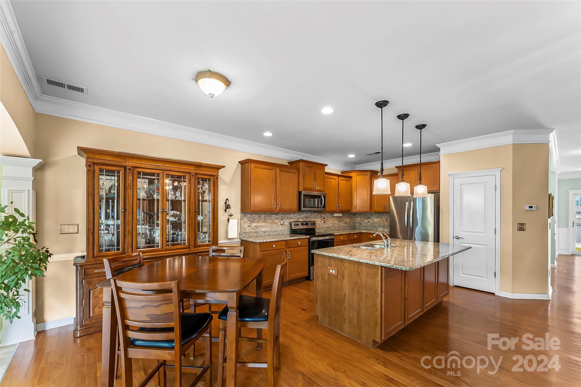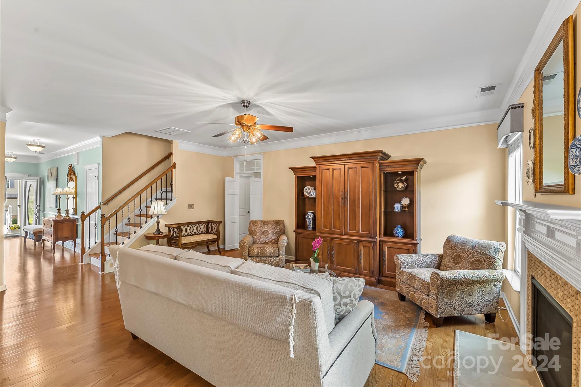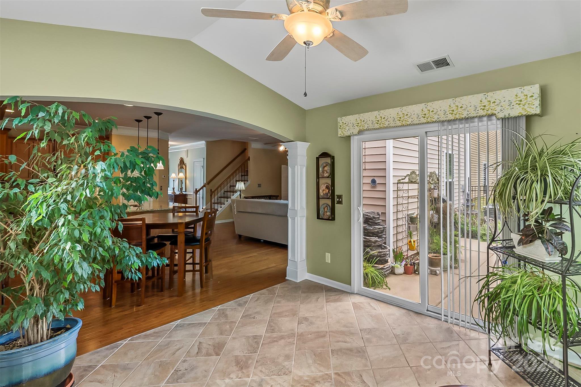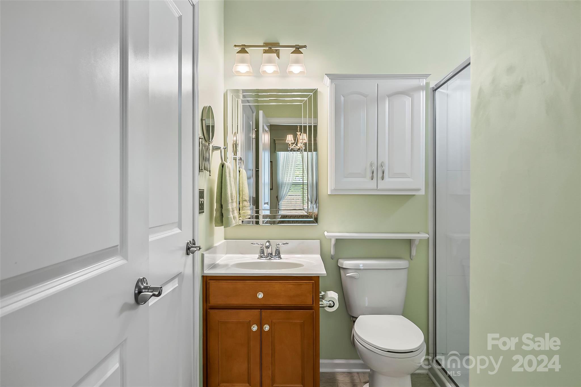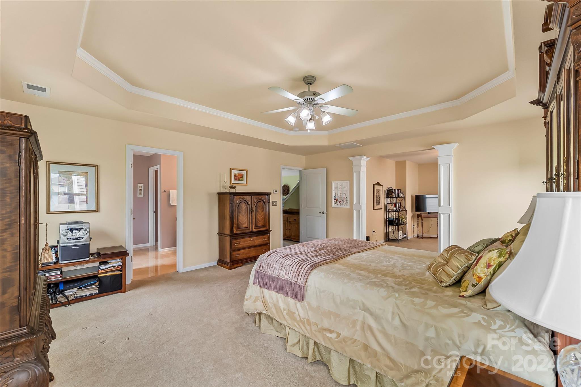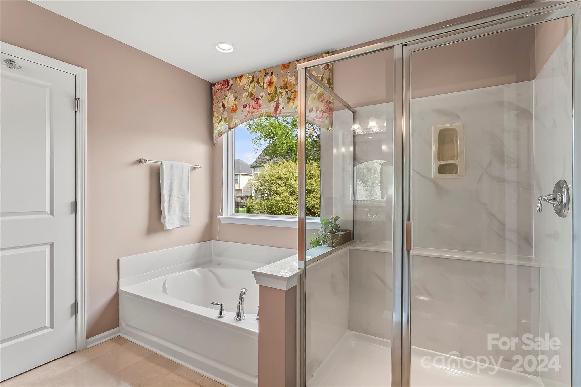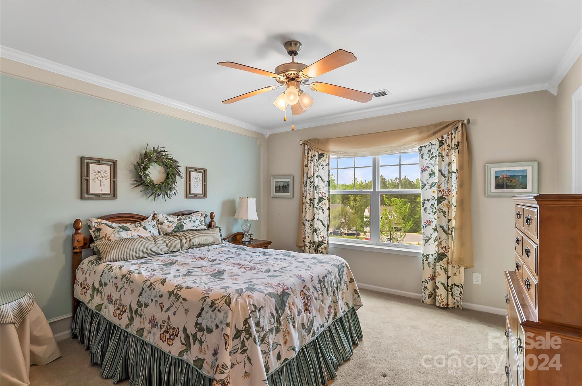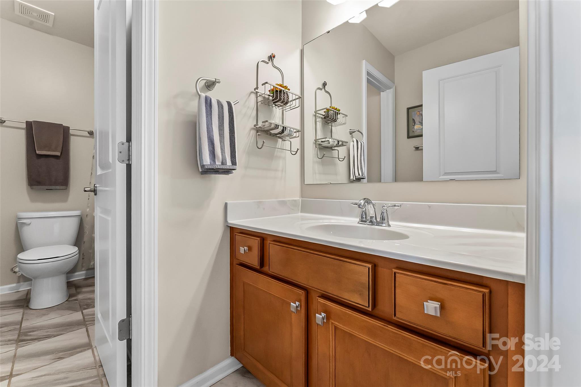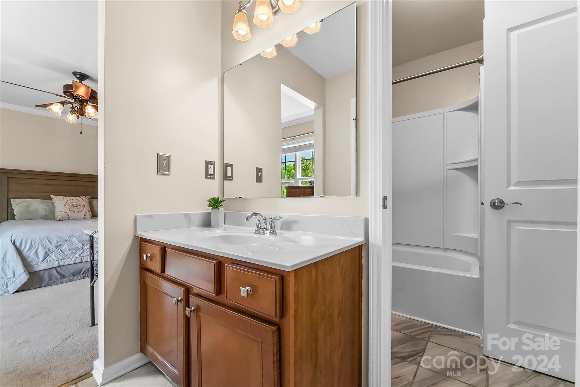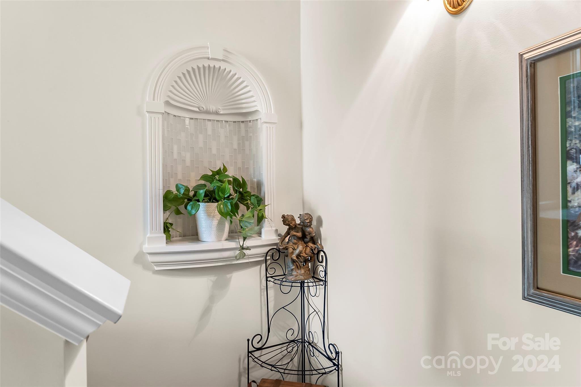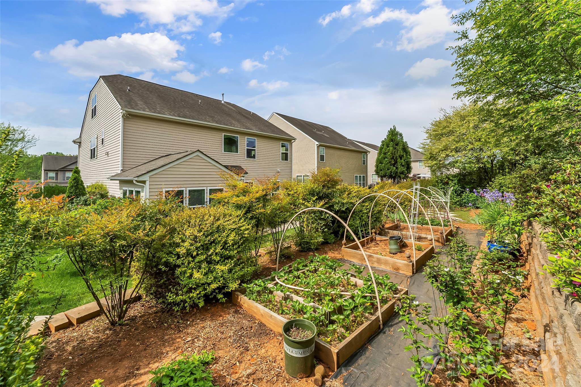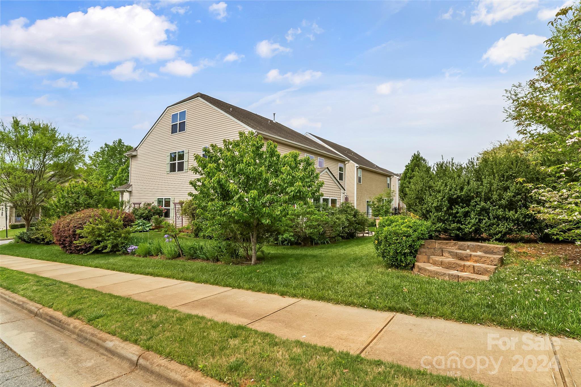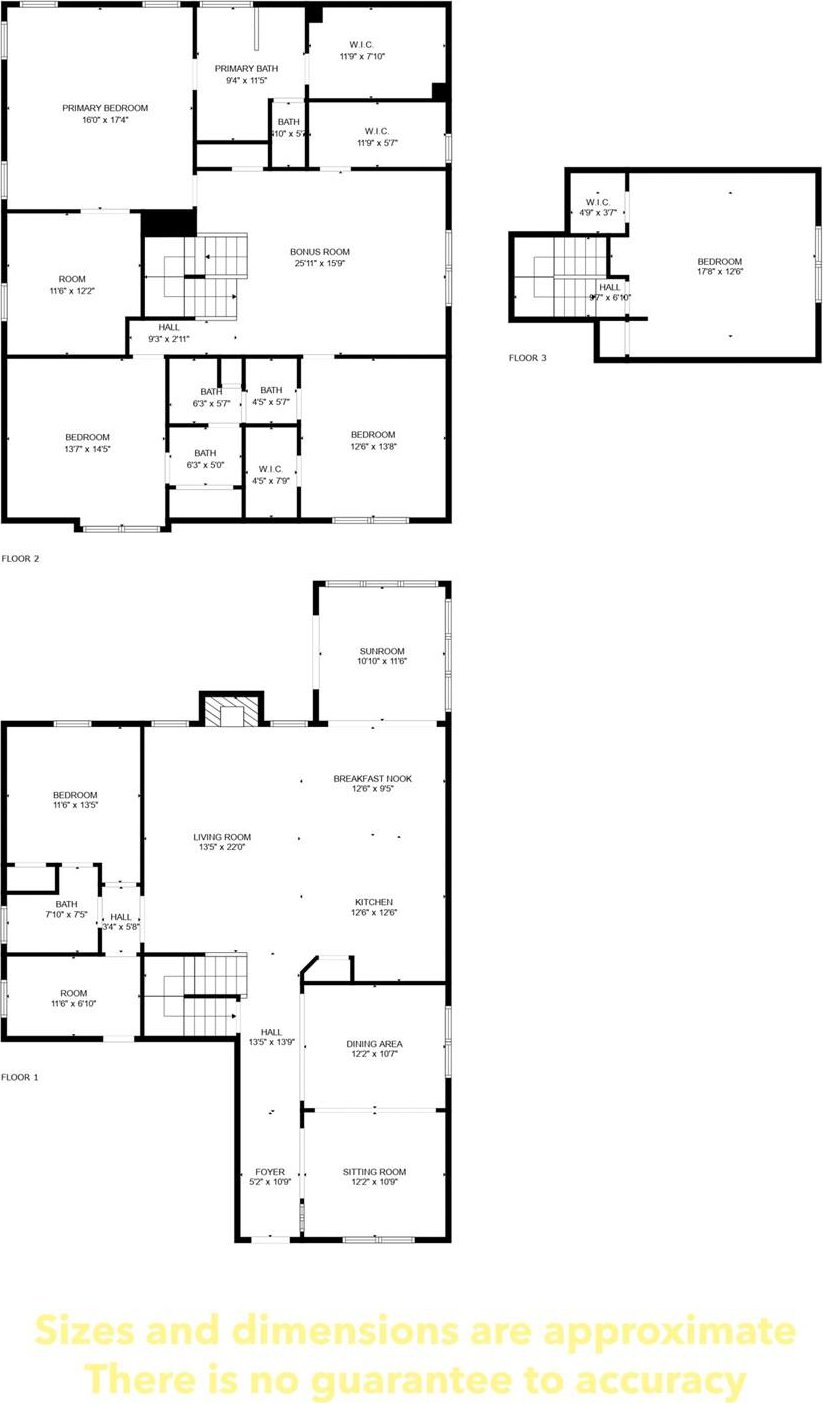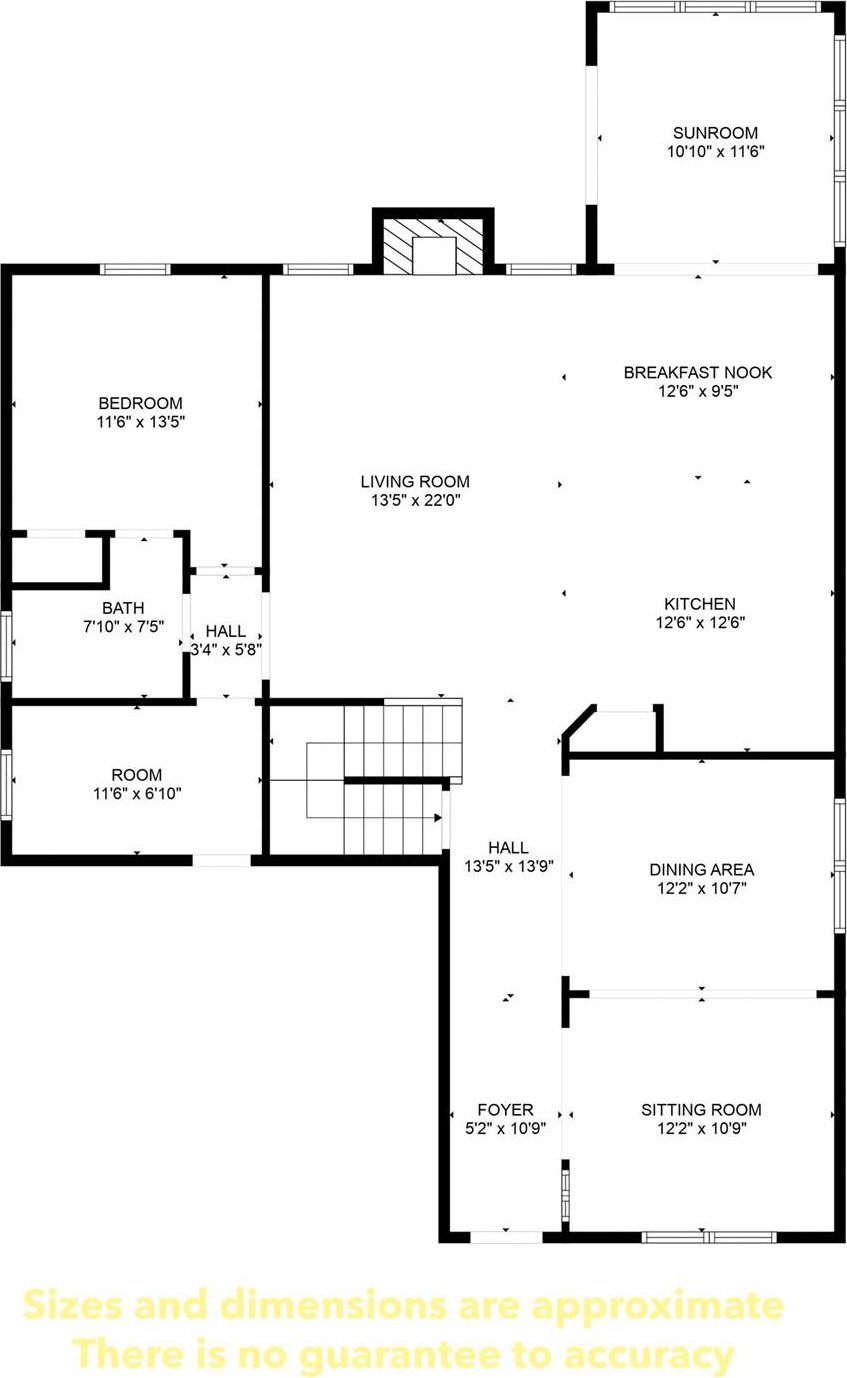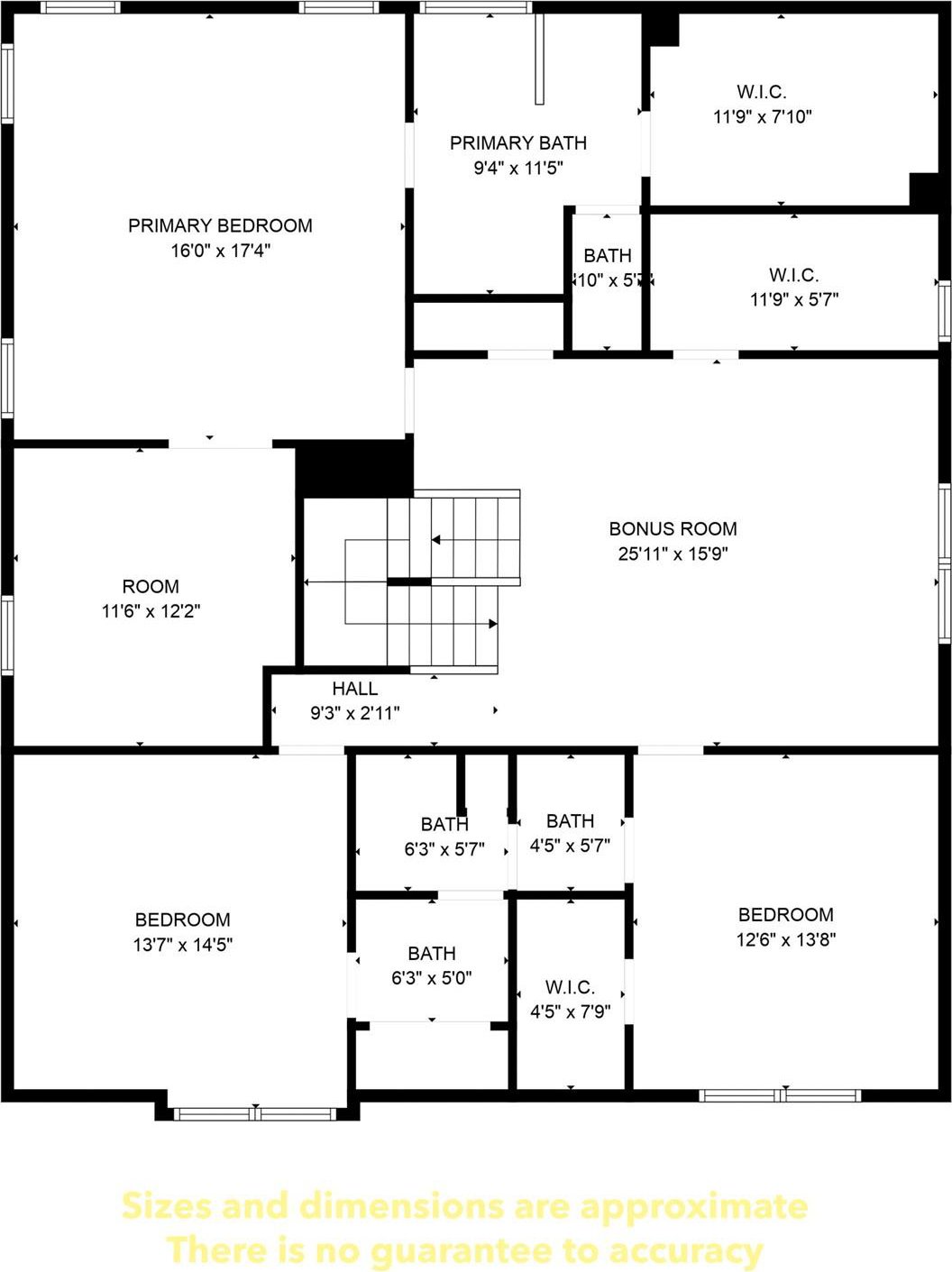117 E Heart Pine Lane, Statesville, NC 28677
- $450,000
- 5
- BD
- 3
- BA
- 3,637
- SqFt
Listing courtesy of Premier South
- List Price
- $450,000
- MLS#
- 4127342
- Status
- ACTIVE UNDER CONTRACT
- Days on Market
- 25
- Property Type
- Residential
- Architectural Style
- Traditional
- Year Built
- 2014
- Bedrooms
- 5
- Bathrooms
- 3
- Full Baths
- 3
- Lot Size
- 8,494
- Lot Size Area
- 0.195
- Living Area
- 3,637
- Sq Ft Total
- 3637
- County
- Iredell
- Subdivision
- Pine Forest
- Special Conditions
- None
Property Description
Two mins. from I-77, ten mins. from I-40, across from "The 500 Club" for golfing. The property hosts many featured landscapes, a gardener's delight. The interior has architectural elements of crown & decorative moldings. Hard-surface flooring; wood & ceramic on the main level; open living space for entertaining; main level bedroom/full bath (office space option) wider door openings. A gas fireplace to enjoy, a kitchen w/granite tops, an island w/storage on both sides. East-facing sunroom for leisure mornings of coffee reading your favorite book. The second level living space opens to a large sitting area for many activity options. The primary bedroom w/sitting area for quiet moments alone; primary bath-jacuzzi tub & glassed-in shower; large closet. Two bedrooms w/combo-bath & ample laundry room. The third-level space has multiple uses: bedroom,craft,sewing,game,or exercise. Three-level zones HVAC control; ea. floor has a thermostat. The corner lot property connects to a cul-de-sac.
Additional Information
- Hoa Fee
- $220
- Hoa Fee Paid
- Annually
- Fireplace
- Yes
- Interior Features
- Attic Other, Cable Prewire, Entrance Foyer, Kitchen Island, Open Floorplan, Pantry, Tray Ceiling(s), Vaulted Ceiling(s), Walk-In Closet(s), Whirlpool
- Floor Coverings
- Carpet, Tile, Wood
- Equipment
- Dishwasher, Disposal, Electric Oven, Electric Range, Electric Water Heater, Microwave, Refrigerator, Washer/Dryer
- Foundation
- Permanent, Slab
- Main Level Rooms
- Living Room
- Laundry Location
- Electric Dryer Hookup, Inside, Laundry Room, Upper Level, Washer Hookup
- Heating
- Central, Forced Air, Natural Gas, Other - See Remarks
- Water
- City
- Sewer
- Public Sewer
- Exterior Construction
- Stone Veneer, Vinyl
- Roof
- Shingle
- Parking
- Driveway, Attached Garage
- Driveway
- Concrete, Paved
- Lot Description
- Corner Lot, Cul-De-Sac, Other - See Remarks
- Elementary School
- Troutman
- Middle School
- Troutman
- High School
- South Iredell
- Zoning
- R8MF
- Builder Name
- Eastwood Homes
- Total Property HLA
- 3637
Mortgage Calculator
 “ Based on information submitted to the MLS GRID as of . All data is obtained from various sources and may not have been verified by broker or MLS GRID. Supplied Open House Information is subject to change without notice. All information should be independently reviewed and verified for accuracy. Some IDX listings have been excluded from this website. Properties may or may not be listed by the office/agent presenting the information © 2024 Canopy MLS as distributed by MLS GRID”
“ Based on information submitted to the MLS GRID as of . All data is obtained from various sources and may not have been verified by broker or MLS GRID. Supplied Open House Information is subject to change without notice. All information should be independently reviewed and verified for accuracy. Some IDX listings have been excluded from this website. Properties may or may not be listed by the office/agent presenting the information © 2024 Canopy MLS as distributed by MLS GRID”

Last Updated:
