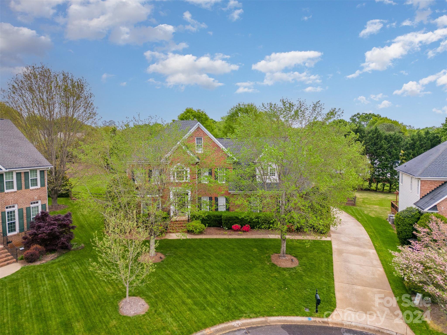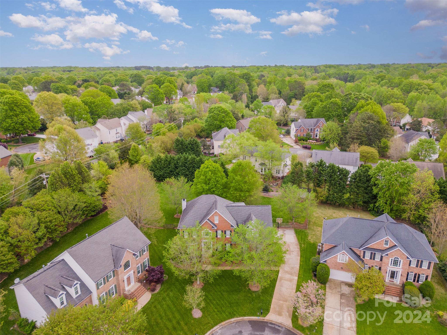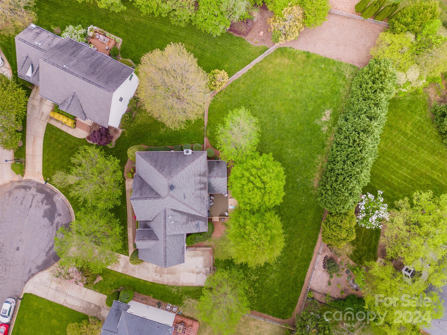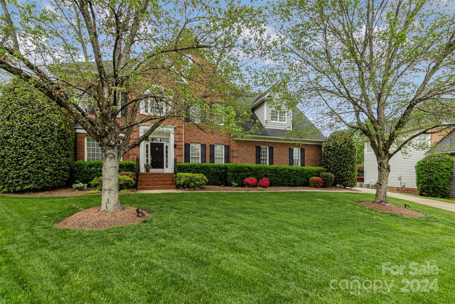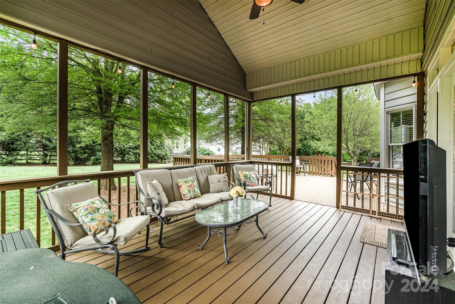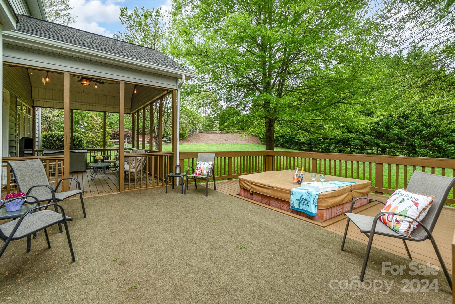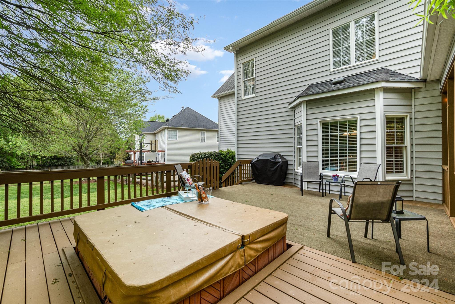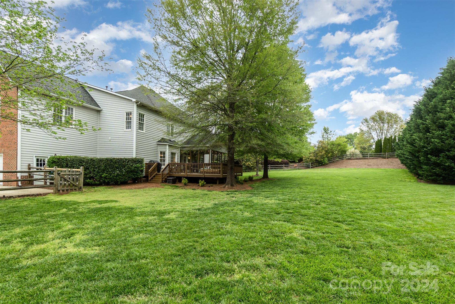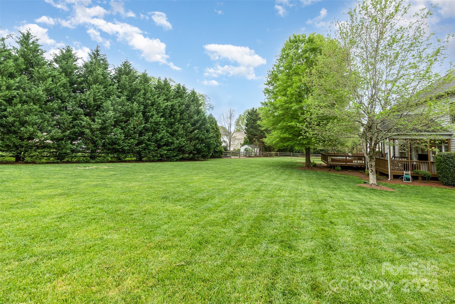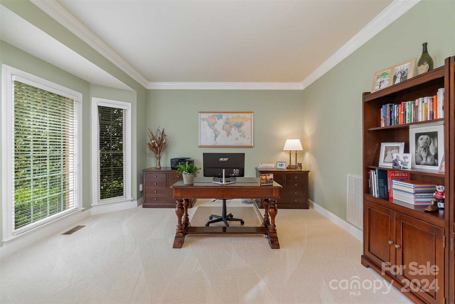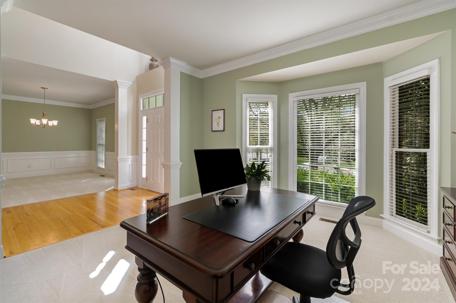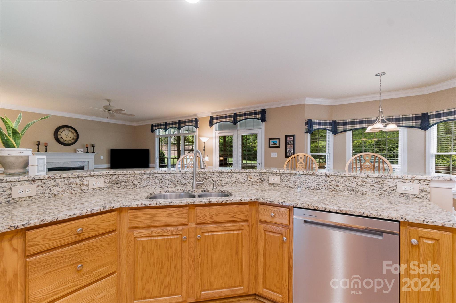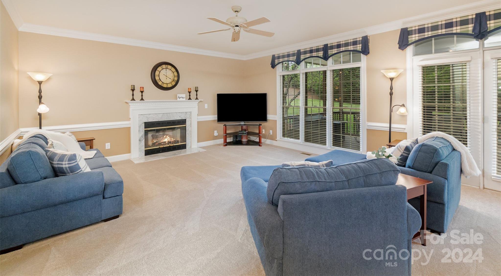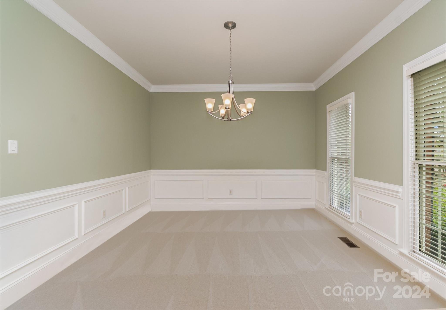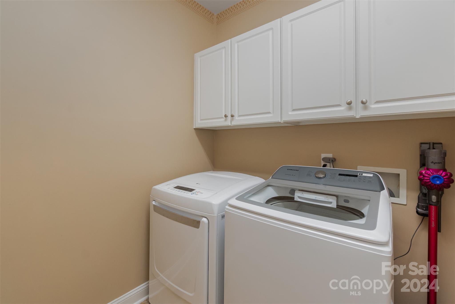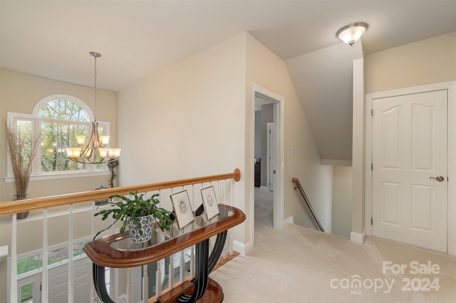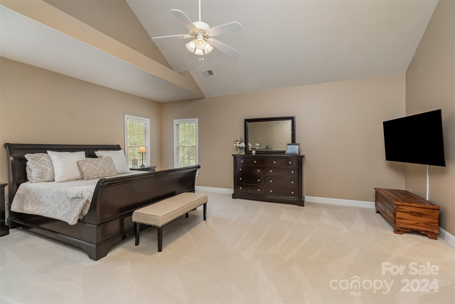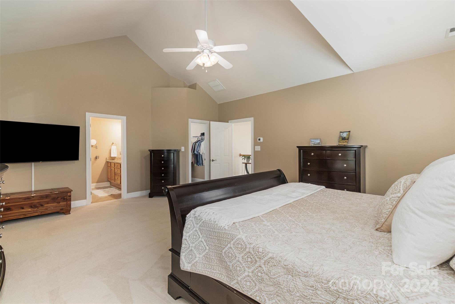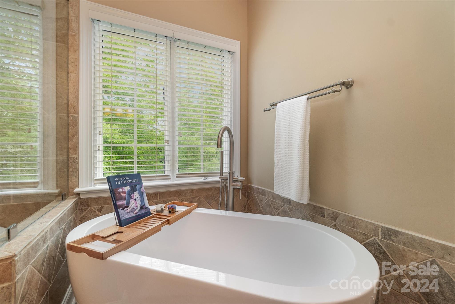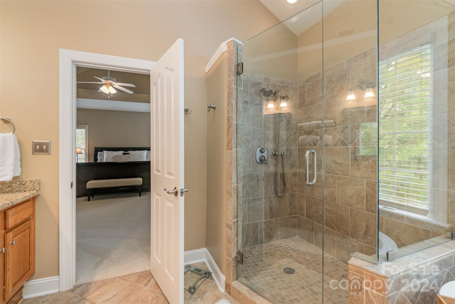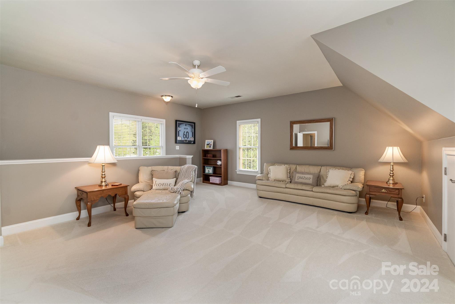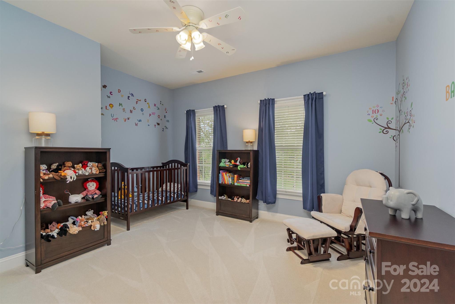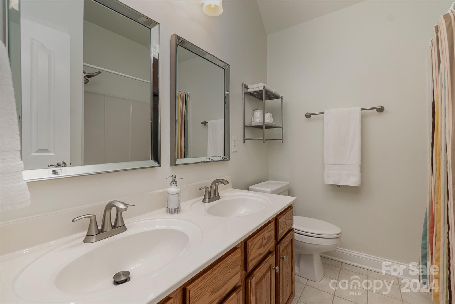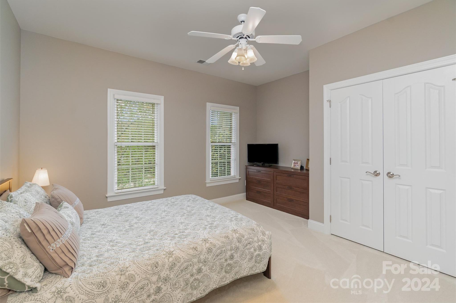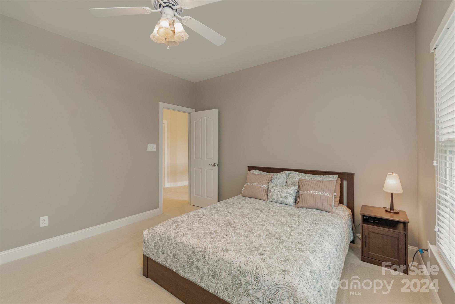8903 Brackenhouse Lane, Waxhaw, NC 28173
- $849,000
- 4
- BD
- 3
- BA
- 3,481
- SqFt
Listing courtesy of Keller Williams Ballantyne Area
Sold listing courtesy of Helen Adams Realty
- Sold Price
- $849,000
- List Price
- $849,000
- MLS#
- 4127520
- Status
- CLOSED
- Days on Market
- 31
- Property Type
- Residential
- Architectural Style
- Transitional
- Year Built
- 1998
- Closing Date
- May 15, 2024
- Bedrooms
- 4
- Bathrooms
- 3
- Full Baths
- 2
- Half Baths
- 1
- Lot Size
- 23,958
- Lot Size Area
- 0.55
- Living Area
- 3,481
- Sq Ft Total
- 3481
- County
- Union
- Subdivision
- Hunter Oaks
- Special Conditions
- None
Property Description
PRISTINE move in ready 2 sided brick home on a private .55 acre cul-de-sac lot in top rated Marvin Ridge school district! This home is nestled in a quiet cul-de-sac boasting one of the larger lots in HO. Enjoy your time on the back covered deck that accesses a large deck w/ a built in hot tub overlooking an open, level,& fenced yard. A 2-story foyer w/ hardwoods welcomes you into this bright home. The kitchen has lovely granite & a bright breakfast area. The great room features a cozy gas log FP with access to covered porch.This home offers a dual staircase, lovely dining room & office space. Upstairs features all new Shaw top of the line carpeting, a large primary suite w/ a lovely remodeled bath in 2017 including a tiled enlarged shower & a free standing tub! Upper level has 9 ft ceilings! Entire home was replumbed in 2023.Walk up attic perfect for storage or could be finished on 3rd floor. New HVAC 2018,new 84 gal. water heater 2022, new garage door, full irrigation & so much more!
Additional Information
- Hoa Fee
- $840
- Hoa Fee Paid
- Annually
- Community Features
- Clubhouse, Game Court, Outdoor Pool, Picnic Area, Playground, Pond, Recreation Area, Sidewalks, Tennis Court(s), Walking Trails
- Fireplace
- Yes
- Interior Features
- Attic Walk In, Breakfast Bar, Entrance Foyer, Open Floorplan, Pantry
- Floor Coverings
- Carpet, Tile, Wood
- Equipment
- Dishwasher, Disposal, Electric Range, Microwave
- Foundation
- Crawl Space
- Main Level Rooms
- Great Room
- Laundry Location
- Laundry Room
- Heating
- Natural Gas
- Water
- County Water
- Sewer
- County Sewer
- Exterior Features
- Hot Tub, In-Ground Irrigation
- Exterior Construction
- Brick Partial, Vinyl
- Roof
- Shingle
- Parking
- Attached Garage, Garage Faces Side
- Driveway
- Concrete, Paved
- Lot Description
- Cul-De-Sac, Level, Open Lot, Private, Wooded
- Elementary School
- Rea View
- Middle School
- Marvin Ridge
- High School
- Marvin Ridge
- Zoning
- AG9
- Builder Name
- Parker Lancaster
- Total Property HLA
- 3481
Mortgage Calculator
 “ Based on information submitted to the MLS GRID as of . All data is obtained from various sources and may not have been verified by broker or MLS GRID. Supplied Open House Information is subject to change without notice. All information should be independently reviewed and verified for accuracy. Some IDX listings have been excluded from this website. Properties may or may not be listed by the office/agent presenting the information © 2024 Canopy MLS as distributed by MLS GRID”
“ Based on information submitted to the MLS GRID as of . All data is obtained from various sources and may not have been verified by broker or MLS GRID. Supplied Open House Information is subject to change without notice. All information should be independently reviewed and verified for accuracy. Some IDX listings have been excluded from this website. Properties may or may not be listed by the office/agent presenting the information © 2024 Canopy MLS as distributed by MLS GRID”

Last Updated:

