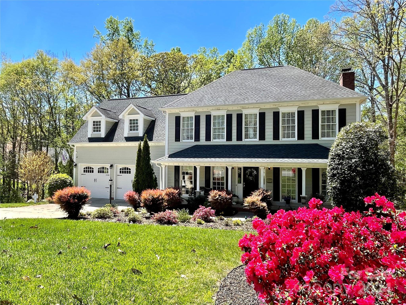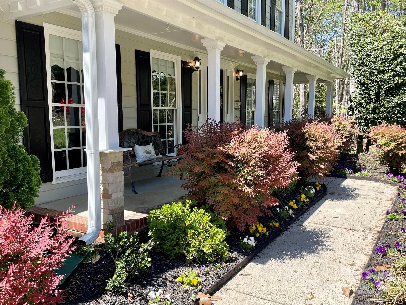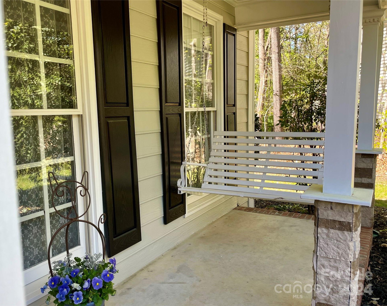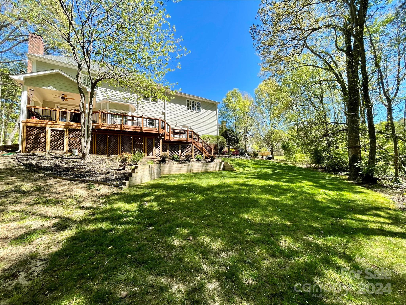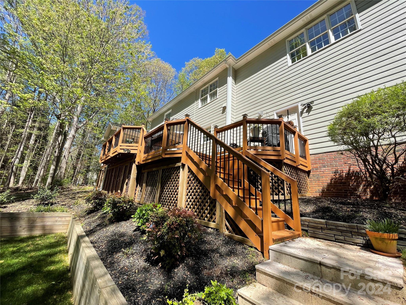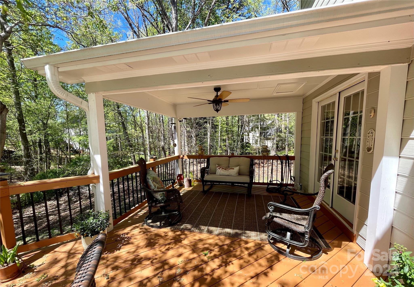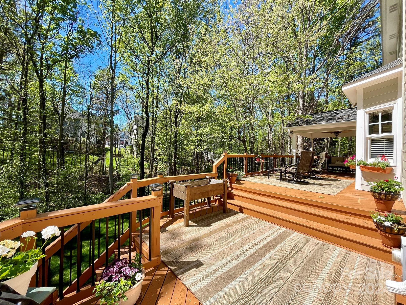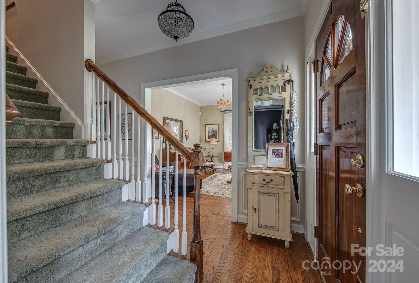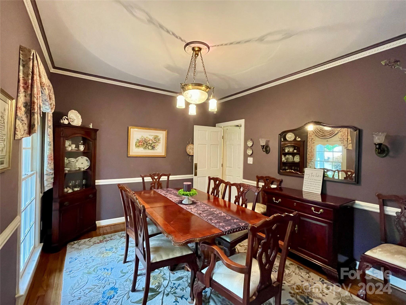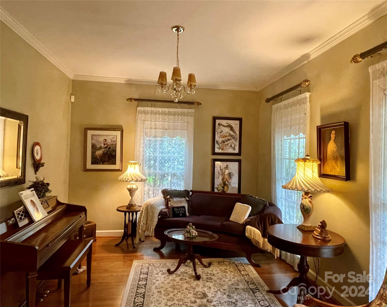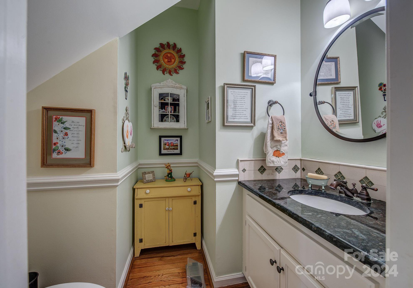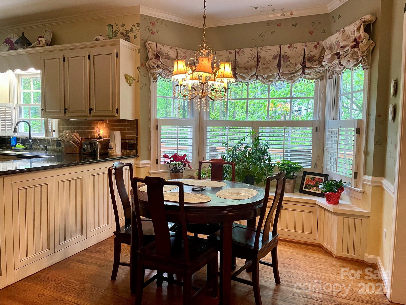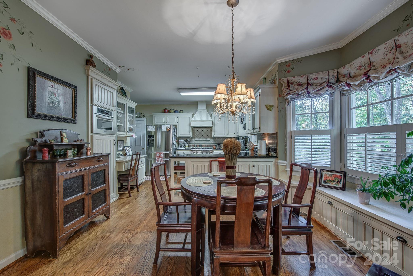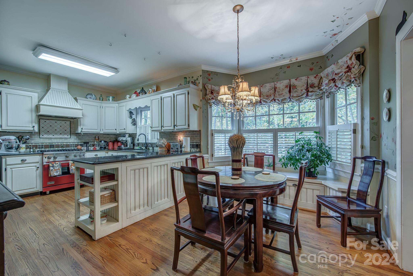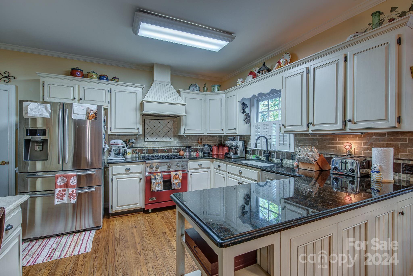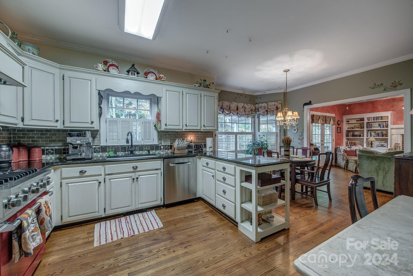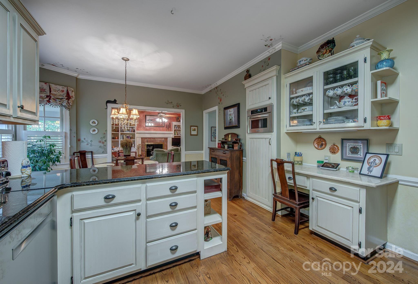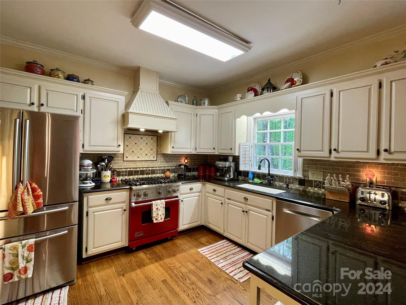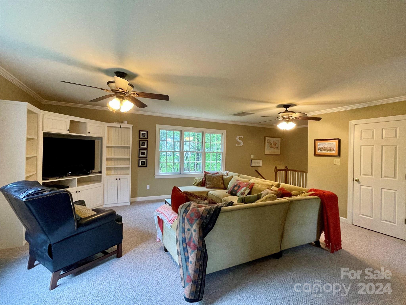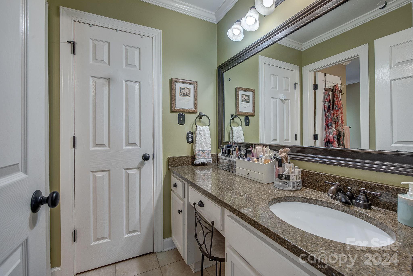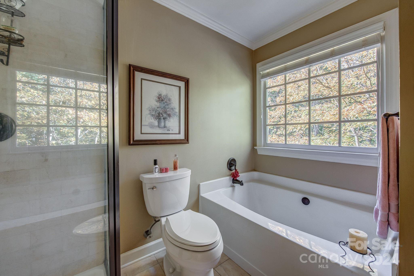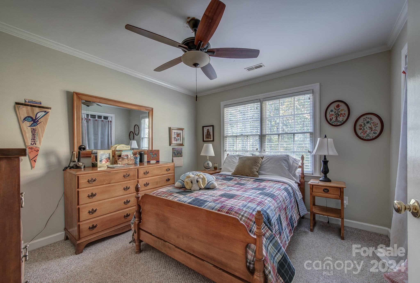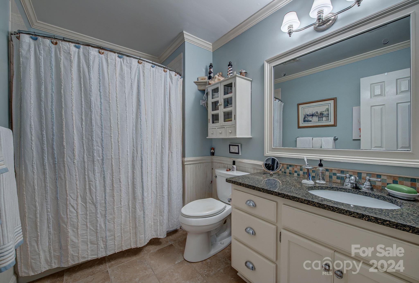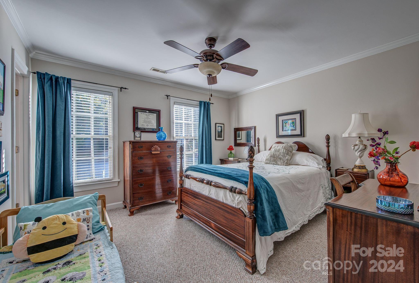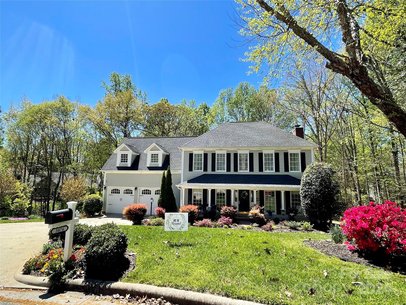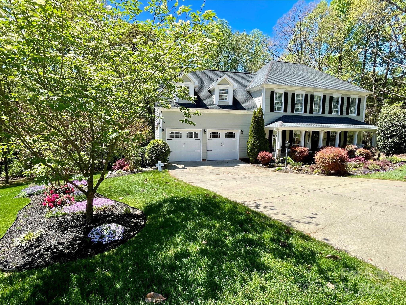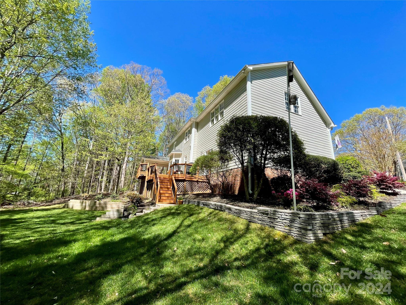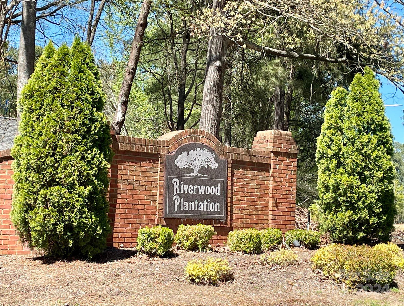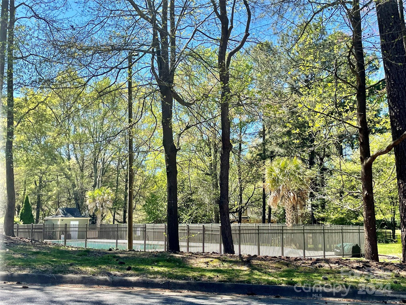3076 Drayton Hall Way, Gastonia, NC 28056
- $489,500
- 3
- BD
- 3
- BA
- 2,558
- SqFt
Listing courtesy of Buddy Harper Team Realty
- List Price
- $489,500
- MLS#
- 4127590
- Status
- ACTIVE
- Days on Market
- 37
- Property Type
- Residential
- Architectural Style
- Traditional
- Year Built
- 1995
- Price Change
- ▼ $400 1715223580
- Bedrooms
- 3
- Bathrooms
- 3
- Full Baths
- 2
- Half Baths
- 1
- Lot Size
- 23,958
- Lot Size Area
- 0.55
- Living Area
- 2,558
- Sq Ft Total
- 2558
- County
- Gaston
- Subdivision
- Riverwood Plantation
- Special Conditions
- None
Property Description
If you love spending time outdoors you'll appreciate the pristine landscaping, alluring smell of flowers & the many spots this move in ready, one owner home has to offer for both relaxing & entertaining. Consider the large back deck, covered back porch, front porch/swing~ all on over 1/2 acre, cul-de-sac lot w/ a small creek/stream. Ideally located in desirable Riverwood Plantation this 3 bedroom, 2.5 bath has over 2,500 sq feet, large 2 car garage, generous sized Bonus Room, gourmet kitchen/breakfast area (w/ bay window & built in seating/storage), living room w/ fireplace great for get togethers, dining room plus a flex room that would make a nice sitting/play room/ office. Gourmet kitchen has granite countertops, tiled backsplash, walk in pantry plus a pullout pantry & all SS appliances convey (Viking convection oven), spacious primary bedroom w/ ensuite & updates. Easy access to Clubhouse, pool & nearby Martha River's Park & local gym/grocery. 15 min to Crowders Mtn & 30 to Uptown.
Additional Information
- Hoa Fee
- $495
- Hoa Fee Paid
- Annually
- Community Features
- Clubhouse, Outdoor Pool, Recreation Area, Street Lights
- Fireplace
- Yes
- Interior Features
- Attic Stairs Pulldown
- Floor Coverings
- Carpet, Laminate, Tile, Wood
- Equipment
- Convection Oven, Dishwasher, Disposal, Exhaust Fan, Exhaust Hood, Gas Range, Gas Water Heater, Microwave, Plumbed For Ice Maker, Refrigerator, Washer/Dryer
- Foundation
- Crawl Space
- Main Level Rooms
- Sitting
- Laundry Location
- In Hall, Laundry Closet, Upper Level
- Heating
- Central, Natural Gas
- Water
- City
- Sewer
- Public Sewer
- Exterior Features
- In-Ground Irrigation
- Exterior Construction
- Hardboard Siding
- Roof
- Shingle
- Parking
- Driveway, Attached Garage, Garage Door Opener, Garage Faces Front, Keypad Entry
- Driveway
- Concrete, Paved
- Lot Description
- Cul-De-Sac, Creek/Stream, Wooded
- Elementary School
- Robinson
- Middle School
- Southwest
- High School
- Forestview
- Total Property HLA
- 2558
Mortgage Calculator
 “ Based on information submitted to the MLS GRID as of . All data is obtained from various sources and may not have been verified by broker or MLS GRID. Supplied Open House Information is subject to change without notice. All information should be independently reviewed and verified for accuracy. Some IDX listings have been excluded from this website. Properties may or may not be listed by the office/agent presenting the information © 2024 Canopy MLS as distributed by MLS GRID”
“ Based on information submitted to the MLS GRID as of . All data is obtained from various sources and may not have been verified by broker or MLS GRID. Supplied Open House Information is subject to change without notice. All information should be independently reviewed and verified for accuracy. Some IDX listings have been excluded from this website. Properties may or may not be listed by the office/agent presenting the information © 2024 Canopy MLS as distributed by MLS GRID”

Last Updated:
