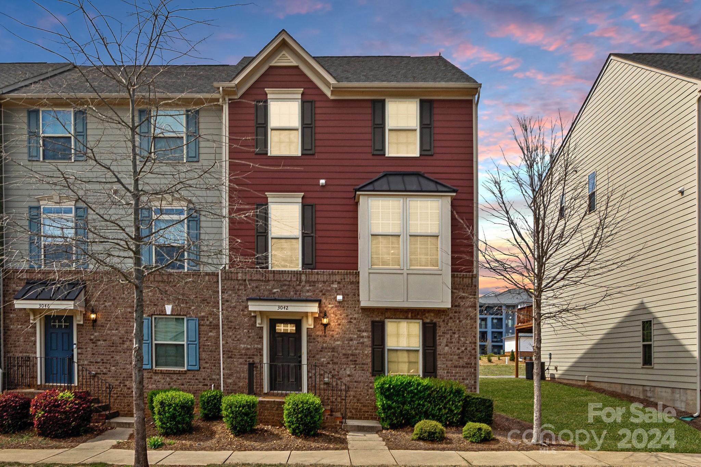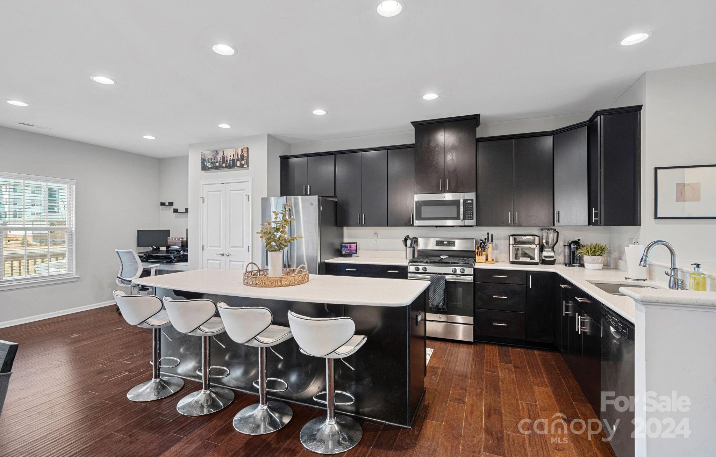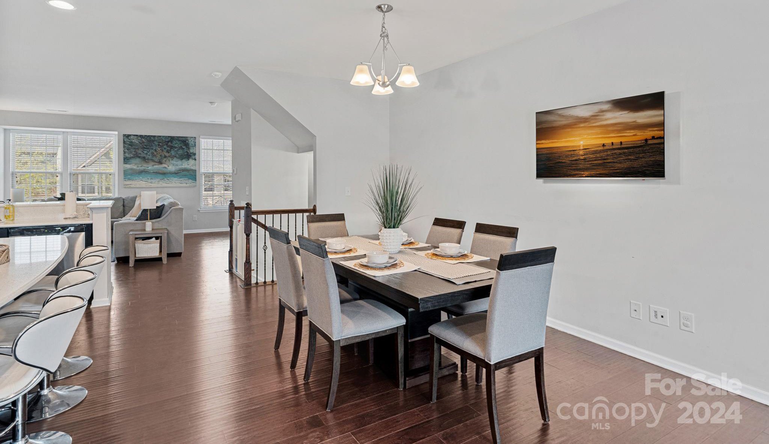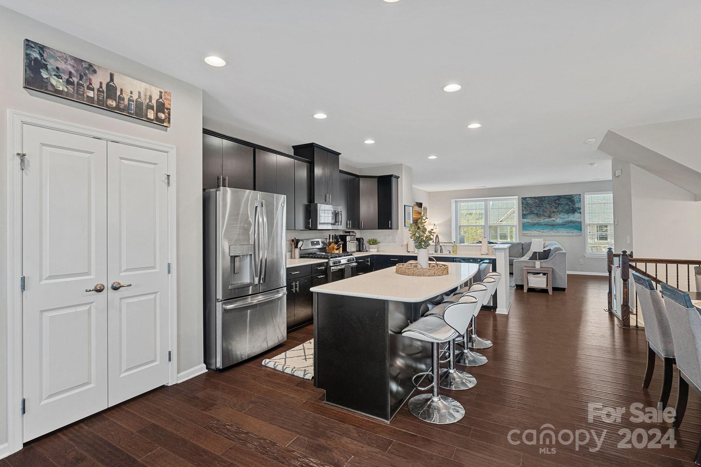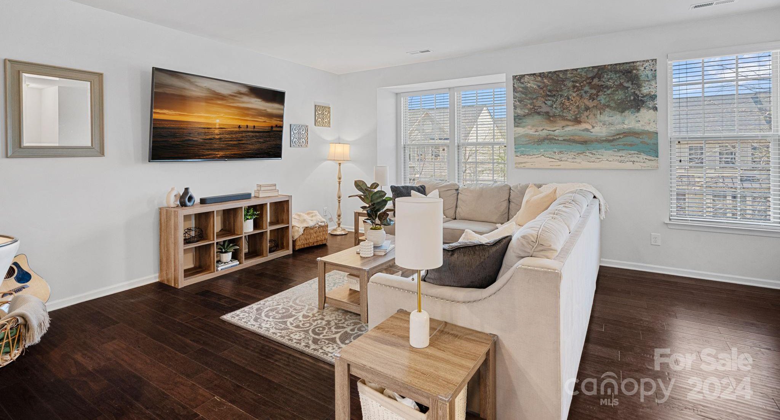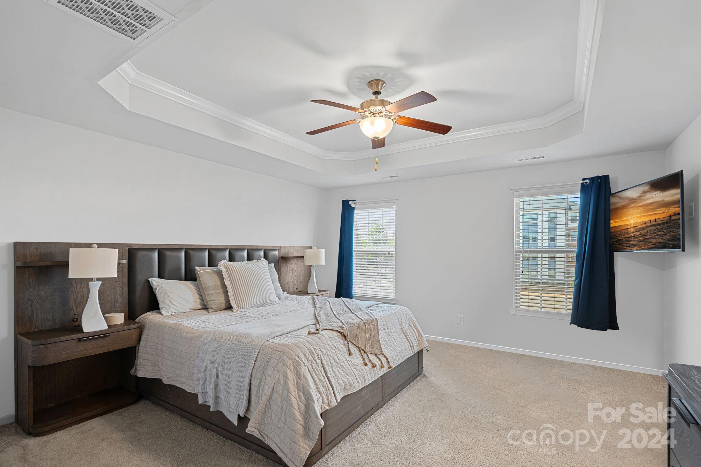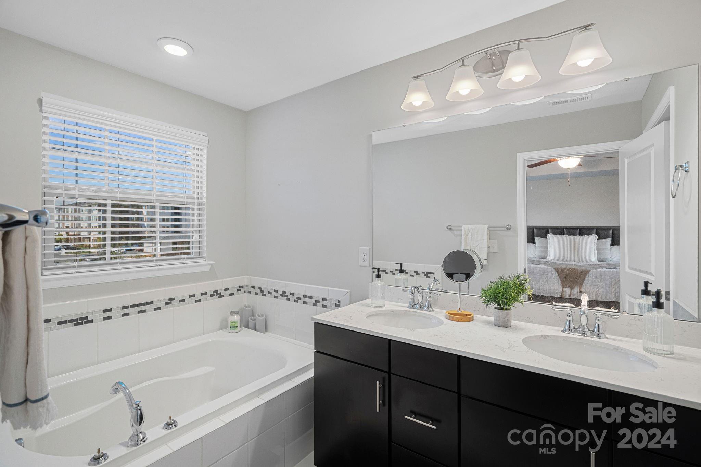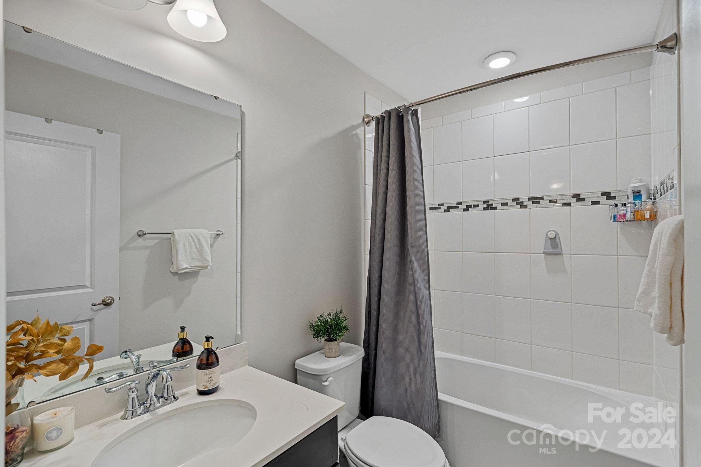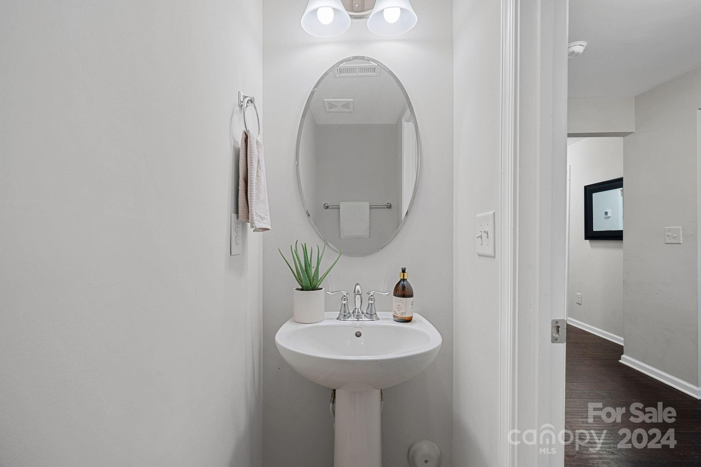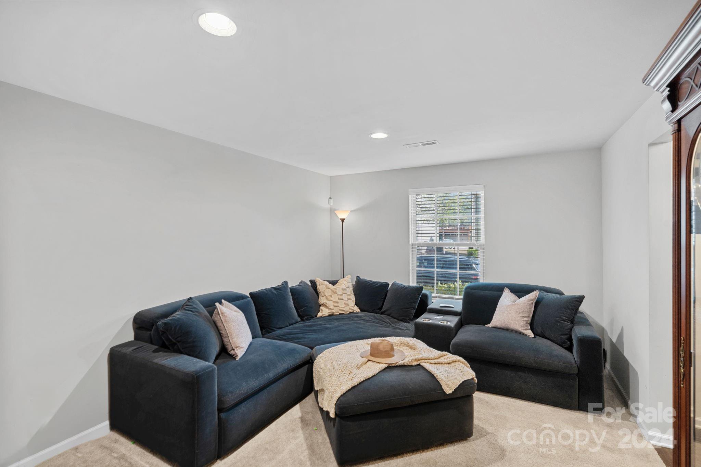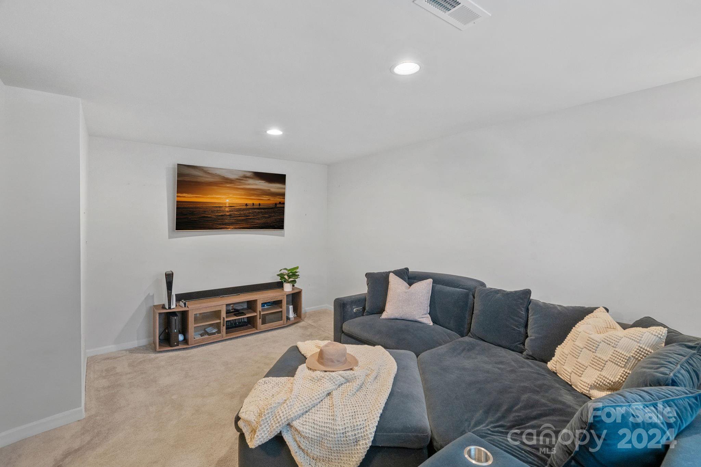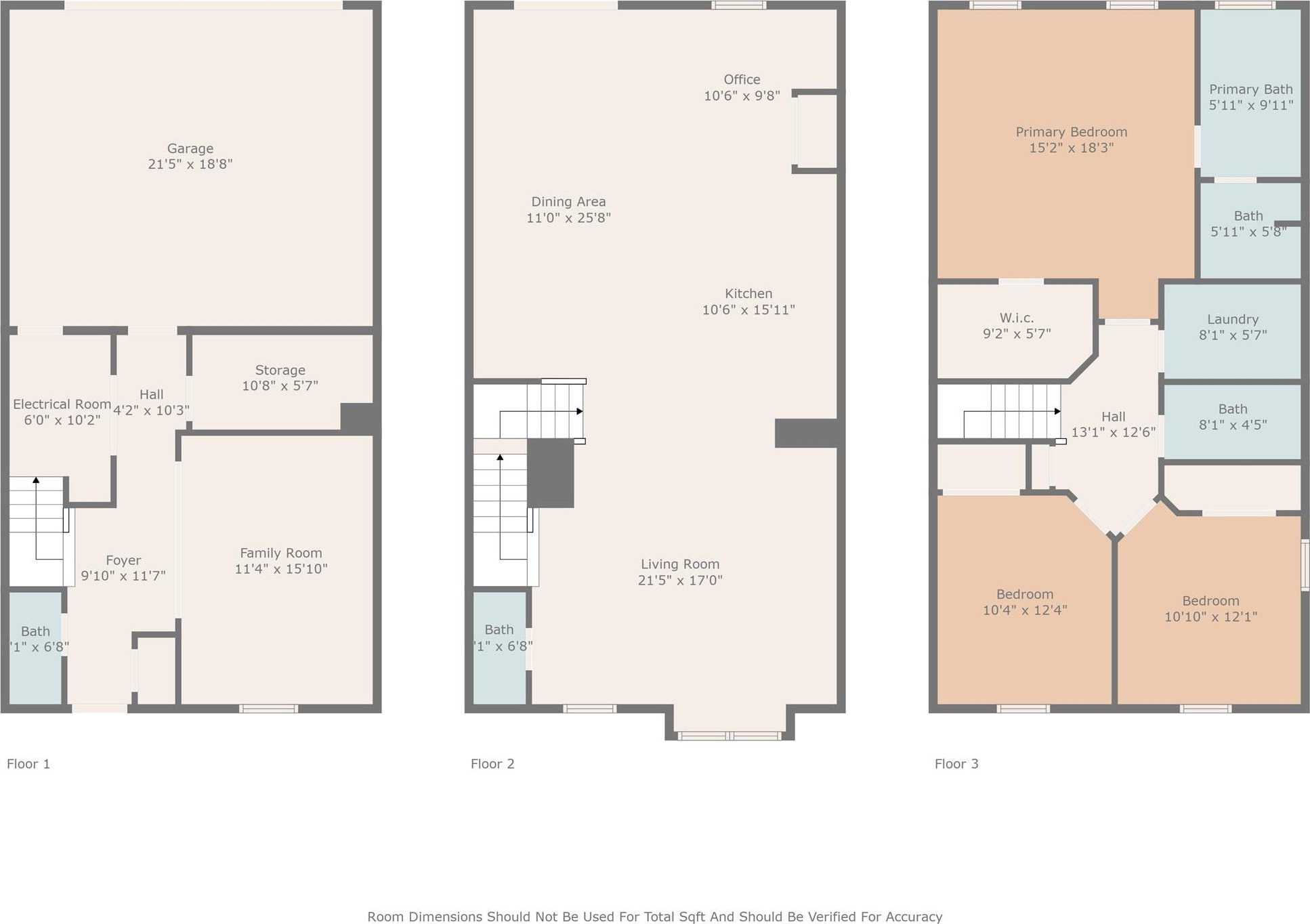3042 Potomac River Parkway, Charlotte, NC 28217
- $445,000
- 3
- BD
- 4
- BA
- 2,417
- SqFt
Listing courtesy of Realty ONE Group Select
- List Price
- $445,000
- MLS#
- 4127594
- Status
- ACTIVE UNDER CONTRACT
- Days on Market
- 39
- Property Type
- Residential
- Year Built
- 2017
- Price Change
- ▼ $5,000 1714007758
- Bedrooms
- 3
- Bathrooms
- 4
- Full Baths
- 2
- Half Baths
- 2
- Living Area
- 2,417
- Sq Ft Total
- 2417
- County
- Mecklenburg
- Subdivision
- City Park
- Building Name
- City Park
- Special Conditions
- None
Property Description
Welcome to effortless townhome living, perfect for a homebuyer seeking convenience and comfort. This elegant end unit boasts an expansive downstairs space that could serve as a home office or a cozy bonus room. The heart of the home is an open-concept main level that flows seamlessly from a sprawling kitchen, featuring gleaming stainless-steel appliances, quartz countertops, and hardwood floors, to an inviting back deck that's tailor-made for memorable gatherings. Upstairs, the oversized primary suite offers a sanctuary with a spacious walk-in closet and a private bath equipped with a garden tub, stand-alone shower, and a dual vanity. Two additional well-appointed bedrooms share a full hallway bathroom. Convenience is key with proximity to Southend, Southpark Mall, Uptown, and CLT airport. Plus, with nearby Renaissance Park's dog-friendly areas and disc golf, there's something for everyone. Don't miss the opportunity to call this gem home—explore this exceptional lifestyle today!
Additional Information
- Hoa Fee
- $248
- Hoa Fee Paid
- Monthly
- Community Features
- Recreation Area, Sidewalks, Street Lights
- Interior Features
- Entrance Foyer, Garden Tub, Kitchen Island, Open Floorplan, Pantry, Storage, Walk-In Closet(s)
- Floor Coverings
- Carpet, Hardwood, Tile
- Equipment
- Dishwasher, Microwave, Oven
- Foundation
- Slab
- Main Level Rooms
- Bathroom-Half
- Laundry Location
- Laundry Room, Upper Level
- Heating
- Central, Natural Gas
- Water
- City
- Sewer
- Public Sewer
- Exterior Construction
- Brick Partial, Fiber Cement
- Parking
- Driveway, Attached Garage, Garage Faces Rear, On Street
- Driveway
- Concrete, Paved
- Elementary School
- Unspecified
- Middle School
- Unspecified
- High School
- Unspecified
- Total Property HLA
- 2417
Mortgage Calculator
 “ Based on information submitted to the MLS GRID as of . All data is obtained from various sources and may not have been verified by broker or MLS GRID. Supplied Open House Information is subject to change without notice. All information should be independently reviewed and verified for accuracy. Some IDX listings have been excluded from this website. Properties may or may not be listed by the office/agent presenting the information © 2024 Canopy MLS as distributed by MLS GRID”
“ Based on information submitted to the MLS GRID as of . All data is obtained from various sources and may not have been verified by broker or MLS GRID. Supplied Open House Information is subject to change without notice. All information should be independently reviewed and verified for accuracy. Some IDX listings have been excluded from this website. Properties may or may not be listed by the office/agent presenting the information © 2024 Canopy MLS as distributed by MLS GRID”

Last Updated:
