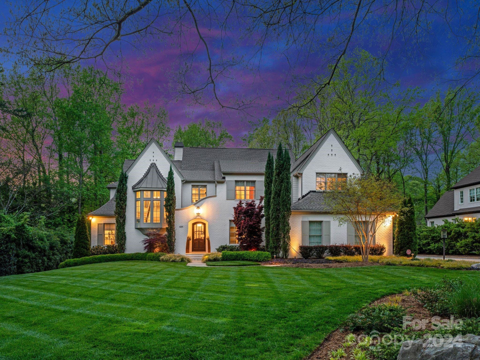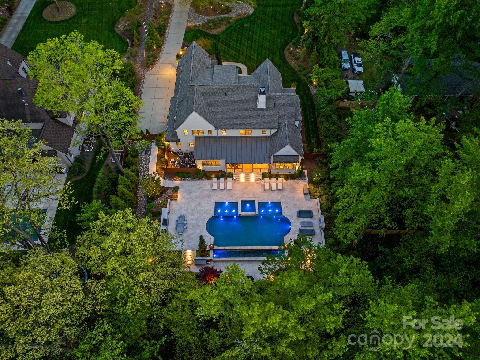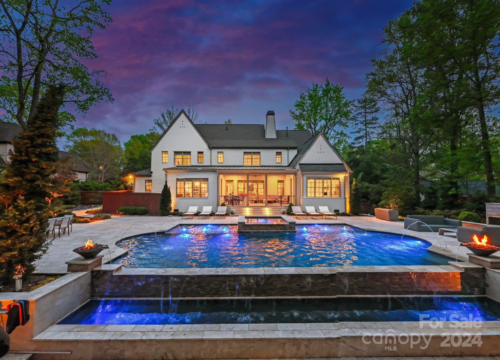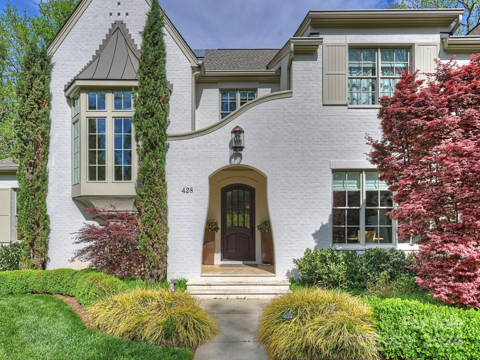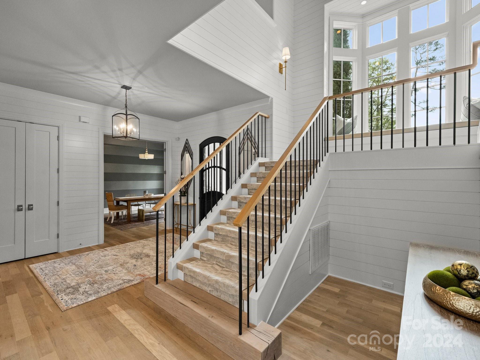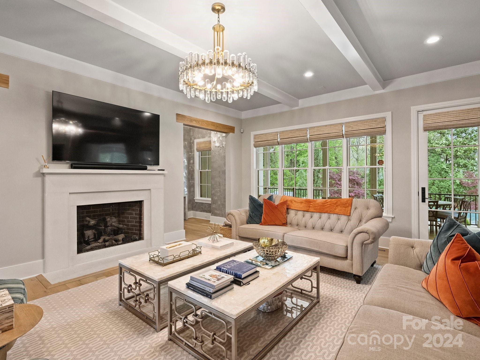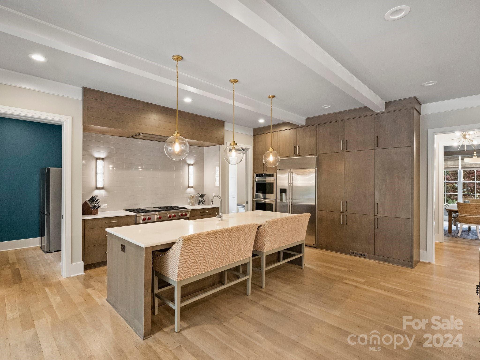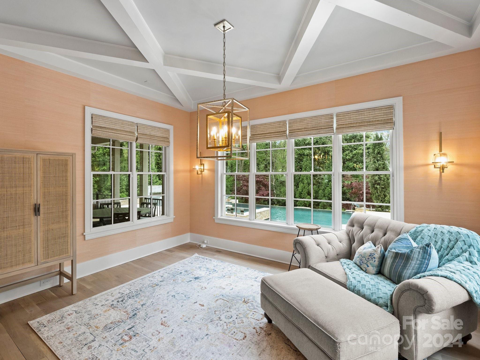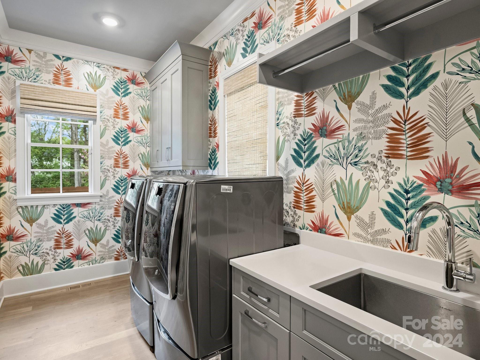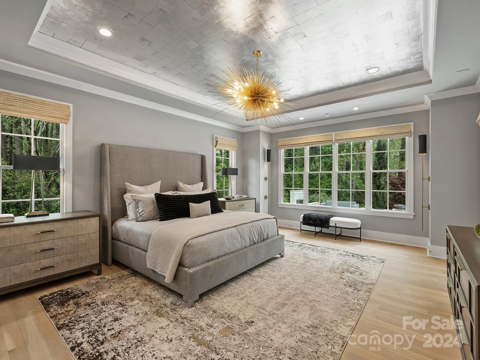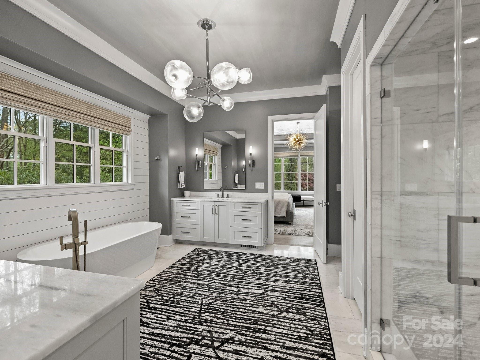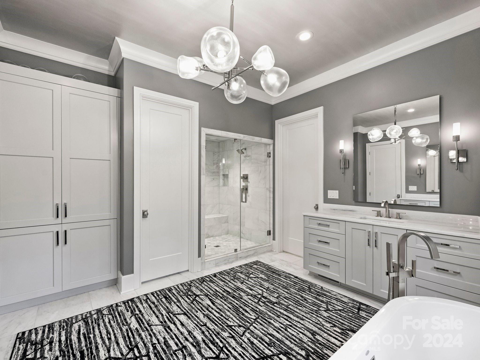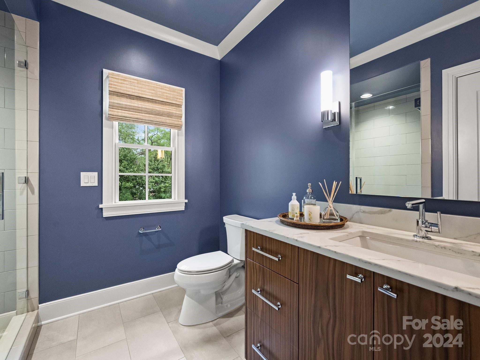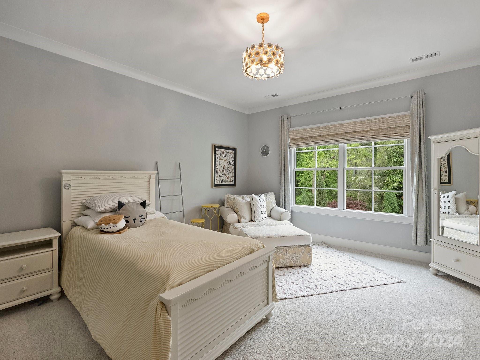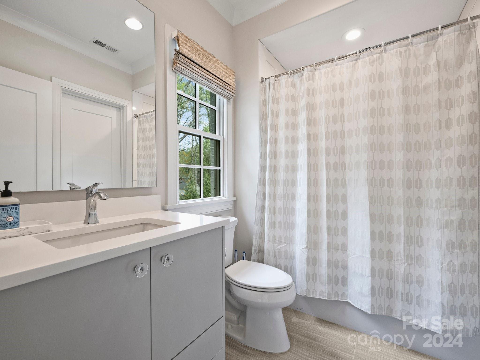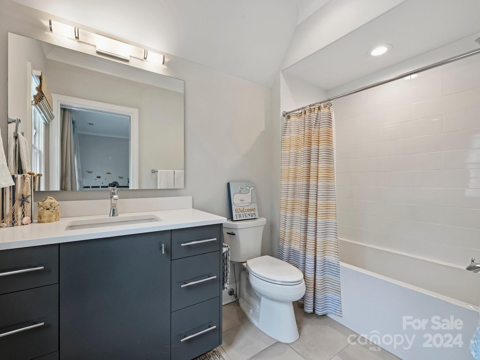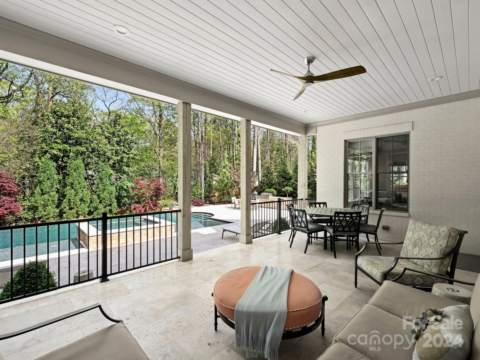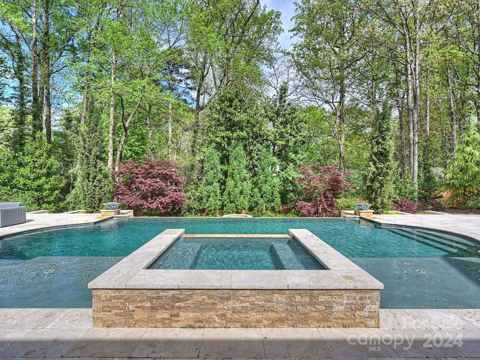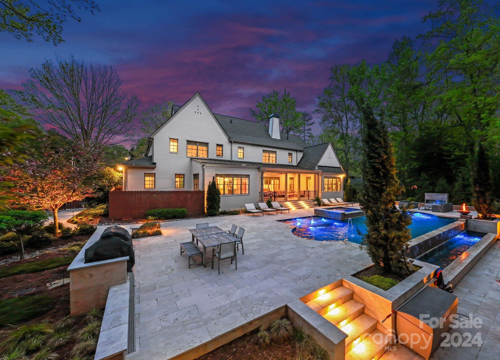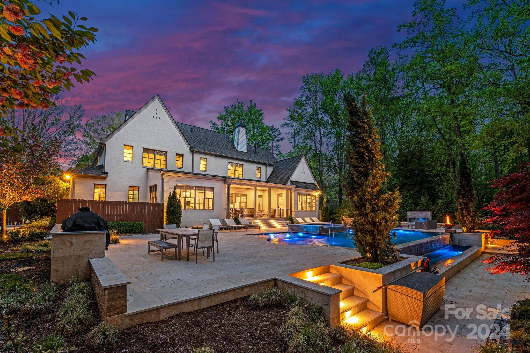428 Jefferson Drive, Charlotte, NC 28270
- $3,250,000
- 5
- BD
- 7
- BA
- 5,982
- SqFt
Listing courtesy of Corcoran HM Properties
Sold listing courtesy of Corcoran HM Properties
- Sold Price
- $3,250,000
- List Price
- $3,299,000
- MLS#
- 4127798
- Status
- CLOSED
- Days on Market
- 32
- Property Type
- Residential
- Year Built
- 2016
- Closing Date
- May 13, 2024
- Bedrooms
- 5
- Bathrooms
- 7
- Full Baths
- 5
- Half Baths
- 2
- Lot Size
- 28,575
- Lot Size Area
- 0.656
- Living Area
- 5,982
- Sq Ft Total
- 5982
- County
- Mecklenburg
- Subdivision
- Mammoth Oaks
- Special Conditions
- None
Property Description
Stunning 2016 Chiott build in highly sought after Mammoth Oaks. This meticulously maintained home has a fabulous, well-planned open floor plan with welcoming light colored hardwoods and sun filled rooms overlooking your own private backyard oasis. Live everyday on vacation lounging by your oversized 25'X44' pool with vanishing edge, spa, tanning ledges, fountains and 2 fire bowls. Entertainers dream space with over 2300 sqft of travertine patio, outdoor fireplace and chef's grilling station, no expense spared. Inside, great working kitchen with plenty of storage space in your scullery, butler's pantry and hidden storage room. Large mudroom, planning station and laundry just off the 3- car garage and side entrance. Primary suite on main with oversized spa like bath and custom closet. Upstairs, 4 ensuite guest rooms with oversized closets, large bonus room with private bath. This home is walking distance to Providence Day School and located minutes from South Park and Uptown.
Additional Information
- Fireplace
- Yes
- Interior Features
- Attic Stairs Pulldown, Attic Walk In, Built-in Features, Drop Zone, Entrance Foyer, Garden Tub, Kitchen Island, Open Floorplan, Pantry, Storage, Vaulted Ceiling(s), Walk-In Closet(s), Walk-In Pantry
- Floor Coverings
- Carpet, Tile, Wood
- Equipment
- Disposal
- Foundation
- Crawl Space
- Main Level Rooms
- Primary Bedroom
- Laundry Location
- Laundry Room, Main Level
- Heating
- Central
- Water
- City
- Sewer
- Public Sewer
- Exterior Features
- Fire Pit, Hot Tub, Gas Grill, In-Ground Irrigation, Outdoor Kitchen, In Ground Pool
- Exterior Construction
- Brick Partial
- Roof
- Shingle
- Parking
- Driveway, Attached Garage, Garage Door Opener, Garage Faces Side
- Driveway
- Concrete, Paved
- Lot Description
- Level, Private
- Elementary School
- Unspecified
- Middle School
- Unspecified
- High School
- Unspecified
- Total Property HLA
- 5982
- Master on Main Level
- Yes
Mortgage Calculator
 “ Based on information submitted to the MLS GRID as of . All data is obtained from various sources and may not have been verified by broker or MLS GRID. Supplied Open House Information is subject to change without notice. All information should be independently reviewed and verified for accuracy. Some IDX listings have been excluded from this website. Properties may or may not be listed by the office/agent presenting the information © 2024 Canopy MLS as distributed by MLS GRID”
“ Based on information submitted to the MLS GRID as of . All data is obtained from various sources and may not have been verified by broker or MLS GRID. Supplied Open House Information is subject to change without notice. All information should be independently reviewed and verified for accuracy. Some IDX listings have been excluded from this website. Properties may or may not be listed by the office/agent presenting the information © 2024 Canopy MLS as distributed by MLS GRID”

Last Updated:
