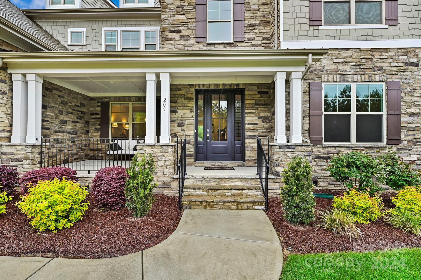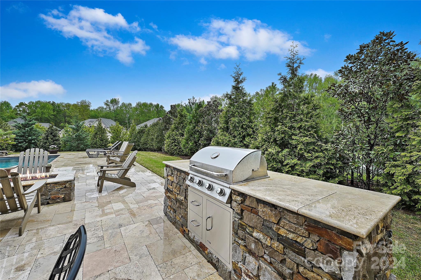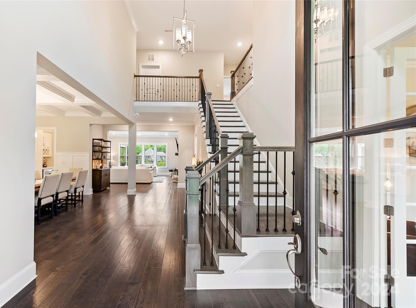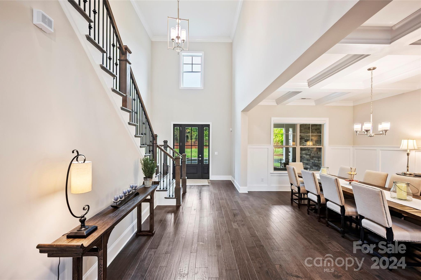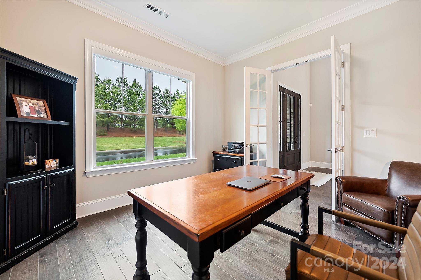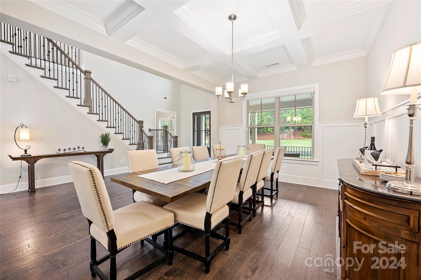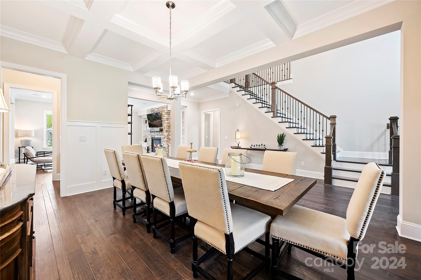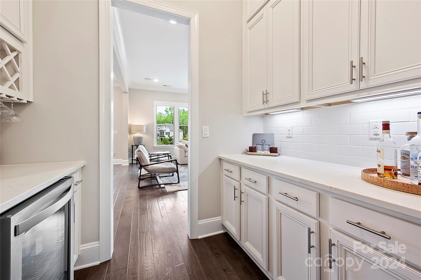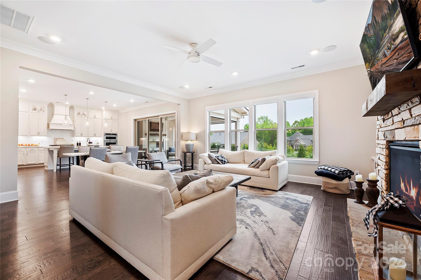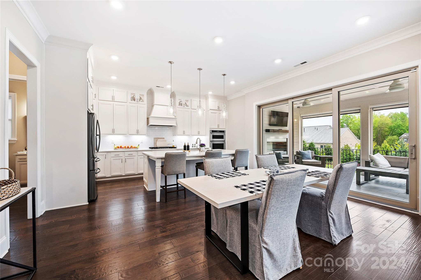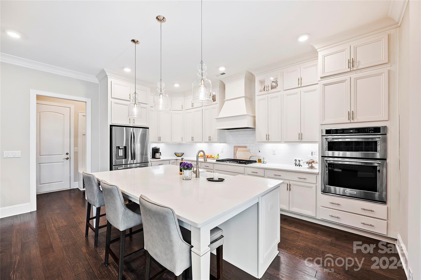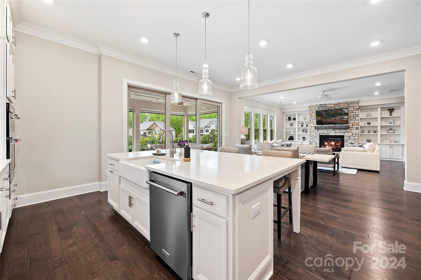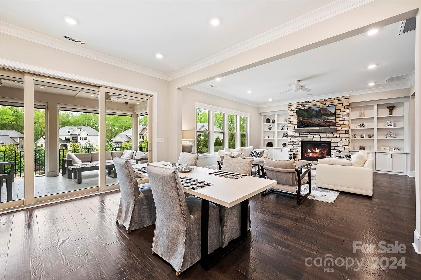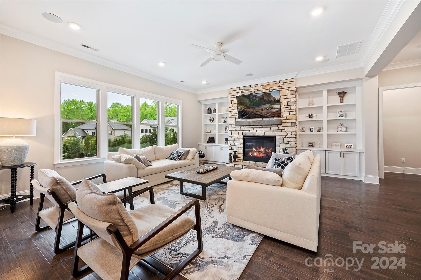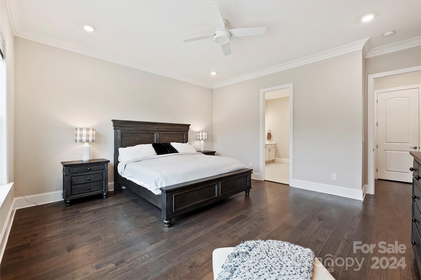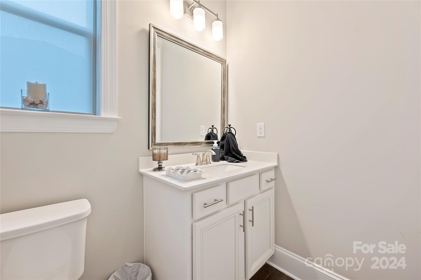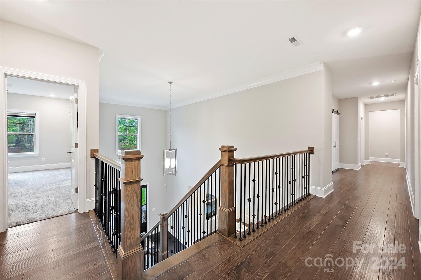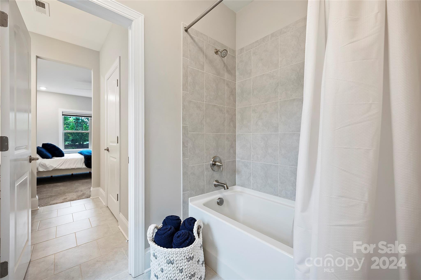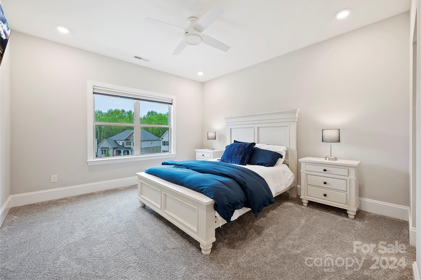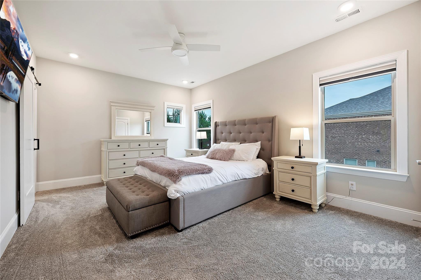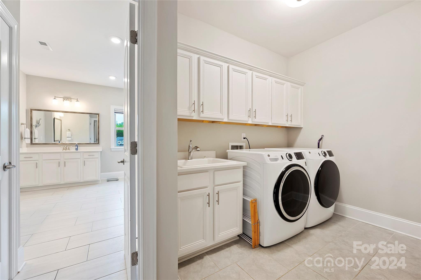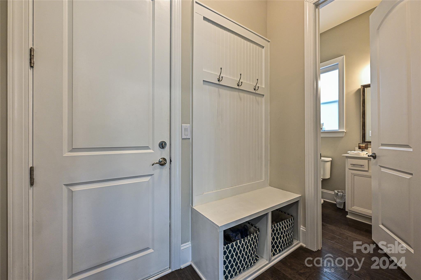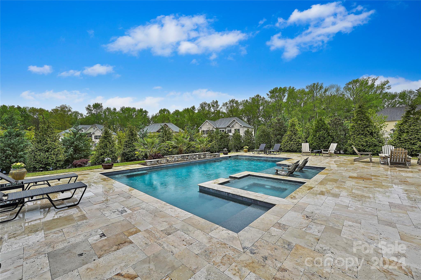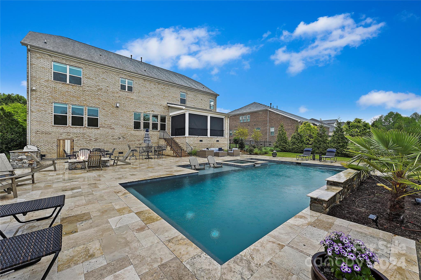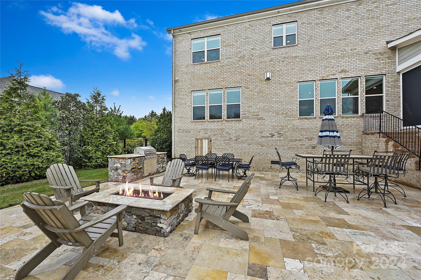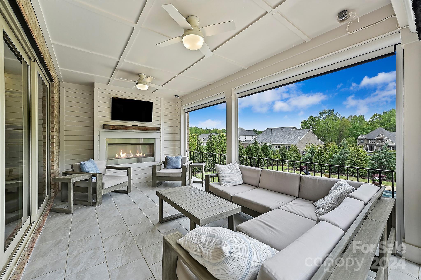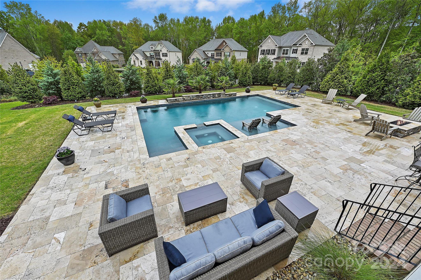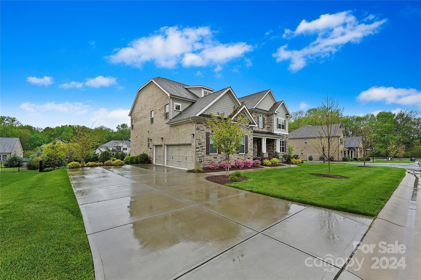209 Downton Abbey None, Waxhaw, NC 28173
- $1,585,000
- 5
- BD
- 5
- BA
- 4,885
- SqFt
Listing courtesy of Helen Adams Realty
Sold listing courtesy of Li Realty Group LLC
- Sold Price
- $1,585,000
- List Price
- $1,485,000
- MLS#
- 4127876
- Status
- CLOSED
- Days on Market
- 36
- Property Type
- Residential
- Architectural Style
- Transitional
- Year Built
- 2020
- Closing Date
- May 17, 2024
- Bedrooms
- 5
- Bathrooms
- 5
- Full Baths
- 4
- Half Baths
- 1
- Lot Size
- 20,037
- Lot Size Area
- 0.46
- Living Area
- 4,885
- Sq Ft Total
- 4885
- County
- Union
- Subdivision
- Highclere
- Special Conditions
- None
Property Description
Beyond the Highclere gate is unsurpassed style & splendor. Inviting porch gives way to wide foyer flanked by office & formal dining. Statement panels and moldings, coffered ceiling, turned staircase & hand scraped hardwoods are just a few of the design appointments. Heart of home is spacious and bright with a large great room (remote shades) & a white kitchen w/ casual dining, quartz island, 5 burner gas cooktop stove, farmers sink & butlers pantry. Primary suites up & down. Primary up w/ huge shower & free standing tub. 3 large second bedrooms, 2 with shared bath & separate dressing rooms, 1 ensuite. Bonus/exercise room with barn door entry. Laundry w/sink. Folding veranda doors bring the outside in; motorized screens. Color changing fireplace. Heated pool w/ wi-fi controls, spa, & waterfall; privacy landscaping, fire pit & grill station. Dehumidifier in crawl. Wi-fi enabled mechanics. Best life living on Downton Abbey! Award winning schools. Convenient to everything!
Additional Information
- Hoa Fee
- $462
- Hoa Fee Paid
- Quarterly
- Community Features
- Gated
- Fireplace
- Yes
- Interior Features
- Attic Other, Breakfast Bar, Built-in Features, Drop Zone, Entrance Foyer, Kitchen Island, Open Floorplan, Pantry, Storage, Walk-In Closet(s), Wet Bar
- Floor Coverings
- Carpet, Tile, Wood
- Equipment
- Bar Fridge, Dishwasher, Electric Oven, Exhaust Hood, Gas Cooktop, Microwave, Tankless Water Heater, Wall Oven, Washer/Dryer
- Foundation
- Crawl Space
- Main Level Rooms
- Dining Room
- Laundry Location
- Sink, Upper Level
- Heating
- Natural Gas
- Water
- County Water
- Sewer
- County Sewer
- Exterior Features
- Fire Pit, In-Ground Irrigation, In Ground Pool
- Exterior Construction
- Brick Full, Fiber Cement, Stone Veneer
- Parking
- Attached Garage
- Driveway
- Concrete, Paved
- Lot Description
- Corner Lot, Wooded
- Elementary School
- Marvin
- Middle School
- Marvin Ridge
- High School
- Marvin Ridge
- Zoning
- AM5
- Builder Name
- Century
- Total Property HLA
- 4885
Mortgage Calculator
 “ Based on information submitted to the MLS GRID as of . All data is obtained from various sources and may not have been verified by broker or MLS GRID. Supplied Open House Information is subject to change without notice. All information should be independently reviewed and verified for accuracy. Some IDX listings have been excluded from this website. Properties may or may not be listed by the office/agent presenting the information © 2024 Canopy MLS as distributed by MLS GRID”
“ Based on information submitted to the MLS GRID as of . All data is obtained from various sources and may not have been verified by broker or MLS GRID. Supplied Open House Information is subject to change without notice. All information should be independently reviewed and verified for accuracy. Some IDX listings have been excluded from this website. Properties may or may not be listed by the office/agent presenting the information © 2024 Canopy MLS as distributed by MLS GRID”

Last Updated:

