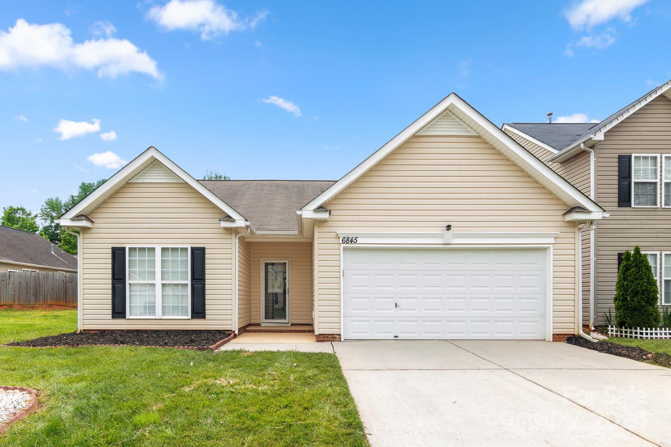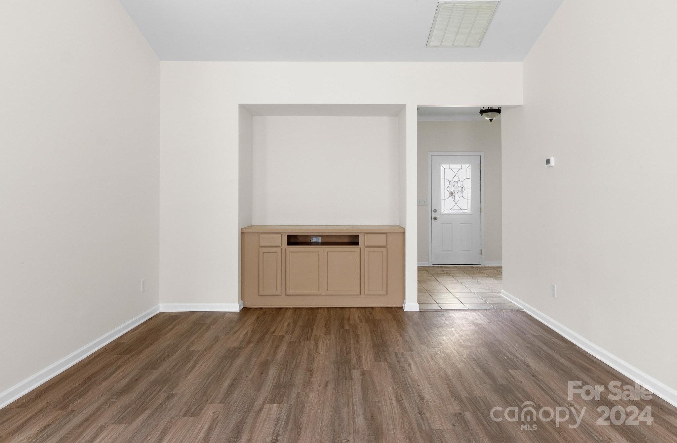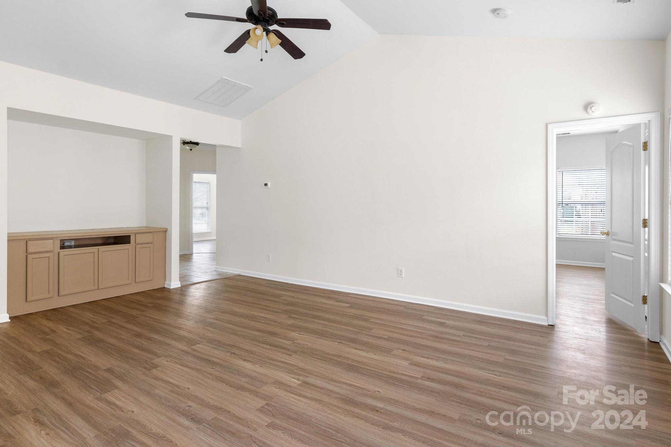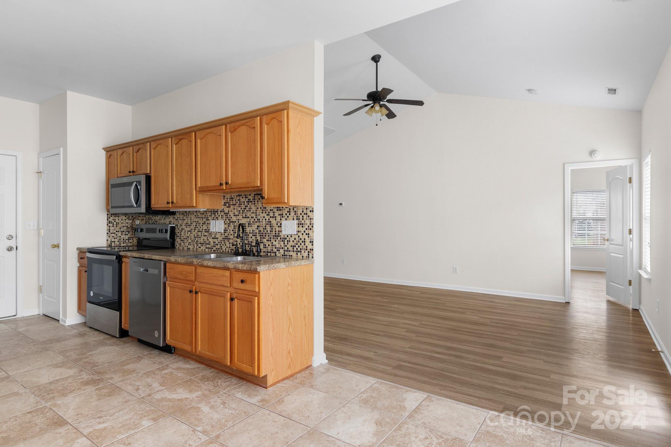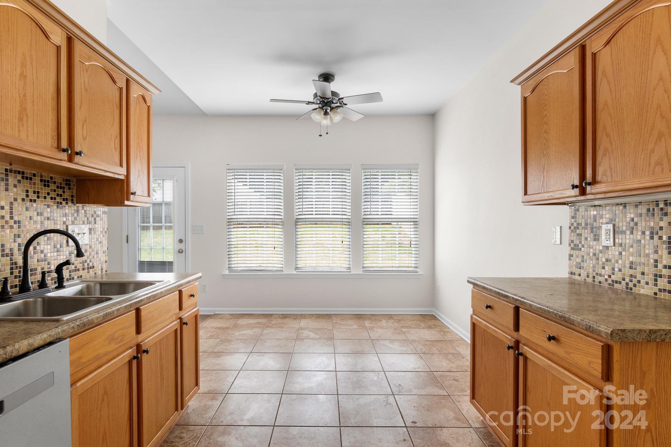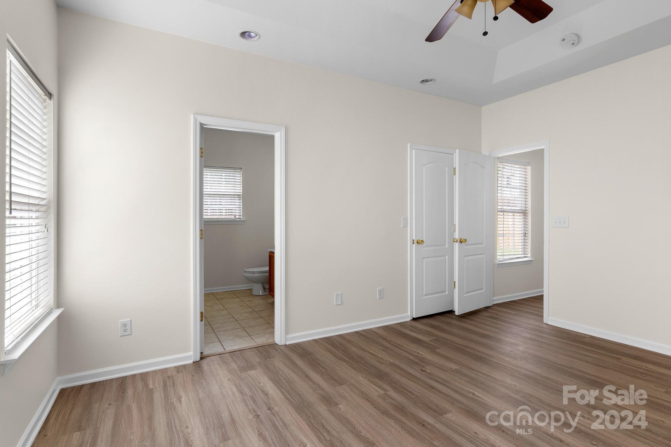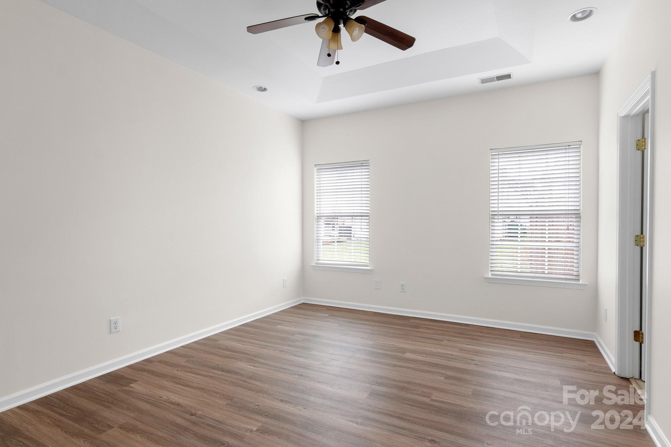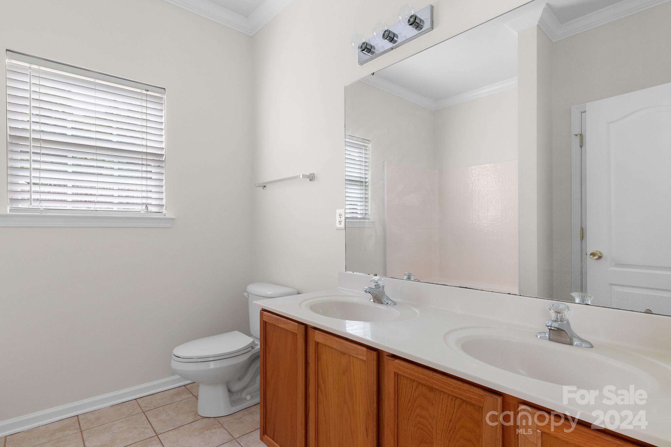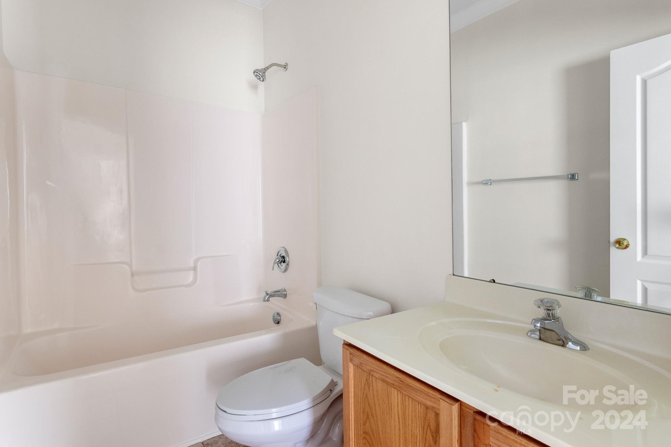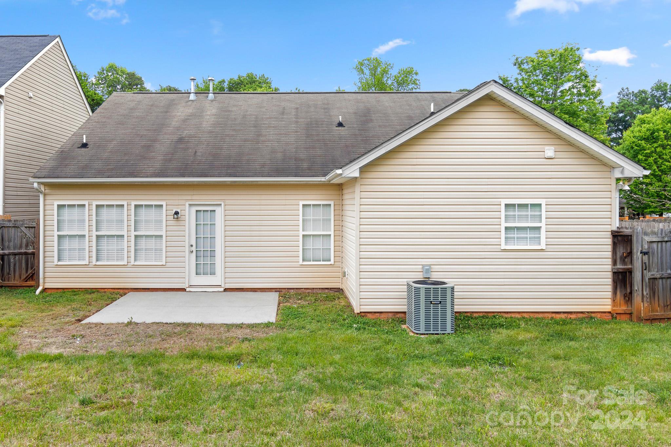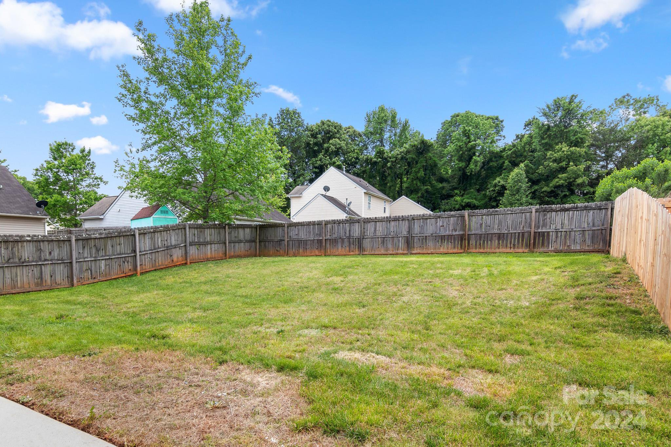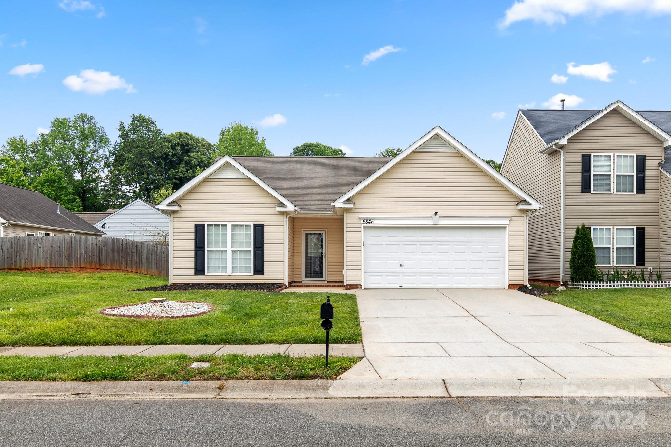6845 Parkers Crossing Drive, Charlotte, NC 28215
- $330,000
- 3
- BD
- 2
- BA
- 1,309
- SqFt
Listing courtesy of RE/MAX Executive
- List Price
- $330,000
- MLS#
- 4127916
- Status
- ACTIVE UNDER CONTRACT
- Days on Market
- 25
- Property Type
- Residential
- Architectural Style
- Transitional
- Year Built
- 2004
- Price Change
- ▼ $5,000 1715318165
- Bedrooms
- 3
- Bathrooms
- 2
- Full Baths
- 2
- Lot Size
- 6,011
- Lot Size Area
- 0.138
- Living Area
- 1,309
- Sq Ft Total
- 1309
- County
- Mecklenburg
- Subdivision
- Parkers Crossing
- Special Conditions
- None
- Waterfront Features
- None
Property Description
Updated Ranch home ready for you! Walk into HUGE Great room with Vaulted Ceilings. OPEN Floor plan! LVP Designer Flooring through most of the home's living areas. Custom Built-in Buffet at the Back of the Great Room would be a wonderful place to storage all your Serving Dishes. Kitchen is beautiful with Tile Floors, Mosaic Tile Backsplash and NEW SS Appliances. Split Floorplan for additional privacy. Primary Bedroom features a Trey ceiling and a HUGE walk-in closet. Primary Bath Features Garden tub / Shower combo along with Dual vanity. 2 Guest suites are a great size and down the main hallway. Guest bath has single vanity and tub-shower combo. Beautiful Mature trees all along the streets in this neighborhood. Enjoy entertaining outdoors in Privacy with your 6 foot Privacy fence already in place! No HOA but the neighborhood does have CCR's that are in the Attachments. Come see this lovely home soon!!
Additional Information
- Community Features
- Other
- Interior Features
- Garden Tub, Open Floorplan, Pantry, Split Bedroom, Tray Ceiling(s), Vaulted Ceiling(s), Walk-In Closet(s)
- Floor Coverings
- Tile, Vinyl
- Equipment
- Dishwasher, Disposal, Electric Range, Microwave, Plumbed For Ice Maker, Self Cleaning Oven
- Foundation
- Slab
- Main Level Rooms
- Bedroom(s)
- Laundry Location
- Common Area, Electric Dryer Hookup, In Kitchen, Laundry Closet, Washer Hookup
- Heating
- Central, Electric, Forced Air, Natural Gas
- Water
- City
- Sewer
- Public Sewer
- Exterior Construction
- Vinyl
- Roof
- Composition
- Parking
- Driveway, Attached Garage, Garage Door Opener, Garage Faces Front
- Driveway
- Concrete, Paved
- Lot Description
- Wooded
- Elementary School
- Hickory Grove
- Middle School
- Cochrane
- High School
- Garinger
- Zoning
- RES
- Builder Name
- Custom
- Total Property HLA
- 1309
Mortgage Calculator
 “ Based on information submitted to the MLS GRID as of . All data is obtained from various sources and may not have been verified by broker or MLS GRID. Supplied Open House Information is subject to change without notice. All information should be independently reviewed and verified for accuracy. Some IDX listings have been excluded from this website. Properties may or may not be listed by the office/agent presenting the information © 2024 Canopy MLS as distributed by MLS GRID”
“ Based on information submitted to the MLS GRID as of . All data is obtained from various sources and may not have been verified by broker or MLS GRID. Supplied Open House Information is subject to change without notice. All information should be independently reviewed and verified for accuracy. Some IDX listings have been excluded from this website. Properties may or may not be listed by the office/agent presenting the information © 2024 Canopy MLS as distributed by MLS GRID”

Last Updated:
