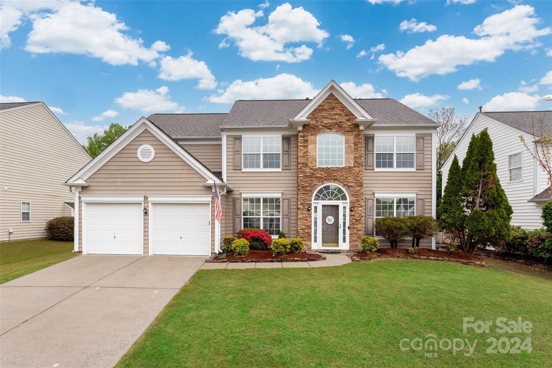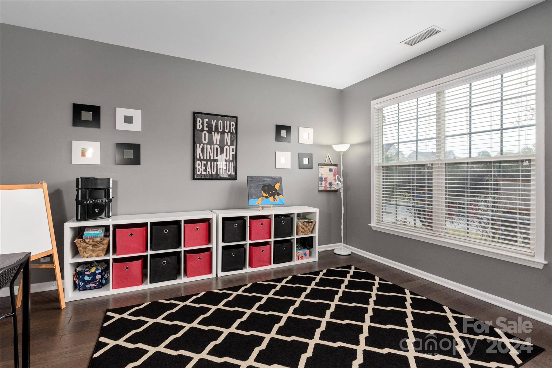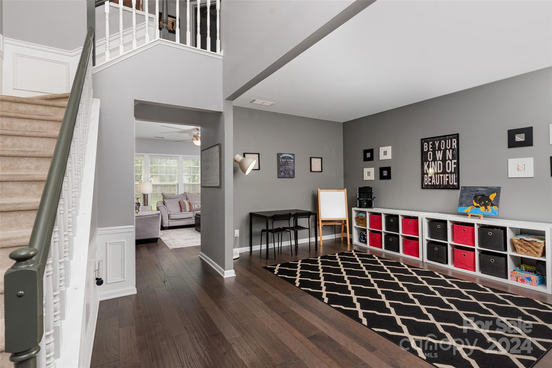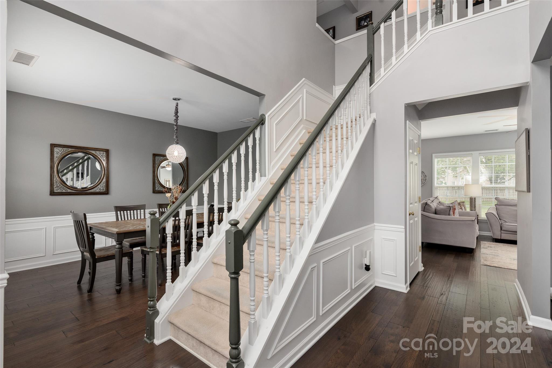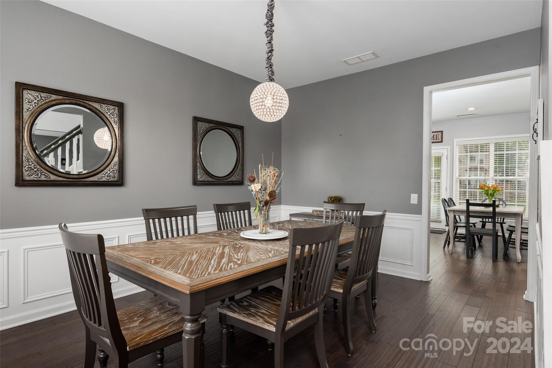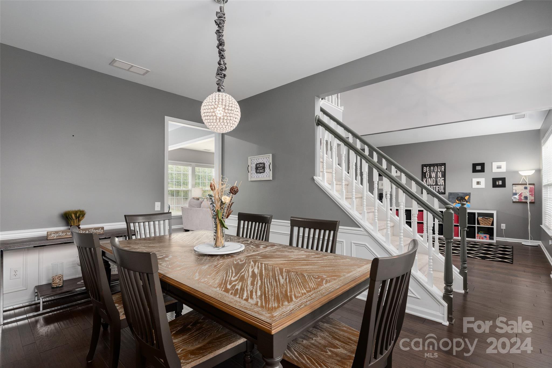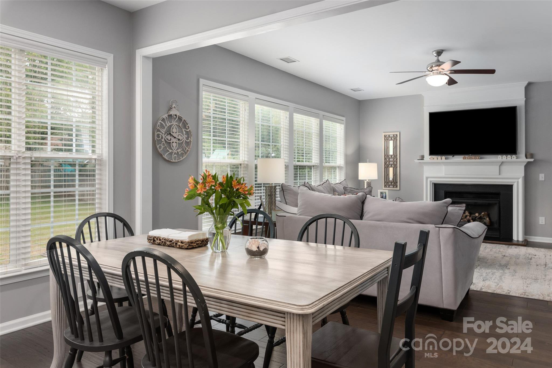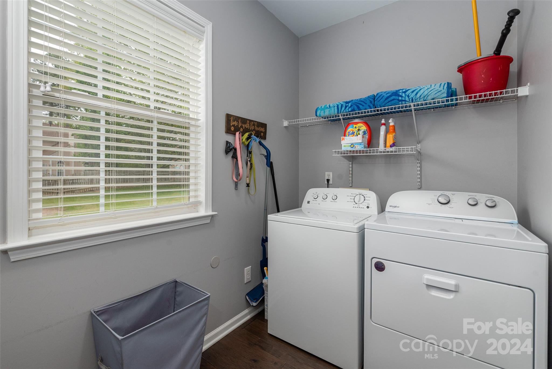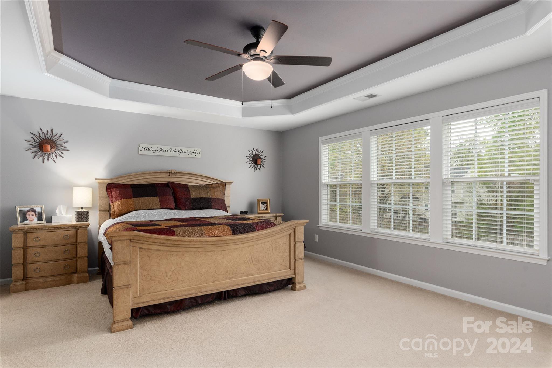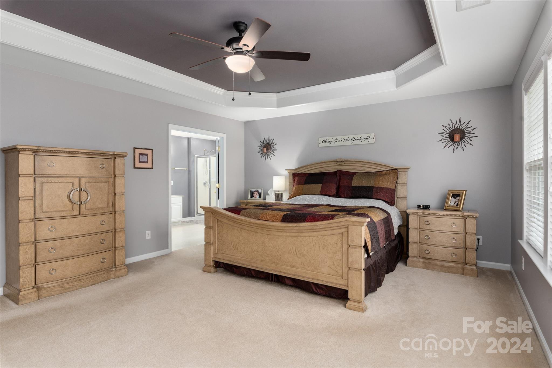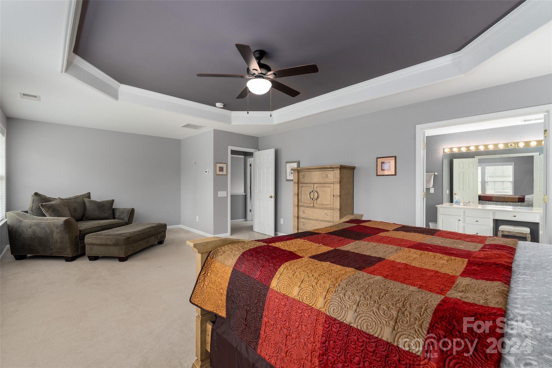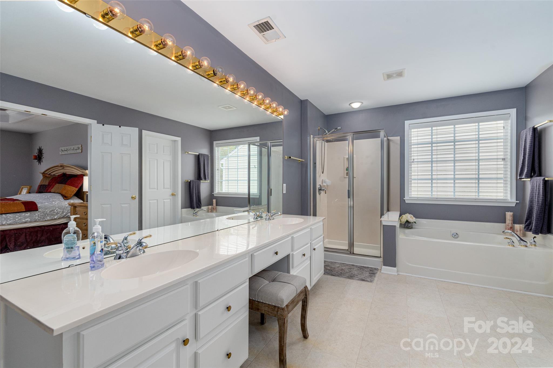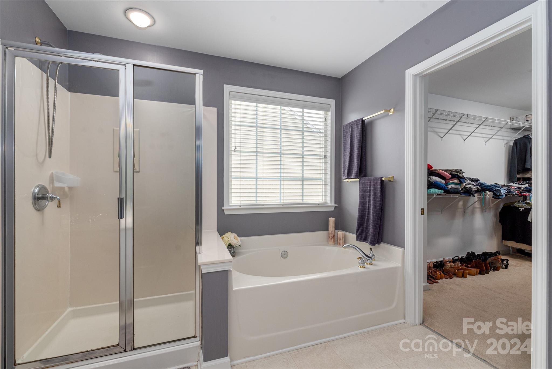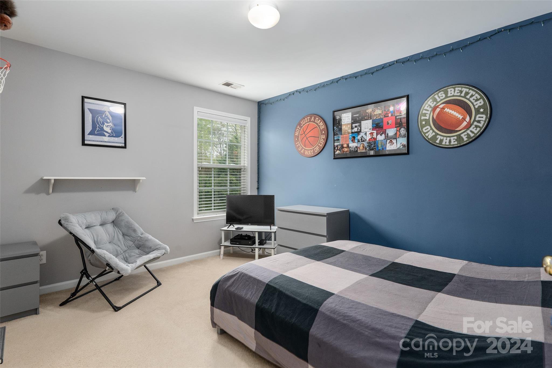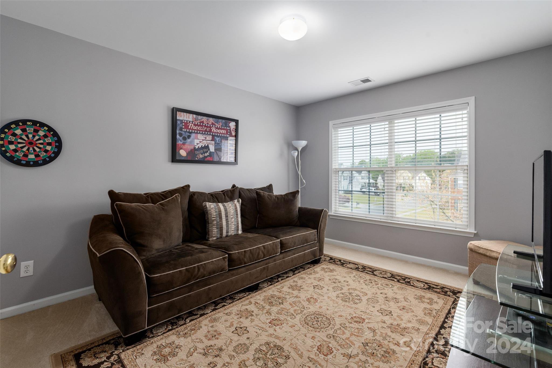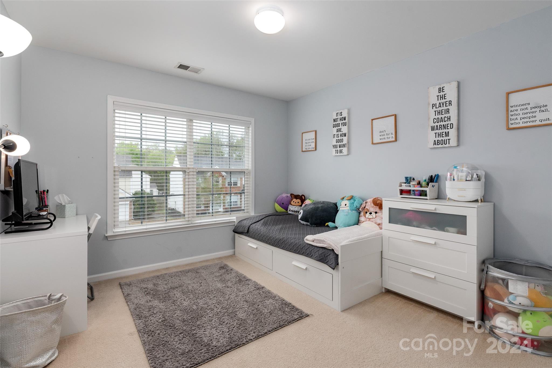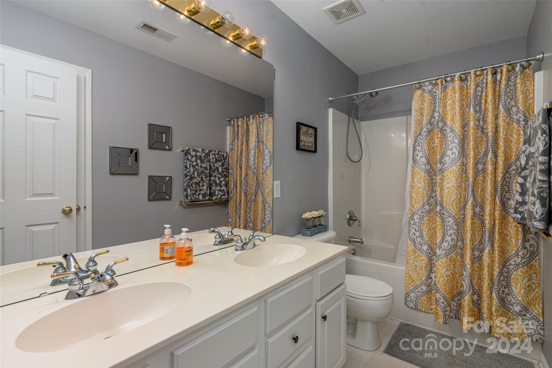8126 Noland Woods Drive, Charlotte, NC 28277
- $725,000
- 4
- BD
- 3
- BA
- 2,614
- SqFt
Listing courtesy of RE/MAX Executive
- List Price
- $725,000
- MLS#
- 4128052
- Status
- ACTIVE UNDER CONTRACT
- Days on Market
- 37
- Property Type
- Residential
- Architectural Style
- Transitional
- Year Built
- 2001
- Bedrooms
- 4
- Bathrooms
- 3
- Full Baths
- 2
- Half Baths
- 1
- Lot Size
- 8,973
- Lot Size Area
- 0.20600000000000002
- Living Area
- 2,614
- Sq Ft Total
- 2614
- County
- Mecklenburg
- Subdivision
- Reavencrest
- Special Conditions
- None
- Dom
- Yes
Property Description
This popular Reavencrest n'hood home is a dream! With its large kitchen & open floor plan, it's perfect for both everyday living & entertaining. The option to use the formal living room as an office adds flexibility to the space. And who wouldn't love an oversized primary bedroom w/ a spacious bath for a relaxing retreat? Having a laundry room w/ a mud area right off the garage is another fantastic feature. It creates a convenient space for handling laundry while also serving as a transitional zone for removing shoes & outerwear before entering the main living areas of the home. This setup helps keep the home clean & organized, especially during wet or muddy weather. The fenced backyard provides privacy & security, & being located near a cul-de-sac adds to the peace and quiet. Plus, being close to shopping, dining, grocery, child care, & the Ballantyne Corporate Park is incredibly convenient. This home combines comfort, functionality, and convenience beautifully!
Additional Information
- Hoa Fee
- $196
- Hoa Fee Paid
- Quarterly
- Community Features
- Clubhouse, Outdoor Pool, Playground, Sidewalks, Tennis Court(s)
- Fireplace
- Yes
- Floor Coverings
- Carpet, Hardwood, Vinyl
- Equipment
- Dishwasher, Disposal, Electric Oven, Electric Range, Gas Water Heater, Microwave, Refrigerator
- Foundation
- Slab
- Main Level Rooms
- Kitchen
- Laundry Location
- Laundry Room, Main Level
- Heating
- Forced Air, Natural Gas
- Water
- City
- Sewer
- Public Sewer
- Exterior Construction
- Stone Veneer, Vinyl
- Parking
- Driveway, Attached Garage
- Driveway
- Concrete, Paved
- Elementary School
- Polo Ridge
- Middle School
- Jay M. Robinson
- High School
- Ballantyne Ridge
- Builder Name
- Pulte
- Total Property HLA
- 2614
Mortgage Calculator
 “ Based on information submitted to the MLS GRID as of . All data is obtained from various sources and may not have been verified by broker or MLS GRID. Supplied Open House Information is subject to change without notice. All information should be independently reviewed and verified for accuracy. Some IDX listings have been excluded from this website. Properties may or may not be listed by the office/agent presenting the information © 2024 Canopy MLS as distributed by MLS GRID”
“ Based on information submitted to the MLS GRID as of . All data is obtained from various sources and may not have been verified by broker or MLS GRID. Supplied Open House Information is subject to change without notice. All information should be independently reviewed and verified for accuracy. Some IDX listings have been excluded from this website. Properties may or may not be listed by the office/agent presenting the information © 2024 Canopy MLS as distributed by MLS GRID”

Last Updated:
